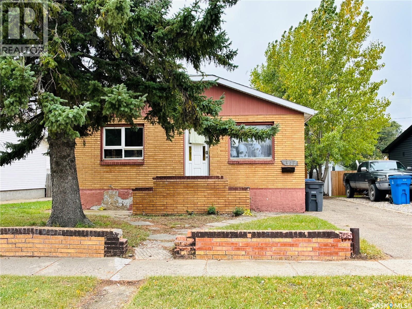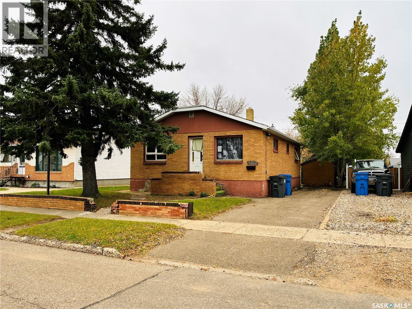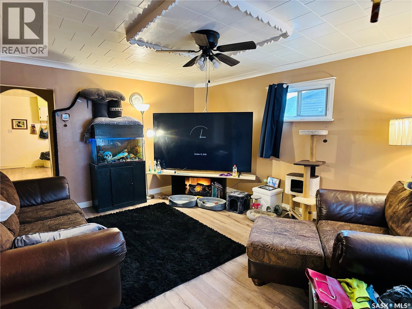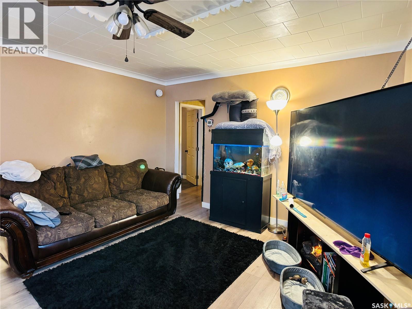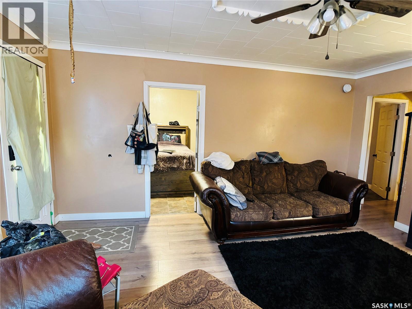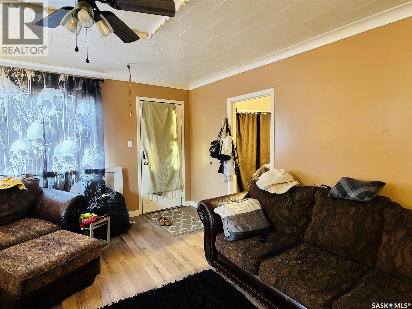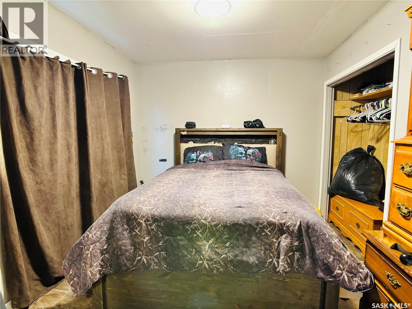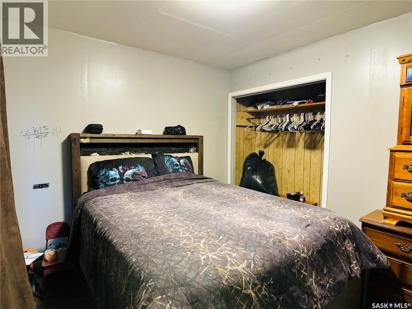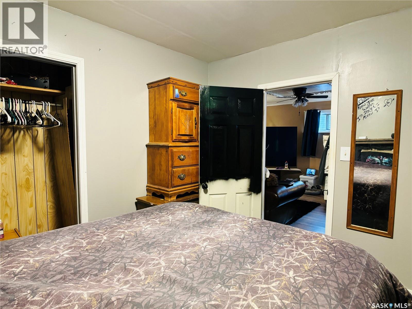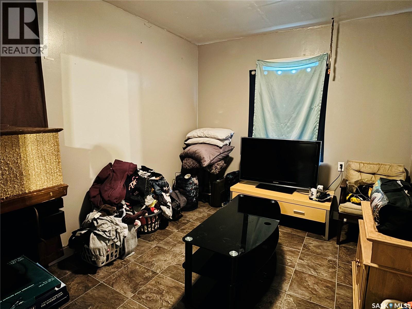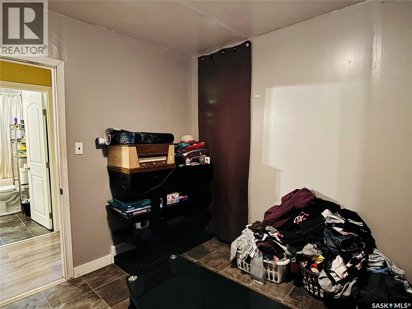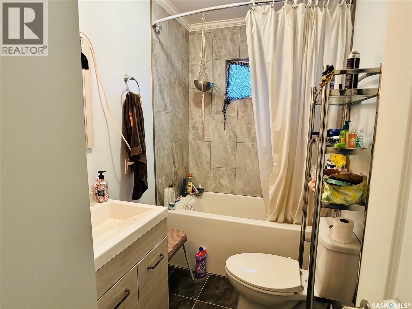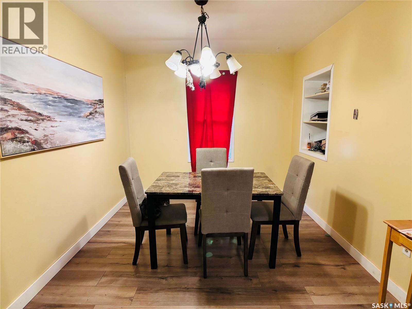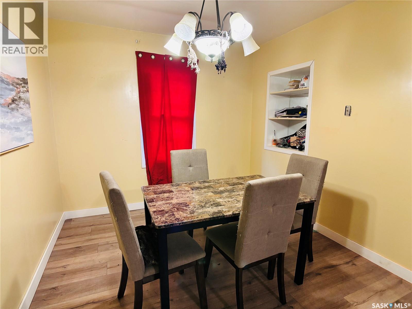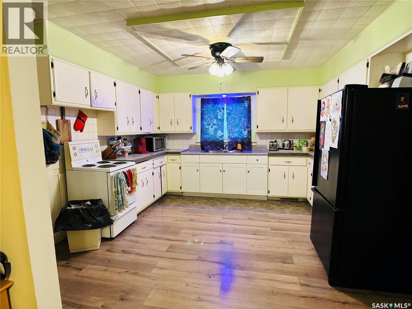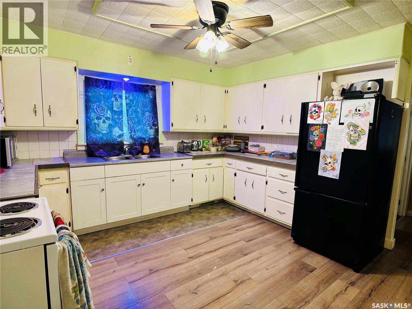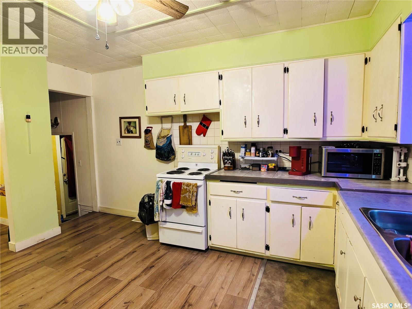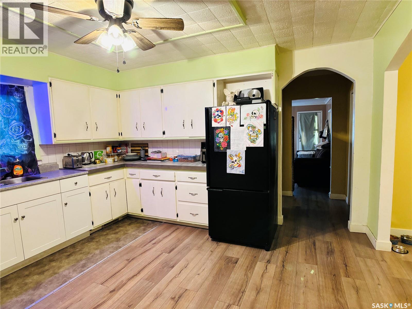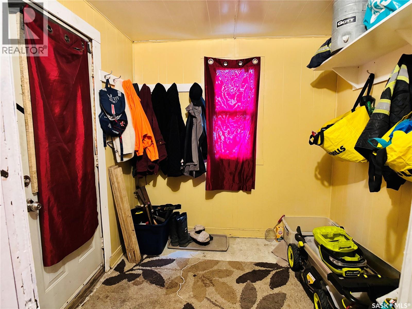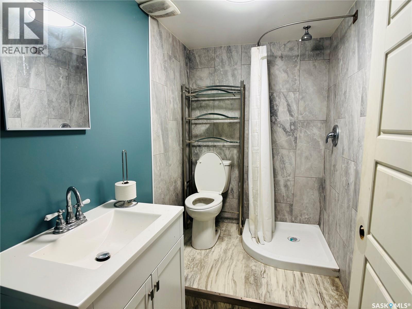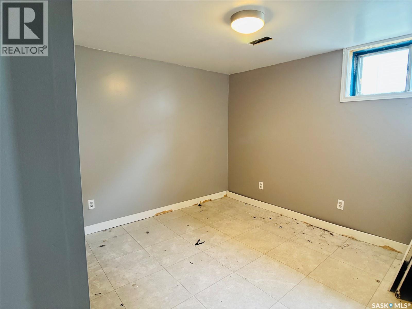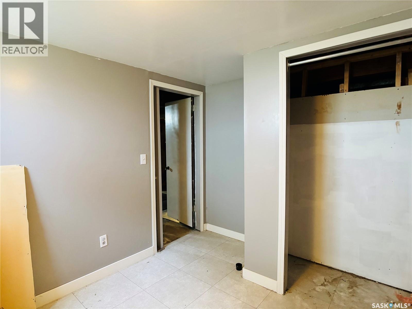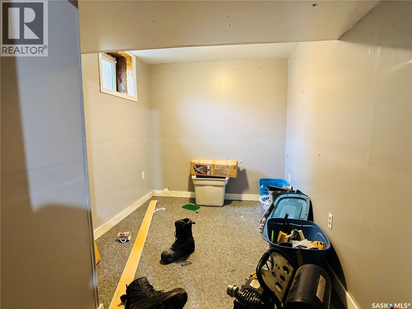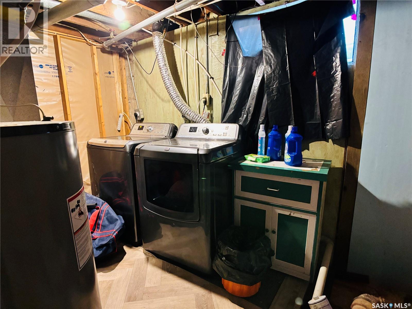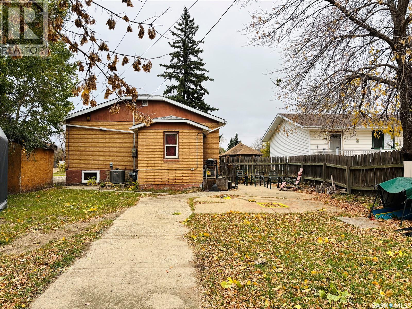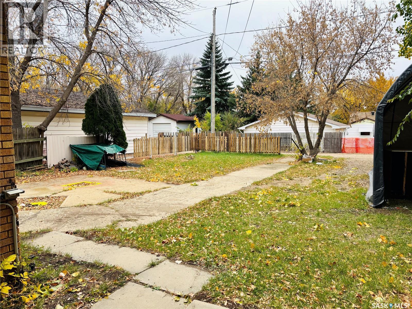5 Bedroom
2 Bathroom
936 sqft
Bungalow
Central Air Conditioning
Forced Air
Lawn
$175,000
Welcome to this charming 946 sq ft brick bungalow that is ready for your personal touch! Featuring 2 bedrooms and 1 full bathroom on the main floor, plus 3 additional bedrooms and another full bath in the partially finished basement, this home offers space and flexibility for growing families, guests, or investment opportunities. With a large bright kitchen and dining area completing the main floor, this home has tons of potential! Recent updates include a new furnace, central A/C, water heater, and stylish flooring all in 2020, giving you a solid head start on modern comfort and efficiency. This homes classic character and solid bones make it the perfect opportunity for those looking to build equity or invest in a great neighbourhood. Enjoy outdoor living in the partially fenced yard with a private patio area, mature trees for shade, and plenty of off-street parking. With back lane access, this yard has plenty of room for you to build the garage of your dreams! Don’t miss your chance to make this sweet home your own – schedule a showing today! (id:51699)
Property Details
|
MLS® Number
|
SK020995 |
|
Property Type
|
Single Family |
|
Neigbourhood
|
Eastend |
|
Features
|
Treed, Lane, Rectangular, Sump Pump |
|
Structure
|
Patio(s) |
Building
|
Bathroom Total
|
2 |
|
Bedrooms Total
|
5 |
|
Appliances
|
Refrigerator, Storage Shed, Stove |
|
Architectural Style
|
Bungalow |
|
Basement Development
|
Partially Finished |
|
Basement Type
|
Full (partially Finished) |
|
Constructed Date
|
1953 |
|
Cooling Type
|
Central Air Conditioning |
|
Heating Fuel
|
Natural Gas |
|
Heating Type
|
Forced Air |
|
Stories Total
|
1 |
|
Size Interior
|
936 Sqft |
|
Type
|
House |
Parking
Land
|
Acreage
|
No |
|
Fence Type
|
Partially Fenced |
|
Landscape Features
|
Lawn |
|
Size Frontage
|
50 Ft |
|
Size Irregular
|
6000.00 |
|
Size Total
|
6000 Sqft |
|
Size Total Text
|
6000 Sqft |
Rooms
| Level |
Type |
Length |
Width |
Dimensions |
|
Basement |
Bedroom |
|
|
11'4" x 7'4" |
|
Basement |
Bedroom |
|
|
12'1" x 9'11" |
|
Basement |
Bedroom |
|
|
11'5" x 9'11" |
|
Basement |
3pc Bathroom |
|
|
4'11" x 7'9" |
|
Basement |
Other |
|
|
15'7" x 20'8" |
|
Basement |
Other |
|
|
10'9" x 8'5" |
|
Main Level |
Living Room |
|
|
15'11" x 13'2" |
|
Main Level |
Dining Room |
|
|
9'4" x 10'11" |
|
Main Level |
Kitchen |
|
|
12'7" x 13'0" |
|
Main Level |
Primary Bedroom |
|
|
9'6" x 10'11" |
|
Main Level |
Bedroom |
|
|
9'5" x 10'11" |
|
Main Level |
4pc Bathroom |
|
|
4'11" x 8'8" |
|
Main Level |
Enclosed Porch |
|
|
7'7" x 7'11" |
https://www.realtor.ca/real-estate/28999892/438-3rd-street-estevan-eastend

