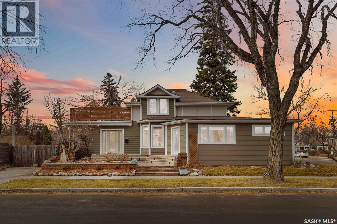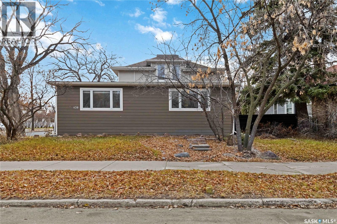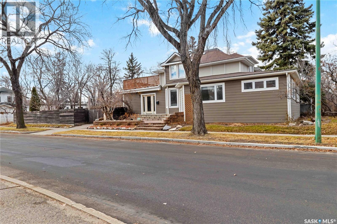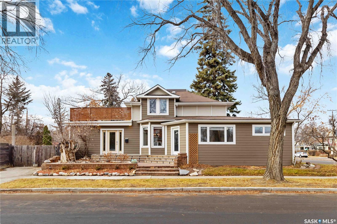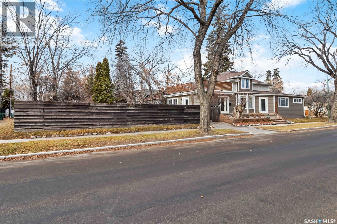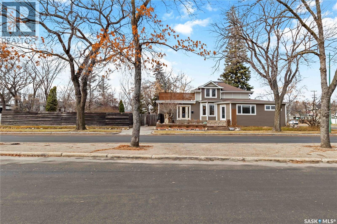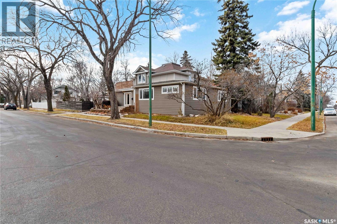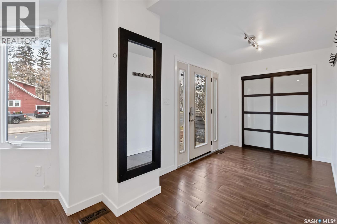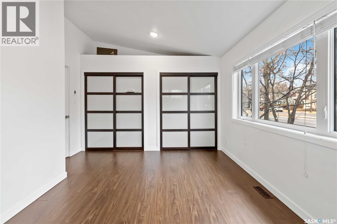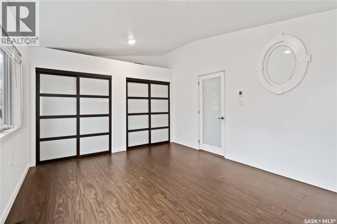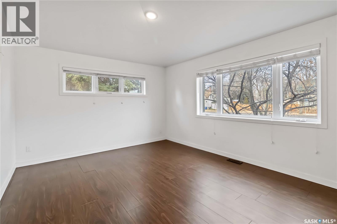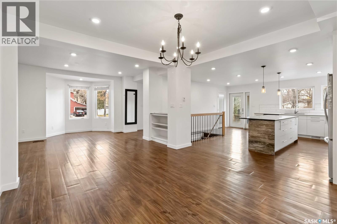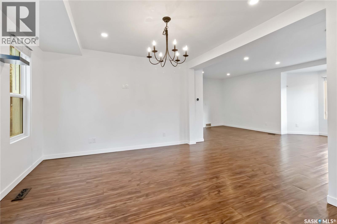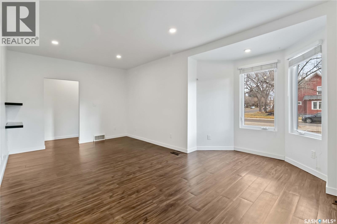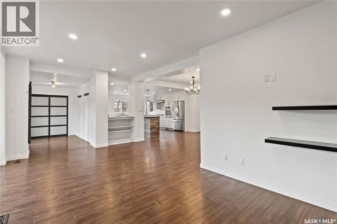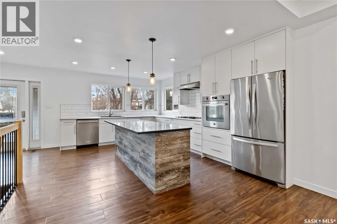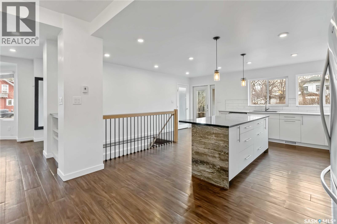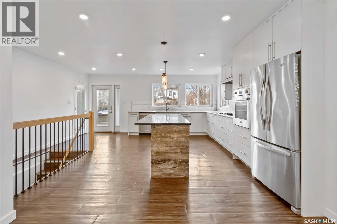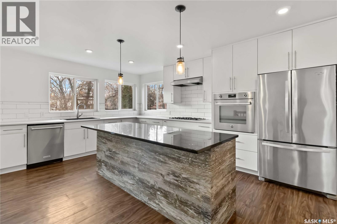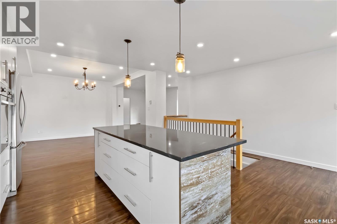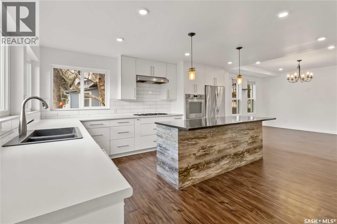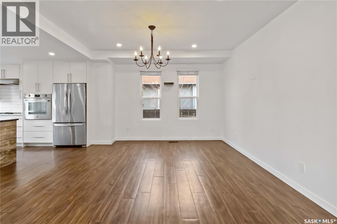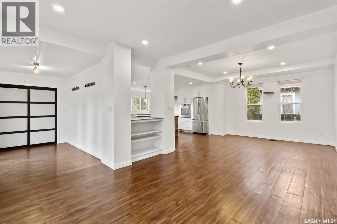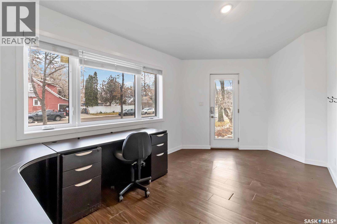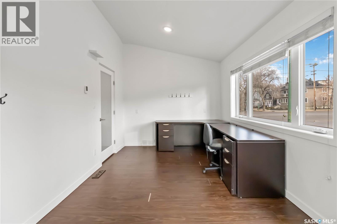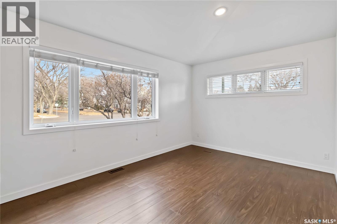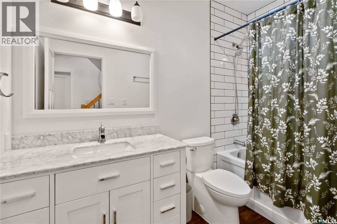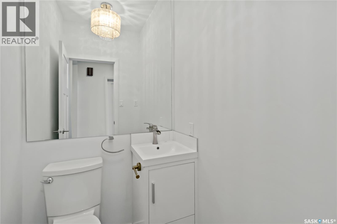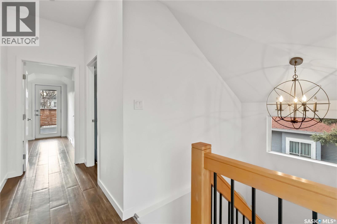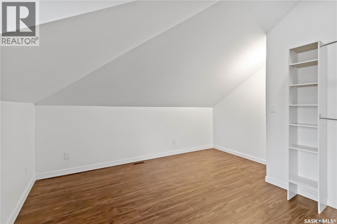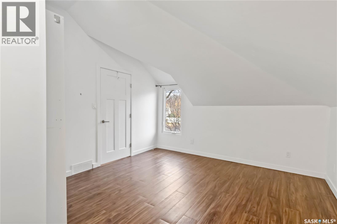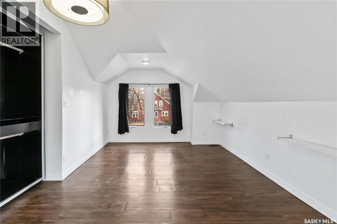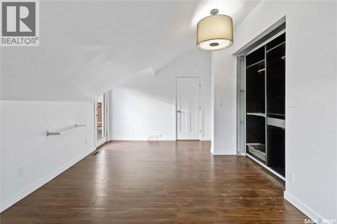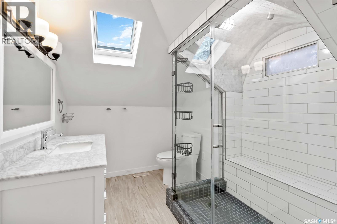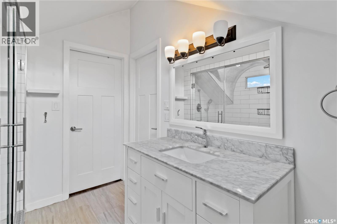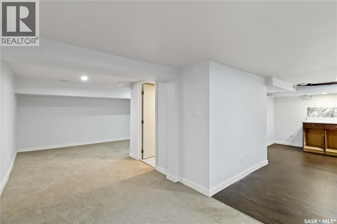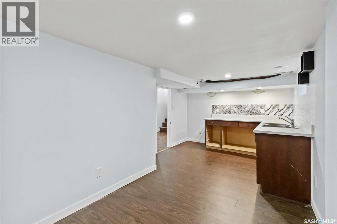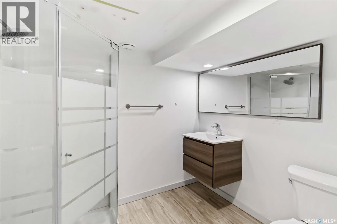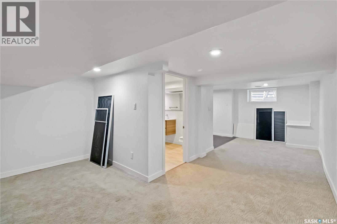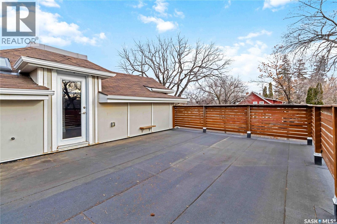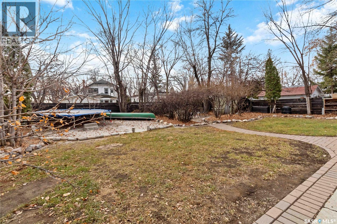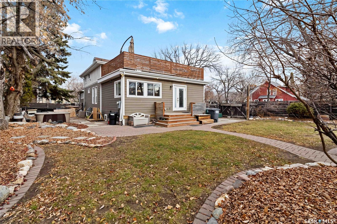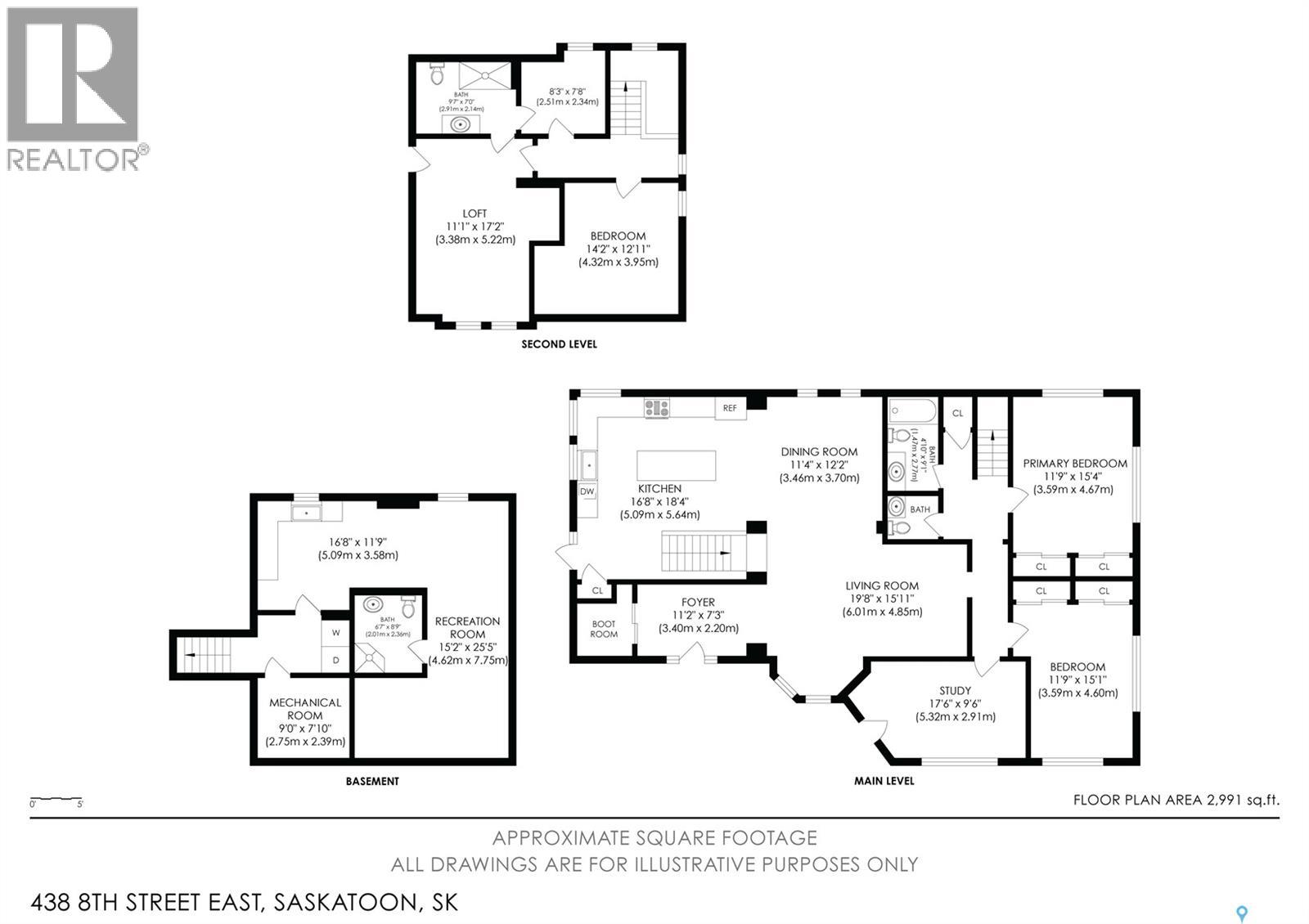4 Bedroom
4 Bathroom
2340 sqft
2 Level
Central Air Conditioning
Forced Air
Lawn
$649,900
Located in Buena Vista, 438 8th Street East delivers updated, flexible living space for families, home-based professionals, or buyers seeking multi-use functionality. This property stands out with a rare combination of a non-conforming studio suite, a dedicated street-facing office with its own exterior entry, and a private primary retreat on the upper level. Sitting on an expansive 59' x 124' (7,475 sq. ft.) corner lot, this home also offers strong future potential, including suitability for BRT-related multifamily growth and plumbing already run to the rear yard for a future laneway suite. The main floor's open layout connects the living room, dining room, and kitchen, creating a practical space and allowing natural light to flow through. Off the main hallway are two bedrooms, a guest ½ bath, and a 4-pc bathroom, providing privacy and convenience. The front office space is ideal for running a business from home, offering visibility, privacy, and direct client access without interrupting the household. Upstairs, the primary suite is a private retreat with a beautifully finished ensuite featuring a one-of-a-kind steam shower. Directly off the primary bedroom is a 25’ x 16’ rooftop balcony overlooking the yard and Eastlake Avenue. The layout also supports the option for upper-level laundry. The basement adds further versatility with a non-conforming studio suite featuring a kitchenette, a 3-pc bath, and an open space that makes for a great studio setup. The basement laundry is located just before the suite entry at the bottom of the stairs. Set on a mature corner lot, the backyard offers ample room for kids, pets, gardening, and evenings around the firepit. With four bedrooms, modern updates, multiple access points, laneway-suite readiness, and long-term redevelopment potential, this property delivers strong value in a desirable neighbourhood close to Broadway, schools, parks, and amenities. Book your showing today! (id:51699)
Property Details
|
MLS® Number
|
SK024380 |
|
Property Type
|
Single Family |
|
Neigbourhood
|
Buena Vista |
|
Features
|
Treed, Balcony |
|
Structure
|
Deck, Patio(s) |
Building
|
Bathroom Total
|
4 |
|
Bedrooms Total
|
4 |
|
Appliances
|
Washer, Refrigerator, Dishwasher, Dryer, Oven - Built-in, Window Coverings, Hood Fan, Storage Shed, Stove |
|
Architectural Style
|
2 Level |
|
Basement Development
|
Finished |
|
Basement Type
|
Partial (finished) |
|
Constructed Date
|
1912 |
|
Cooling Type
|
Central Air Conditioning |
|
Heating Fuel
|
Natural Gas |
|
Heating Type
|
Forced Air |
|
Stories Total
|
2 |
|
Size Interior
|
2340 Sqft |
|
Type
|
House |
Parking
|
Parking Pad
|
|
|
Parking Space(s)
|
1 |
Land
|
Acreage
|
No |
|
Fence Type
|
Fence |
|
Landscape Features
|
Lawn |
|
Size Frontage
|
59 Ft ,8 In |
|
Size Irregular
|
7475.00 |
|
Size Total
|
7475 Sqft |
|
Size Total Text
|
7475 Sqft |
Rooms
| Level |
Type |
Length |
Width |
Dimensions |
|
Second Level |
Bedroom |
|
|
11'2" x 12'5" |
|
Second Level |
Bedroom |
|
|
17'2" x 11'2" |
|
Second Level |
3pc Ensuite Bath |
|
|
7' x 9'7" |
|
Second Level |
Laundry Room |
|
|
8'4" x 7'8" |
|
Basement |
Kitchen |
|
|
8'11" x 9'10" |
|
Basement |
Dining Room |
|
|
7'4" x 7'8" |
|
Basement |
Living Room |
|
|
7'7" x 16'10" |
|
Basement |
Other |
|
|
14'4" x 7'2" |
|
Basement |
3pc Bathroom |
|
|
6'4" x 7'4" |
|
Basement |
Laundry Room |
|
|
8'8" x 5'4" |
|
Main Level |
Kitchen |
|
|
16'6" x 13'3" |
|
Main Level |
Dining Room |
|
|
11'3" x 12'4" |
|
Main Level |
Foyer |
|
|
7'3" x 11'2" |
|
Main Level |
Living Room |
|
|
19'9" x 10'9" |
|
Main Level |
Office |
|
|
15'6" x 9'5" |
|
Main Level |
Bedroom |
|
|
11'9" x 15'1" |
|
Main Level |
Bedroom |
|
|
11'9" x 15'4" |
|
Main Level |
2pc Bathroom |
|
|
5' x 4'1" |
|
Main Level |
4pc Bathroom |
|
|
5' x 9'4" |
https://www.realtor.ca/real-estate/29120333/438-8th-street-e-saskatoon-buena-vista

