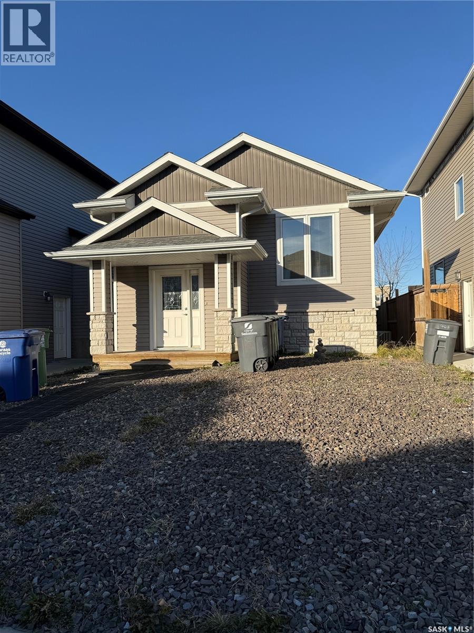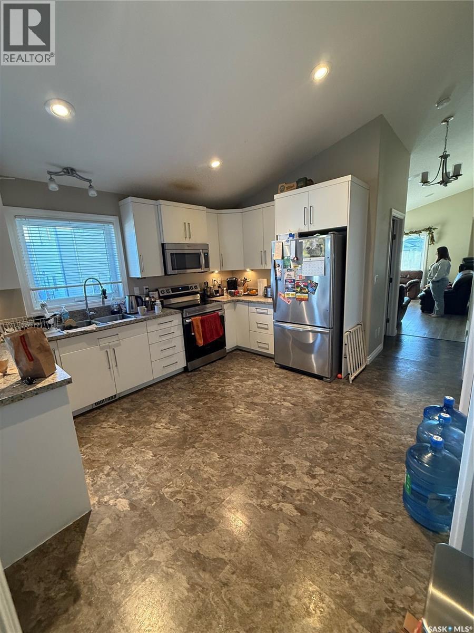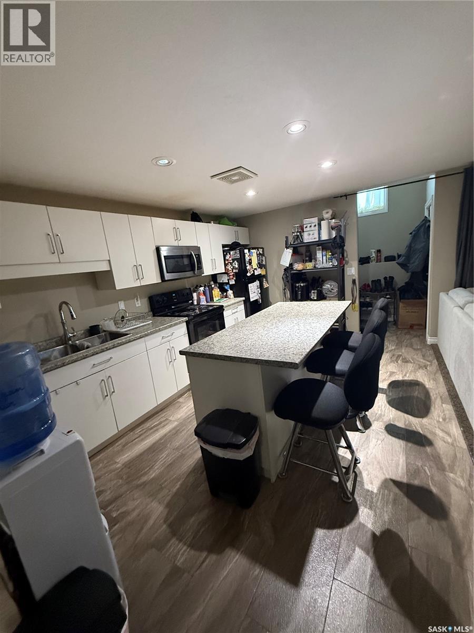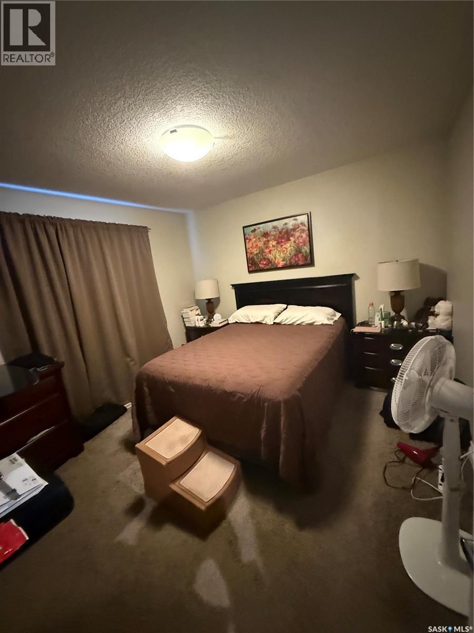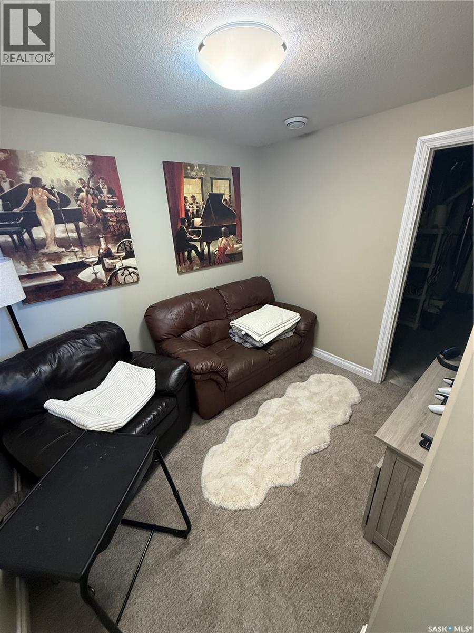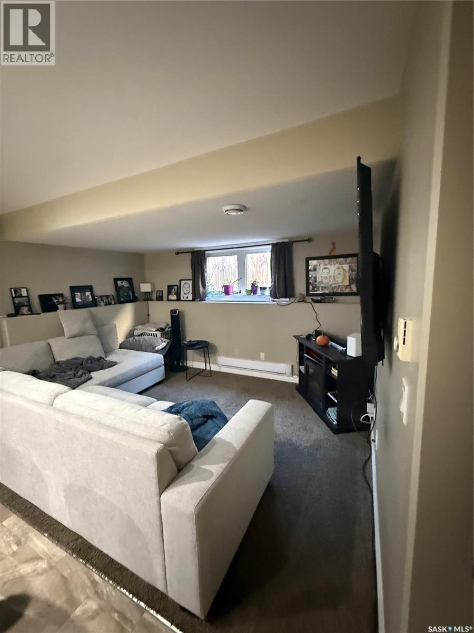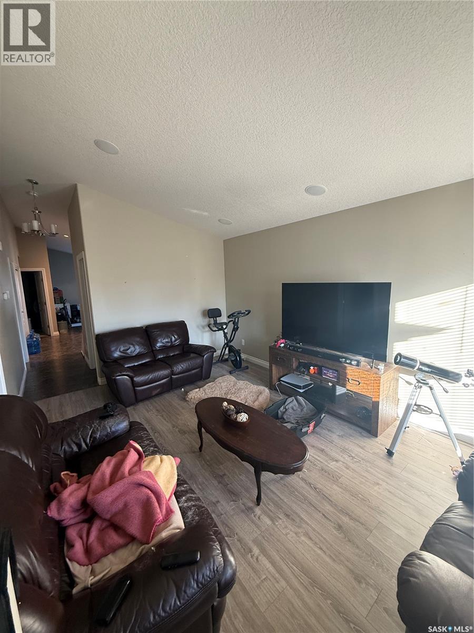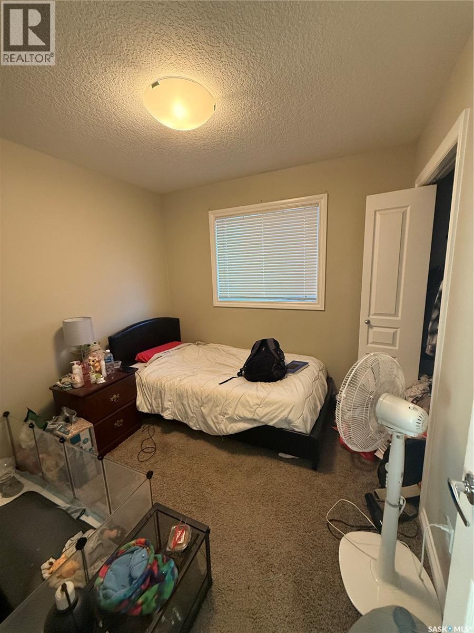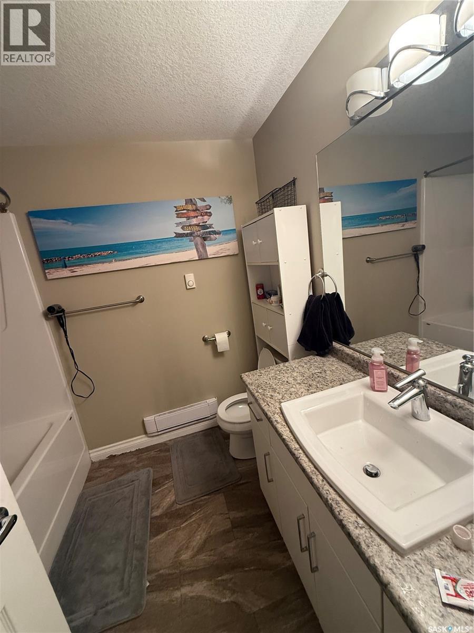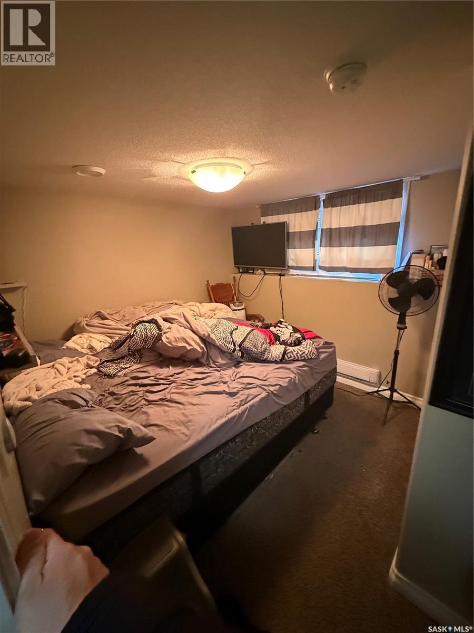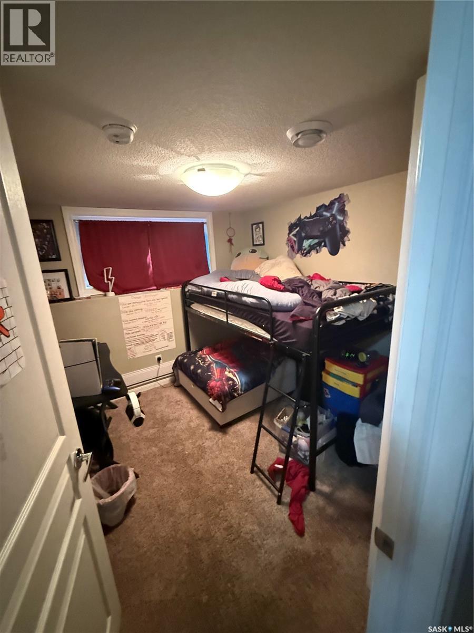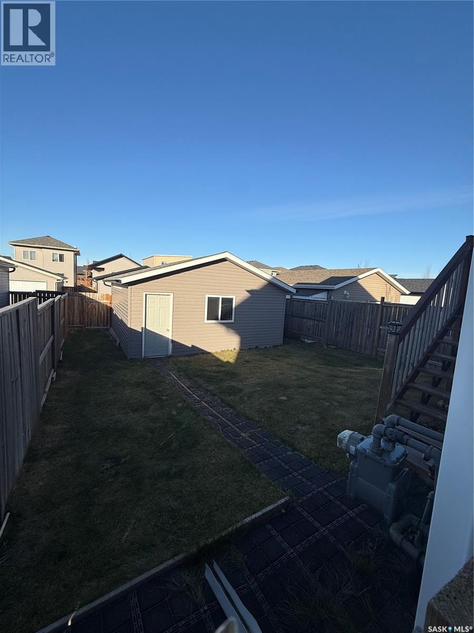5 Bedroom
3 Bathroom
1106 sqft
Bi-Level
Central Air Conditioning
Forced Air
Lawn
$515,000
Great property for sale in Evergreen. Featuring large and bright living area with spacious kitchen and stainless steel appliances. There are 3 bedrooms on the main level with the primary bedroom have a 3 piece ensuite. The basement to the upper floor of the house also features a den and laundry room. Two bedroom legal suite in the basement with completely separate entrance. The basement has a large kitchen, 4 piece bathroom, laundry room and two bedrooms. Home comes complete with deck, double detached garage, central air. Please NOTE, pictures are from 426 Kloppenburg, same layout, and same builder as this house, similar finishes. (id:51699)
Property Details
|
MLS® Number
|
SK023741 |
|
Property Type
|
Single Family |
|
Neigbourhood
|
Evergreen |
|
Features
|
Lane, Rectangular, Sump Pump |
|
Structure
|
Deck |
Building
|
Bathroom Total
|
3 |
|
Bedrooms Total
|
5 |
|
Appliances
|
Washer, Refrigerator, Dishwasher, Dryer, Microwave, Garage Door Opener Remote(s), Stove |
|
Architectural Style
|
Bi-level |
|
Basement Development
|
Finished |
|
Basement Type
|
Full (finished) |
|
Constructed Date
|
2013 |
|
Cooling Type
|
Central Air Conditioning |
|
Heating Fuel
|
Electric, Natural Gas |
|
Heating Type
|
Forced Air |
|
Size Interior
|
1106 Sqft |
|
Type
|
House |
Parking
|
Detached Garage
|
|
|
Parking Space(s)
|
2 |
Land
|
Acreage
|
No |
|
Landscape Features
|
Lawn |
|
Size Frontage
|
29 Ft ,9 In |
|
Size Irregular
|
30x131 |
|
Size Total Text
|
30x131 |
Rooms
| Level |
Type |
Length |
Width |
Dimensions |
|
Basement |
Bedroom |
|
9 ft |
Measurements not available x 9 ft |
|
Basement |
Bedroom |
8 ft |
|
8 ft x Measurements not available |
|
Basement |
Kitchen |
|
|
8'6 x 14'10 |
|
Basement |
Living Room |
|
12 ft ,5 in |
Measurements not available x 12 ft ,5 in |
|
Basement |
Laundry Room |
|
|
x x x |
|
Basement |
4pc Bathroom |
|
|
x x x |
|
Main Level |
Living Room |
|
|
11'8 x 17'2 |
|
Main Level |
Dining Room |
9 ft ,6 in |
11 ft |
9 ft ,6 in x 11 ft |
|
Main Level |
Kitchen |
9 ft ,6 in |
11 ft |
9 ft ,6 in x 11 ft |
|
Main Level |
Bedroom |
|
|
11'2 x 11'6 |
|
Main Level |
Bedroom |
9 ft |
9 ft |
9 ft x 9 ft |
|
Main Level |
Bedroom |
9 ft |
9 ft |
9 ft x 9 ft |
|
Main Level |
3pc Bathroom |
|
|
x x x |
|
Main Level |
4pc Bathroom |
|
|
x x x |
https://www.realtor.ca/real-estate/29086224/438-kloppenburg-street-saskatoon-evergreen

