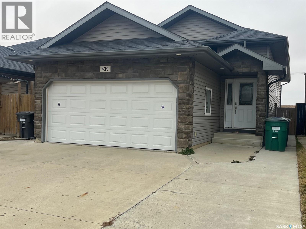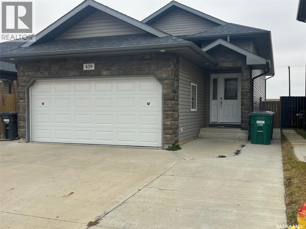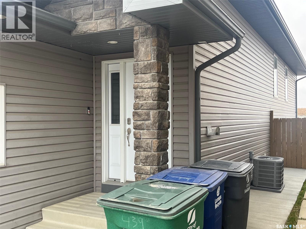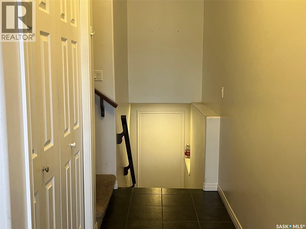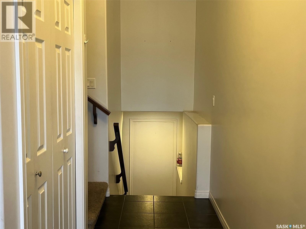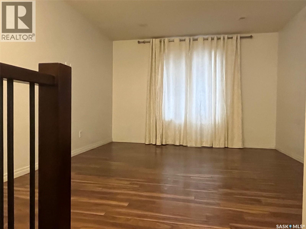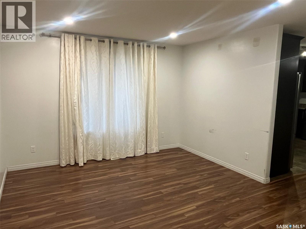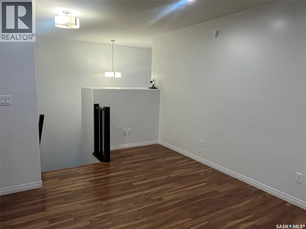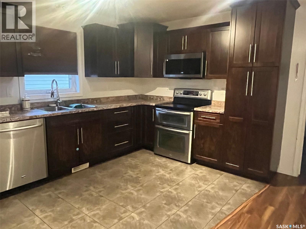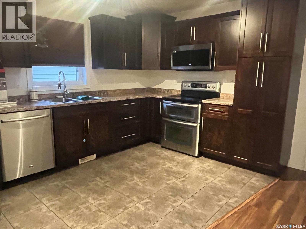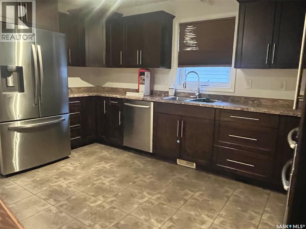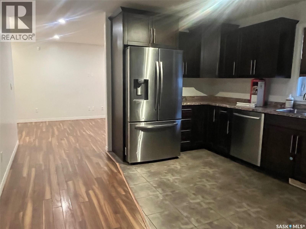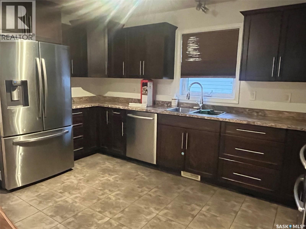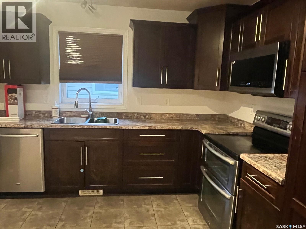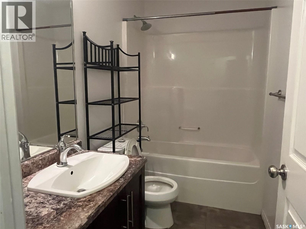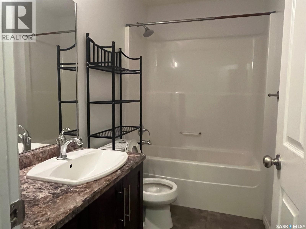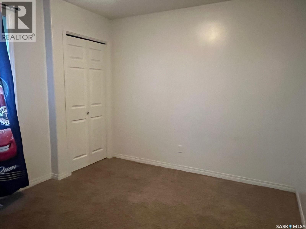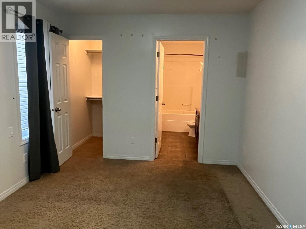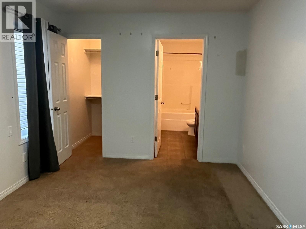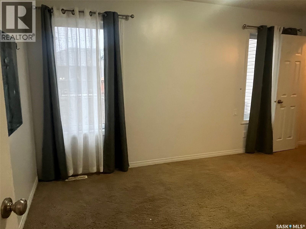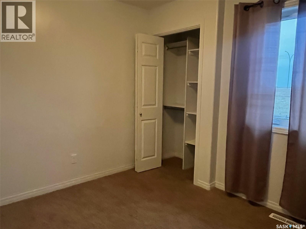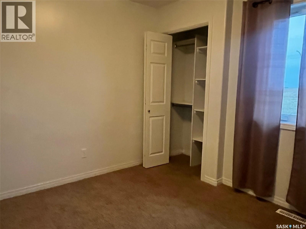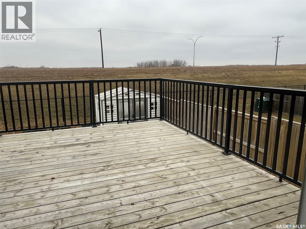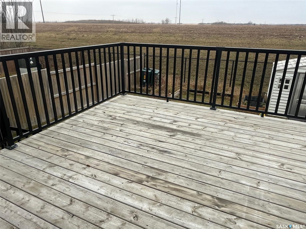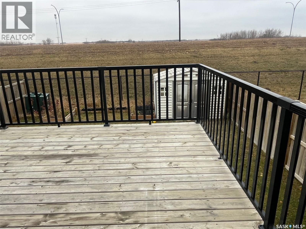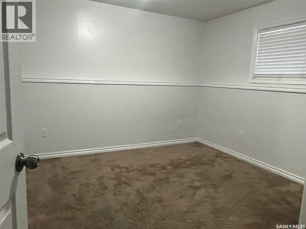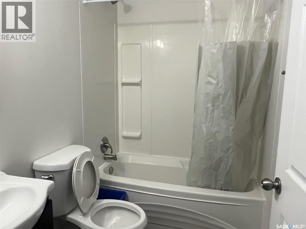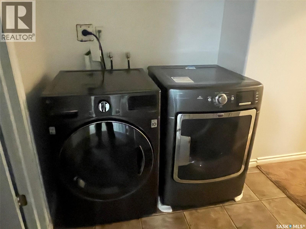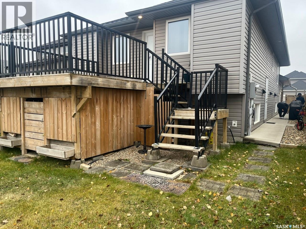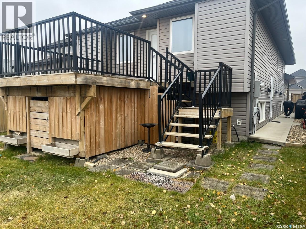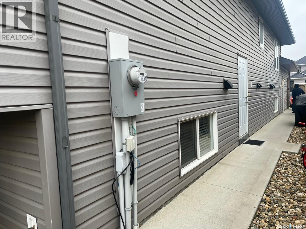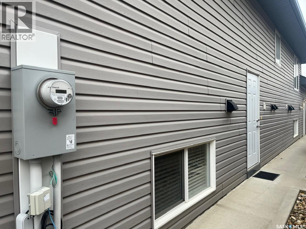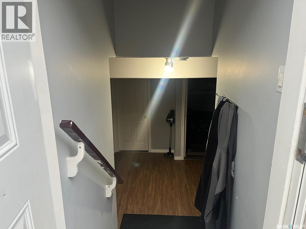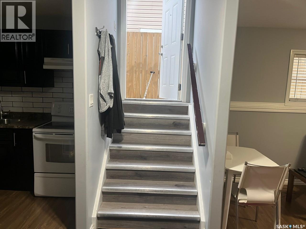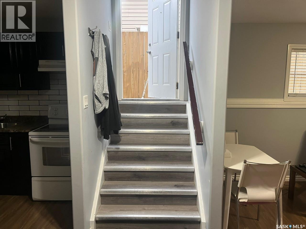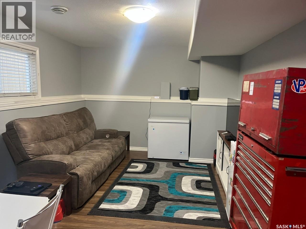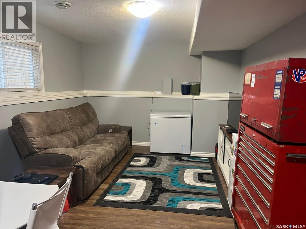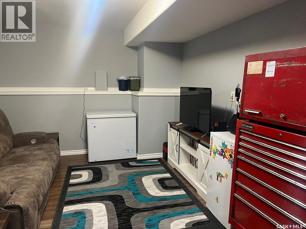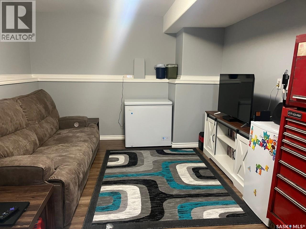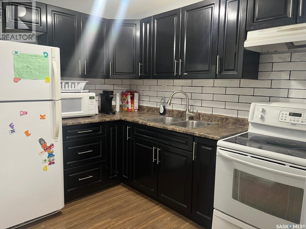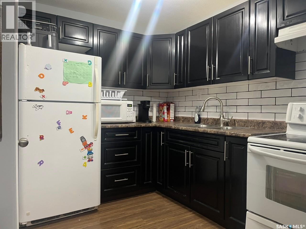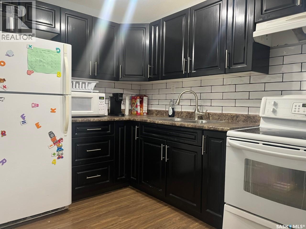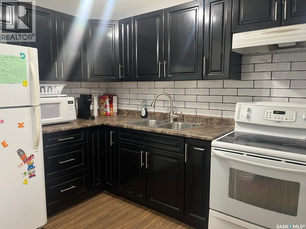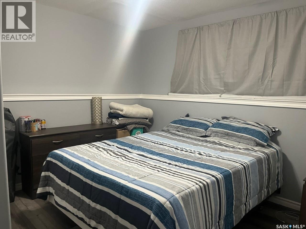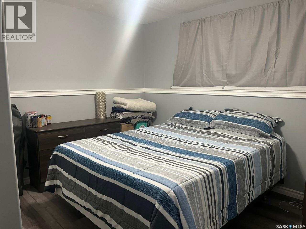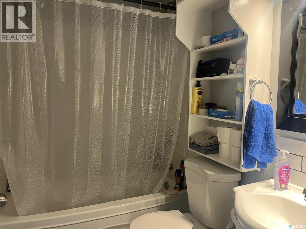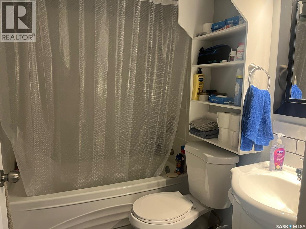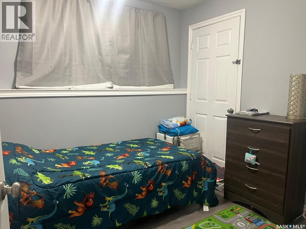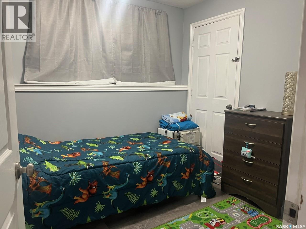439 Henick Crescent Saskatoon, Saskatchewan S7R 0J4
6 Bedroom
4 Bathroom
1142 sqft
Bi-Level
Central Air Conditioning
Forced Air
Lawn
$549,000
Main floor is currently vacant but there is tenant in the basement who pays $1,400 monthly and wishes to be retained and sign a new lease. (id:51699)
Property Details
| MLS® Number | SK023851 |
| Property Type | Single Family |
| Neigbourhood | Hampton Village |
| Features | Rectangular, Sump Pump |
| Structure | Deck |
Building
| Bathroom Total | 4 |
| Bedrooms Total | 6 |
| Appliances | Washer, Refrigerator, Dishwasher, Dryer, Microwave, Window Coverings, Garage Door Opener Remote(s), Stove |
| Architectural Style | Bi-level |
| Basement Development | Finished |
| Basement Type | Full (finished) |
| Constructed Date | 2012 |
| Cooling Type | Central Air Conditioning |
| Heating Fuel | Natural Gas |
| Heating Type | Forced Air |
| Size Interior | 1142 Sqft |
| Type | House |
Parking
| Attached Garage | |
| Parking Space(s) | 2 |
Land
| Acreage | No |
| Fence Type | Fence |
| Landscape Features | Lawn |
| Size Irregular | 4424.00 |
| Size Total | 4424 Sqft |
| Size Total Text | 4424 Sqft |
Rooms
| Level | Type | Length | Width | Dimensions |
|---|---|---|---|---|
| Basement | Bedroom | 11 ft | 10 ft ,10 in | 11 ft x 10 ft ,10 in |
| Basement | 4pc Bathroom | 5 ft | 7 ft ,4 in | 5 ft x 7 ft ,4 in |
| Basement | Laundry Room | 5 ft ,4 in | 4 ft ,5 in | 5 ft ,4 in x 4 ft ,5 in |
| Basement | Family Room | 14 ft ,5 in | 11 ft ,4 in | 14 ft ,5 in x 11 ft ,4 in |
| Basement | Dining Room | 6 ft ,5 in | 4 ft ,3 in | 6 ft ,5 in x 4 ft ,3 in |
| Basement | Kitchen | 8 ft ,6 in | 7 ft ,5 in | 8 ft ,6 in x 7 ft ,5 in |
| Basement | Laundry Room | Measurements not available | ||
| Basement | Bedroom | 8 ft ,3 in | 10 ft ,4 in | 8 ft ,3 in x 10 ft ,4 in |
| Basement | Bedroom | 9 ft ,3 in | 8 ft ,4 in | 9 ft ,3 in x 8 ft ,4 in |
| Basement | 4pc Bathroom | 5 ft | 8 ft | 5 ft x 8 ft |
| Main Level | Living Room | 12 ft ,9 in | 12 ft ,2 in | 12 ft ,9 in x 12 ft ,2 in |
| Main Level | Kitchen | 12 ft ,4 in | 8 ft | 12 ft ,4 in x 8 ft |
| Main Level | Dining Room | 7 ft | 5 ft | 7 ft x 5 ft |
| Main Level | Bedroom | 9 ft ,8 in | 9 ft | 9 ft ,8 in x 9 ft |
| Main Level | Bedroom | 9 ft ,8 in | 9 ft ,6 in | 9 ft ,8 in x 9 ft ,6 in |
| Main Level | Primary Bedroom | 14 ft ,9 in | 9 ft ,11 in | 14 ft ,9 in x 9 ft ,11 in |
| Main Level | 4pc Bathroom | 4 ft ,11 in | 9 ft | 4 ft ,11 in x 9 ft |
| Main Level | 4pc Bathroom | 5 ft | 8 ft | 5 ft x 8 ft |
https://www.realtor.ca/real-estate/29094390/439-henick-crescent-saskatoon-hampton-village
Interested?
Contact us for more information

