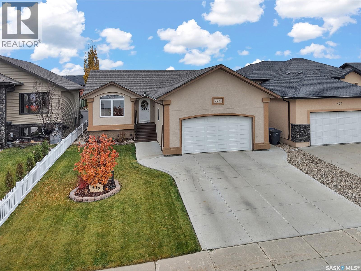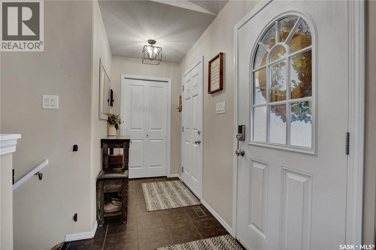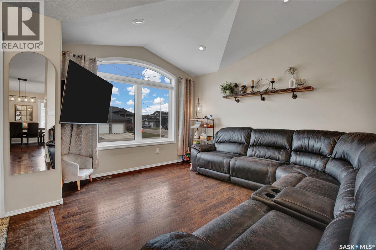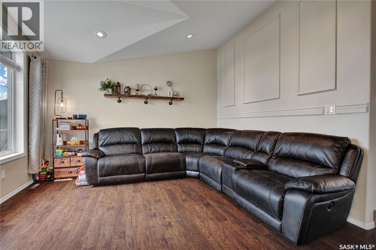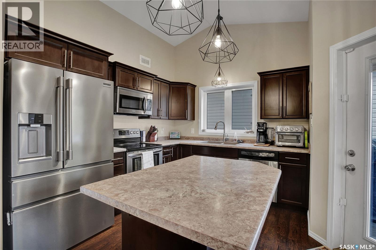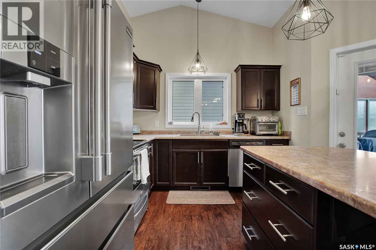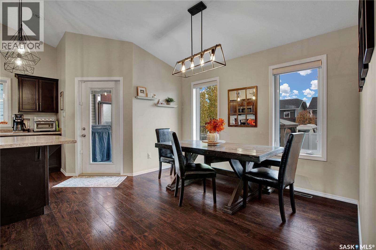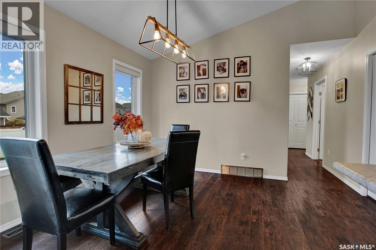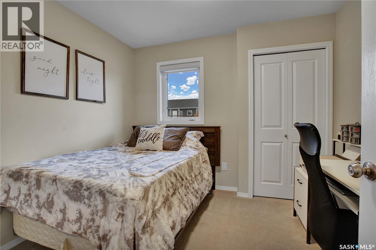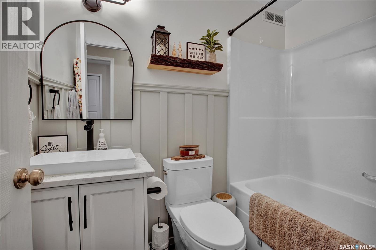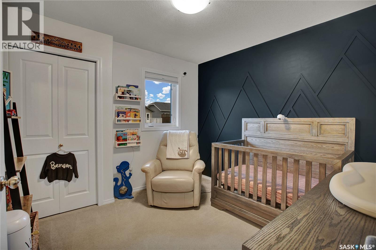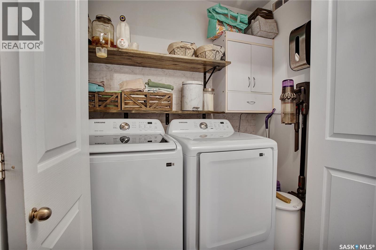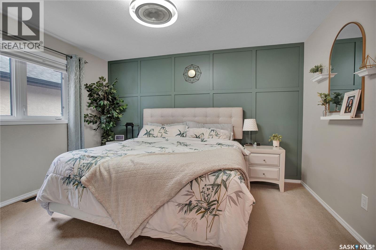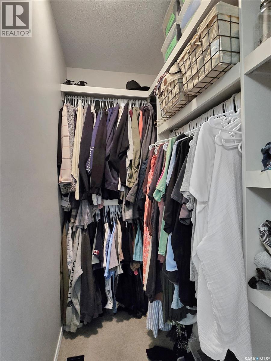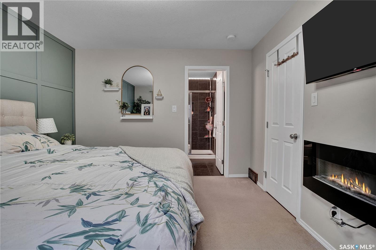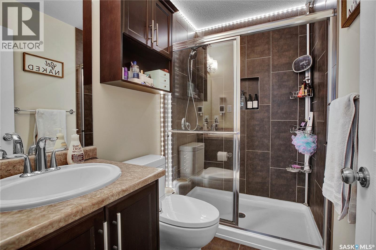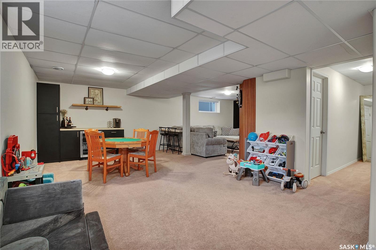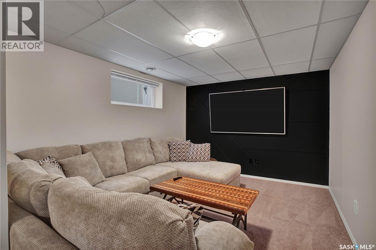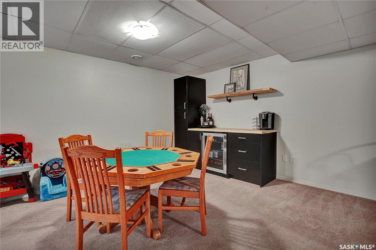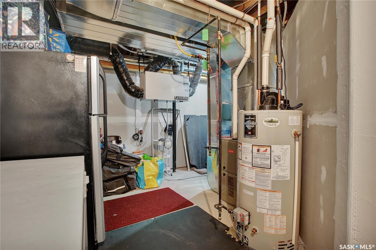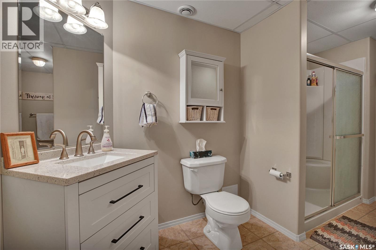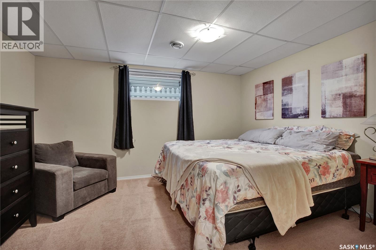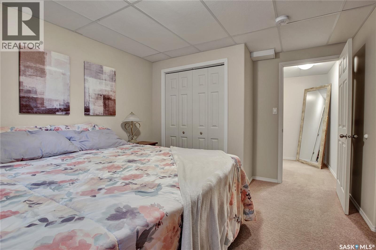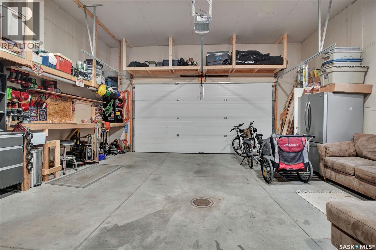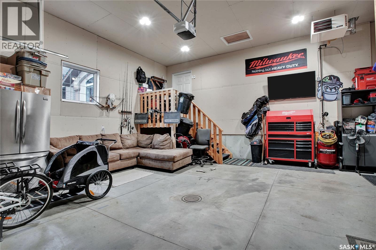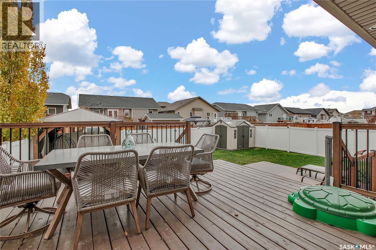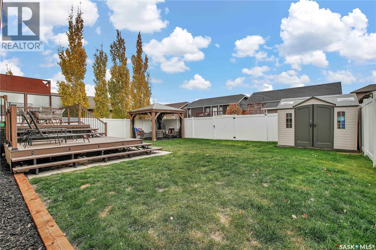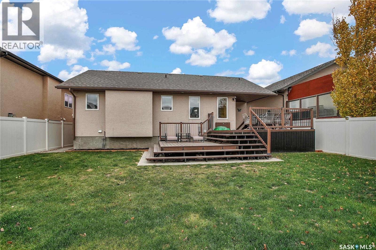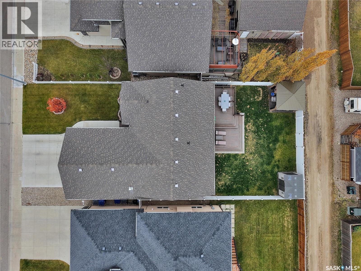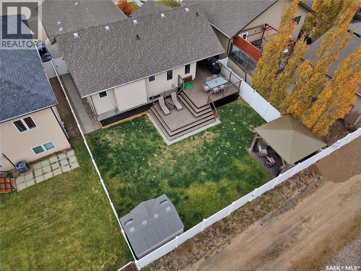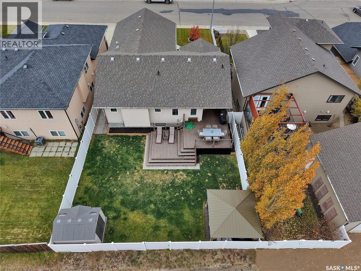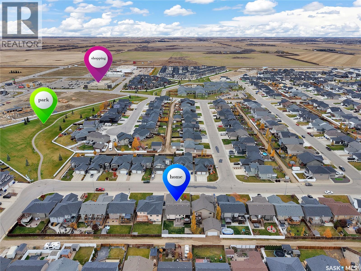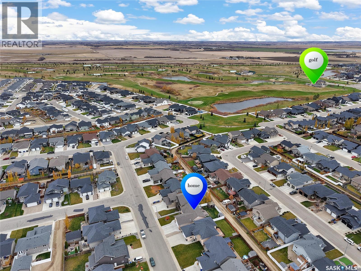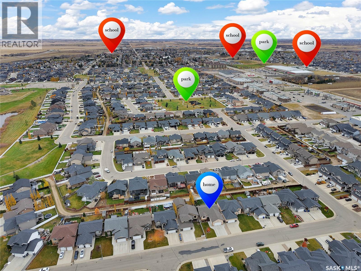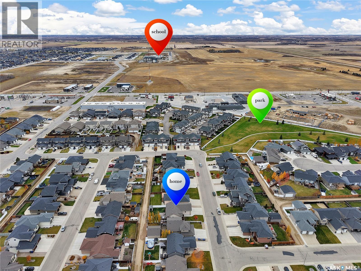439 Snead Crescent Warman, Saskatchewan S0K 4S1
$564,900
Beautifully updated and move-in ready, this 4-bedroom, 3-bath raised bungalow offers over 2,200 sq. ft. of finished living space designed with family comfort in mind. The main floor features three spacious bedrooms, including a primary suite with walk-in closet and private 3-piece ensuite, plus an updated main bath and convenient laundry. The bright, open living area showcases stylish feature walls and a functional kitchen that flows into the dining space and out to the deck—perfect for BBQs and summer entertaining. Downstairs offers a large family room, a 4th bedroom, full bath with oversized shower, and a new dry bar ideal for movie nights or guests. Outside, enjoy a fully fenced and landscaped yard with gazebo, refinished deck, and storage shed. The heated garage adds year-round convenience, while thoughtful updates inside and out make this home truly turnkey. Located in a family-friendly area within walking distance to amenities and the golf course—this one checks all the boxes! (id:51699)
Open House
This property has open houses!
2:00 pm
Ends at:4:00 pm
2:00 pm
Ends at:4:00 pm
Property Details
| MLS® Number | SK021884 |
| Property Type | Single Family |
| Features | Treed, Rectangular, Sump Pump |
| Structure | Deck, Patio(s) |
Building
| Bathroom Total | 3 |
| Bedrooms Total | 4 |
| Appliances | Washer, Refrigerator, Dishwasher, Dryer, Stove |
| Architectural Style | Bungalow |
| Basement Development | Finished |
| Basement Type | Full (finished) |
| Constructed Date | 2013 |
| Cooling Type | Central Air Conditioning, Air Exchanger |
| Heating Fuel | Natural Gas |
| Stories Total | 1 |
| Size Interior | 1142 Sqft |
| Type | House |
Parking
| Attached Garage | |
| Heated Garage | |
| Parking Space(s) | 4 |
Land
| Acreage | No |
| Fence Type | Fence |
| Landscape Features | Lawn |
| Size Frontage | 49 Ft ,2 In |
| Size Irregular | 49.3x114.8 |
| Size Total Text | 49.3x114.8 |
Rooms
| Level | Type | Length | Width | Dimensions |
|---|---|---|---|---|
| Basement | Family Room | 20 ft ,7 in | 15 ft ,4 in | 20 ft ,7 in x 15 ft ,4 in |
| Basement | Other | 11 ft ,3 in | 10 ft ,7 in | 11 ft ,3 in x 10 ft ,7 in |
| Basement | Bedroom | 11 ft | 13 ft ,7 in | 11 ft x 13 ft ,7 in |
| Basement | 3pc Bathroom | Measurements not available | ||
| Basement | Other | Measurements not available | ||
| Main Level | 3pc Ensuite Bath | Measurements not available | ||
| Main Level | 4pc Bathroom | Measurements not available | ||
| Main Level | Laundry Room | 2 ft ,9 in | Measurements not available x 2 ft ,9 in | |
| Main Level | Living Room | 11 ft ,1 in | 13 ft ,4 in | 11 ft ,1 in x 13 ft ,4 in |
| Main Level | Kitchen | 10 ft ,9 in | 12 ft ,6 in | 10 ft ,9 in x 12 ft ,6 in |
| Main Level | Dining Room | 12 ft ,4 in | 8 ft ,2 in | 12 ft ,4 in x 8 ft ,2 in |
| Main Level | Bedroom | 8 ft ,11 in | 9 ft ,11 in | 8 ft ,11 in x 9 ft ,11 in |
| Main Level | Bedroom | 10 ft | 10 ft | 10 ft x 10 ft |
| Main Level | Primary Bedroom | 11 ft | 13 ft | 11 ft x 13 ft |
https://www.realtor.ca/real-estate/29048316/439-snead-crescent-warman
Interested?
Contact us for more information


