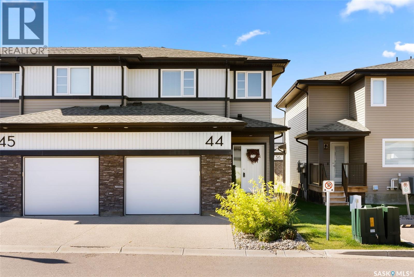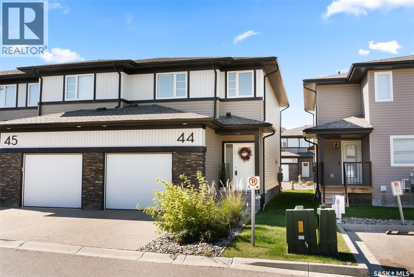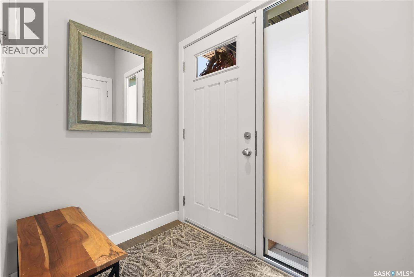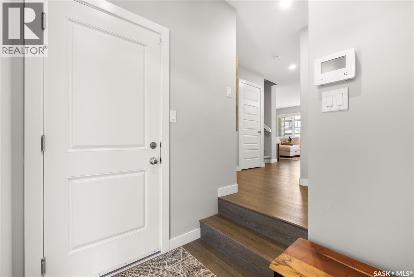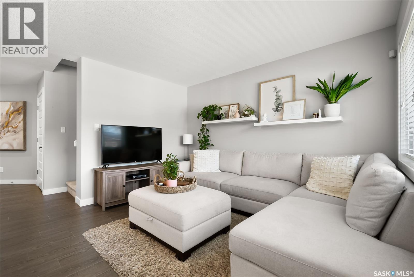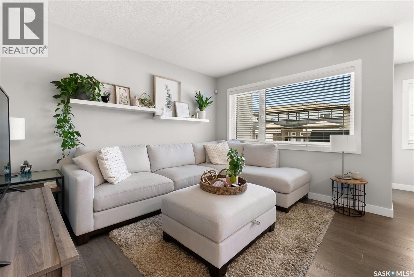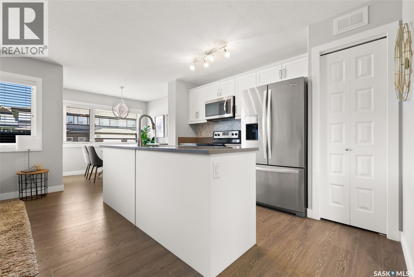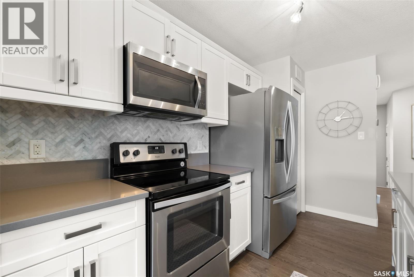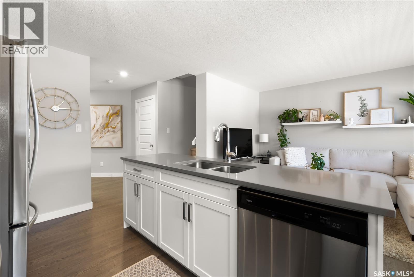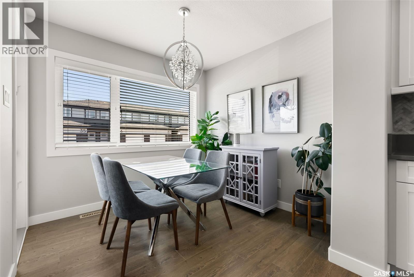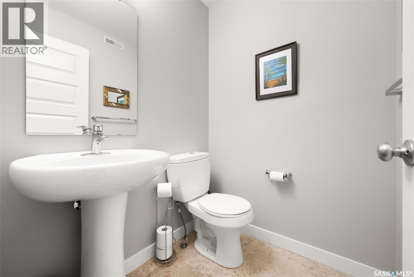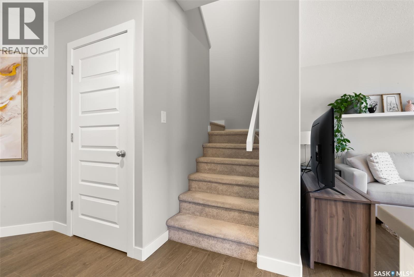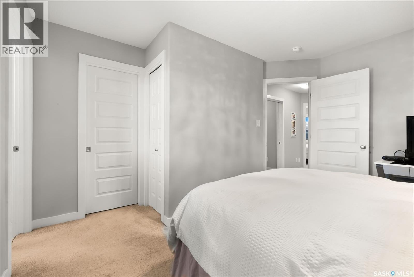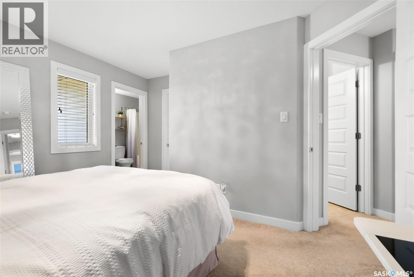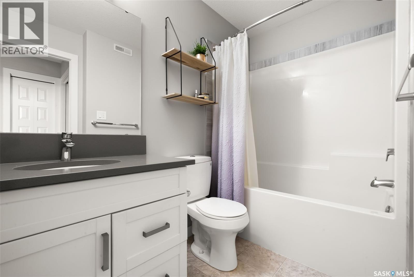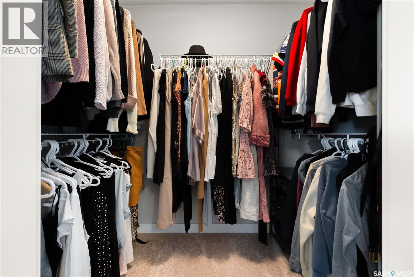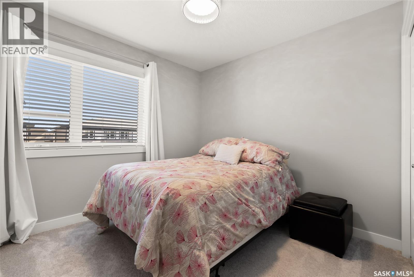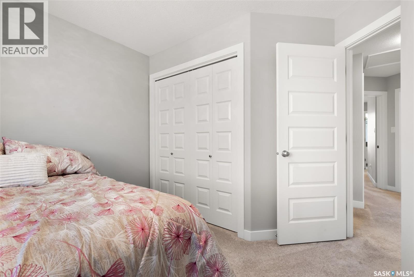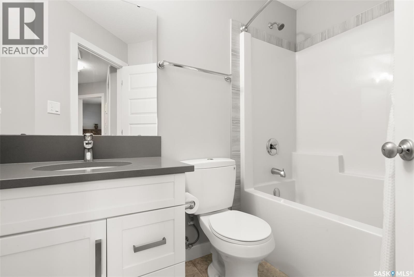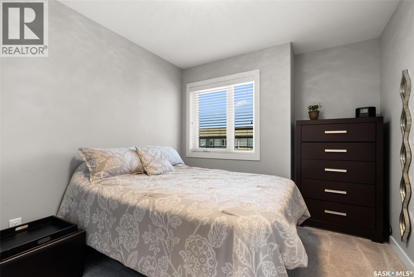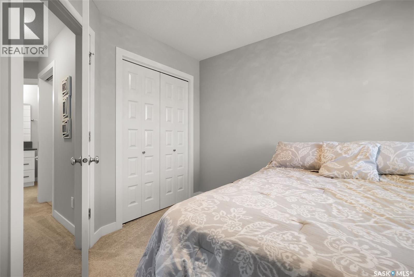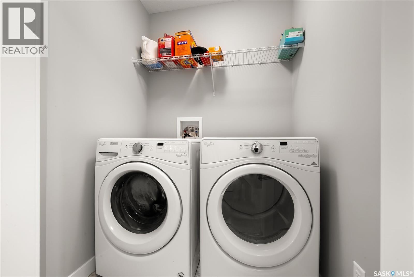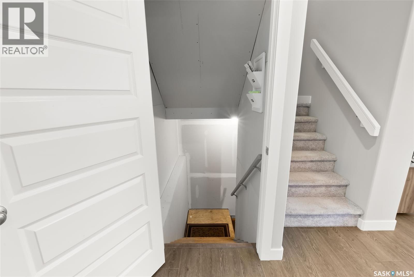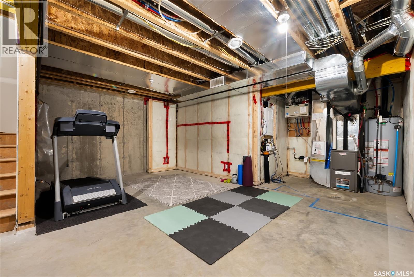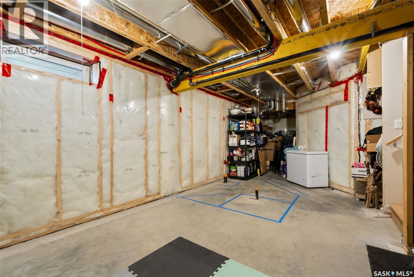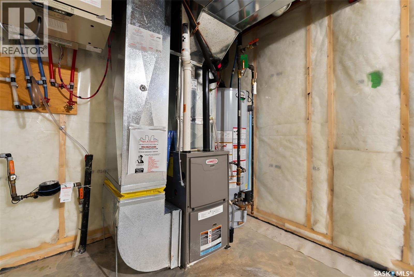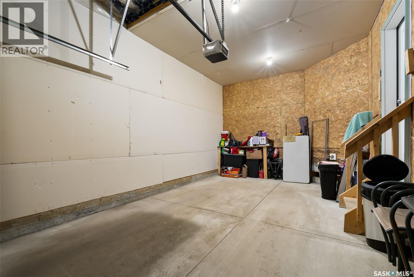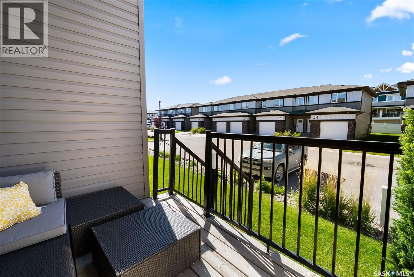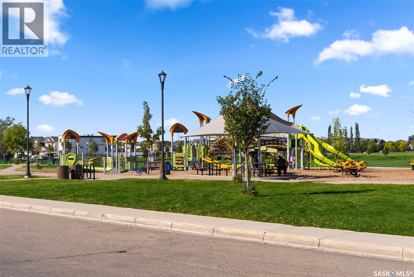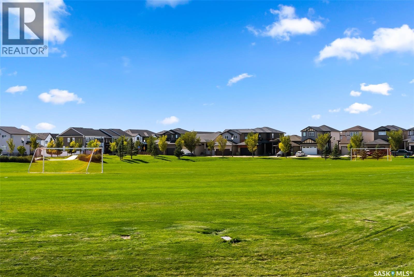44 5301 Beacon Drive Regina, Saskatchewan S4W 0R6
$359,900Maintenance,
$338.36 Monthly
Maintenance,
$338.36 MonthlyWelcome to this extremely well-kept townhouse condo in Harbour Landing! This home is a desirable end unit that’s located just steps away from the popular Norseman park. As soon as you walk in, you’ll notice the neutral colour palette giving it a fresh and modern vibe. The main floor has that true open-concept feel—bright, airy and perfect for everyday living. A sun-filled living room flows seamlessly into the dining area where there is garden door access leading to your own private back deck—perfect for morning coffee or summer BBQs. The modern kitchen shines with crisp white cabinetry, quartz counter tops, a stylish tile backsplash, stainless appliances and a large center island. A convenient 2-piece bath and direct access to the insulated attached garage round out the main floor. Upstairs, the primary bedroom features a full 4-piece ensuite and a walk-in closet. Two additional bedrooms, another 4-piece bathroom and a dedicated laundry room make day-to-day life easier. The basement is wide open and well laid out for your future plans. This home is truly move-in ready and shows a solid 10/10. Don’t miss this opportunity! As per the Seller’s direction, all offers will be presented on 09/29/2025 12:05AM. (id:51699)
Property Details
| MLS® Number | SK019247 |
| Property Type | Single Family |
| Neigbourhood | Harbour Landing |
| Community Features | Pets Allowed With Restrictions |
| Structure | Deck |
Building
| Bathroom Total | 3 |
| Bedrooms Total | 3 |
| Appliances | Washer, Refrigerator, Dishwasher, Dryer, Microwave, Alarm System, Garburator, Humidifier, Window Coverings, Garage Door Opener Remote(s), Stove |
| Architectural Style | 2 Level |
| Basement Development | Unfinished |
| Basement Type | Full (unfinished) |
| Constructed Date | 2013 |
| Cooling Type | Central Air Conditioning |
| Fire Protection | Alarm System |
| Heating Fuel | Natural Gas |
| Heating Type | Forced Air |
| Stories Total | 2 |
| Size Interior | 1296 Sqft |
| Type | Row / Townhouse |
Parking
| Attached Garage | |
| Other | |
| Parking Space(s) | 2 |
Land
| Acreage | No |
| Size Irregular | 0.00 |
| Size Total | 0.00 |
| Size Total Text | 0.00 |
Rooms
| Level | Type | Length | Width | Dimensions |
|---|---|---|---|---|
| Second Level | Primary Bedroom | 12 ft ,10 in | 10 ft ,2 in | 12 ft ,10 in x 10 ft ,2 in |
| Second Level | 4pc Ensuite Bath | X x X | ||
| Second Level | Bedroom | 9 ft ,7 in | 9 ft ,2 in | 9 ft ,7 in x 9 ft ,2 in |
| Second Level | Bedroom | 10 ft ,11 in | 9 ft ,3 in | 10 ft ,11 in x 9 ft ,3 in |
| Second Level | 4pc Bathroom | X x X | ||
| Second Level | Laundry Room | 5 ft ,3 in | 4 ft ,11 in | 5 ft ,3 in x 4 ft ,11 in |
| Main Level | Living Room | 8 ft | 9 ft ,4 in | 8 ft x 9 ft ,4 in |
| Main Level | Kitchen | 13 ft ,8 in | 8 ft ,8 in | 13 ft ,8 in x 8 ft ,8 in |
| Main Level | Dining Room | 12 ft ,4 in | 10 ft ,3 in | 12 ft ,4 in x 10 ft ,3 in |
| Main Level | 2pc Bathroom | X x X |
https://www.realtor.ca/real-estate/28912049/44-5301-beacon-drive-regina-harbour-landing
Interested?
Contact us for more information

