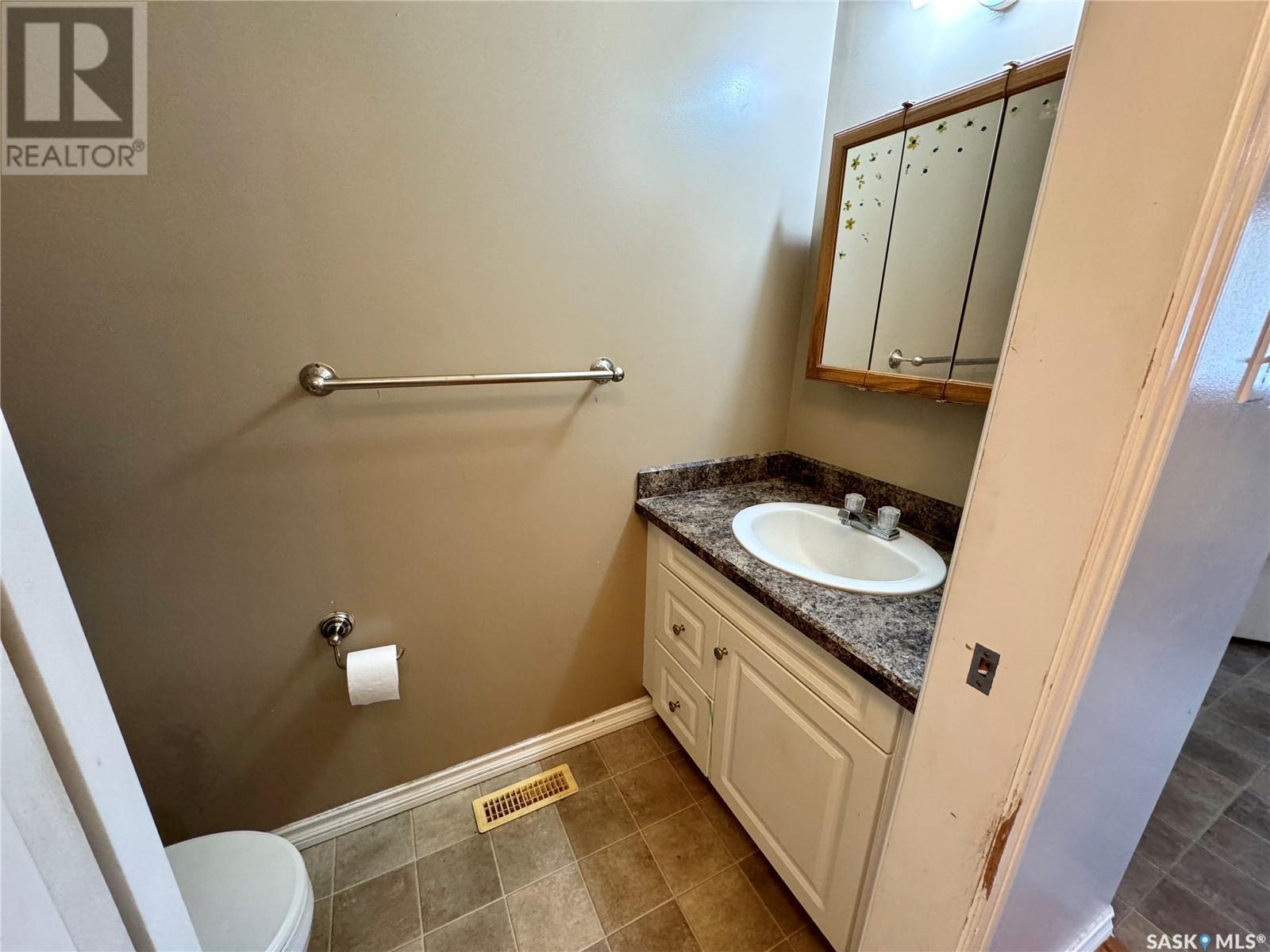3 Bedroom
2 Bathroom
720 sqft
Bungalow
Central Air Conditioning, Air Exchanger
Forced Air
Lawn
$179,900
Welcome to 44 Clarke Ave in Yorkton SK. This 2008 built half duplex is a perfect starter, investment, or retirement home with half the yard work required. There are two parking stalls that lead you into the home. Entering the home through the west entry brings you to the kitchen with west facing windows and includes fridge and stove. A few steps over will take you to the dining room area with clear views of the east facing living room. The main floor has a 2-piece bathroom and excellent closet space. The lower level of the home has all three bedrooms and 4-piece bathroom. The utility room houses the HE furnace (gas), water heater (electric), water softener (owned) and air exchanger. The electrical panel is 100amp. The yard is partially fenced with an entry door on the east and west sides. The home is located close to Gallagher Centre as well as K-8 School Zones for Columbia and St. Paul's. (id:51699)
Property Details
|
MLS® Number
|
SK990468 |
|
Property Type
|
Single Family |
|
Neigbourhood
|
Central YO |
Building
|
Bathroom Total
|
2 |
|
Bedrooms Total
|
3 |
|
Appliances
|
Washer, Refrigerator, Dryer, Window Coverings, Stove |
|
Architectural Style
|
Bungalow |
|
Basement Development
|
Finished |
|
Basement Type
|
Full (finished) |
|
Constructed Date
|
2008 |
|
Construction Style Attachment
|
Semi-detached |
|
Cooling Type
|
Central Air Conditioning, Air Exchanger |
|
Heating Fuel
|
Natural Gas |
|
Heating Type
|
Forced Air |
|
Stories Total
|
1 |
|
Size Interior
|
720 Sqft |
Parking
|
Parking Pad
|
|
|
None
|
|
|
Gravel
|
|
|
Parking Space(s)
|
2 |
Land
|
Acreage
|
No |
|
Fence Type
|
Partially Fenced |
|
Landscape Features
|
Lawn |
|
Size Frontage
|
25 Ft |
|
Size Irregular
|
3000.00 |
|
Size Total
|
3000 Sqft |
|
Size Total Text
|
3000 Sqft |
Rooms
| Level |
Type |
Length |
Width |
Dimensions |
|
Basement |
Bedroom |
|
|
9' x 12' |
|
Basement |
Bedroom |
|
|
9' x 9' |
|
Basement |
Utility Room |
|
|
10' x 4' |
|
Basement |
Laundry Room |
|
|
5' x 5' |
|
Basement |
4pc Bathroom |
|
|
5' x 8'7" |
|
Basement |
Bedroom |
|
|
9' x 13' |
|
Main Level |
Kitchen |
|
|
11' x 18'6" |
|
Main Level |
Dining Room |
|
|
11' x 9'6" |
|
Main Level |
Living Room |
|
|
11' x 15' |
|
Main Level |
Enclosed Porch |
|
|
5'6" x 7'2" |
|
Main Level |
2pc Bathroom |
|
|
6' x 3' |
https://www.realtor.ca/real-estate/27735151/44-clarke-avenue-yorkton-central-yo

















