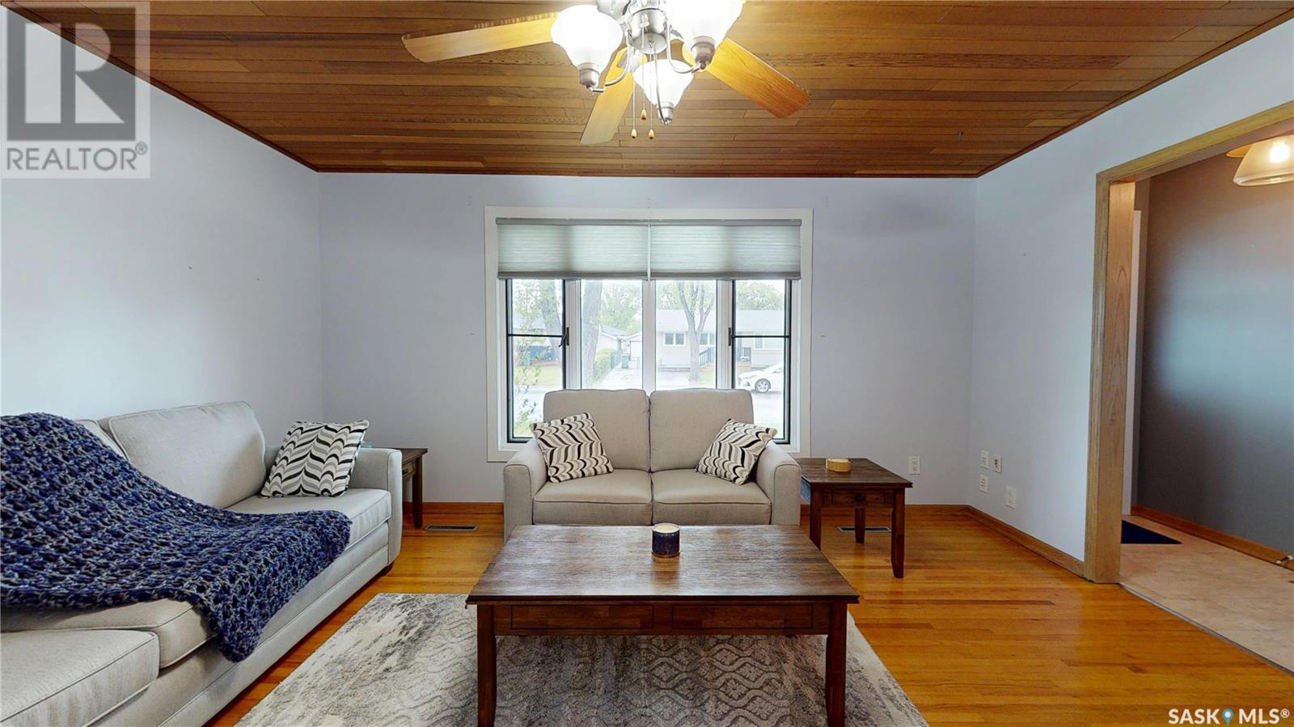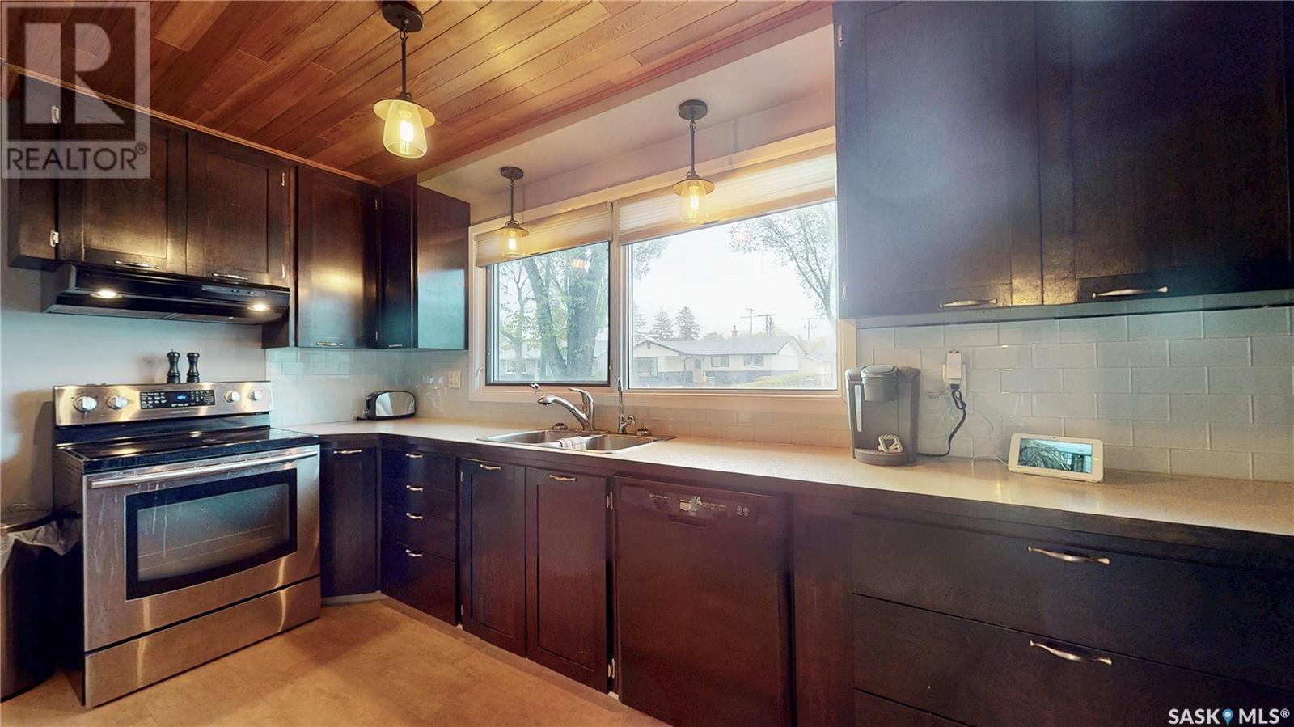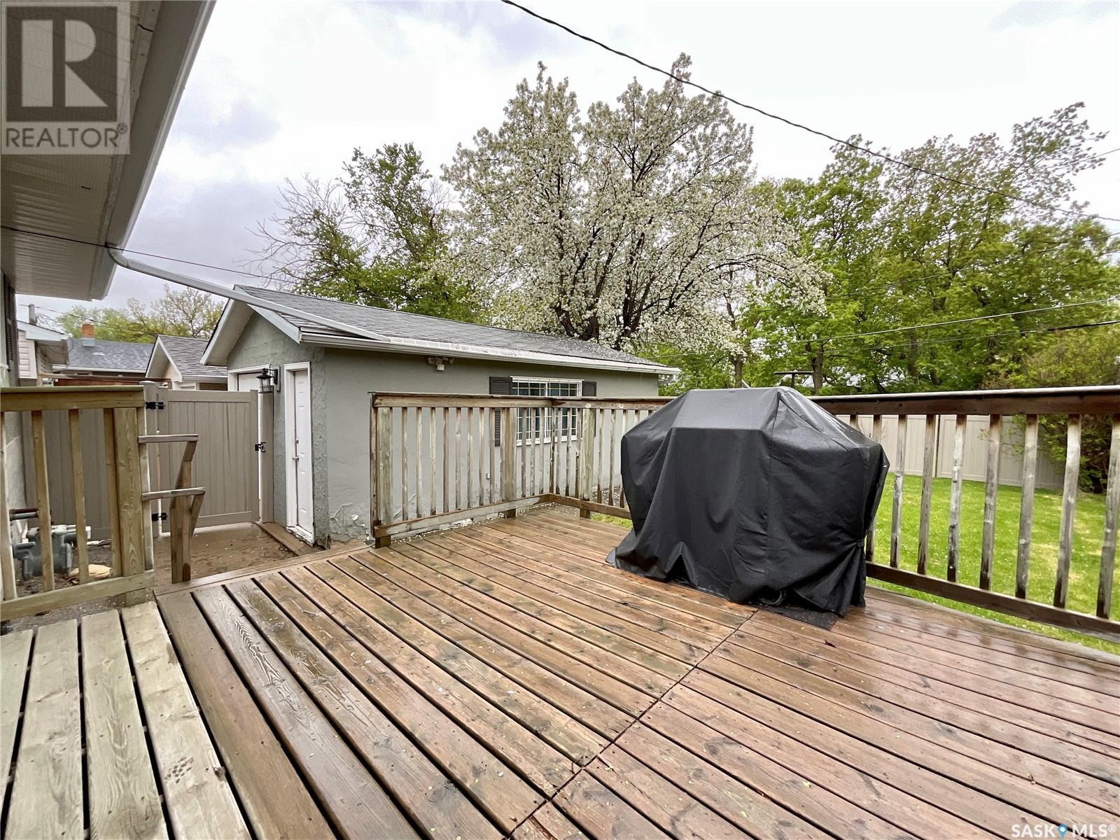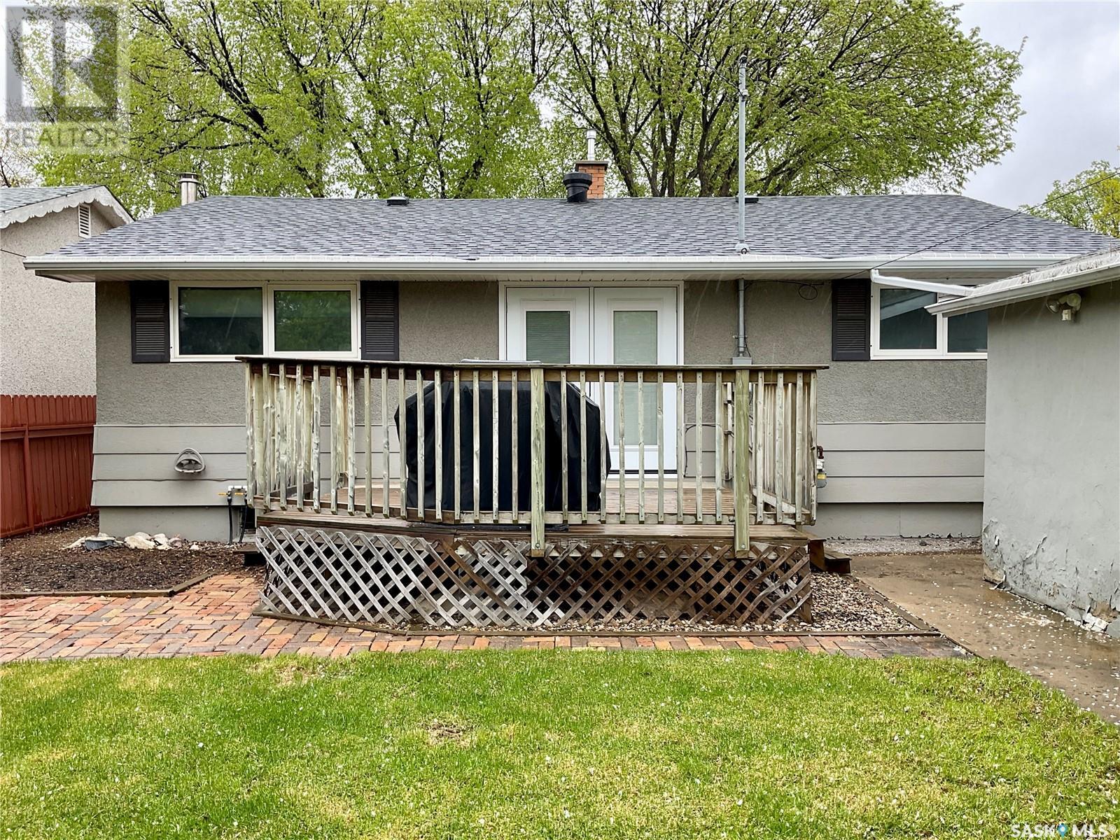4 Bedroom
2 Bathroom
1042 sqft
Bungalow
Central Air Conditioning
Forced Air
Lawn, Underground Sprinkler
$339,800
Welcome to this charming 1,042 sq ft bungalow, ideally located in Coronation Park! Step inside and you’re greeted by a spacious, light-filled living room featuring beautiful hardwood flooring and large windows that create a warm, inviting atmosphere. The bright kitchen offers rich dark-stained cabinetry, a tiled backsplash, and plenty of counter space—perfect for both cooking and entertaining—while the adjacent dining room provides a comfortable setting for family meals. The main floor includes three generously sized bedrooms, all with hardwood floors. The primary bedroom features dual closets, and the middle bedroom offers garden doors that lead out to a large deck and backyard retreat. An updated full bathroom completes the main level. The fully developed basement adds even more living space with a cozy family room ideal for movie nights or gatherings, a fourth bedroom (note: window does not meet current egress standards), a three-piece bathroom, and a laundry room with storage. Enjoy outdoor living on the spacious deck, surrounded by mature trees and a fully fenced yard. The property also includes an oversized single detached garage, a handy storage shed, and numerous updates such as a new furnace, front and back doors, PVC fencing, updated blinds, a newer garage door, and a replaced sewer line. This is a perfect home, looking for the next perfect owner to call it home! (id:51699)
Property Details
|
MLS® Number
|
SK006620 |
|
Property Type
|
Single Family |
|
Neigbourhood
|
Coronation Park |
|
Features
|
Treed, Rectangular, Sump Pump |
|
Structure
|
Deck |
Building
|
Bathroom Total
|
2 |
|
Bedrooms Total
|
4 |
|
Appliances
|
Washer, Refrigerator, Dishwasher, Dryer, Microwave, Window Coverings, Hood Fan, Storage Shed, Stove |
|
Architectural Style
|
Bungalow |
|
Basement Development
|
Finished |
|
Basement Type
|
Full (finished) |
|
Constructed Date
|
1963 |
|
Cooling Type
|
Central Air Conditioning |
|
Heating Fuel
|
Natural Gas |
|
Heating Type
|
Forced Air |
|
Stories Total
|
1 |
|
Size Interior
|
1042 Sqft |
|
Type
|
House |
Parking
|
Detached Garage
|
|
|
Parking Space(s)
|
4 |
Land
|
Acreage
|
No |
|
Fence Type
|
Fence |
|
Landscape Features
|
Lawn, Underground Sprinkler |
|
Size Frontage
|
50 Ft |
|
Size Irregular
|
5497.00 |
|
Size Total
|
5497 Sqft |
|
Size Total Text
|
5497 Sqft |
Rooms
| Level |
Type |
Length |
Width |
Dimensions |
|
Basement |
Family Room |
12 ft ,5 in |
26 ft |
12 ft ,5 in x 26 ft |
|
Basement |
Bedroom |
11 ft |
8 ft ,6 in |
11 ft x 8 ft ,6 in |
|
Basement |
3pc Bathroom |
6 ft ,8 in |
7 ft ,4 in |
6 ft ,8 in x 7 ft ,4 in |
|
Basement |
Laundry Room |
13 ft ,6 in |
9 ft ,10 in |
13 ft ,6 in x 9 ft ,10 in |
|
Main Level |
Kitchen/dining Room |
12 ft ,4 in |
15 ft |
12 ft ,4 in x 15 ft |
|
Main Level |
Primary Bedroom |
13 ft ,11 in |
10 ft ,1 in |
13 ft ,11 in x 10 ft ,1 in |
|
Main Level |
Bedroom |
10 ft ,6 in |
11 ft ,3 in |
10 ft ,6 in x 11 ft ,3 in |
|
Main Level |
Bedroom |
10 ft ,6 in |
10 ft ,10 in |
10 ft ,6 in x 10 ft ,10 in |
|
Main Level |
4pc Bathroom |
7 ft ,5 in |
4 ft ,11 in |
7 ft ,5 in x 4 ft ,11 in |
|
Main Level |
Living Room |
14 ft ,11 in |
13 ft |
14 ft ,11 in x 13 ft |
https://www.realtor.ca/real-estate/28349354/44-gale-street-regina-coronation-park




















































