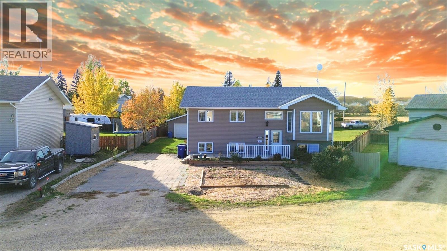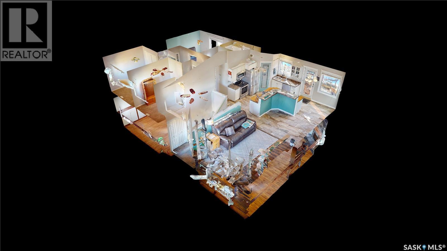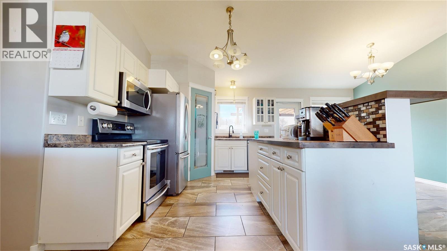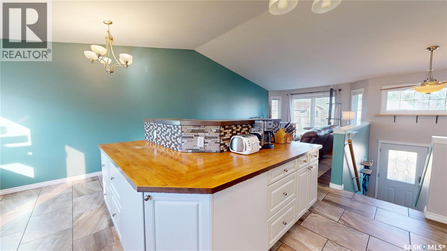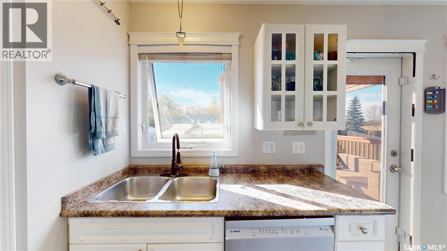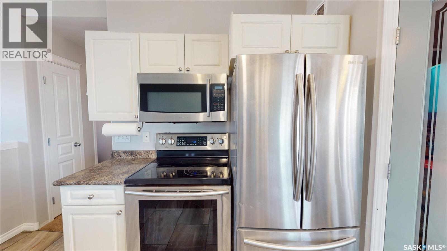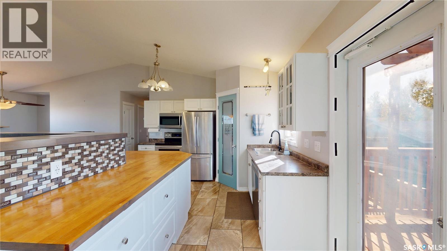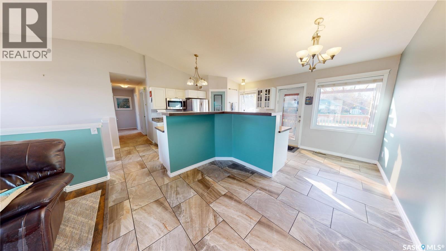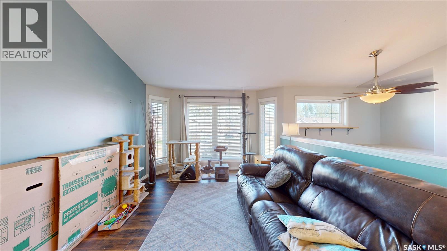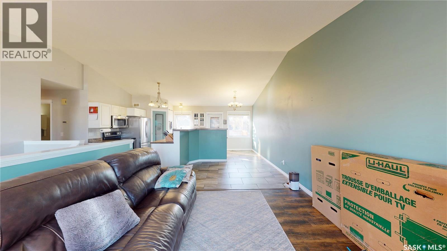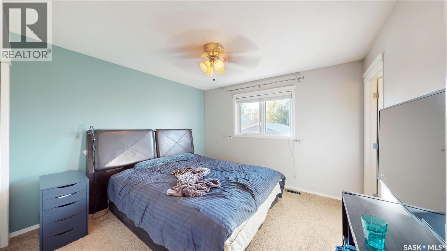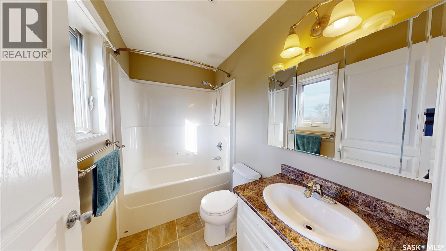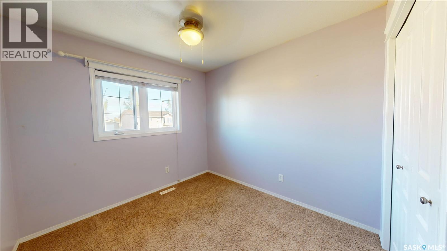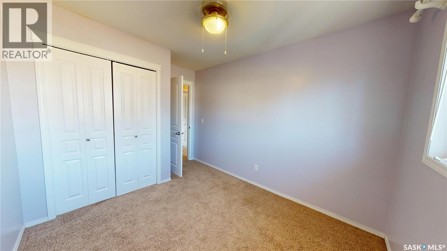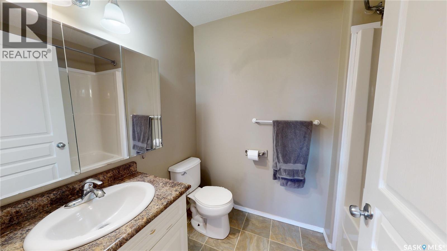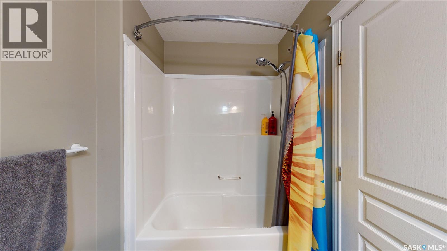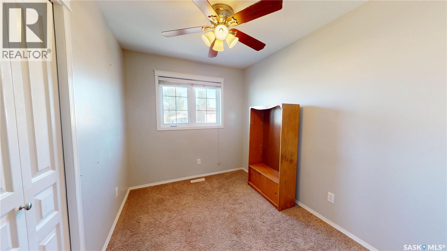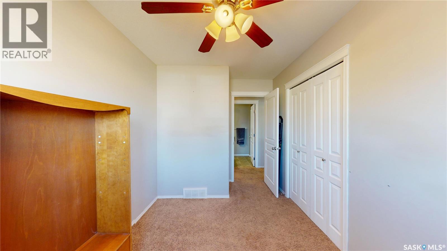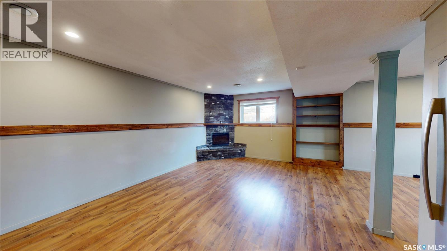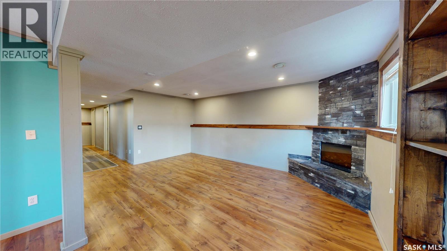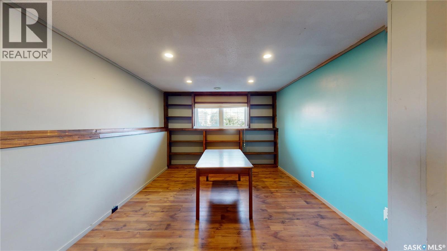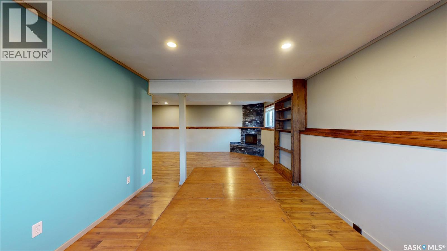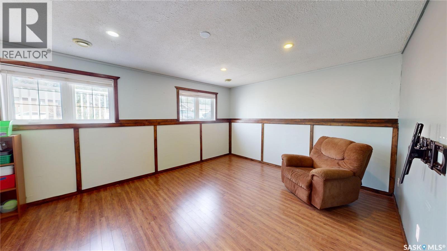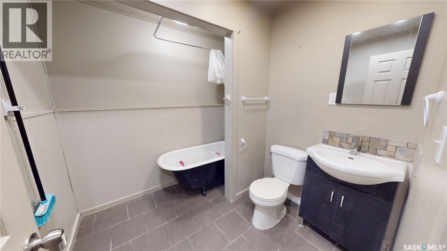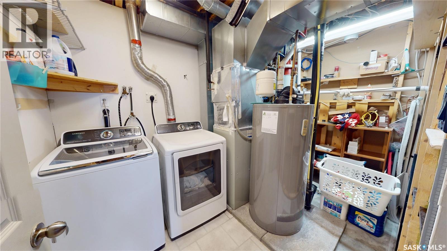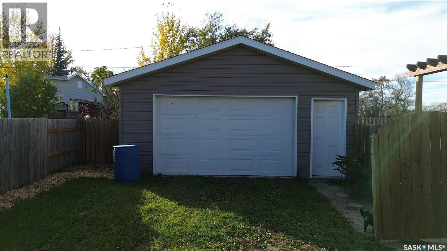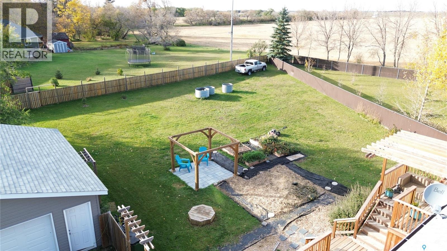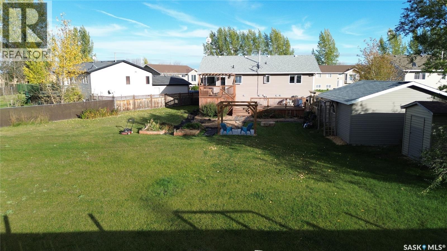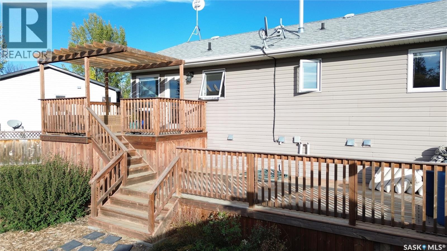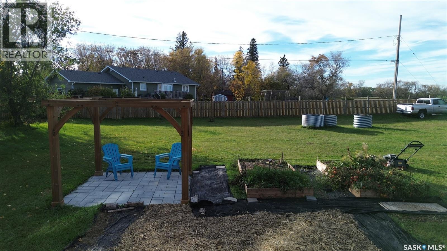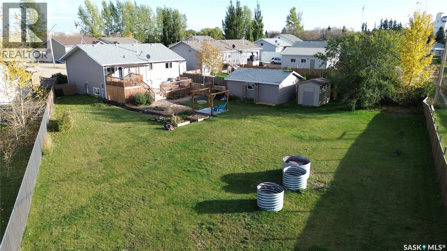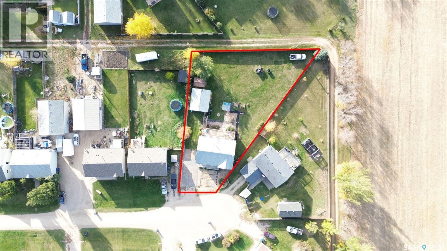4 Bedroom
3 Bathroom
1141 sqft
Bi-Level
Fireplace
Central Air Conditioning
Forced Air
Lawn, Garden Area
$315,000
This great bi-level home is located in the lovely town of Bradwell on a massive lot in a quiet cul-de-sac, offering a practical layout and generous space both inside and out. Please view the Matterport 3D Virtual Tour in this listing. Enjoy the benefits of small-town living — friendly neighbours, a relaxed pace, and a strong sense of community — all just a short 25-minute drive to Saskatoon. The main floor features a bright, open-concept living area with large windows that allow plenty of natural light and a vaulted ceiling, which adds to the airy, open feel. The spacious kitchen includes a two-tiered island, corner pantry, and ample storage and counter space, perfect for cooking and entertaining. The primary bedroom offers a 4-piece ensuite bathroom, while two additional bedrooms and another full bath complete the main level. The fully finished basement expands your living space with a large family room, cozy fireplace, a games area, a fourth bedroom or office, third bathroom, and a dedicated laundry area. Outside, the large yard offers even more possibilities — whether you're dreaming of future projects, adding a play structure, needing space for storage, or just enjoying the extra room to garden and relax. The yard also includes a giant two-tiered deck with an overhead pergola, garden area, double garage and a large driveway offering an abundance of parking. Additional features like central air conditioning and a central vacuum provide extra comfort and convenience. Call now for your own private viewing! (id:51699)
Property Details
|
MLS® Number
|
SK020550 |
|
Property Type
|
Single Family |
|
Features
|
Cul-de-sac, Treed, Irregular Lot Size, Lane |
|
Structure
|
Deck, Patio(s) |
Building
|
Bathroom Total
|
3 |
|
Bedrooms Total
|
4 |
|
Appliances
|
Washer, Refrigerator, Dishwasher, Dryer, Microwave, Freezer, Window Coverings, Garage Door Opener Remote(s), Storage Shed, Stove |
|
Architectural Style
|
Bi-level |
|
Basement Development
|
Finished |
|
Basement Type
|
Full (finished) |
|
Constructed Date
|
2008 |
|
Cooling Type
|
Central Air Conditioning |
|
Fireplace Fuel
|
Electric |
|
Fireplace Present
|
Yes |
|
Fireplace Type
|
Conventional |
|
Heating Fuel
|
Natural Gas |
|
Heating Type
|
Forced Air |
|
Size Interior
|
1141 Sqft |
|
Type
|
House |
Parking
|
Detached Garage
|
|
|
R V
|
|
|
Interlocked
|
|
|
Parking Space(s)
|
6 |
Land
|
Acreage
|
No |
|
Fence Type
|
Fence |
|
Landscape Features
|
Lawn, Garden Area |
|
Size Irregular
|
0.37 |
|
Size Total
|
0.37 Ac |
|
Size Total Text
|
0.37 Ac |
Rooms
| Level |
Type |
Length |
Width |
Dimensions |
|
Basement |
Family Room |
|
|
18'0" x 12'6" |
|
Basement |
Other |
|
|
12'6" x 11'3" |
|
Basement |
Bedroom |
|
|
14'10" x 13'0" |
|
Basement |
4pc Bathroom |
|
|
7'7" x 7'4" |
|
Basement |
Laundry Room |
|
|
11'9" x 7'8" |
|
Main Level |
Kitchen/dining Room |
|
|
18'8" x 12'6" |
|
Main Level |
Living Room |
|
|
13'6" x 11'9" |
|
Main Level |
Primary Bedroom |
|
|
11'8" x 10'11" |
|
Main Level |
4pc Ensuite Bath |
|
|
7'11" x 5'0" |
|
Main Level |
Bedroom |
|
|
9'5" x 9'1" |
|
Main Level |
4pc Bathroom |
|
|
8'0" x 5'6" |
|
Main Level |
Bedroom |
|
|
9'6" x 7'10" |
https://www.realtor.ca/real-estate/28974678/44-moffat-place-bradwell

