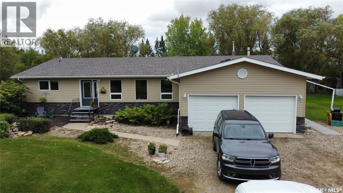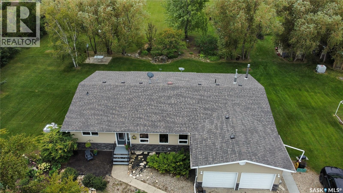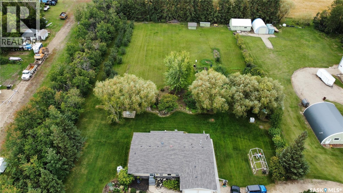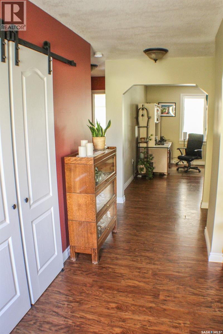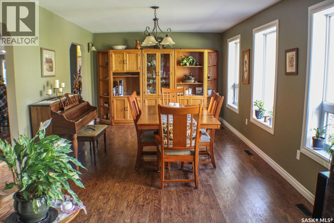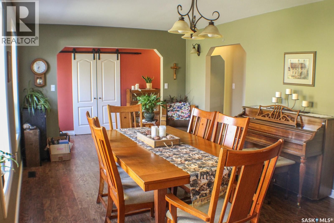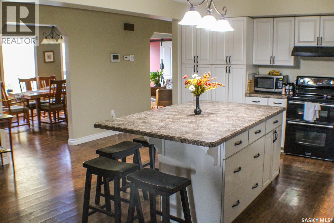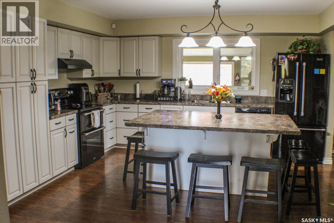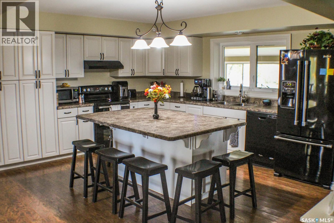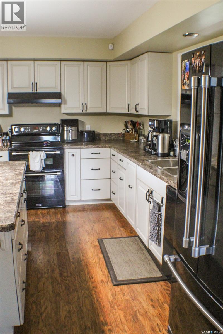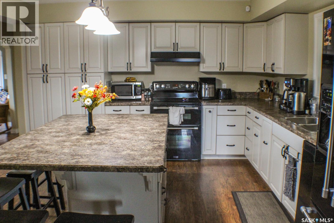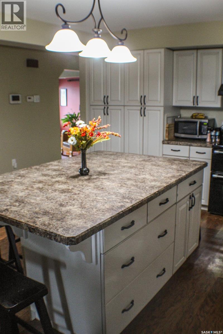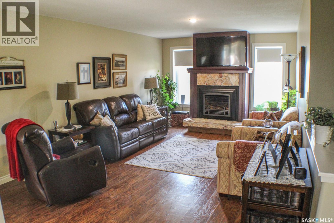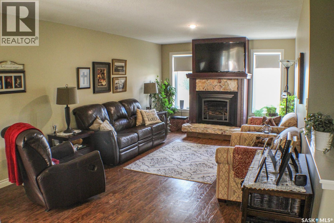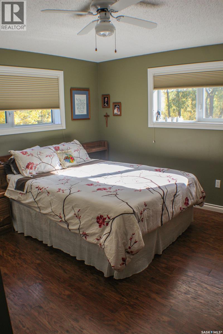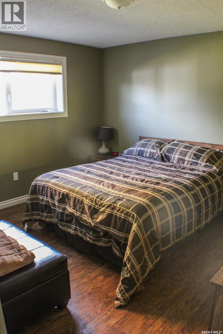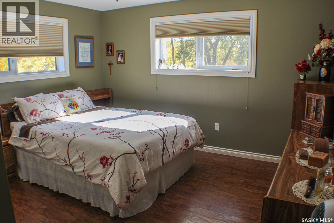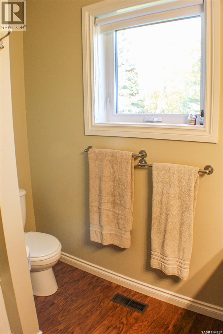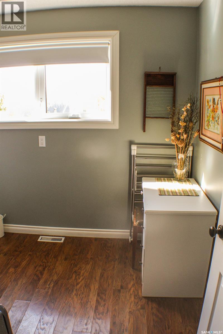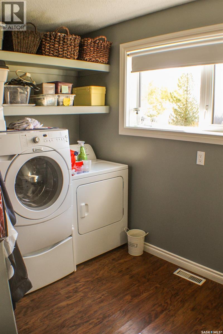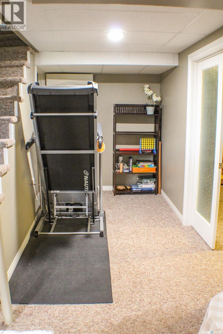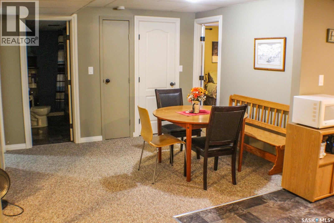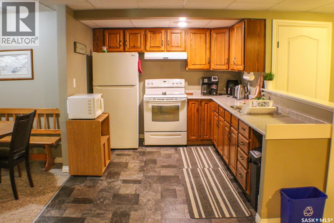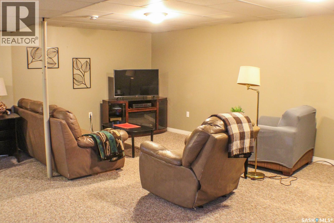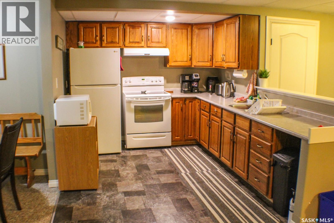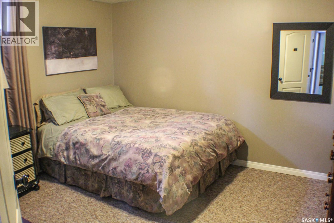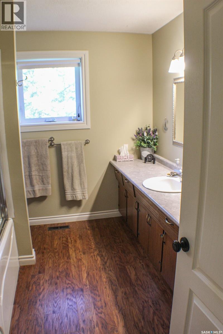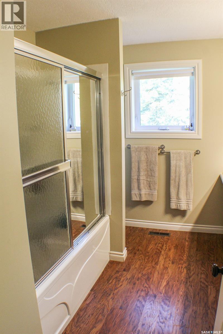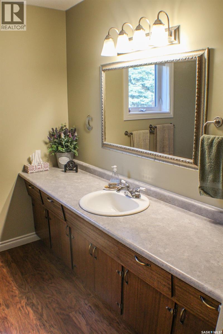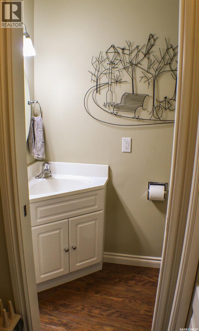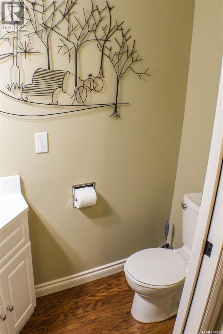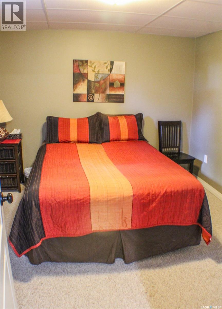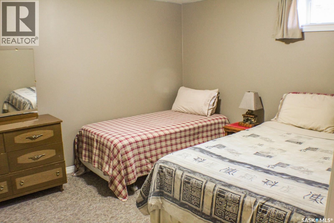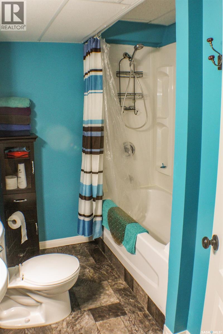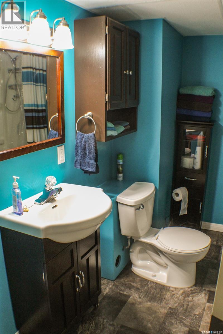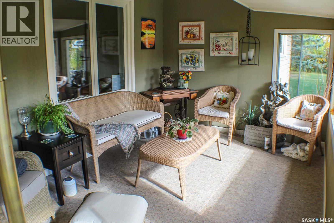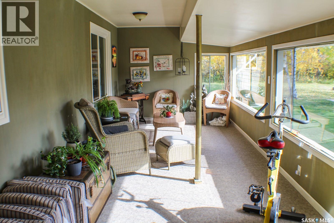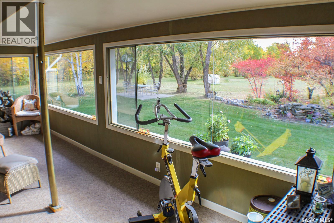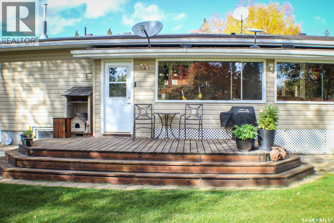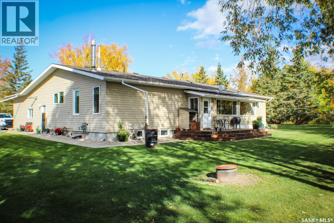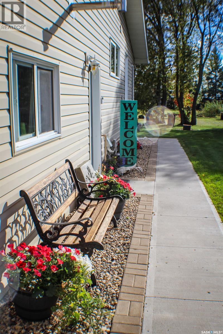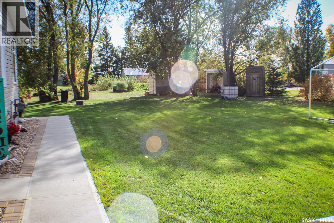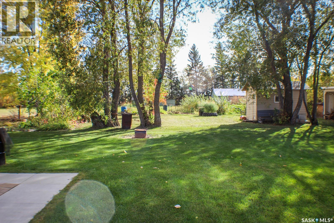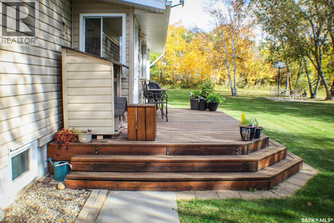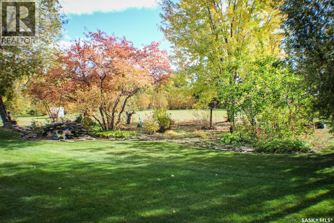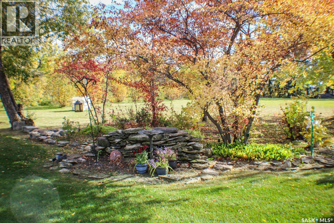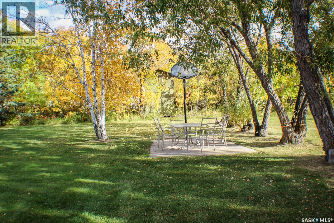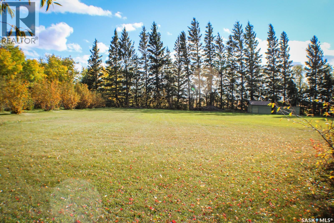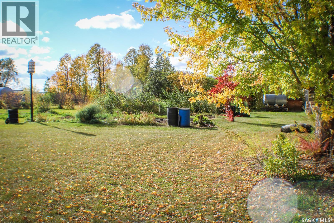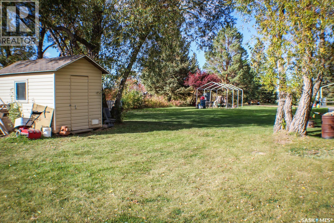5 Bedroom
3 Bathroom
1851 sqft
Bungalow
Fireplace
Forced Air
Acreage
Lawn, Garden Area
$465,000
Welcome to this spacious 1851 sq foot bungalow, built in 1977 with renovations between 2013-2015. It's perfectly situated on 2.26 acres just a short distance from Melfort, with the convenience of a paved road right to your driveway – no gravel! This property boasts a beautiful, park-like yard (with over 20 Saskatoon trees), ideal for outdoor enjoyment. Inside, you'll find a thoughtfully designed home featuring 5 bedrooms plus a dedicated office space, providing ample room for family and work. The double attached heated garage offers comfort and utility year-round. Relax and unwind in the inviting 3-season sunroom. The completely finished basement is a true bonus, offering even more living space and includes a second kitchen, making it perfect for extended family, guests, or entertaining. This home is truly great for anyone seeking extra room (both inside and out), and the peacefulness of country living! Delayed offer presentation - seller will review any/all offers on Oct 10, 2025 at 10:00am. As per the Seller’s direction, all offers will be presented on 10/10/2025 10:00AM. (id:51699)
Property Details
|
MLS® Number
|
SK020281 |
|
Property Type
|
Single Family |
|
Features
|
Treed, Other, Rectangular |
|
Structure
|
Deck |
Building
|
Bathroom Total
|
3 |
|
Bedrooms Total
|
5 |
|
Appliances
|
Washer, Refrigerator, Dishwasher, Dryer, Microwave, Alarm System, Freezer, Window Coverings, Garage Door Opener Remote(s), Hood Fan, Storage Shed, Stove |
|
Architectural Style
|
Bungalow |
|
Basement Type
|
Full |
|
Constructed Date
|
1977 |
|
Fire Protection
|
Alarm System |
|
Fireplace Fuel
|
Gas |
|
Fireplace Present
|
Yes |
|
Fireplace Type
|
Conventional |
|
Heating Fuel
|
Natural Gas |
|
Heating Type
|
Forced Air |
|
Stories Total
|
1 |
|
Size Interior
|
1851 Sqft |
|
Type
|
House |
Parking
|
Attached Garage
|
|
|
Gravel
|
|
|
Heated Garage
|
|
|
Parking Space(s)
|
2 |
Land
|
Acreage
|
Yes |
|
Landscape Features
|
Lawn, Garden Area |
|
Size Frontage
|
205 Ft |
|
Size Irregular
|
2.26 |
|
Size Total
|
2.26 Ac |
|
Size Total Text
|
2.26 Ac |
Rooms
| Level |
Type |
Length |
Width |
Dimensions |
|
Basement |
4pc Bathroom |
|
|
8'8'' x 7'2''q |
|
Basement |
Bedroom |
|
|
12'3'' x 10'11'' |
|
Basement |
Bedroom |
|
|
12'3'' x 10'9'' |
|
Basement |
Bedroom |
|
|
11'1'' x 10'10'' |
|
Basement |
Dining Room |
|
|
9'5'' x 11'4'' |
|
Basement |
Kitchen |
|
|
9'3'' x 11'11'' |
|
Basement |
Other |
|
|
22'7'' x 22'4'' |
|
Basement |
Storage |
|
|
8'8'' x 6'2'' |
|
Basement |
Storage |
|
|
8'8'' x 6'2'' |
|
Basement |
Other |
|
|
8'5'' x 5'8'' |
|
Basement |
Other |
|
|
17'4'' x 11'6'' |
|
Main Level |
2pc Bathroom |
|
|
6'1'' x 3' |
|
Main Level |
4pc Bathroom |
|
|
9'9'' x 8'3'' |
|
Main Level |
Bedroom |
|
|
13'1'' x 12'4'' |
|
Main Level |
Bedroom |
|
|
20'4'' x 11'7'' |
|
Main Level |
Dining Room |
|
|
20'4'' x 11'7'' |
|
Main Level |
Kitchen |
|
|
17'5'' x 17'2'' |
|
Main Level |
Laundry Room |
|
|
7'7'' x 10'10'' |
|
Main Level |
Living Room |
|
|
21'1'' x 12'1'' |
|
Main Level |
Office |
|
|
11'9'' x 13'5'' |
|
Main Level |
Sunroom |
|
|
25'8'' x 9'6'' |
https://www.realtor.ca/real-estate/28962158/44-trail-acreage-star-city-rm-no-428

