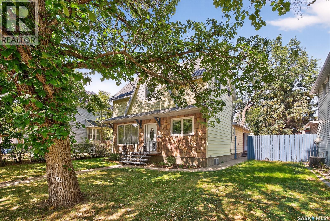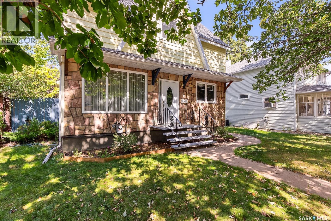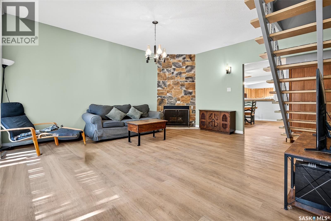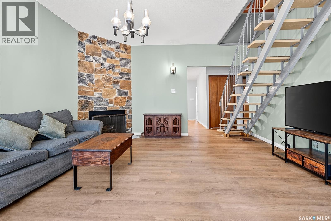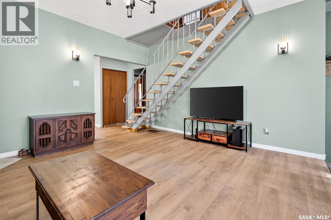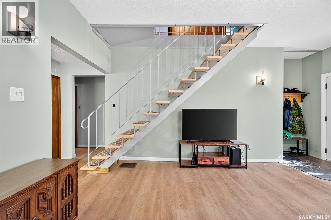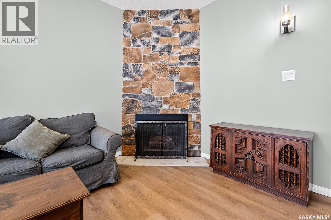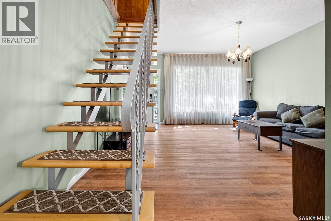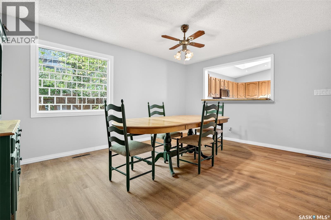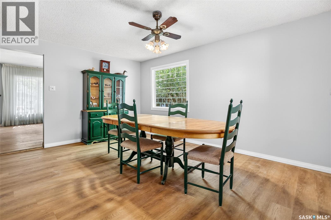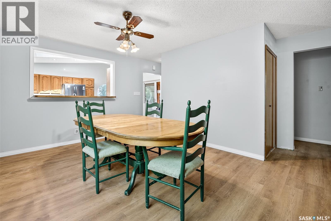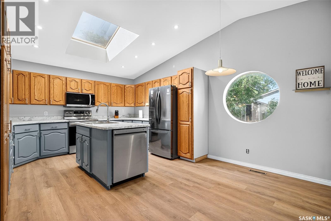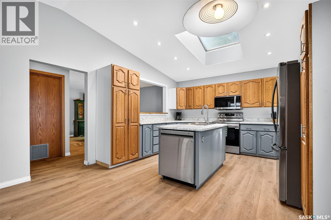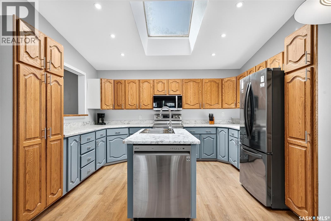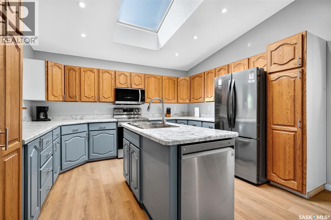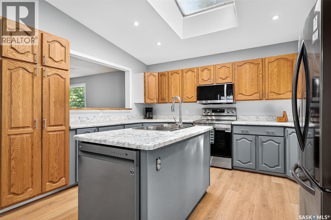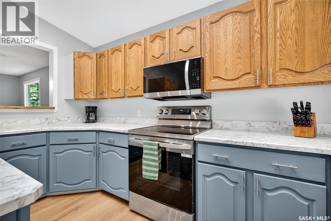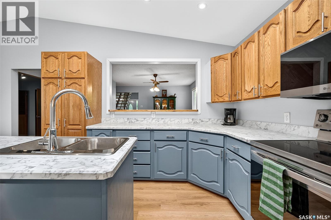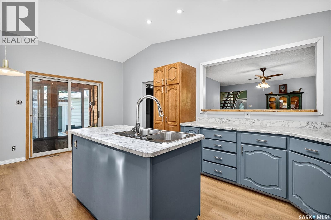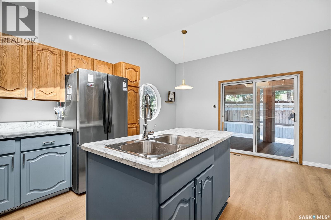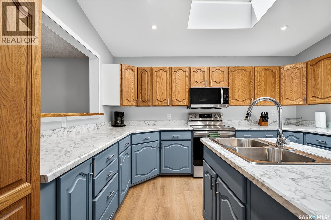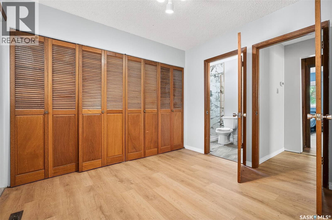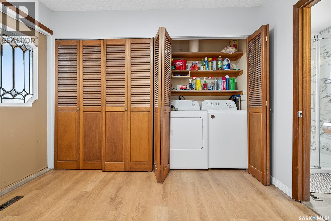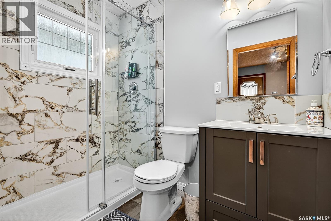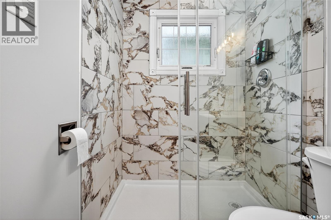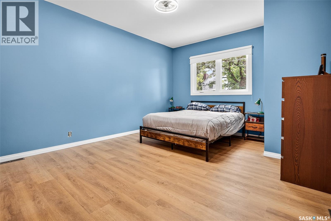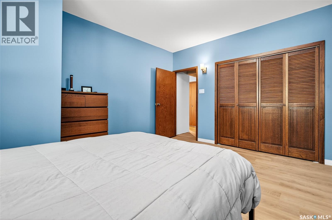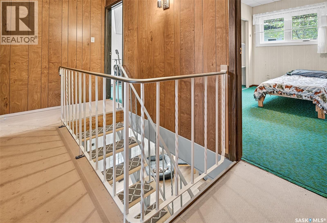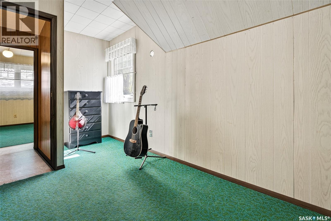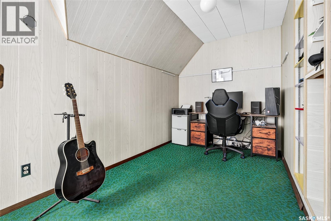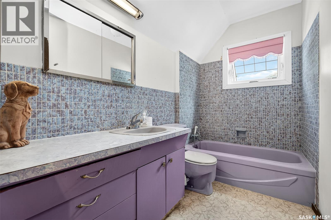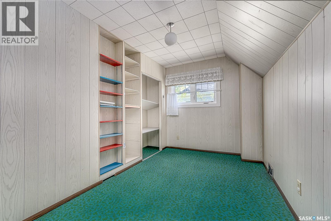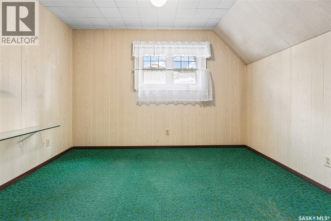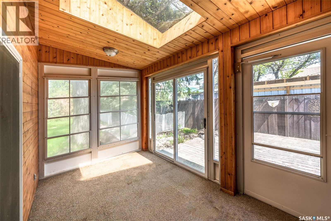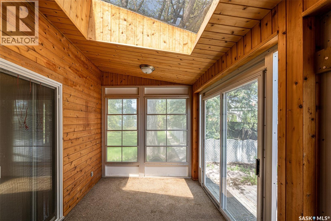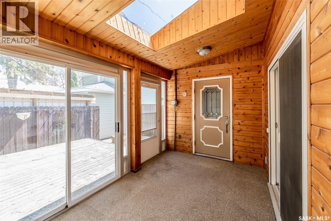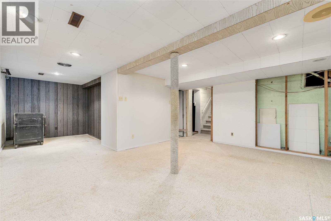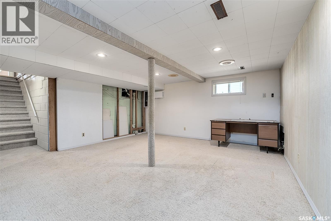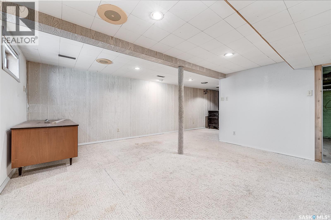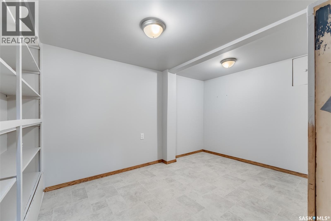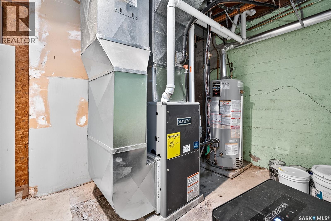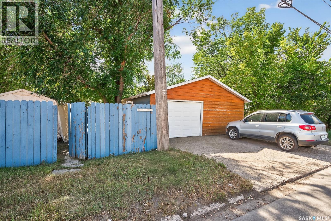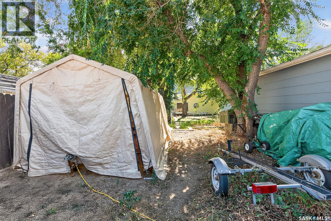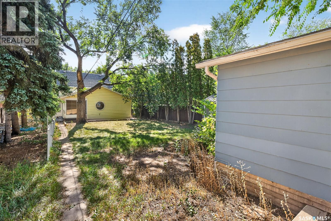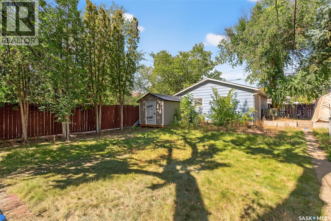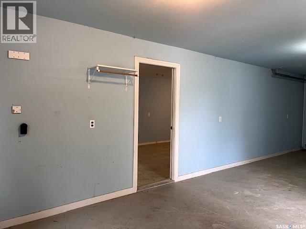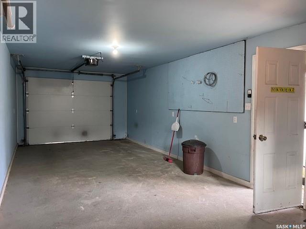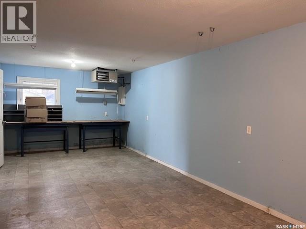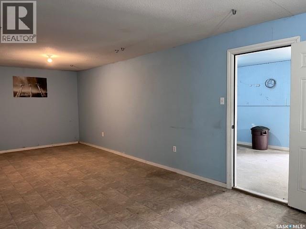4 Bedroom
2 Bathroom
1232 sqft
Fireplace
Central Air Conditioning
Forced Air
Lawn
$319,000
Beautiful character home situated in the shade of stately oak trees just a few blocks walking distance to all the amenities downtown Moose Jaw has to offer with shopping, restaurants, park, library, museum & more! So many features you will appreciate starting with the oversized lot that extends to the street behind for easy garage access! This home has seen many recent updates but maintains a taste of historical charm with a mid-century modern touch that you will see evidenced in the open staircase in the Living Room which has an open feeling due to the tall ceiling. There is a large formal Dining Room that leads to a Kitchen designed with family & entertaining in mind with tons of cabinet & countertop space, island & room for a casual eating area with unique “porthole” window to the backyard. This level also features the Primary Bedroom, renovated Bath, MAIN FLOOR LAUNDRY & a 3 season SunRoom while the 2nd floor offers 3 additional Bedrooms & a 2nd Bath. The lower level is finished space with an L-shaped Family Room, Den with shelving for great storage & utility room. Outside, the yard is a private, mature greenspace with the main attraction being the oversized DOUBLE HEATED GARAGE with workshop space! This is a great home with space for your family – inside & out! (id:51699)
Property Details
|
MLS® Number
|
SK018274 |
|
Property Type
|
Single Family |
|
Neigbourhood
|
Central MJ |
|
Features
|
Treed, Rectangular |
|
Structure
|
Deck |
Building
|
Bathroom Total
|
2 |
|
Bedrooms Total
|
4 |
|
Appliances
|
Washer, Refrigerator, Dishwasher, Dryer, Microwave, Window Coverings, Garage Door Opener Remote(s), Storage Shed, Stove |
|
Basement Development
|
Partially Finished |
|
Basement Type
|
Partial (partially Finished) |
|
Constructed Date
|
1926 |
|
Cooling Type
|
Central Air Conditioning |
|
Fireplace Fuel
|
Gas |
|
Fireplace Present
|
Yes |
|
Fireplace Type
|
Conventional |
|
Heating Fuel
|
Natural Gas |
|
Heating Type
|
Forced Air |
|
Stories Total
|
2 |
|
Size Interior
|
1232 Sqft |
|
Type
|
House |
Parking
|
Detached Garage
|
|
|
Heated Garage
|
|
|
Parking Space(s)
|
3 |
Land
|
Acreage
|
No |
|
Fence Type
|
Fence |
|
Landscape Features
|
Lawn |
|
Size Frontage
|
50 Ft |
|
Size Irregular
|
50x166.56 |
|
Size Total Text
|
50x166.56 |
Rooms
| Level |
Type |
Length |
Width |
Dimensions |
|
Second Level |
Bedroom |
6 ft ,9 in |
11 ft ,8 in |
6 ft ,9 in x 11 ft ,8 in |
|
Second Level |
Bedroom |
11 ft ,1 in |
8 ft ,8 in |
11 ft ,1 in x 8 ft ,8 in |
|
Second Level |
3pc Bathroom |
|
|
Measurements not available |
|
Second Level |
Bedroom |
7 ft ,3 in |
11 ft ,2 in |
7 ft ,3 in x 11 ft ,2 in |
|
Basement |
Family Room |
15 ft ,7 in |
14 ft ,8 in |
15 ft ,7 in x 14 ft ,8 in |
|
Basement |
Games Room |
8 ft ,11 in |
12 ft |
8 ft ,11 in x 12 ft |
|
Basement |
Den |
8 ft ,10 in |
12 ft |
8 ft ,10 in x 12 ft |
|
Basement |
Other |
|
|
Measurements not available |
|
Main Level |
Living Room |
17 ft ,1 in |
15 ft |
17 ft ,1 in x 15 ft |
|
Main Level |
Dining Room |
15 ft ,7 in |
11 ft ,1 in |
15 ft ,7 in x 11 ft ,1 in |
|
Main Level |
Kitchen |
13 ft ,5 in |
11 ft ,4 in |
13 ft ,5 in x 11 ft ,4 in |
|
Main Level |
Dining Room |
13 ft ,5 in |
7 ft ,2 in |
13 ft ,5 in x 7 ft ,2 in |
|
Main Level |
Foyer |
10 ft ,3 in |
8 ft ,11 in |
10 ft ,3 in x 8 ft ,11 in |
|
Main Level |
Laundry Room |
|
|
Measurements not available |
|
Main Level |
3pc Bathroom |
|
|
Measurements not available |
|
Main Level |
Primary Bedroom |
14 ft ,6 in |
11 ft ,10 in |
14 ft ,6 in x 11 ft ,10 in |
https://www.realtor.ca/real-estate/28857915/440-hochelaga-street-w-moose-jaw-central-mj


