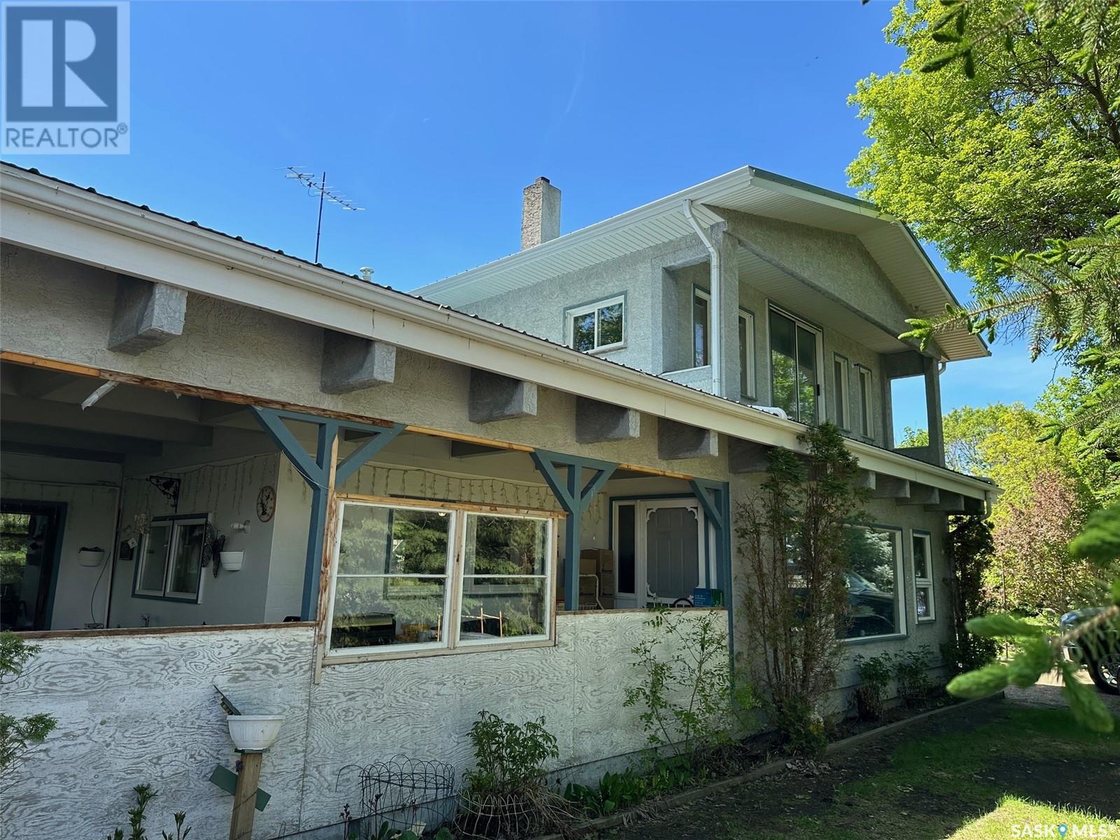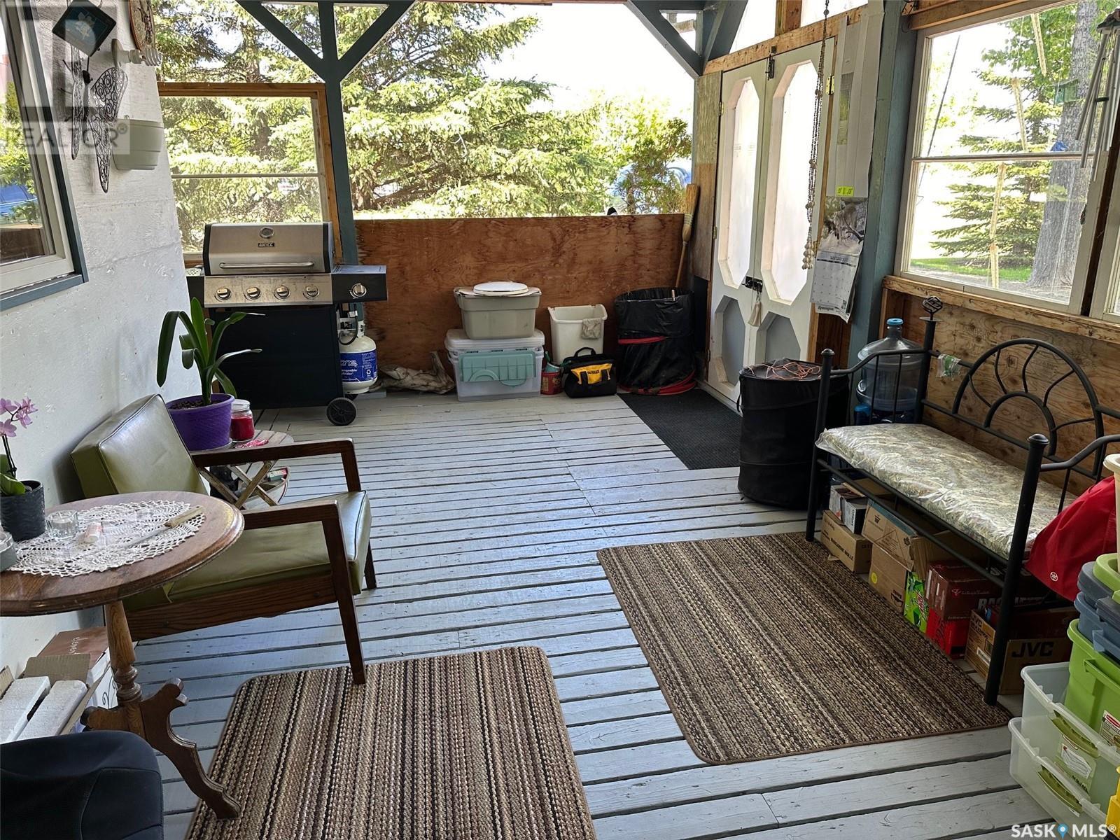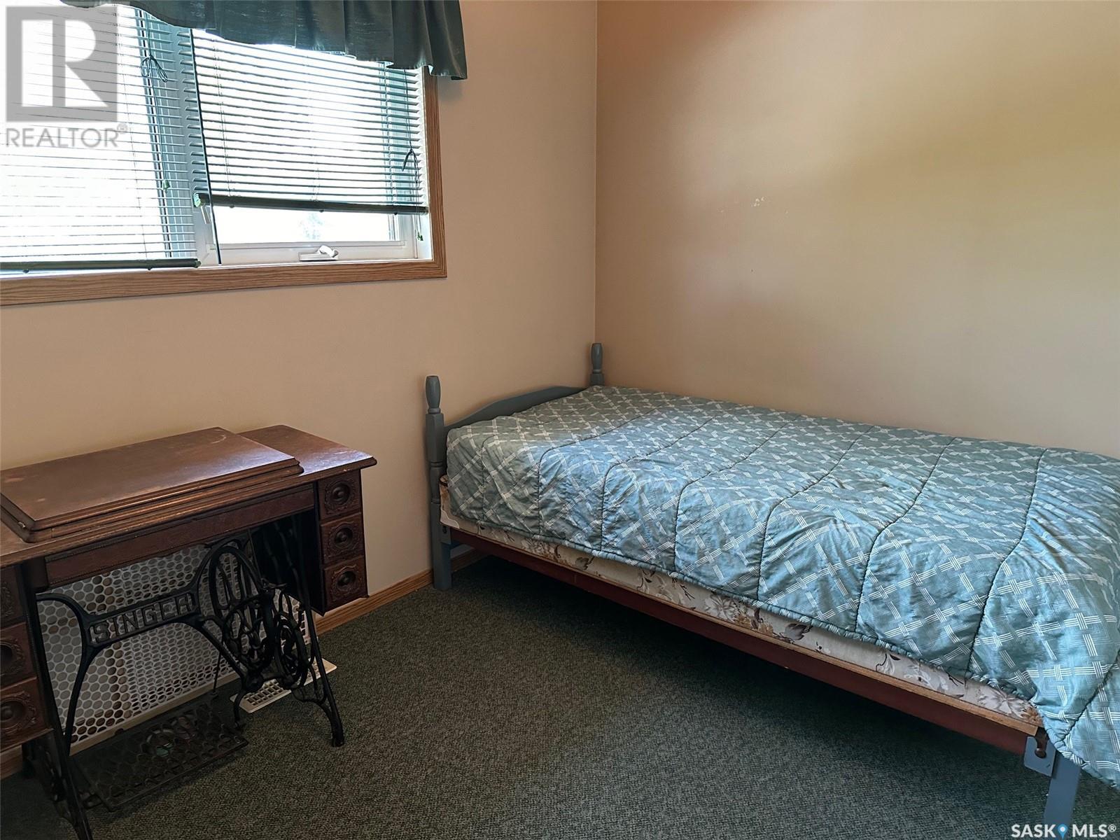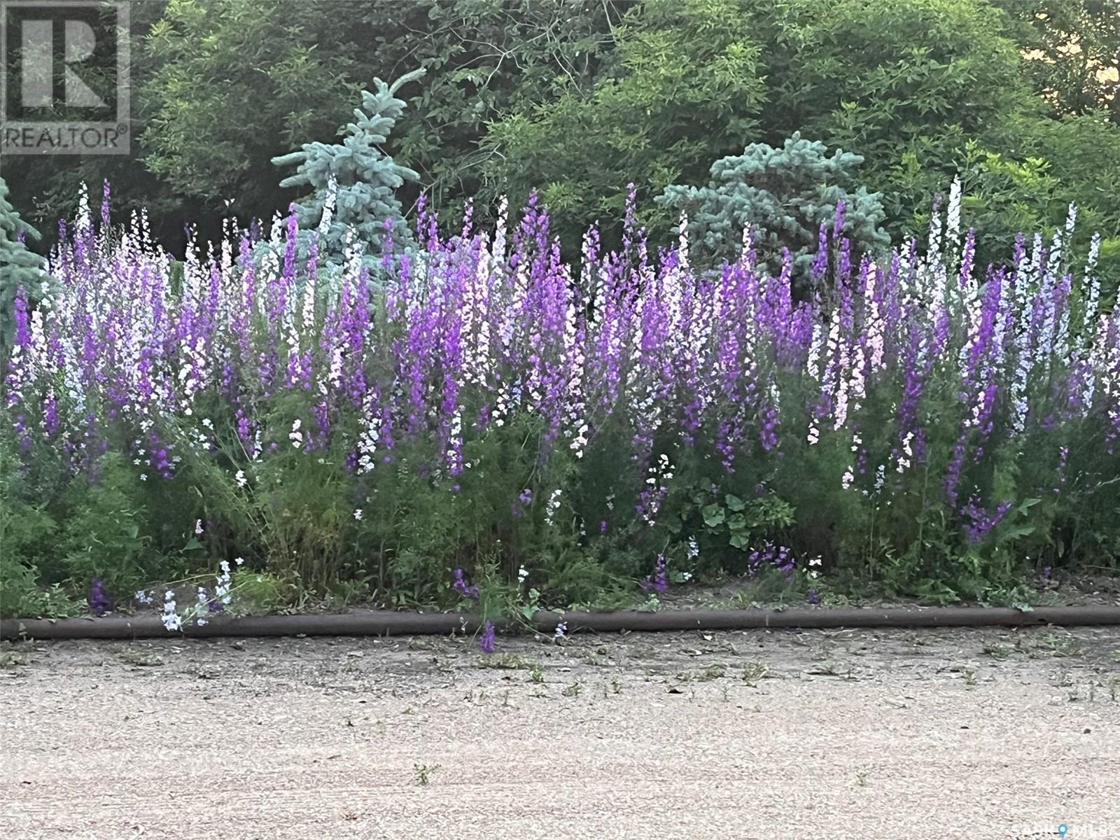7 Bedroom
3 Bathroom
3116 sqft
2 Level
Central Air Conditioning
Forced Air
Lawn, Garden Area
$339,000
Great home that has been lovingly cared for and is ready for a large family to continue loving it. The main floor features a foyer, kitchen, large living room, dining area, breakfast room, bedroom and new 3/4 bath. The second floor features the master bedroom with 1/2 bath ensuite, full bathroom, 5 more bedrooms as well as a common room or second kitchen suite. There is a washer and dryer both on the main floor as well as the second floor. The basement is great for storage and includes a new furnace and air conditioner, storage room, cold room and root cellar as well as work room. The beautiful double lot has numerous trees, flowers, garden area, single garage, sheds and a Quonset; with power and a wood floor. There are 2 driveways on the property as well as potential to build an attached garage on the west and a deck of the primary bedroom on the east. Small town living but still close to the cities, taxes are very reasonable and town has new water supply as well as lagoon septic (id:51699)
Property Details
|
MLS® Number
|
SK971374 |
|
Property Type
|
Single Family |
|
Features
|
Treed, Rectangular, Wheelchair Access, Sump Pump |
Building
|
Bathroom Total
|
3 |
|
Bedrooms Total
|
7 |
|
Appliances
|
Washer, Refrigerator, Satellite Dish, Dishwasher, Dryer, Freezer, Window Coverings, Storage Shed, Stove |
|
Architectural Style
|
2 Level |
|
Basement Development
|
Partially Finished |
|
Basement Type
|
Partial (partially Finished) |
|
Constructed Date
|
1917 |
|
Cooling Type
|
Central Air Conditioning |
|
Heating Fuel
|
Natural Gas |
|
Heating Type
|
Forced Air |
|
Stories Total
|
2 |
|
Size Interior
|
3116 Sqft |
|
Type
|
House |
Parking
|
Detached Garage
|
|
|
Gravel
|
|
|
Parking Space(s)
|
4 |
Land
|
Acreage
|
No |
|
Landscape Features
|
Lawn, Garden Area |
|
Size Frontage
|
177 Ft ,8 In |
|
Size Irregular
|
42691.92 |
|
Size Total
|
42691.92 Sqft |
|
Size Total Text
|
42691.92 Sqft |
Rooms
| Level |
Type |
Length |
Width |
Dimensions |
|
Second Level |
Primary Bedroom |
|
|
17' x 13'8" |
|
Second Level |
2pc Ensuite Bath |
|
|
6'5" x 3'5" |
|
Second Level |
4pc Bathroom |
|
|
5'3" x 8'5" |
|
Second Level |
Bedroom |
|
|
12' x 8'5" |
|
Second Level |
Bedroom |
|
|
11'4" x 7'10" |
|
Second Level |
Bedroom |
|
|
8'4" x 11'9" |
|
Second Level |
Kitchen/dining Room |
|
|
12' x 18'6" |
|
Second Level |
Sunroom |
|
|
Measurements not available |
|
Second Level |
Bedroom |
|
|
7'6" x 12'3" |
|
Second Level |
Bedroom |
|
|
10'4" x 7'6" |
|
Basement |
Utility Room |
|
|
Measurements not available |
|
Basement |
Storage |
|
|
Measurements not available |
|
Main Level |
Enclosed Porch |
|
|
13' x 10'2" |
|
Main Level |
Foyer |
|
|
9'6" x 14'2" |
|
Main Level |
Kitchen |
|
|
14' x 16' |
|
Main Level |
Dining Room |
|
|
11'10" x 23'6" |
|
Main Level |
Living Room |
|
|
30' x 23'6" |
|
Main Level |
Bonus Room |
|
|
11'9" x 10' |
|
Main Level |
Bedroom |
|
|
15'6" x 12' |
|
Main Level |
3pc Bathroom |
|
|
9'6" x 7'6" |
https://www.realtor.ca/real-estate/26980403/441-2nd-avenue-benson


















































