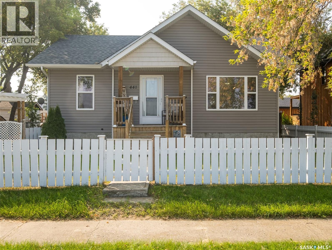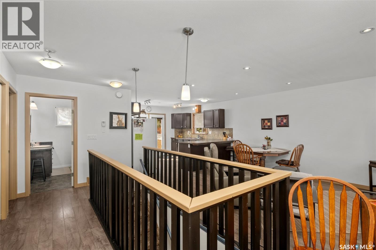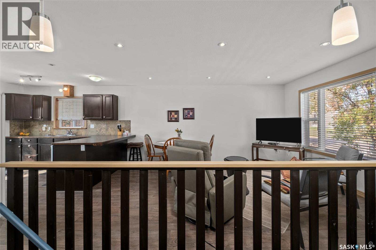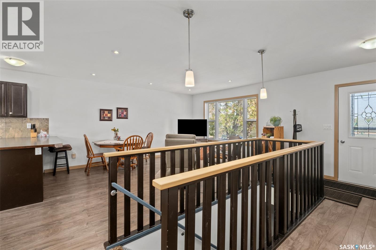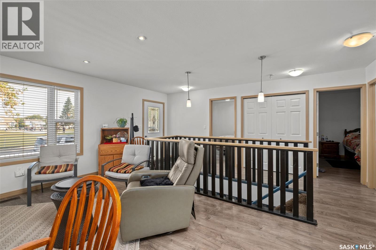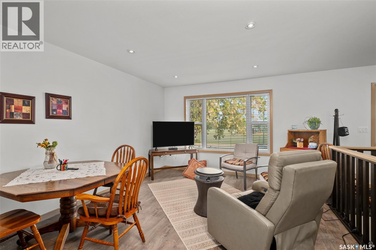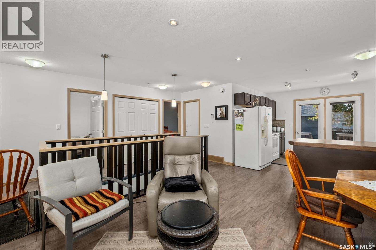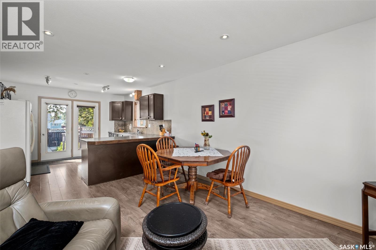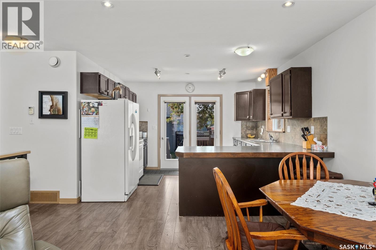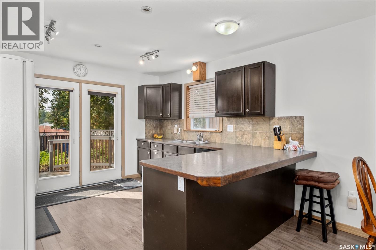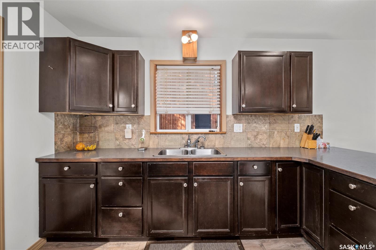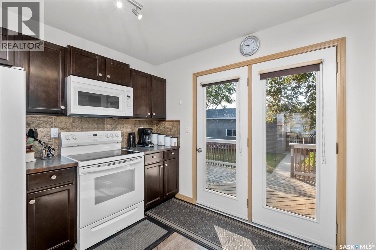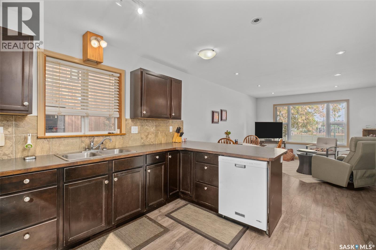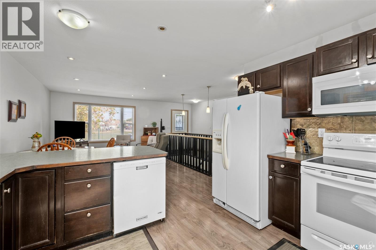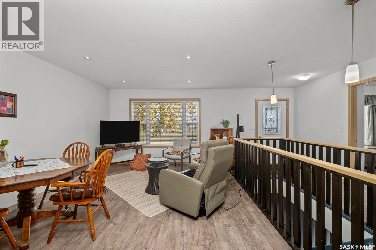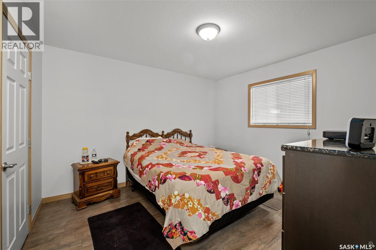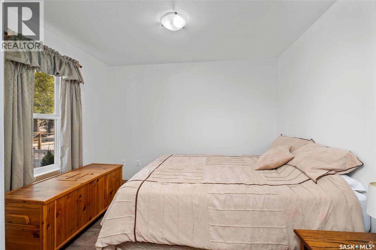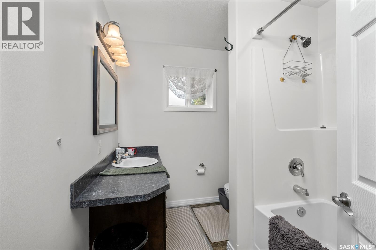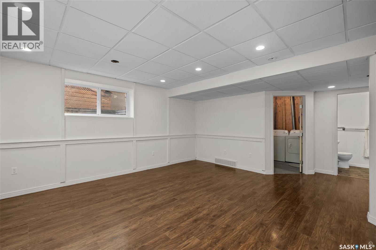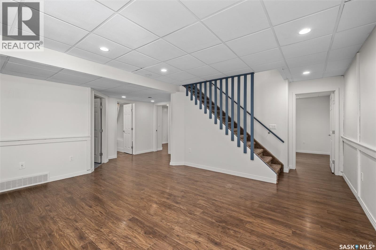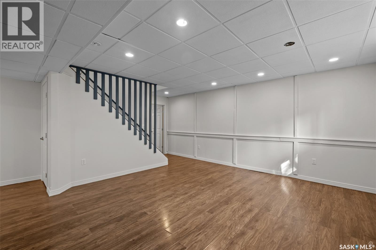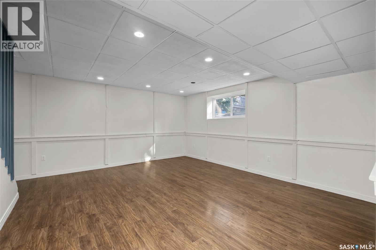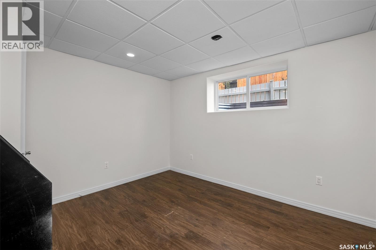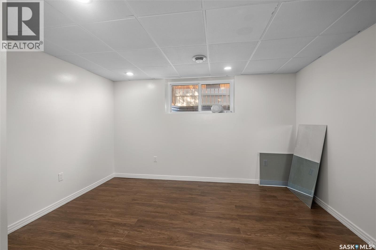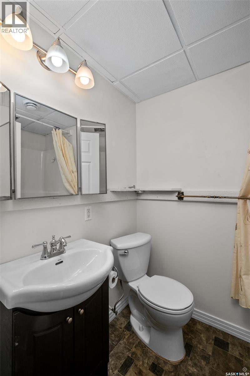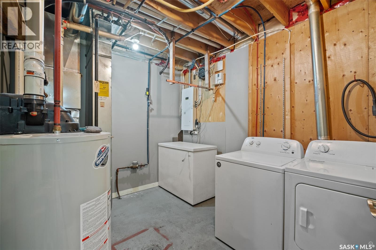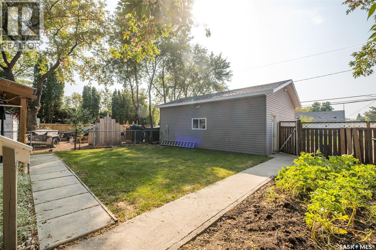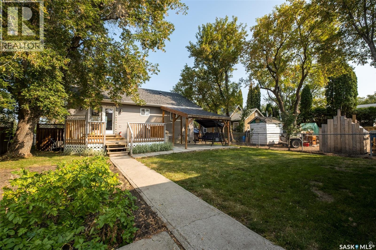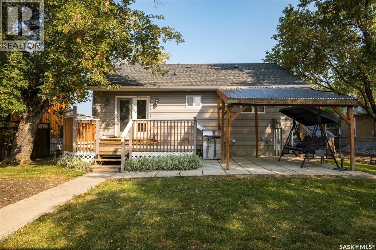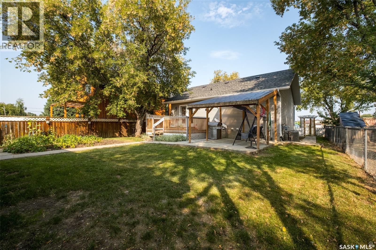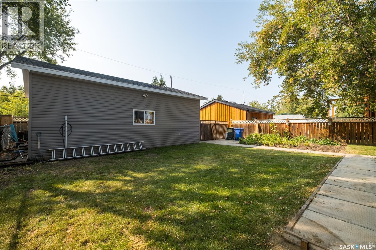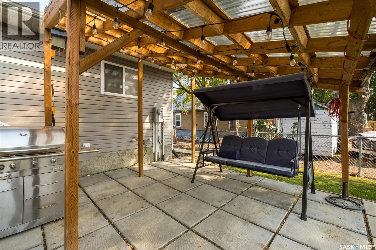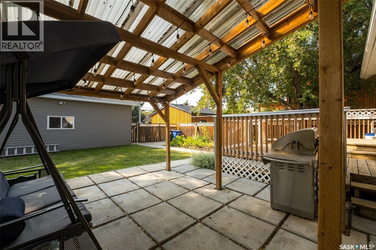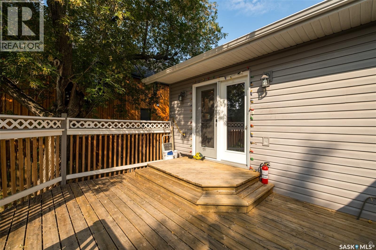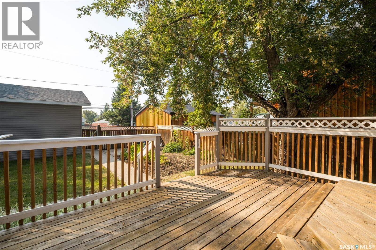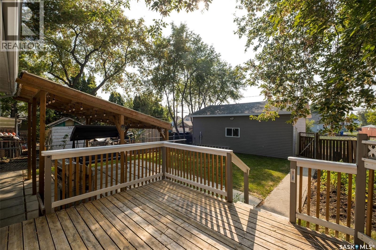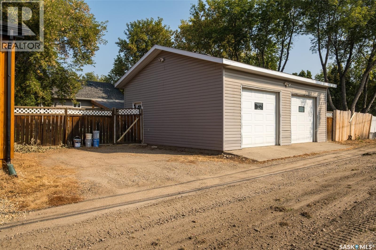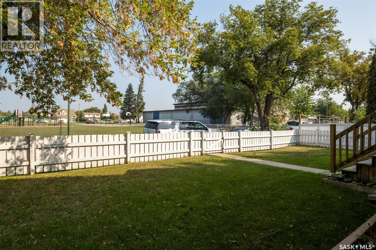441 6th Street E Prince Albert, Saskatchewan S6V 0N3
4 Bedroom
2 Bathroom
896 sqft
Bungalow
Forced Air
Lawn, Garden Area
$299,900
Welcome to this move in ready 896 square foot bungalow situated across the street from Riverside School. The open concept main floor provides a living room, kitchen, two bedrooms and a full bathroom. Bright, fully finished basement offers a family room, two additional bedrooms, full bath and laundry room. Garden door access from the kitchen to the fully fenced yard featuring a deck, patio area and garden. Huge insulated 28’ x 24’ detached garage plus additional parking off the alley. Don’t miss the chance to make this your dream home! (id:51699)
Property Details
| MLS® Number | SK017984 |
| Property Type | Single Family |
| Neigbourhood | Midtown |
| Features | Lane, Rectangular |
| Structure | Deck, Patio(s) |
Building
| Bathroom Total | 2 |
| Bedrooms Total | 4 |
| Appliances | Washer, Refrigerator, Dryer, Microwave, Freezer, Window Coverings, Garage Door Opener Remote(s), Stove |
| Architectural Style | Bungalow |
| Basement Development | Finished |
| Basement Type | Full (finished) |
| Constructed Date | 2011 |
| Heating Fuel | Natural Gas |
| Heating Type | Forced Air |
| Stories Total | 1 |
| Size Interior | 896 Sqft |
| Type | House |
Parking
| Detached Garage | |
| Parking Space(s) | 4 |
Land
| Acreage | No |
| Fence Type | Fence |
| Landscape Features | Lawn, Garden Area |
| Size Frontage | 49 Ft ,9 In |
| Size Irregular | 0.15 |
| Size Total | 0.15 Ac |
| Size Total Text | 0.15 Ac |
Rooms
| Level | Type | Length | Width | Dimensions |
|---|---|---|---|---|
| Basement | Family Room | 16 ft ,5 in | 15 ft | 16 ft ,5 in x 15 ft |
| Basement | Bedroom | 12 ft ,5 in | 9 ft ,9 in | 12 ft ,5 in x 9 ft ,9 in |
| Basement | Bedroom | 9 ft ,7 in | 12 ft ,7 in | 9 ft ,7 in x 12 ft ,7 in |
| Basement | Laundry Room | 10 ft ,8 in | 9 ft | 10 ft ,8 in x 9 ft |
| Basement | 4pc Bathroom | 6 ft ,9 in | 4 ft ,9 in | 6 ft ,9 in x 4 ft ,9 in |
| Main Level | Kitchen | 11 ft ,9 in | 12 ft | 11 ft ,9 in x 12 ft |
| Main Level | Living Room | 12 ft ,2 in | 15 ft | 12 ft ,2 in x 15 ft |
| Main Level | Bedroom | 12 ft ,4 in | 11 ft ,1 in | 12 ft ,4 in x 11 ft ,1 in |
| Main Level | Bedroom | 10 ft ,9 in | 11 ft ,1 in | 10 ft ,9 in x 11 ft ,1 in |
| Main Level | 4pc Bathroom | 7 ft | 9 ft | 7 ft x 9 ft |
https://www.realtor.ca/real-estate/28845811/441-6th-street-e-prince-albert-midtown
Interested?
Contact us for more information

