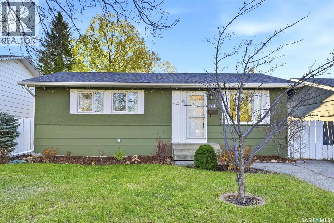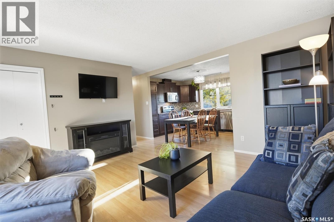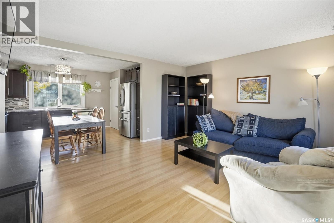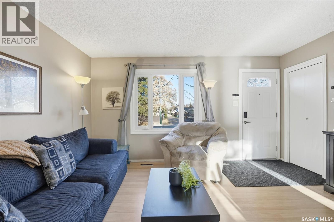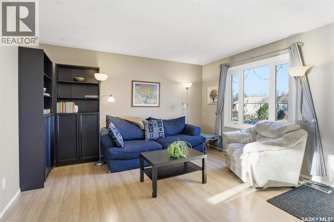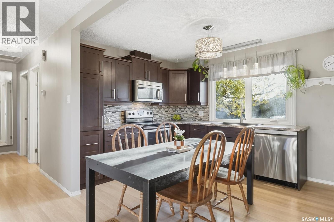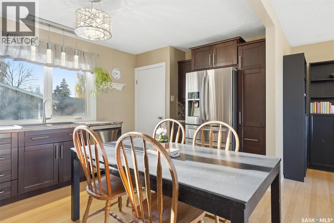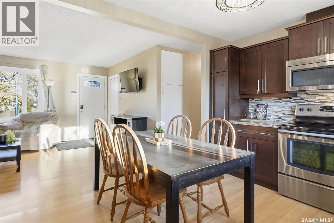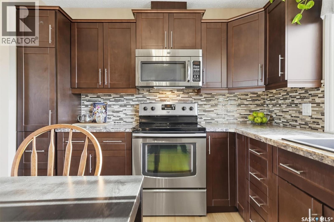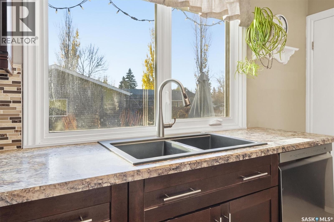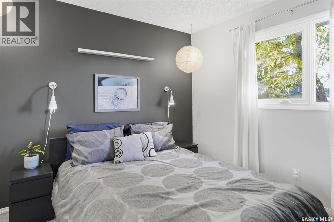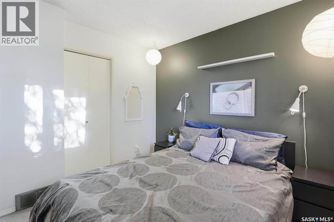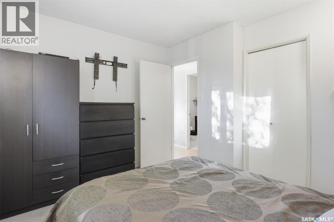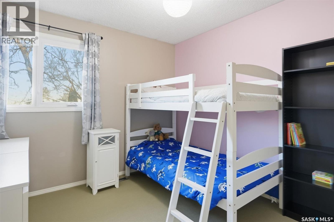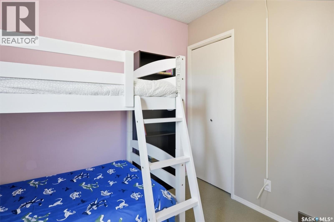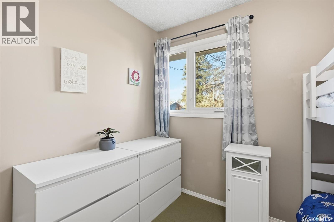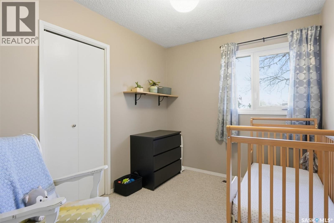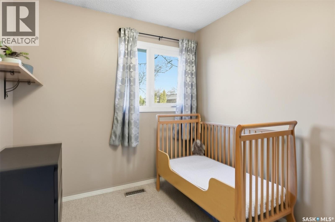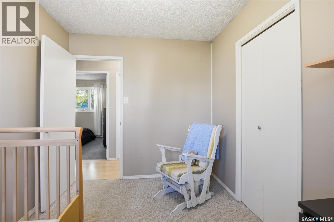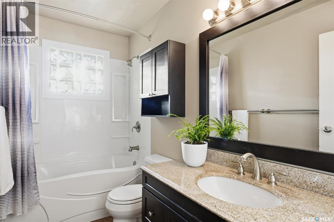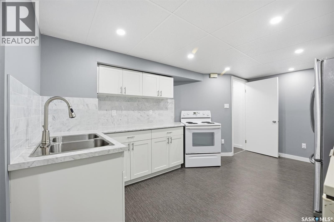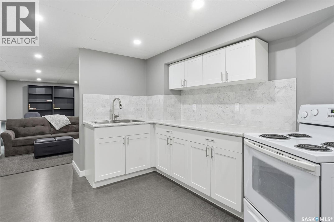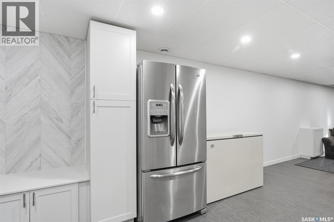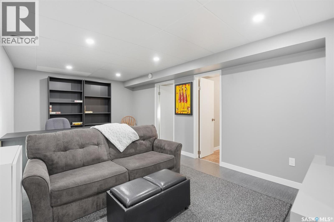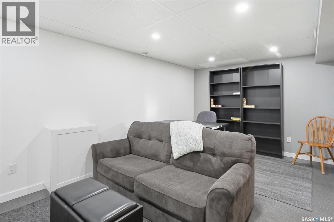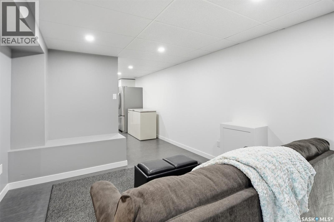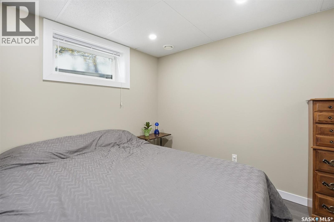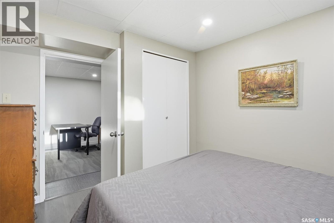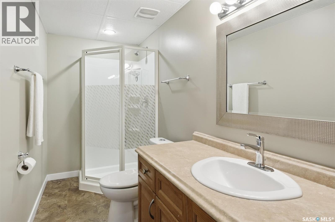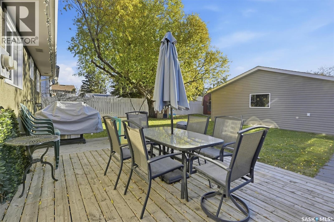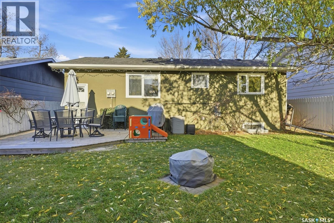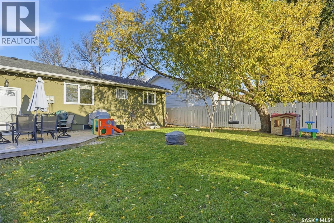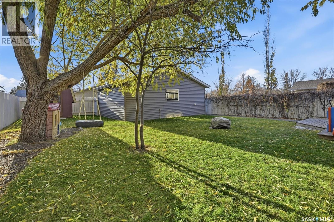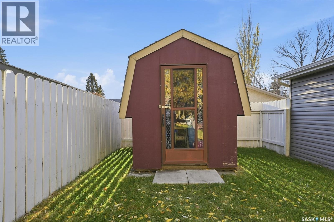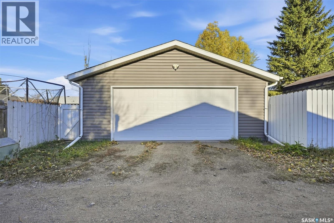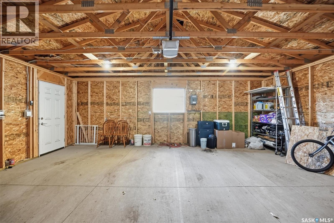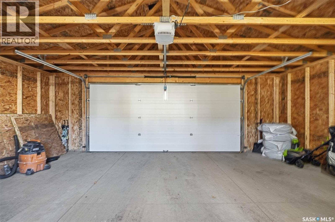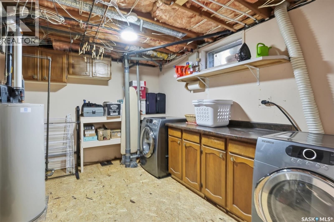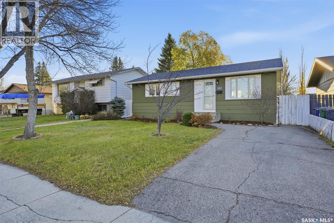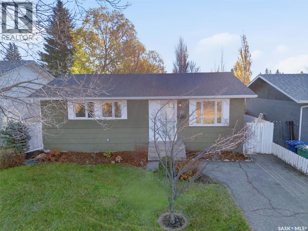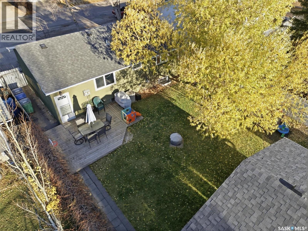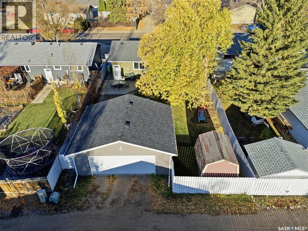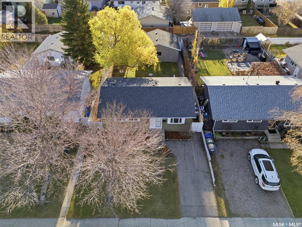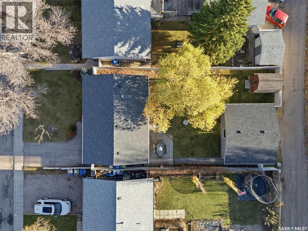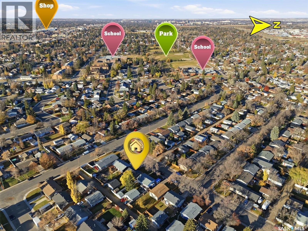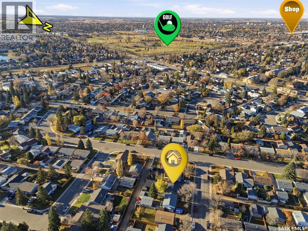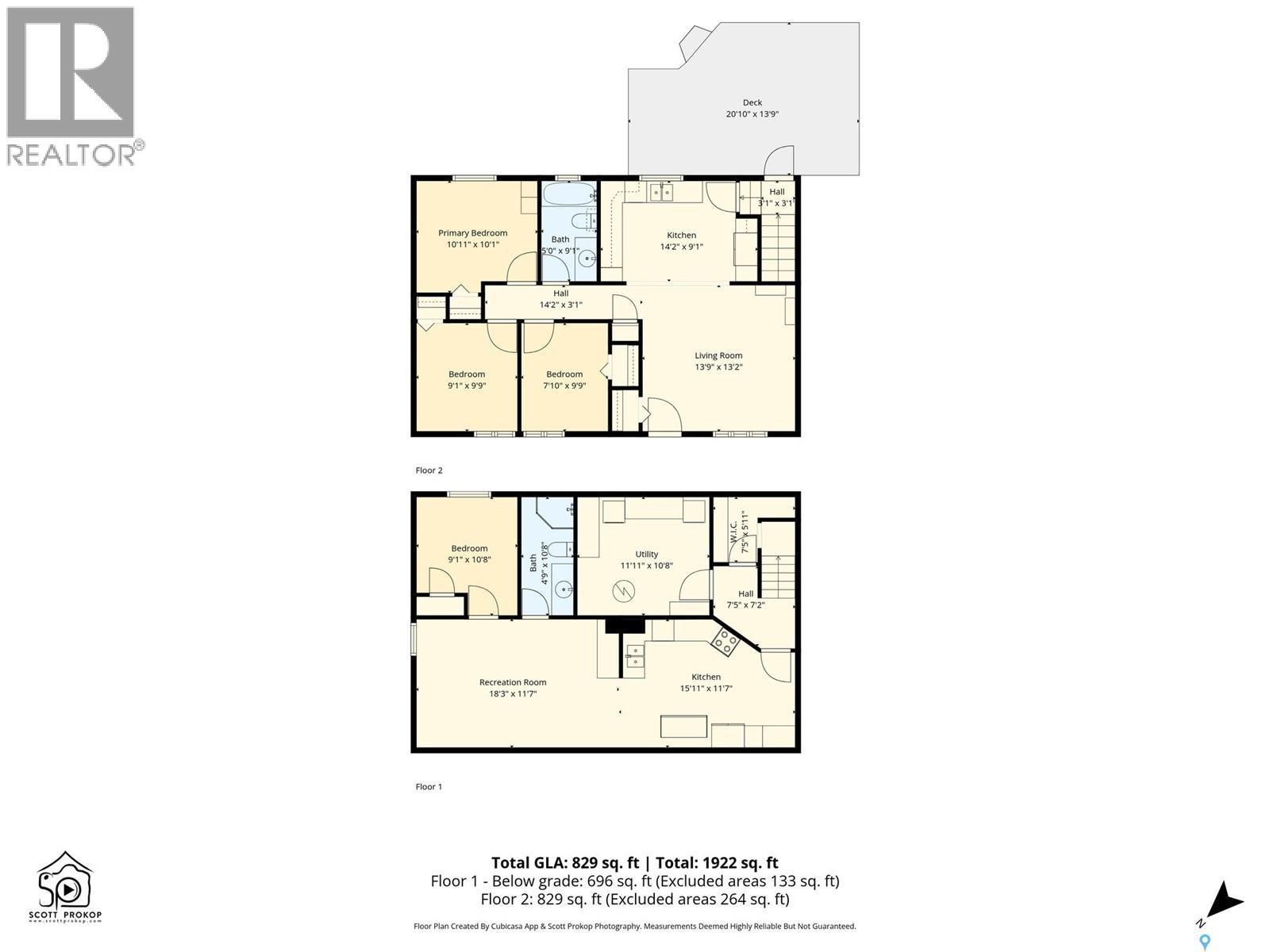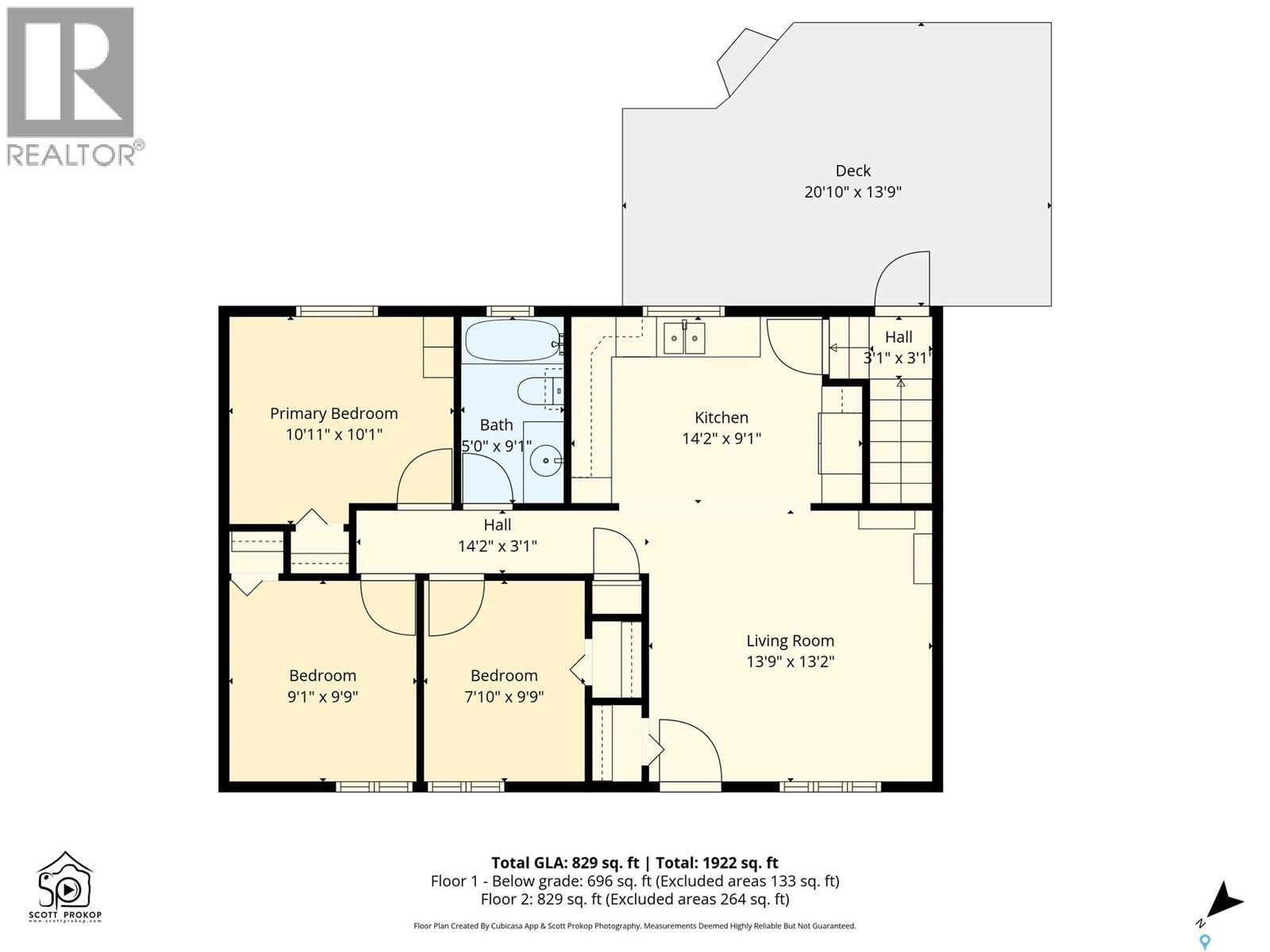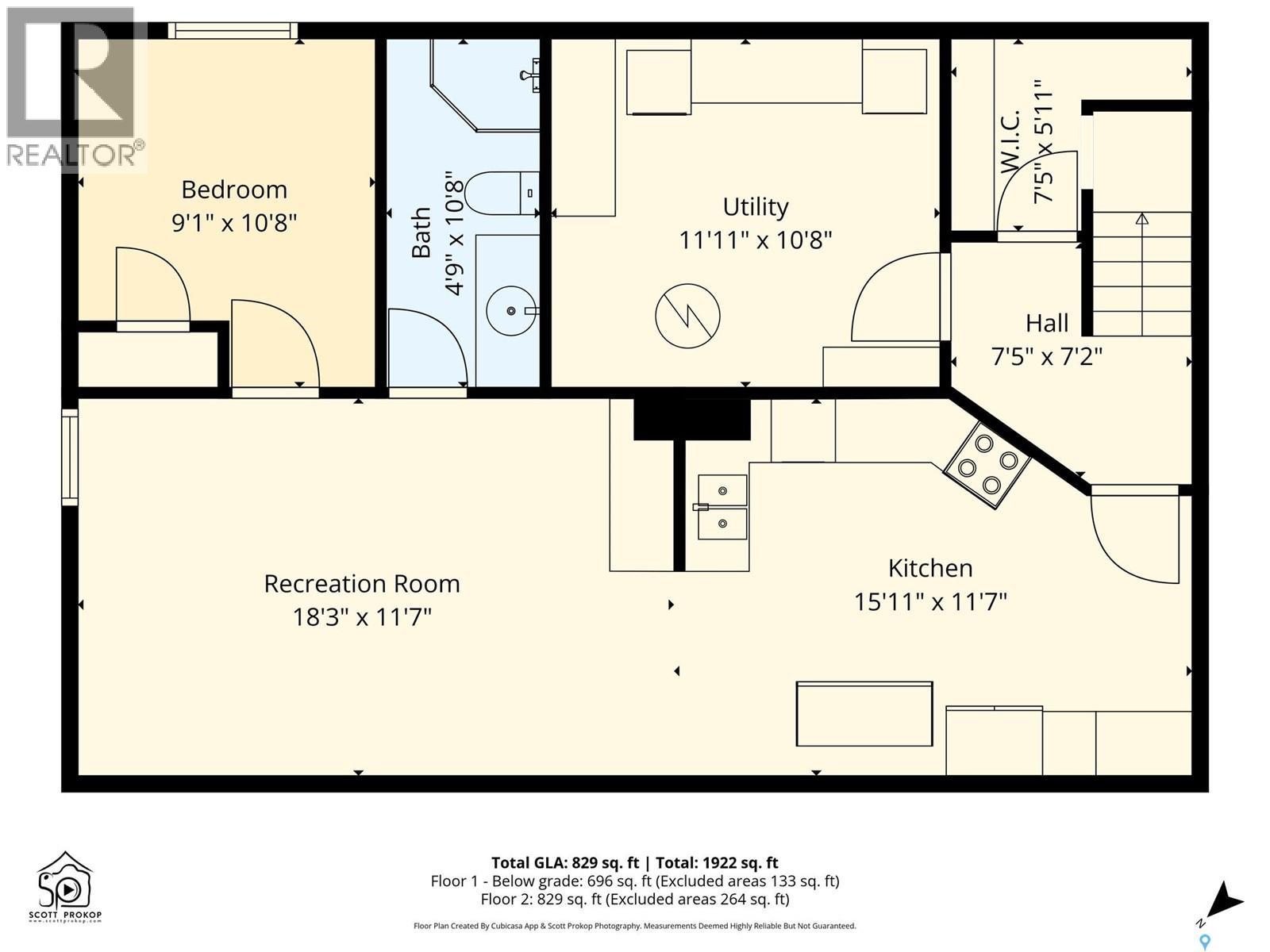441 Brock Crescent Saskatoon, Saskatchewan S7H 4N3
$375,000
Welcome to 441 Brock Crescent — a charming, move-in ready bungalow located on a quiet street in an established family neighborhood, walking distance to elementary schools and close to all the amenities you need. This 4-bedroom, 2-bath home offers stylish updates, income potential, and outdoor space designed for family living. Inside, the main floor has been tastefully renovated with dark maple kitchen cabinets, tile and glass backsplash, ceramic sink with garburator, Arborite countertops, soft-close drawers, and stainless steel appliances. The triple pane windows, updated light fixtures, and laminate flooring create a bright and functional space that flows from the living room through to the dining area and kitchen. The main 4-piece bathroom has been fully updated, and the bedrooms include fresh paint and cozy carpet — with the primary bedroom offering sculpted carpet and a neutral color palette. Downstairs you’ll find a fully renovated 1-bedroom basement suite with separate entrance. While non-permitted, it offers great mortgage helper potential with its own kitchen, dining space, living room, and 3-piece bath. Flooring includes updated vinyl tile and laminate throughout, plus recessed lighting and fresh paint. Shared laundry is located in the utility room, which also houses a high-efficiency furnace, water heater, and 100 Amp service. The exterior offers a 20 x 24 detached garage, front single driveway, and a fully fenced backyard complete with large patio, mature trees, shed, and tree swing. Shingles were replaced in 2019, and central air conditioning adds to year-round comfort. Whether you’re a first-time buyer, young family, or investor, this property delivers style, flexibility, and value in a family-focused location. As per the Seller’s direction, all offers will be presented on 11/07/2025 12:00PM. (id:51699)
Open House
This property has open houses!
4:30 pm
Ends at:7:30 pm
Property Details
| MLS® Number | SK022270 |
| Property Type | Single Family |
| Neigbourhood | East College Park |
| Features | Treed, Lane, Rectangular |
| Structure | Deck, Patio(s) |
Building
| Bathroom Total | 2 |
| Bedrooms Total | 4 |
| Appliances | Washer, Refrigerator, Dishwasher, Dryer, Microwave, Window Coverings, Garage Door Opener Remote(s), Stove |
| Architectural Style | Bungalow |
| Basement Development | Finished |
| Basement Type | Full (finished) |
| Constructed Date | 1974 |
| Cooling Type | Central Air Conditioning |
| Heating Fuel | Natural Gas |
| Heating Type | Forced Air |
| Stories Total | 1 |
| Size Interior | 864 Sqft |
| Type | House |
Parking
| Detached Garage | |
| Parking Space(s) | 3 |
Land
| Acreage | No |
| Fence Type | Fence |
| Landscape Features | Lawn |
| Size Frontage | 47 Ft |
| Size Irregular | 0.12 |
| Size Total | 0.12 Ac |
| Size Total Text | 0.12 Ac |
Rooms
| Level | Type | Length | Width | Dimensions |
|---|---|---|---|---|
| Basement | Storage | 8 ft | 6 ft | 8 ft x 6 ft |
| Basement | Laundry Room | 12 ft | 11 ft | 12 ft x 11 ft |
| Basement | Kitchen/dining Room | 11 ft | 15 ft | 11 ft x 15 ft |
| Basement | Family Room | 18 ft | 11 ft | 18 ft x 11 ft |
| Basement | Bedroom | 9 ft | 11 ft | 9 ft x 11 ft |
| Basement | 3pc Bathroom | 5 ft | 11 ft | 5 ft x 11 ft |
| Main Level | Living Room | 15 ft | 13 ft | 15 ft x 13 ft |
| Main Level | Kitchen/dining Room | 10 ft | 14 ft | 10 ft x 14 ft |
| Main Level | Bedroom | 8 ft | 10 ft | 8 ft x 10 ft |
| Main Level | Bedroom | 10 ft | 9 ft ,5 in | 10 ft x 9 ft ,5 in |
| Main Level | Primary Bedroom | 10 ft | 11 ft | 10 ft x 11 ft |
| Main Level | 4pc Bathroom | 5 ft | 9 ft | 5 ft x 9 ft |
https://www.realtor.ca/real-estate/29061869/441-brock-crescent-saskatoon-east-college-park
Interested?
Contact us for more information

