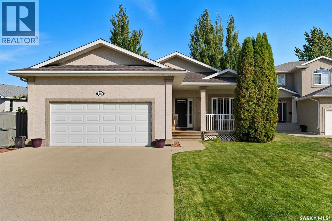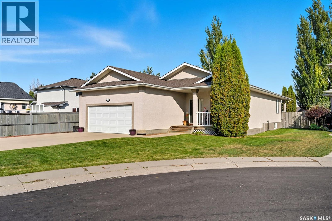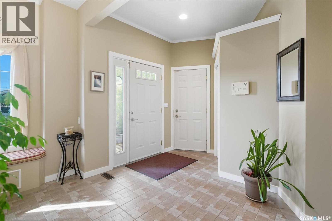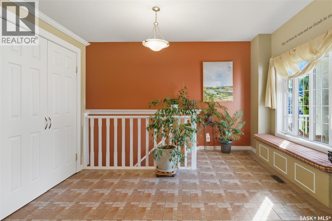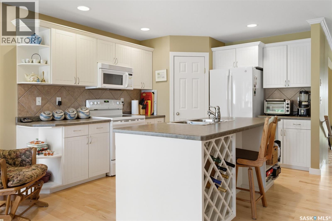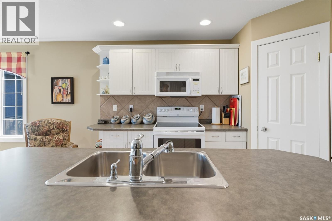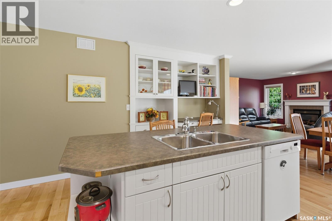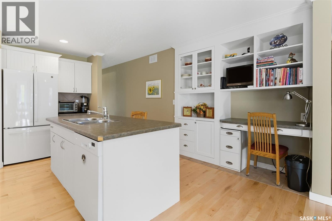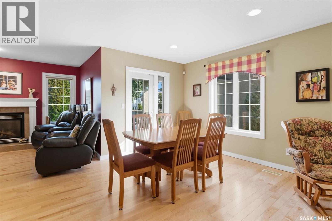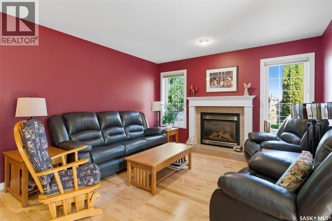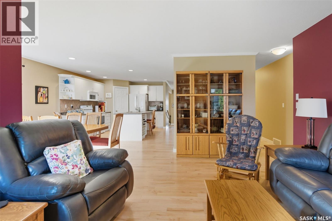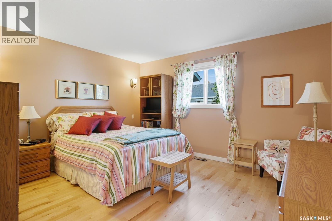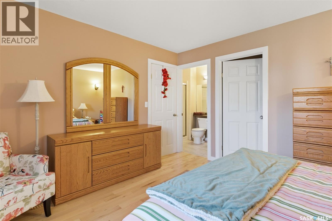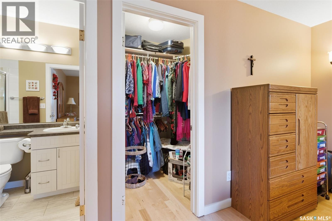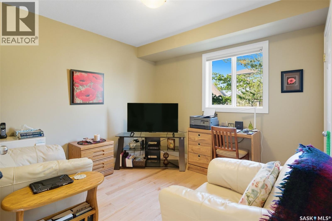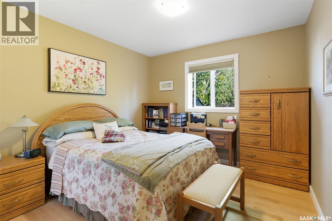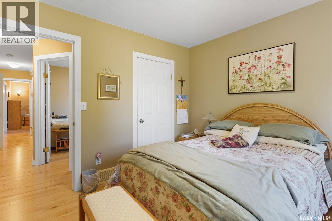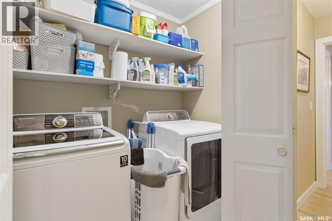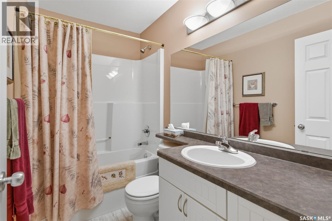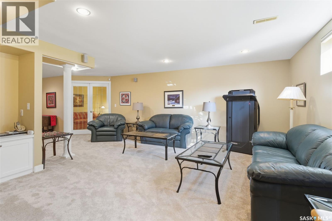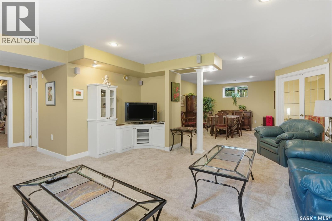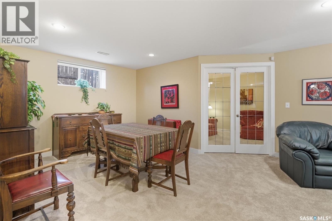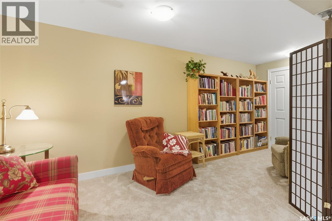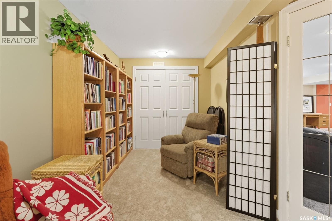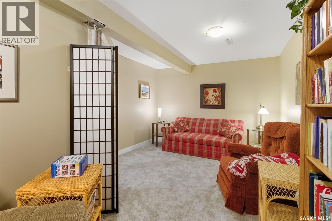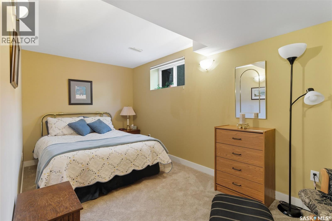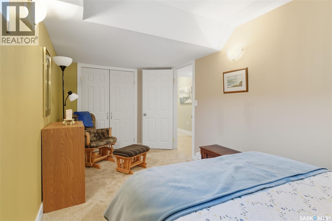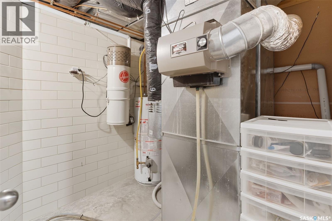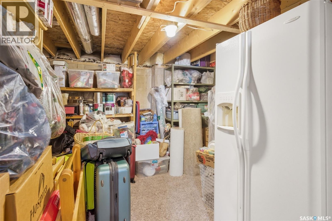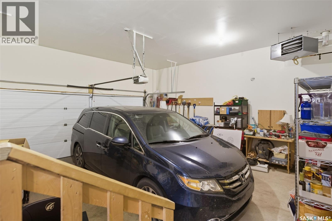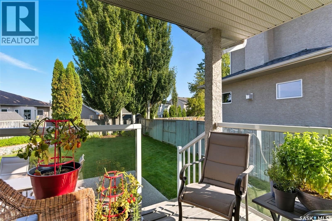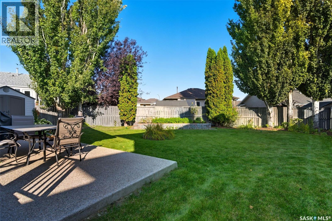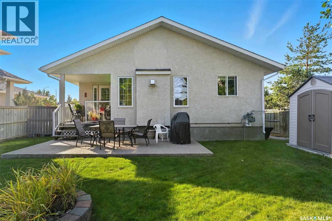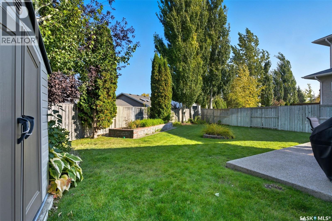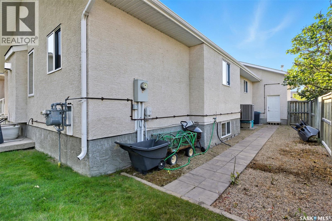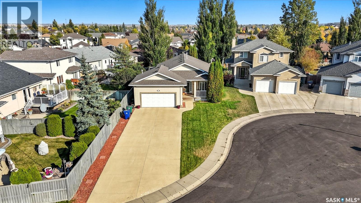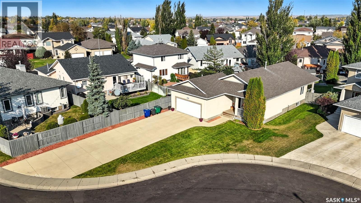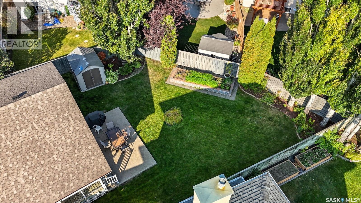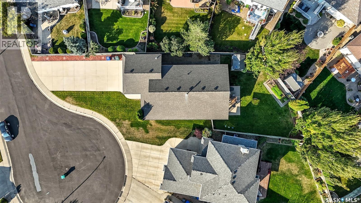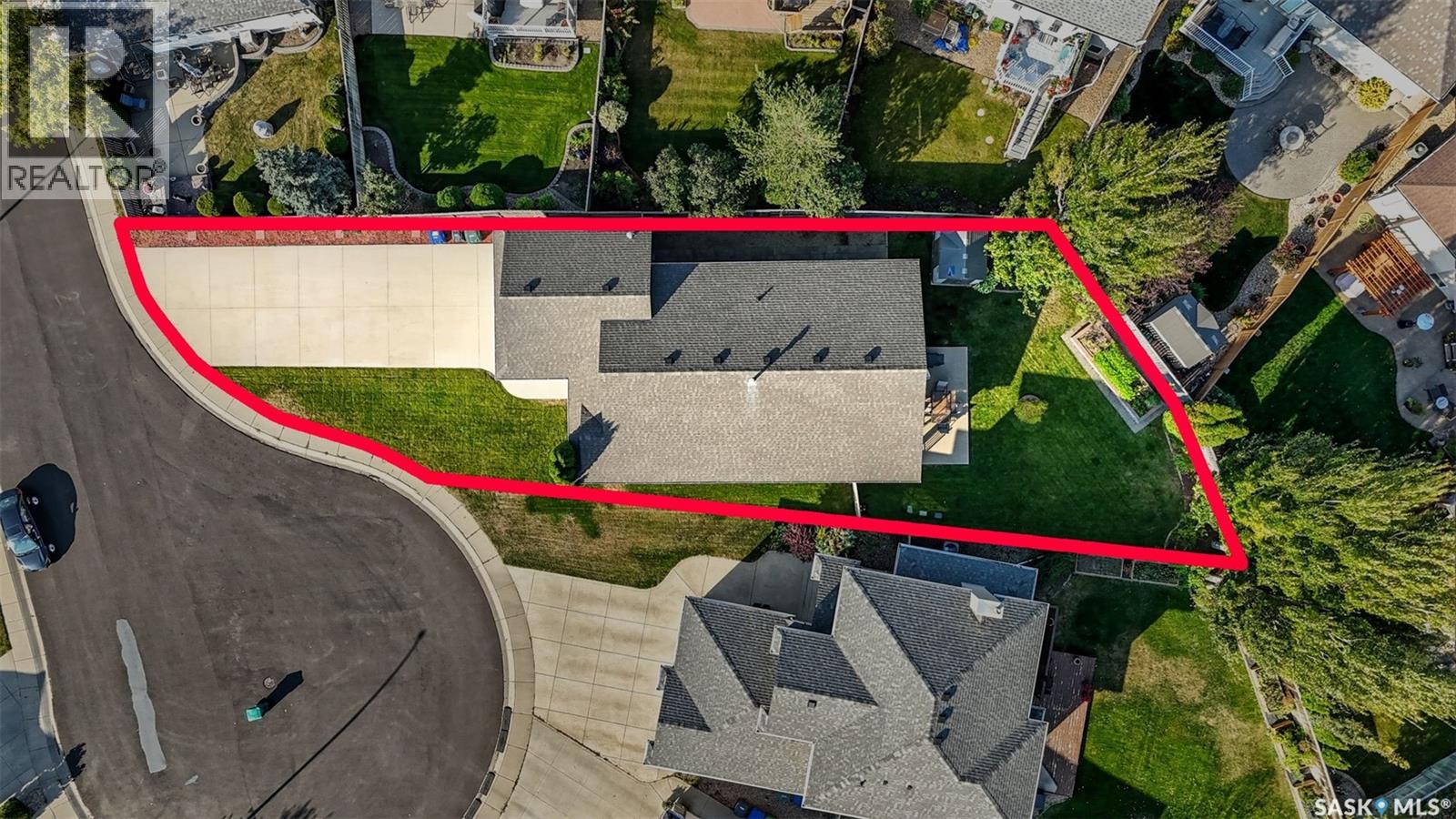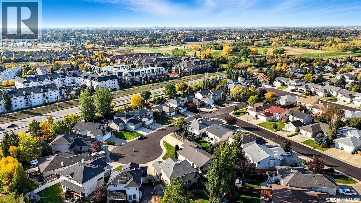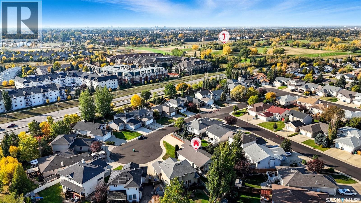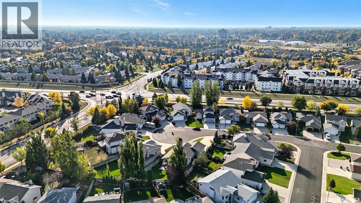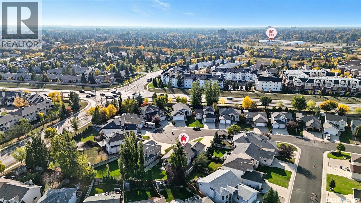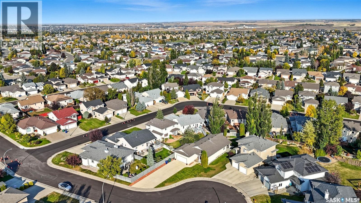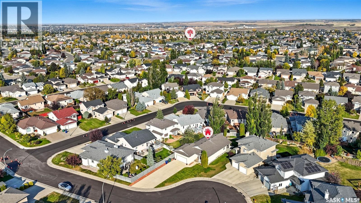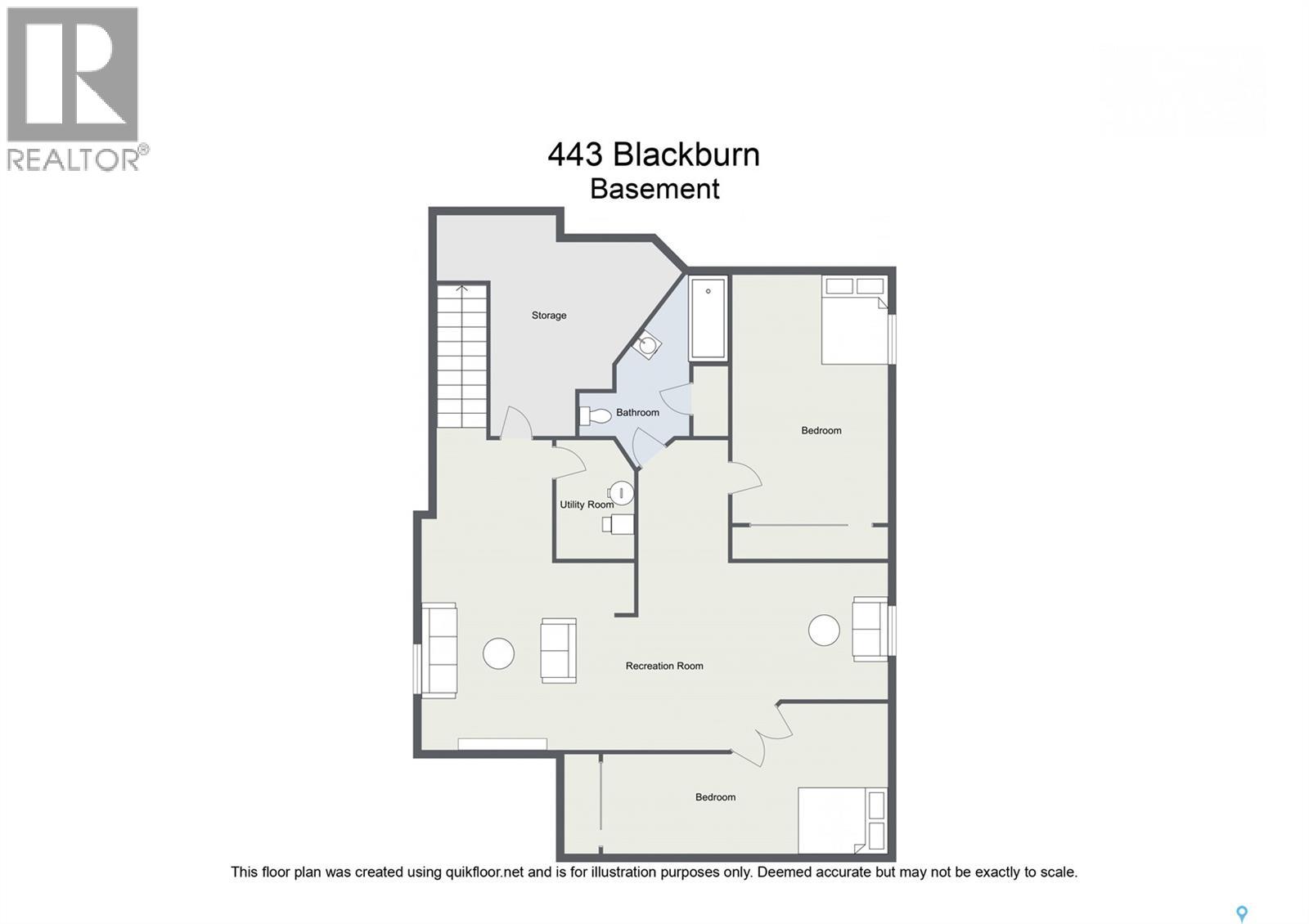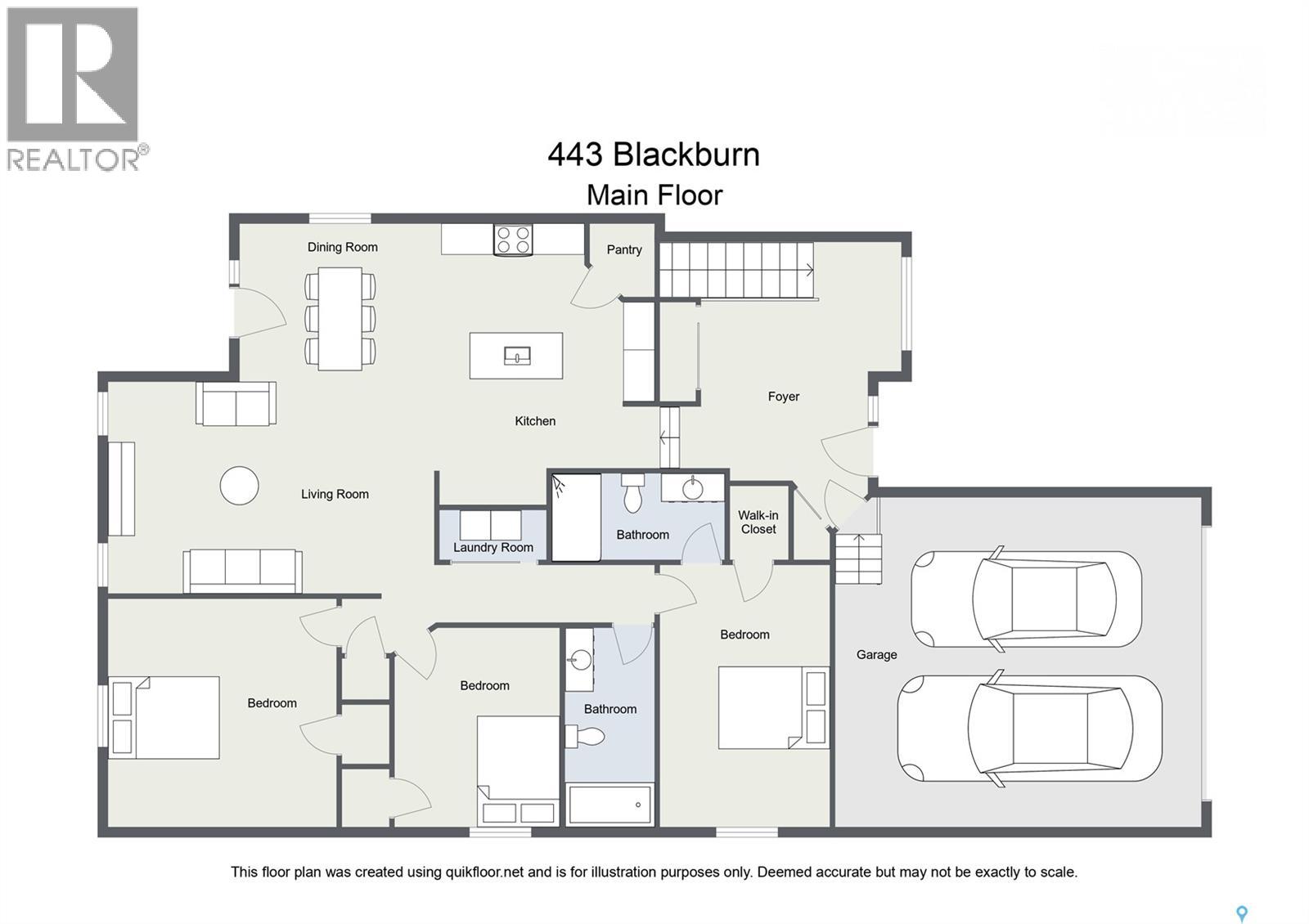443 Blackburn Terrace Saskatoon, Saskatchewan S7V 1E8
$679,000
Welcome to 443 Blackburn Terrace, perfectly situated in a quiet Cul-de-Sac of Briarwood. This beautiful 1447 sq ft 4 bedroom plus den, 3 bathroom home with a fully finished basement is the perfect location and space to raise a family. Enter through an open welcoming foyer with large closets and a window seat. The main floor of the home has perfectly cared for hardwood flooring, and main floor laundry. This home includes all appliances plus a bonus upright freezer and additional fridge downstairs. Entertaining will be a breeze in this open concept kitchen with pantry and plenty of storage, a centre island with sink and dining room adjacent. The flow of the home leads you into the living room with a cozy natural gas fireplace. 3 rooms are found on the main floor, with a spacious master bedroom complete with 3 piece ensuite and walk in closet. Down stairs you will be greeted with space for everyone in the large family room with bonus room/area off to the side, an additional bedroom and 4 piece bathroom. But that’s not all, enter through the French doors into the den, the sky is the limit with this space. Don’t forget about the amazing exterior of this home with both a front and back deck that allows you to enjoy either the shade or the sun of the day. The mature, well manicured yard, complete with raised gardens, storage shed, underground sprinklers on timer and plenty of room to develop to your liking. Recent upgrades include new Central AC and Fridge in 2025, Shingles in 2022, recent 2 car garage has been insulated with natural gas heater. This amazing home has been meticulously maintained and ready for its new family to join the Briarwood community. Photos in listing prior to seller moving out. Available for quick possession. Open house Friday Nov 14 - 4pm-6pm, Saturday Nov 15 - 12pm-4pm (id:51699)
Open House
This property has open houses!
4:00 pm
Ends at:6:00 pm
12:00 pm
Ends at:4:00 pm
Property Details
| MLS® Number | SK023914 |
| Property Type | Single Family |
| Neigbourhood | Briarwood |
| Features | Cul-de-sac, Treed |
| Structure | Deck, Patio(s) |
Building
| Bathroom Total | 3 |
| Bedrooms Total | 4 |
| Appliances | Washer, Refrigerator, Dishwasher, Dryer, Microwave, Alarm System, Freezer, Garburator, Humidifier, Window Coverings, Garage Door Opener Remote(s), Storage Shed, Stove |
| Architectural Style | Bungalow |
| Basement Development | Finished |
| Basement Type | Full (finished) |
| Constructed Date | 2003 |
| Cooling Type | Central Air Conditioning |
| Fire Protection | Alarm System |
| Fireplace Fuel | Gas |
| Fireplace Present | Yes |
| Fireplace Type | Conventional |
| Heating Fuel | Natural Gas |
| Heating Type | Forced Air |
| Stories Total | 1 |
| Size Interior | 1447 Sqft |
| Type | House |
Parking
| Attached Garage | |
| Garage | |
| Parking Pad | |
| Heated Garage | |
| Parking Space(s) | 6 |
Land
| Acreage | No |
| Fence Type | Fence |
| Landscape Features | Lawn, Underground Sprinkler, Garden Area |
| Size Frontage | 72 Ft |
| Size Irregular | 0.26 |
| Size Total | 0.26 Ac |
| Size Total Text | 0.26 Ac |
Rooms
| Level | Type | Length | Width | Dimensions |
|---|---|---|---|---|
| Basement | Den | 18 ft ,9 in | 8 ft | 18 ft ,9 in x 8 ft |
| Basement | Storage | 13 ft ,3 in | 8 ft ,6 in | 13 ft ,3 in x 8 ft ,6 in |
| Basement | Family Room | 17 ft | 15 ft | 17 ft x 15 ft |
| Basement | Bonus Room | 10 ft | 11 ft | 10 ft x 11 ft |
| Basement | Bedroom | 16 ft ,8 in | 8 ft ,2 in | 16 ft ,8 in x 8 ft ,2 in |
| Basement | 4pc Bathroom | 7 ft ,11 in | 10 ft ,2 in | 7 ft ,11 in x 10 ft ,2 in |
| Basement | Dining Nook | 9 ft | 7 ft ,9 in | 9 ft x 7 ft ,9 in |
| Main Level | Living Room | 16 ft | 12 ft ,3 in | 16 ft x 12 ft ,3 in |
| Main Level | Dining Room | 9 ft ,8 in | 14 ft | 9 ft ,8 in x 14 ft |
| Main Level | Kitchen | 12 ft ,3 in | 13 ft ,3 in | 12 ft ,3 in x 13 ft ,3 in |
| Main Level | Foyer | 12 ft | 9 ft ,3 in | 12 ft x 9 ft ,3 in |
| Main Level | Primary Bedroom | 11 ft ,8 in | 13 ft ,5 in | 11 ft ,8 in x 13 ft ,5 in |
| Main Level | Bedroom | 10 ft | 10 ft | 10 ft x 10 ft |
| Main Level | Bedroom | 10 ft ,8 in | 10 ft ,2 in | 10 ft ,8 in x 10 ft ,2 in |
| Main Level | 4pc Bathroom | 8 ft ,3 in | 4 ft ,10 in | 8 ft ,3 in x 4 ft ,10 in |
| Main Level | 3pc Ensuite Bath | 7 ft ,4 in | 5 ft | 7 ft ,4 in x 5 ft |
https://www.realtor.ca/real-estate/29098300/443-blackburn-terrace-saskatoon-briarwood
Interested?
Contact us for more information

