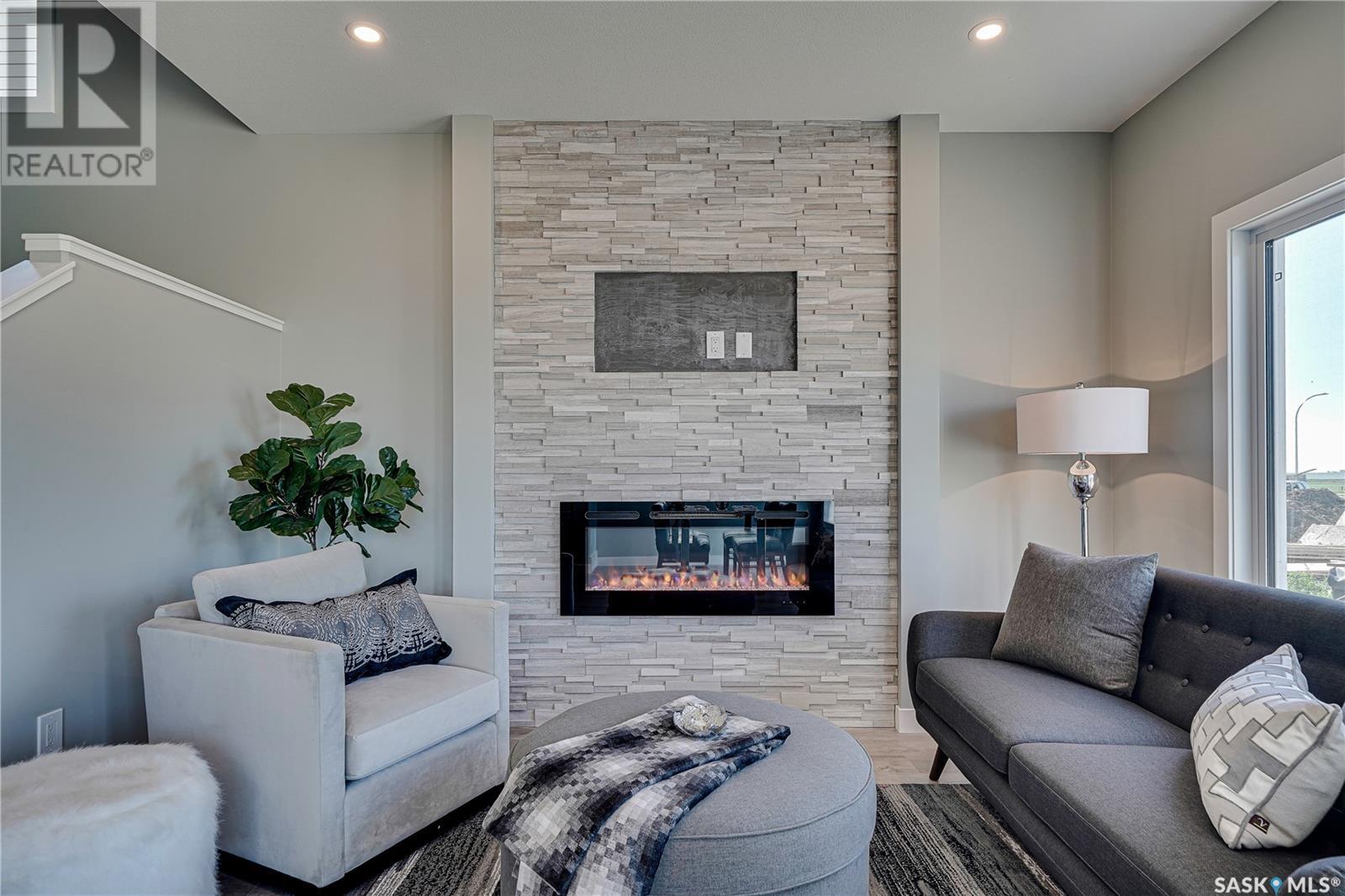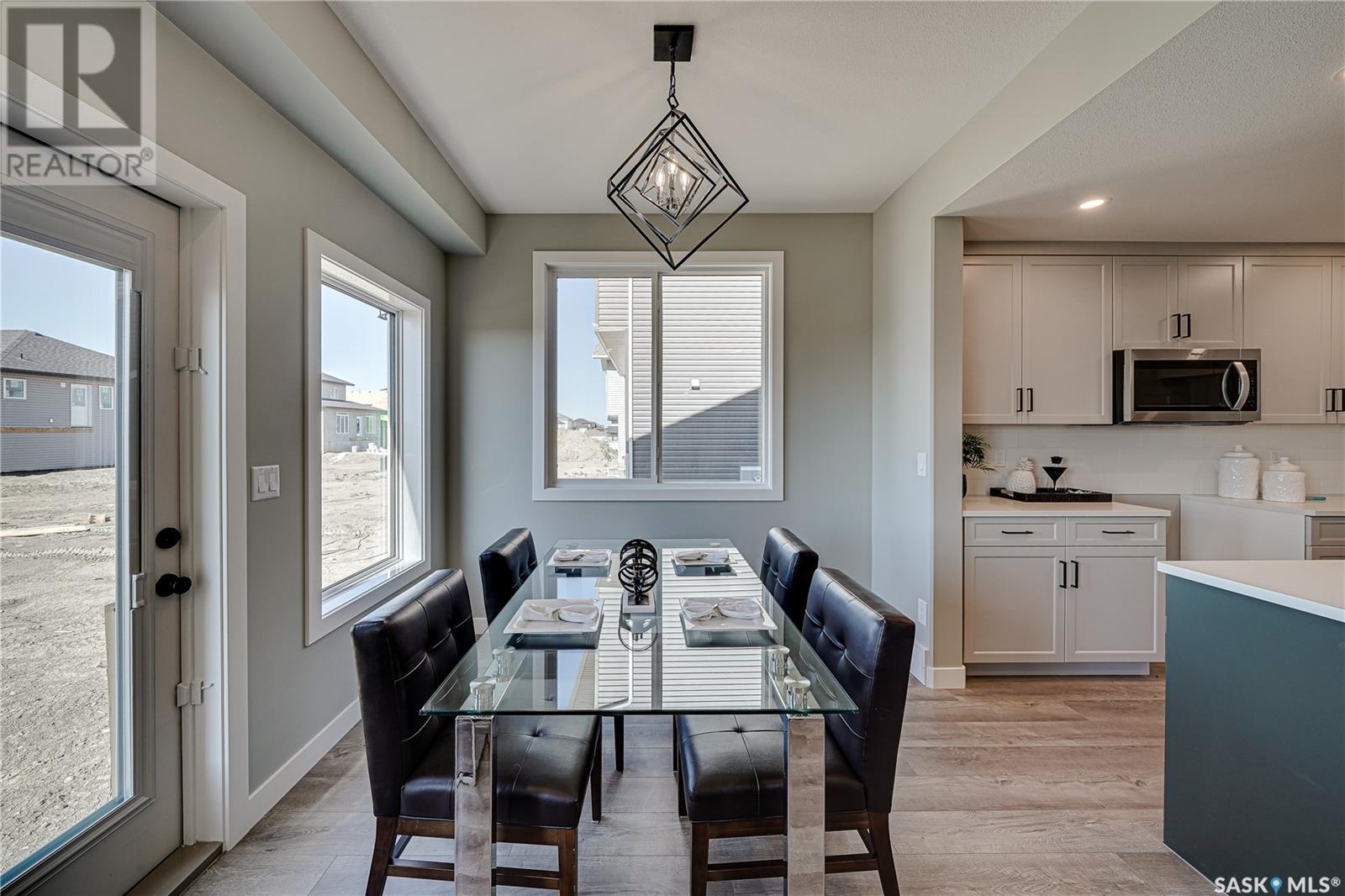4 Bedroom
3 Bathroom
1900 sqft
2 Level
Fireplace
Forced Air
$589,900
**NEW** Ehrenburg built 1900 sqft - 2 Storey with 4 Bedrooms Up Plus a BONUS Room. New Design. The Wasserberg model features Quartz counter tops, sit up Island, Superior built custom cabinets, Exterior vented Hood Fan, microwave and built in dishwasher. Open eating area. Living room with Electric fireplace and stone feature wall. Master Bedroom with walk in closet and 3 piece en suite plus dual suites. 2nd level features 4 bedrooms, Bonus Room, 4 piece main bathroom and laundry. Double attached garage. Front landscaping and concrete driveway included. Scheduled for a AUG / SEPT POSSESSION. Buy now and lock in your price. (id:51699)
Property Details
|
MLS® Number
|
SK992363 |
|
Property Type
|
Single Family |
|
Neigbourhood
|
Brighton |
|
Features
|
Irregular Lot Size, Double Width Or More Driveway, Sump Pump |
Building
|
Bathroom Total
|
3 |
|
Bedrooms Total
|
4 |
|
Appliances
|
Dishwasher, Microwave, Garage Door Opener Remote(s), Hood Fan, Central Vacuum - Roughed In |
|
Architectural Style
|
2 Level |
|
Basement Development
|
Partially Finished |
|
Basement Type
|
Full (partially Finished) |
|
Constructed Date
|
2025 |
|
Fireplace Fuel
|
Electric |
|
Fireplace Present
|
Yes |
|
Fireplace Type
|
Conventional |
|
Heating Fuel
|
Natural Gas |
|
Heating Type
|
Forced Air |
|
Stories Total
|
2 |
|
Size Interior
|
1900 Sqft |
|
Type
|
House |
Parking
|
Attached Garage
|
|
|
Parking Space(s)
|
4 |
Land
|
Acreage
|
No |
|
Size Frontage
|
32 Ft |
|
Size Irregular
|
5285.00 |
|
Size Total
|
5285 Sqft |
|
Size Total Text
|
5285 Sqft |
Rooms
| Level |
Type |
Length |
Width |
Dimensions |
|
Second Level |
Primary Bedroom |
|
15 ft |
Measurements not available x 15 ft |
|
Second Level |
3pc Ensuite Bath |
|
|
- x - |
|
Second Level |
Bedroom |
|
|
11'6 x 9'2 |
|
Second Level |
Bedroom |
|
|
12'6 x 9'6 |
|
Second Level |
Bedroom |
|
|
9'8 x 9'2 |
|
Second Level |
4pc Bathroom |
|
|
- x - |
|
Second Level |
Laundry Room |
|
|
- x - |
|
Second Level |
Bonus Room |
|
|
11'8 x 15'6 |
|
Main Level |
Kitchen |
12 ft |
|
12 ft x Measurements not available |
|
Main Level |
Dining Room |
|
|
10'2 x 8'6 |
|
Main Level |
Living Room |
|
10 ft |
Measurements not available x 10 ft |
|
Main Level |
2pc Bathroom |
|
|
- x - |
https://www.realtor.ca/real-estate/27773458/443-doran-crescent-saskatoon-brighton








































