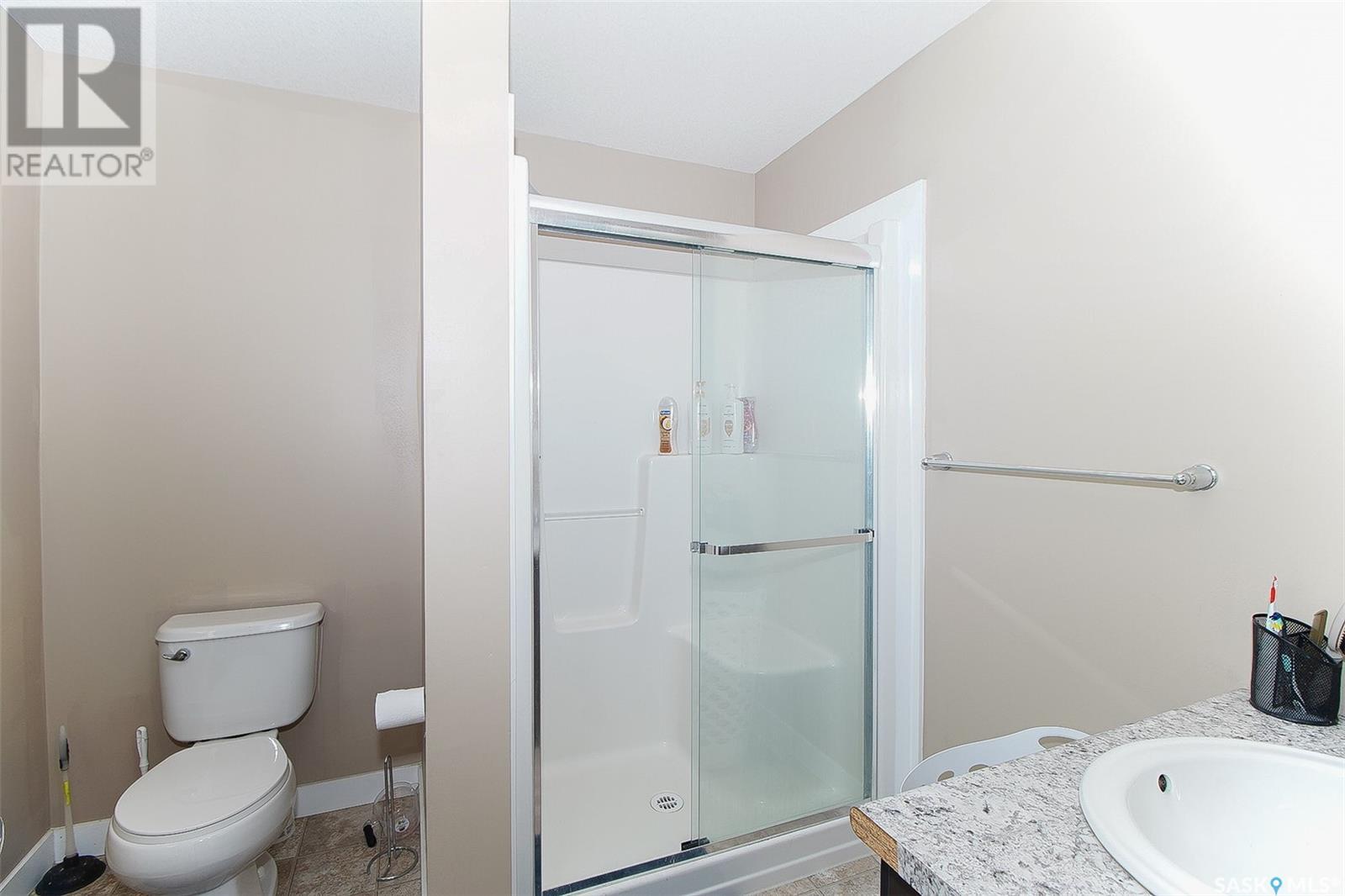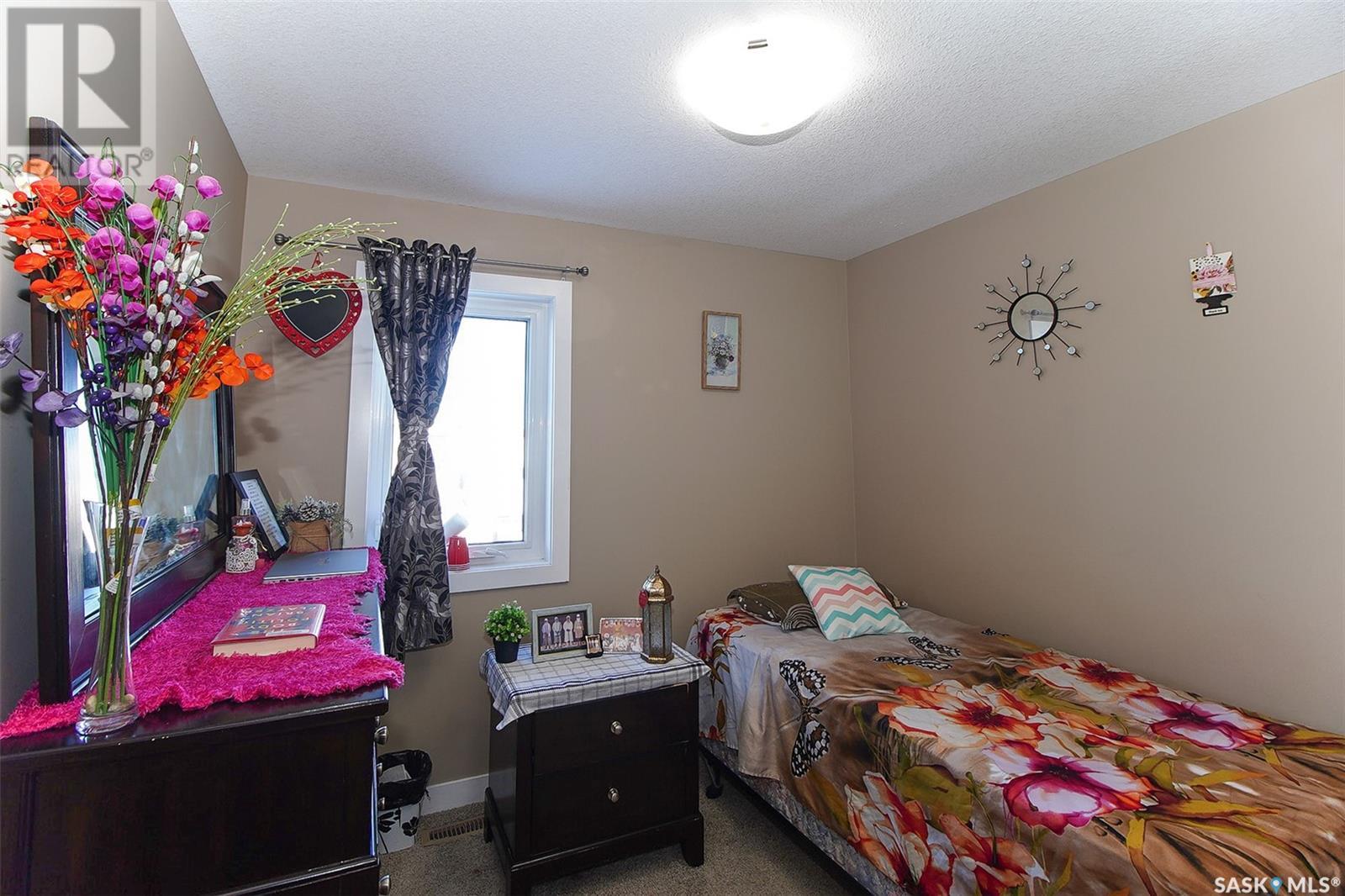4438 Albulet Drive Regina, Saskatchewan S4W 0L6
$459,000
Location, income, and comfort—all in one! This beautiful 1,320 sq. ft. two-storey home is perfectly situated across from a school in Harbour Landing. Featuring 4 bedrooms and 4 bathrooms, it offers plenty of space for a growing family. Enjoy a charming front veranda overlooking a soccer field, just steps from public and Catholic elementary schools—perfect for parents who want a short walk for their kids! Inside, the bright open-concept layout boasts modern finishes and a functional design. The main floor includes a cozy living room, a spacious dining area, a fully upgraded kitchen, and a convenient half-bathroom. Upstairs, you’ll find a primary bedroom with a 3-piece ensuite, two additional bedrooms, a full bathroom, and a laundry area. The separate-entry basement suite features a living room, kitchen, full bathroom, and a bedroom with a walk-in closet—currently rented for $1,250/month, providing great mortgage support.Don’t miss this fantastic opportunity—schedule a viewing today! (id:51699)
Open House
This property has open houses!
4:00 pm
Ends at:5:30 pm
Property Details
| MLS® Number | SK996021 |
| Property Type | Single Family |
| Neigbourhood | Harbour Landing |
| Features | Lane, Rectangular |
| Structure | Deck |
Building
| Bathroom Total | 4 |
| Bedrooms Total | 4 |
| Appliances | Washer, Refrigerator, Dishwasher, Dryer, Microwave, Stove |
| Architectural Style | 2 Level |
| Basement Development | Finished |
| Basement Type | Full (finished) |
| Constructed Date | 2014 |
| Heating Fuel | Natural Gas |
| Heating Type | Forced Air |
| Stories Total | 2 |
| Size Interior | 1320 Sqft |
| Type | House |
Parking
| None | |
| Parking Space(s) | 2 |
Land
| Acreage | No |
| Fence Type | Fence |
| Size Irregular | 3108.00 |
| Size Total | 3108 Sqft |
| Size Total Text | 3108 Sqft |
Rooms
| Level | Type | Length | Width | Dimensions |
|---|---|---|---|---|
| Second Level | Bedroom | 11 ft | 12 ft ,3 in | 11 ft x 12 ft ,3 in |
| Second Level | Bedroom | 8 ft ,9 in | 9 ft ,9 in | 8 ft ,9 in x 9 ft ,9 in |
| Second Level | Bedroom | 9 ft ,3 in | 8 ft ,6 in | 9 ft ,3 in x 8 ft ,6 in |
| Second Level | 4pc Bathroom | Measurements not available | ||
| Second Level | 3pc Ensuite Bath | Measurements not available | ||
| Second Level | Laundry Room | Measurements not available | ||
| Basement | Kitchen | Measurements not available | ||
| Basement | Bedroom | Measurements not available | ||
| Basement | 4pc Bathroom | Measurements not available | ||
| Basement | Utility Room | Measurements not available | ||
| Main Level | Kitchen | 10 ft ,9 in | 12 ft | 10 ft ,9 in x 12 ft |
| Main Level | Dining Room | 13 ft ,9 in | 8 ft | 13 ft ,9 in x 8 ft |
| Main Level | Other | 12 ft ,3 in | 13 ft ,6 in | 12 ft ,3 in x 13 ft ,6 in |
| Main Level | 2pc Bathroom | Measurements not available |
https://www.realtor.ca/real-estate/27935148/4438-albulet-drive-regina-harbour-landing
Interested?
Contact us for more information




































