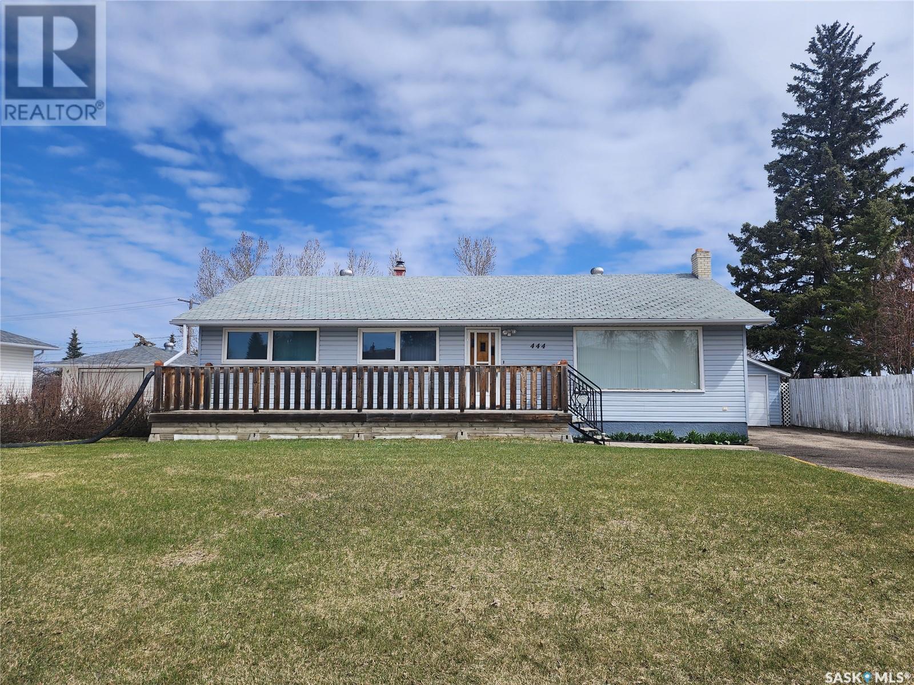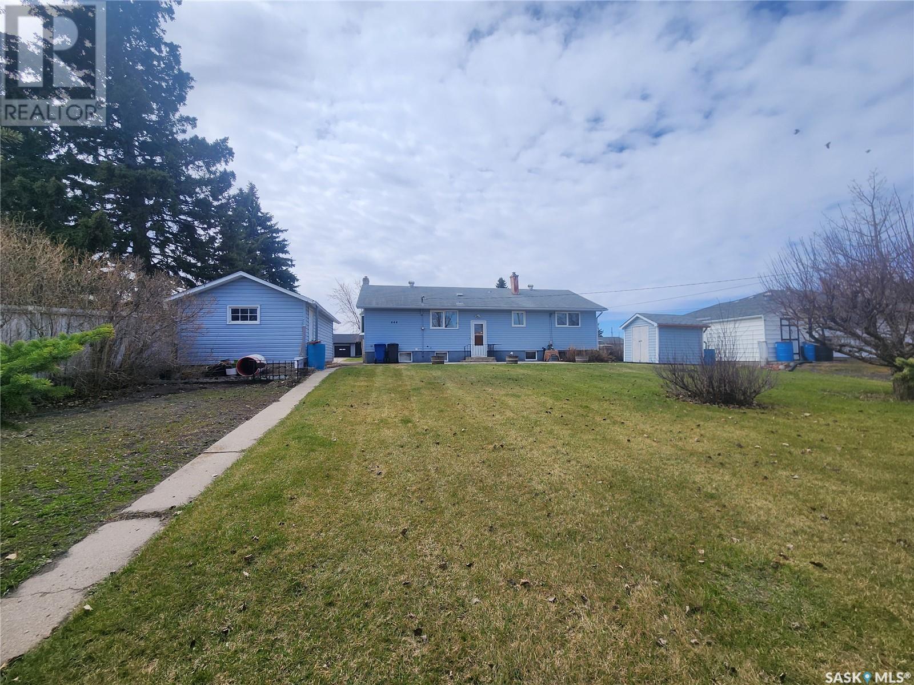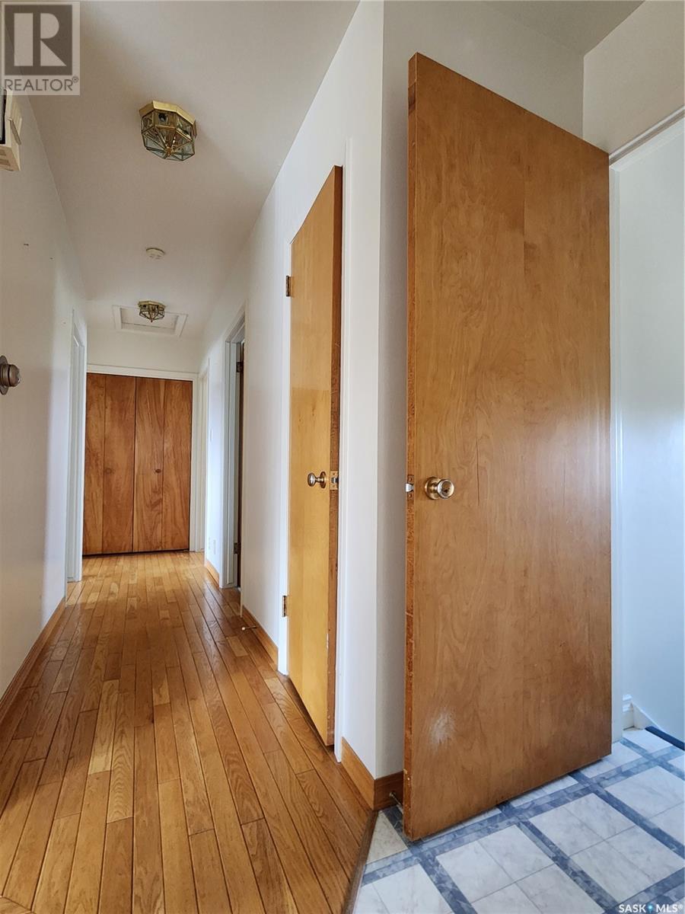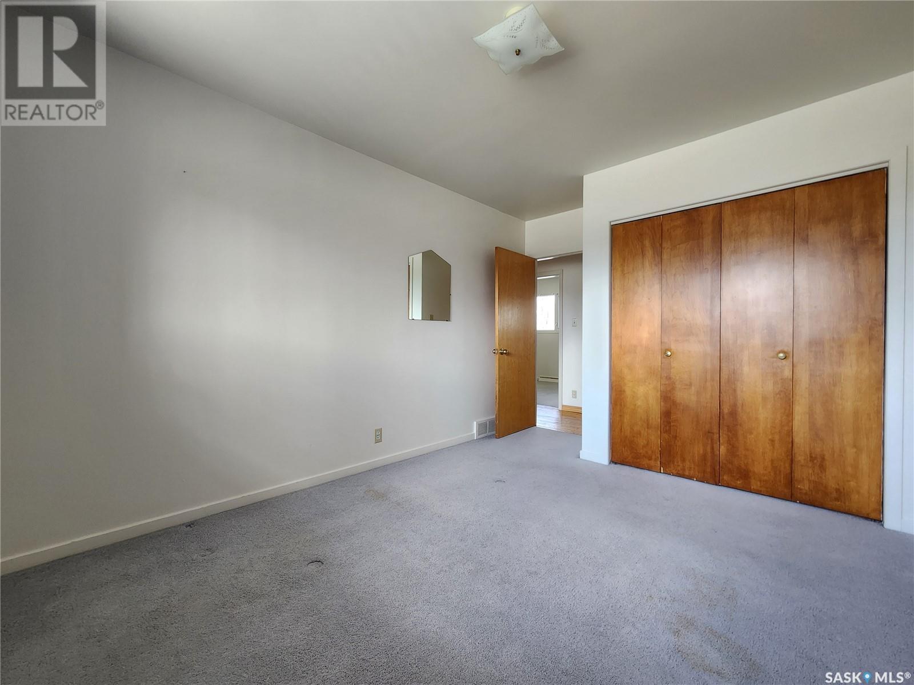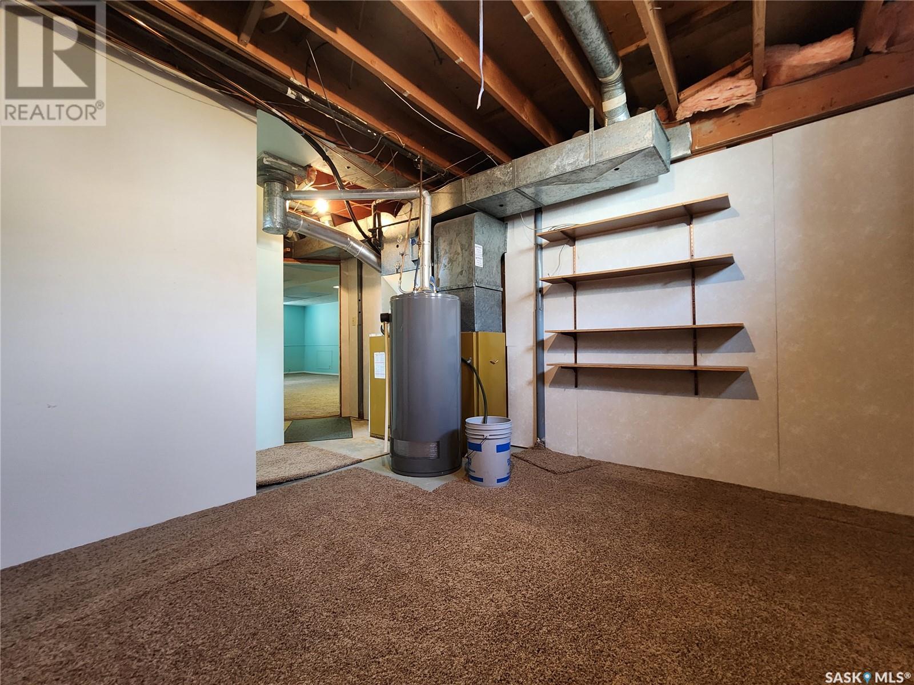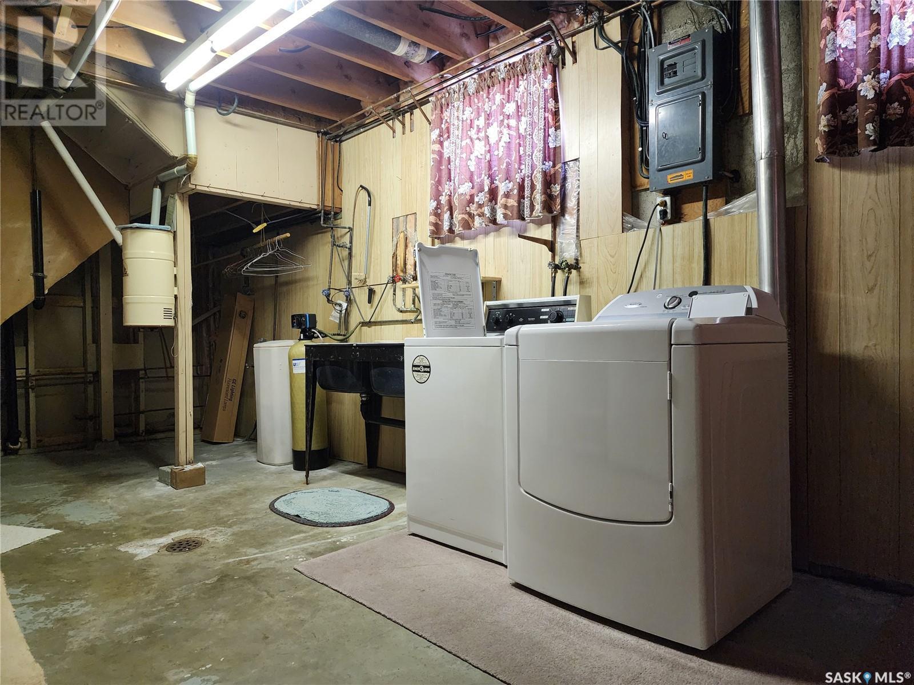4 Bedroom
2 Bathroom
1288 sqft
Bungalow
Fireplace
Central Air Conditioning
Forced Air
Lawn, Garden Area
$230,000
Welcome to 444 10th Ave West, Melville. This 4-bedroom, 2-bathroom home offers 1288 sq. ft. of well-designed living space on an oversized lot. Step inside to a bright, inviting main floor with gorgeous hardwood floors and a functional layout ideal for everyday living and entertaining. Enjoy meals in the eat-in kitchen or the separate dining area, complete with a convenient pass-through. The main level also features a spacious living room, three generous bedrooms, and a full 4-piece bathroom. Downstairs, the fully finished basement provides even more space with a large family room, a 4th bedroom, 3-piece bath, laundry room, utility room and plenty of storage. Step out the rear entrance to a nicely landscaped backyard featuring a patio, garden space, and a handy storage shed — perfect for relaxing or hosting gatherings. Additional features include central air and central vacuum. (id:51699)
Property Details
|
MLS® Number
|
SK004534 |
|
Property Type
|
Single Family |
|
Features
|
Treed, Lane, Rectangular |
|
Structure
|
Deck, Patio(s) |
Building
|
Bathroom Total
|
2 |
|
Bedrooms Total
|
4 |
|
Appliances
|
Washer, Refrigerator, Dishwasher, Dryer, Window Coverings, Garage Door Opener Remote(s), Hood Fan, Storage Shed, Stove |
|
Architectural Style
|
Bungalow |
|
Basement Type
|
Full |
|
Constructed Date
|
1962 |
|
Cooling Type
|
Central Air Conditioning |
|
Fireplace Fuel
|
Wood |
|
Fireplace Present
|
Yes |
|
Fireplace Type
|
Conventional |
|
Heating Fuel
|
Natural Gas |
|
Heating Type
|
Forced Air |
|
Stories Total
|
1 |
|
Size Interior
|
1288 Sqft |
|
Type
|
House |
Parking
|
Detached Garage
|
|
|
Parking Space(s)
|
2 |
Land
|
Acreage
|
No |
|
Landscape Features
|
Lawn, Garden Area |
|
Size Frontage
|
75 Ft |
|
Size Irregular
|
10500.00 |
|
Size Total
|
10500 Sqft |
|
Size Total Text
|
10500 Sqft |
Rooms
| Level |
Type |
Length |
Width |
Dimensions |
|
Basement |
Family Room |
32 ft ,8 in |
12 ft ,6 in |
32 ft ,8 in x 12 ft ,6 in |
|
Basement |
Bedroom |
12 ft ,5 in |
10 ft ,6 in |
12 ft ,5 in x 10 ft ,6 in |
|
Basement |
3pc Bathroom |
6 ft ,10 in |
6 ft ,1 in |
6 ft ,10 in x 6 ft ,1 in |
|
Basement |
Laundry Room |
12 ft ,9 in |
21 ft ,6 in |
12 ft ,9 in x 21 ft ,6 in |
|
Basement |
Other |
12 ft ,9 in |
10 ft ,6 in |
12 ft ,9 in x 10 ft ,6 in |
|
Main Level |
Kitchen |
15 ft ,5 in |
9 ft |
15 ft ,5 in x 9 ft |
|
Main Level |
Dining Room |
14 ft ,1 in |
9 ft ,4 in |
14 ft ,1 in x 9 ft ,4 in |
|
Main Level |
Living Room |
16 ft ,4 in |
11 ft ,5 in |
16 ft ,4 in x 11 ft ,5 in |
|
Main Level |
Foyer |
4 ft |
6 ft ,5 in |
4 ft x 6 ft ,5 in |
|
Main Level |
Bedroom |
9 ft ,10 in |
11 ft ,3 in |
9 ft ,10 in x 11 ft ,3 in |
|
Main Level |
Bedroom |
12 ft ,9 in |
11 ft ,7 in |
12 ft ,9 in x 11 ft ,7 in |
|
Main Level |
Bedroom |
11 ft ,7 in |
9 ft ,3 in |
11 ft ,7 in x 9 ft ,3 in |
|
Main Level |
4pc Bathroom |
7 ft ,4 in |
9 ft ,3 in |
7 ft ,4 in x 9 ft ,3 in |
https://www.realtor.ca/real-estate/28255679/444-10th-avenue-w-melville

