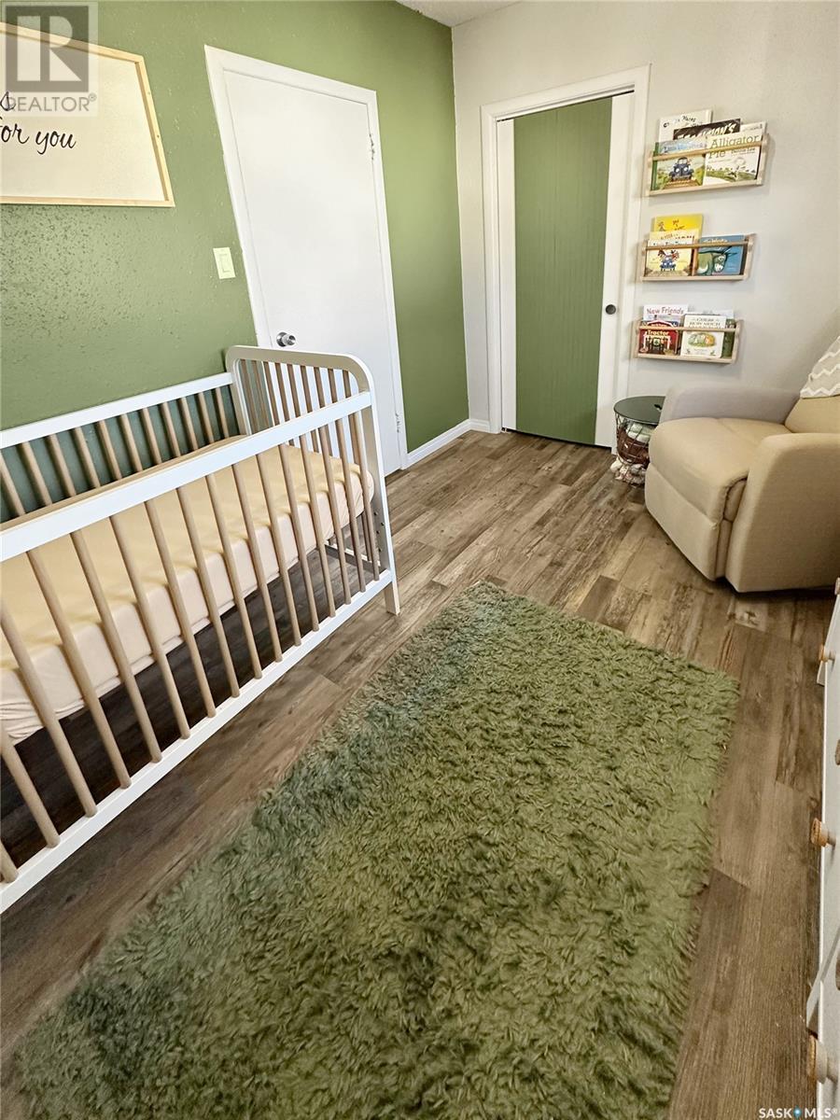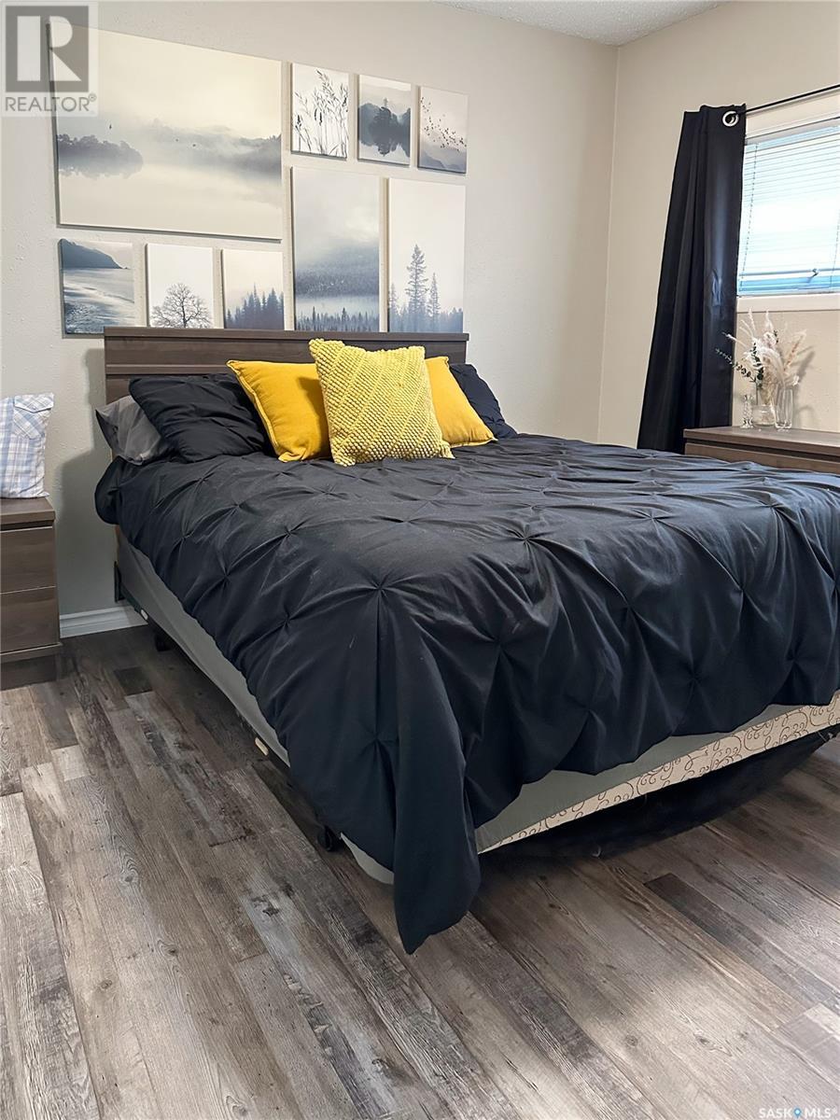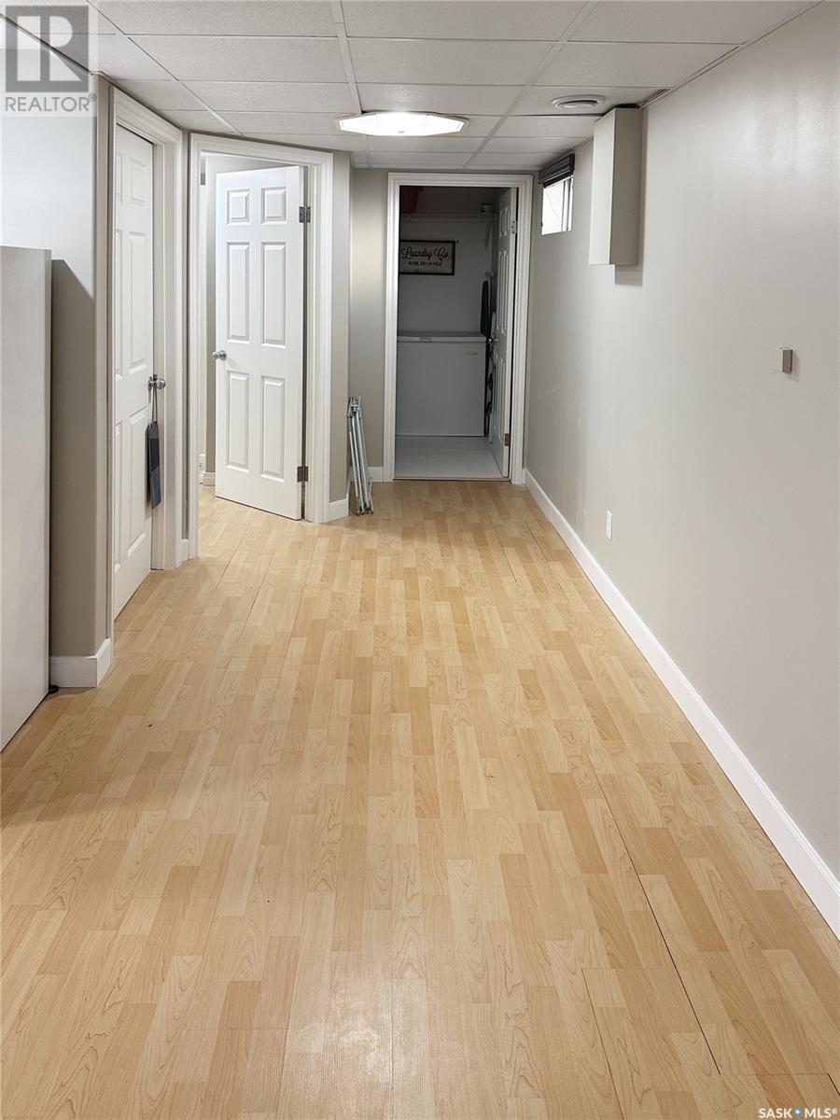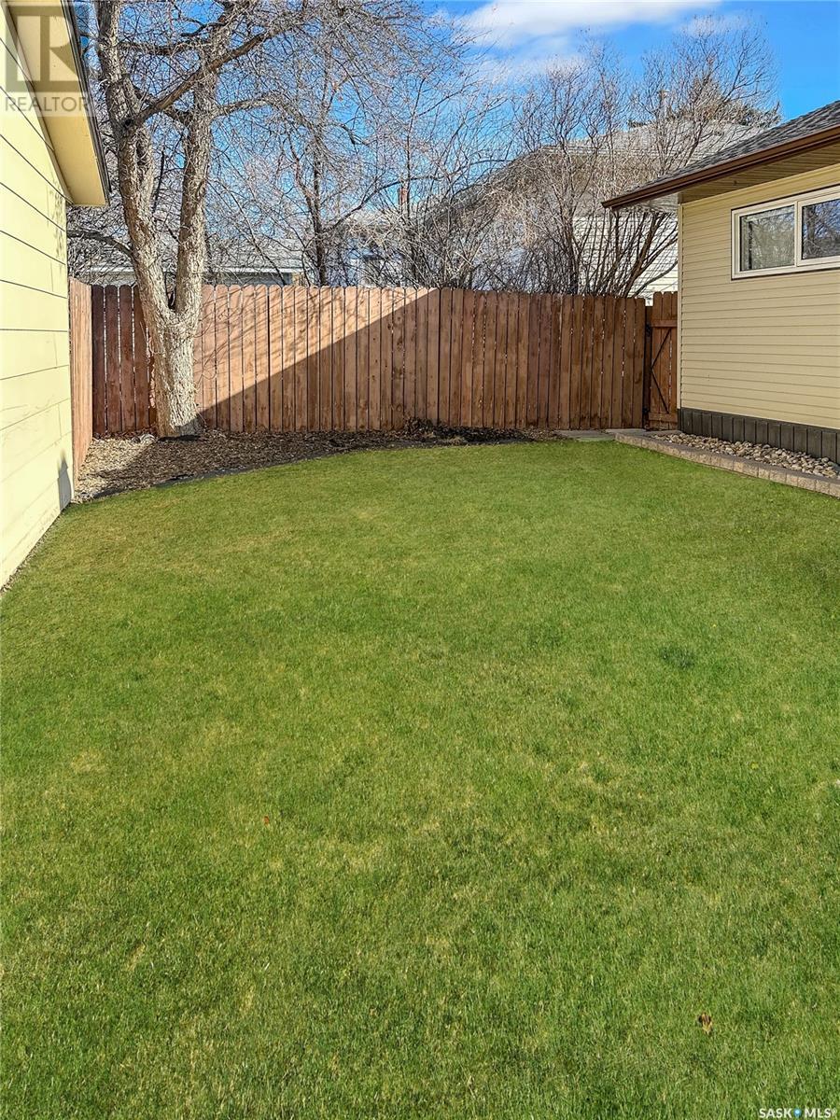4 Bedroom
2 Bathroom
1208 sqft
Bungalow
Fireplace
Central Air Conditioning
Forced Air
Lawn, Underground Sprinkler
$339,900
Welcome to this bright and inviting 4-bedroom, 2-bathroom home offering 1,200 square feet of comfortable living space. Located in a peaceful neighborhood, this property features a double detached garage and RV parking, making it perfect for those with multiple vehicles or outdoor toys. The main level boasts three generously-sized bedrooms, a large dining area, and a huge living room that’s filled with natural light, creating a warm and welcoming atmosphere. The well-designed kitchen is ideal for family meals, while the bedrooms provide plenty of space and storage. The basement is a true highlight, featuring a large bedroom, a beautiful family room with an electric fireplace and a striking feature wall. For entertaining guests, enjoy the wet bar that’s perfect for mixing drinks, as well as a convenient 3-piece bathroom and laundry area. Step outside to the private backyard, where you’ll find lush green space (equipped with underground sprinklers) and a spacious deck, perfect for relaxing or hosting summer gatherings. The property has Gemstone Lights installed where you can customize your lighting to every occasion - best part is there's no more hanging Christmas lights! This home offers a great balance of functionality and style, with plenty of room for family living and entertaining. Don’t miss the chance to make this lovely house your new home! (id:51699)
Property Details
|
MLS® Number
|
SK002054 |
|
Property Type
|
Single Family |
|
Neigbourhood
|
North West |
|
Features
|
Treed, Rectangular, Double Width Or More Driveway |
|
Structure
|
Deck |
Building
|
Bathroom Total
|
2 |
|
Bedrooms Total
|
4 |
|
Appliances
|
Washer, Refrigerator, Dishwasher, Dryer, Freezer, Window Coverings, Garage Door Opener Remote(s), Stove |
|
Architectural Style
|
Bungalow |
|
Basement Development
|
Finished |
|
Basement Type
|
Full (finished) |
|
Constructed Date
|
1954 |
|
Cooling Type
|
Central Air Conditioning |
|
Fireplace Fuel
|
Electric |
|
Fireplace Present
|
Yes |
|
Fireplace Type
|
Conventional |
|
Heating Fuel
|
Natural Gas |
|
Heating Type
|
Forced Air |
|
Stories Total
|
1 |
|
Size Interior
|
1208 Sqft |
|
Type
|
House |
Parking
|
Detached Garage
|
|
|
R V
|
|
|
Parking Space(s)
|
4 |
Land
|
Acreage
|
No |
|
Fence Type
|
Fence |
|
Landscape Features
|
Lawn, Underground Sprinkler |
|
Size Frontage
|
50 Ft |
|
Size Irregular
|
5750.00 |
|
Size Total
|
5750 Sqft |
|
Size Total Text
|
5750 Sqft |
Rooms
| Level |
Type |
Length |
Width |
Dimensions |
|
Basement |
Laundry Room |
|
|
9'4 x 6'10 |
|
Basement |
3pc Bathroom |
|
|
8'11 x 7'1 |
|
Basement |
Games Room |
|
|
14'7 x 21'3 |
|
Basement |
Other |
|
|
17'7 x 11'4 |
|
Basement |
Bedroom |
|
|
19'9 x 9'6 |
|
Basement |
Storage |
|
|
9'11 x 6'5 |
|
Main Level |
Living Room |
|
|
18'10 x 15'4 |
|
Main Level |
Dining Room |
|
|
10'2 x 9'1 |
|
Main Level |
Kitchen |
|
|
10'2 x 11'9 |
|
Main Level |
4pc Bathroom |
|
|
13'8 x 5'2 |
|
Main Level |
Bedroom |
|
|
12'7 x 11'5 |
|
Main Level |
Bedroom |
|
|
10' x 11'5 |
|
Main Level |
Bedroom |
|
|
8' x 11'8 |
https://www.realtor.ca/real-estate/28133665/444-8th-avenue-nw-swift-current-north-west











































