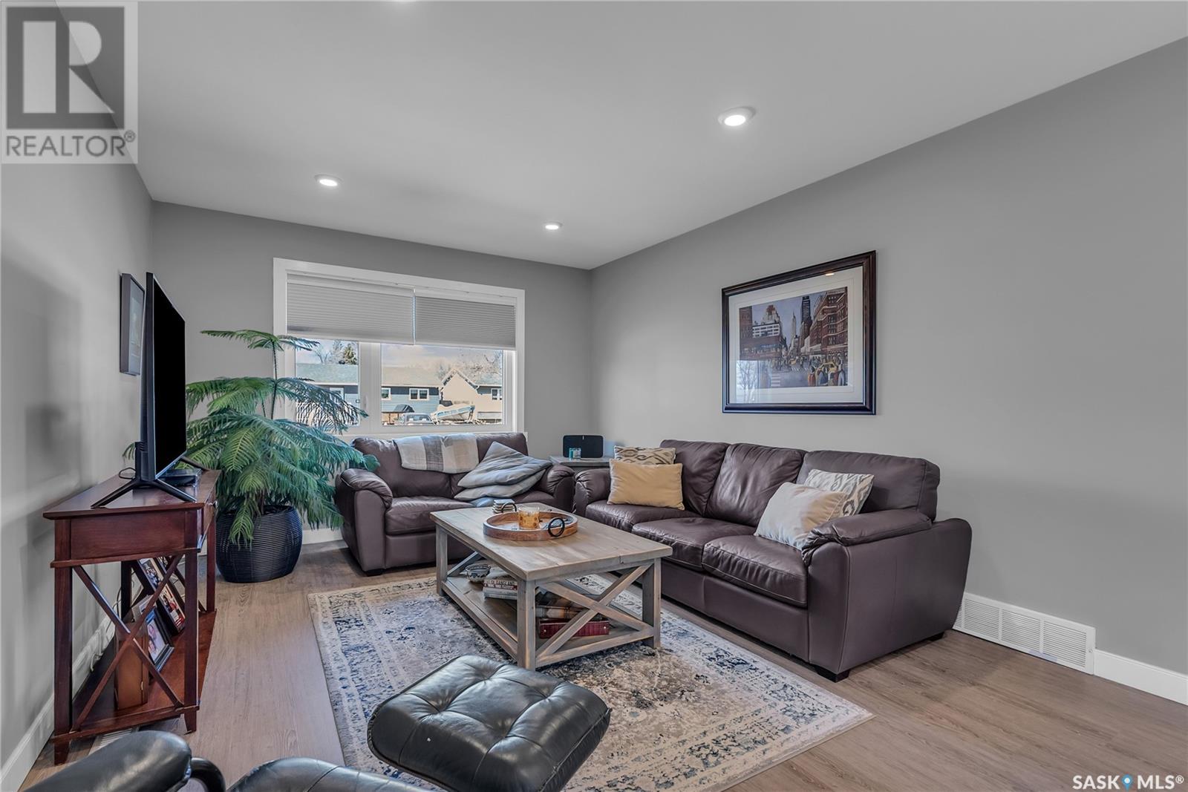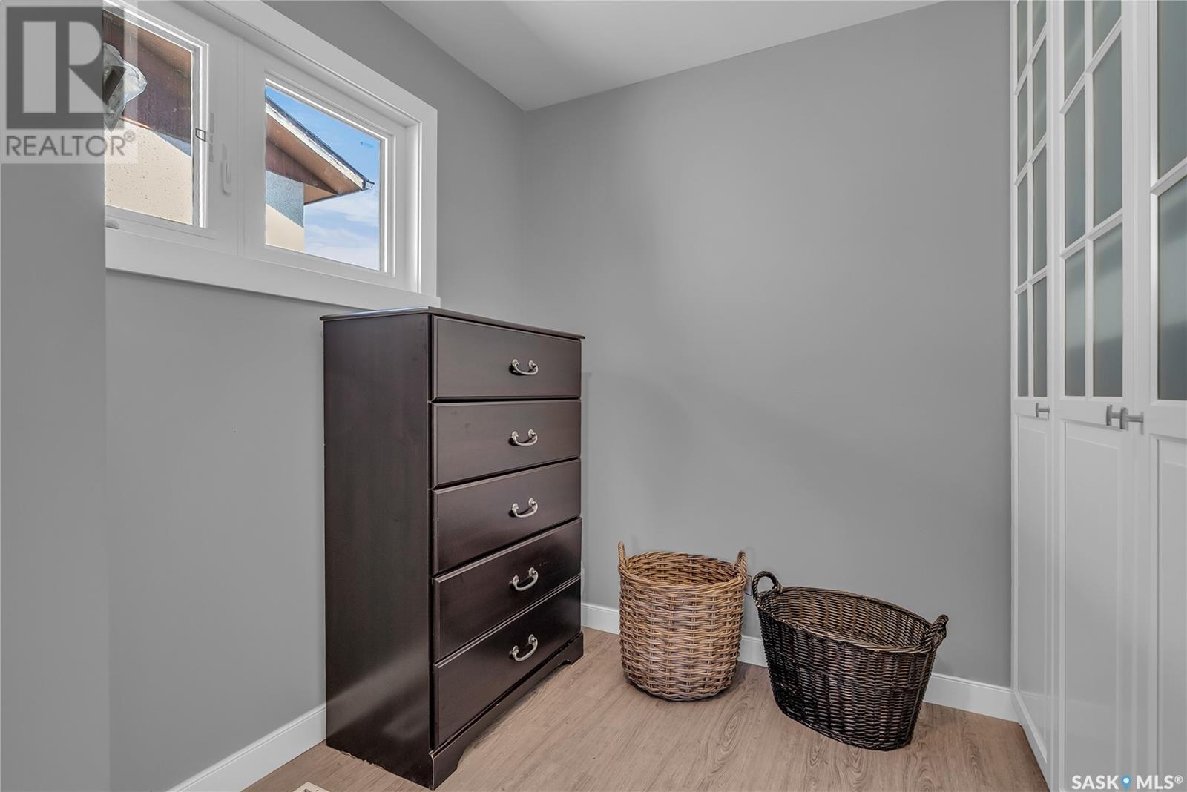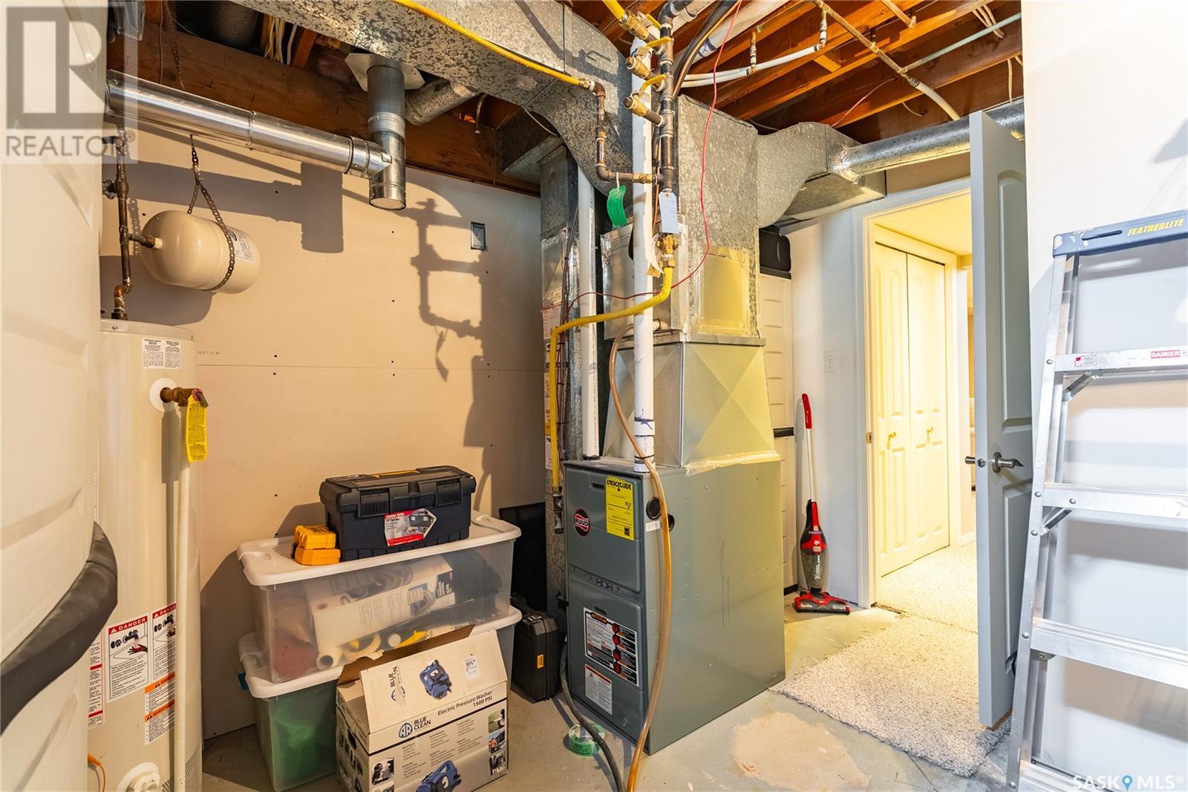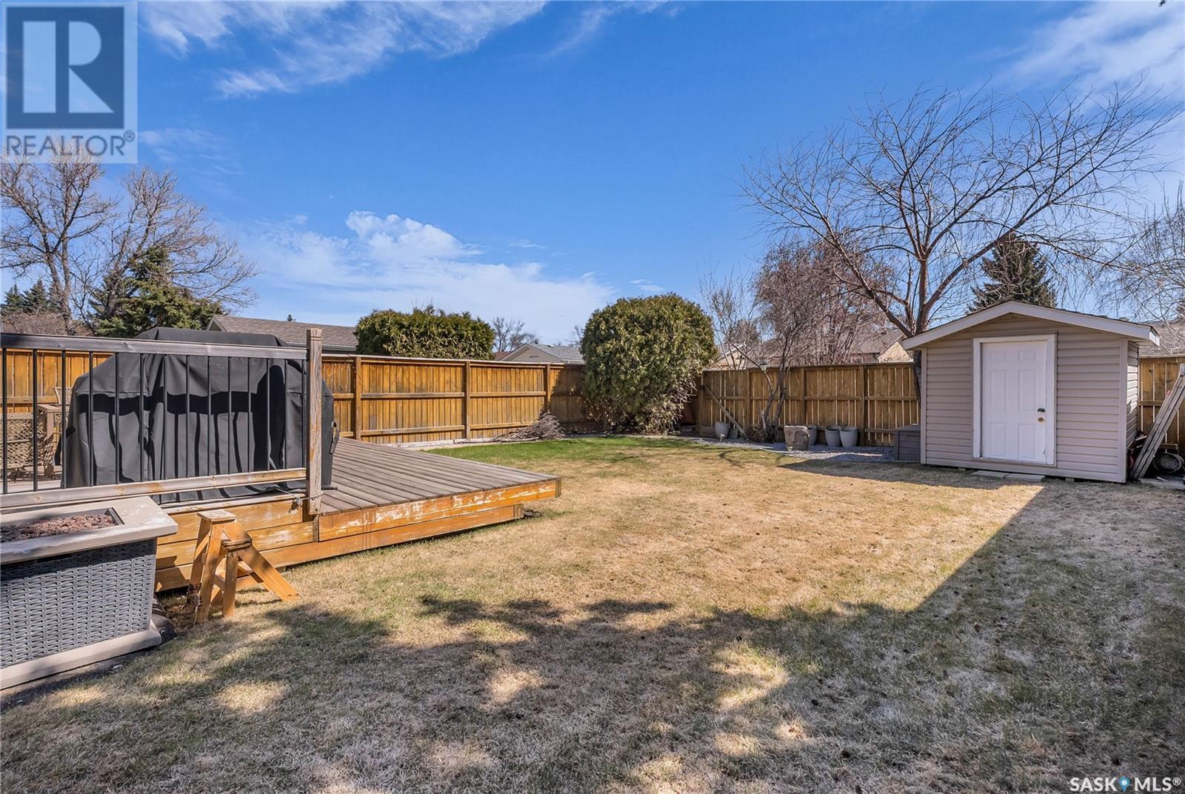2 Bedroom
2 Bathroom
864 sqft
Bungalow
Central Air Conditioning
Forced Air
Lawn
$399,000
This charming 864 sq ft bungalow in the highly desirable East College Park neighborhood exudes pride of ownership and offers a perfect blend of comfort and modern upgrades. Step inside to discover a beautifully upgraded interior featuring a newer custom kitchen with stylish tile backsplash, stainless steel appliances - including a gas stove - and newer flooring throughout. The windows have also been updated, filling the space with natural light. The open-concept main floor boasts a spacious living area seamlessly connected to the kitchen, creating an inviting space for entertaining and daily living. The primary bedroom is generously sized and includes a large walk- in closest for ample storage. A renovated 4 pc bathroom with elegant tile surround and flooring adds a touch of luxury. Additionally, there's a second bedroom on the main floor, perfect for guests, a home office, or additional living space. The finished lower level offers a large family room complete with surround sound, an ideal space for movie nights or relaxing with loved ones. There's also a versatile den and a convenient 3pc bathroom. Enjoy outdoor living in the large backyard featuring a great-sized deck-perfect for summer barbecues and gatherings-or let the kids and pets play freely in the fully fenced yard. Don't miss this fantastic opportunity, won't last long. (id:51699)
Property Details
|
MLS® Number
|
SK004063 |
|
Property Type
|
Single Family |
|
Neigbourhood
|
East College Park |
|
Features
|
Rectangular |
|
Structure
|
Deck |
Building
|
Bathroom Total
|
2 |
|
Bedrooms Total
|
2 |
|
Appliances
|
Washer, Refrigerator, Dryer, Microwave, Storage Shed, Stove |
|
Architectural Style
|
Bungalow |
|
Basement Development
|
Finished |
|
Basement Type
|
Full (finished) |
|
Constructed Date
|
1973 |
|
Cooling Type
|
Central Air Conditioning |
|
Heating Fuel
|
Natural Gas |
|
Heating Type
|
Forced Air |
|
Stories Total
|
1 |
|
Size Interior
|
864 Sqft |
|
Type
|
House |
Parking
Land
|
Acreage
|
No |
|
Fence Type
|
Fence |
|
Landscape Features
|
Lawn |
|
Size Frontage
|
37 Ft |
|
Size Irregular
|
37x110 |
|
Size Total Text
|
37x110 |
Rooms
| Level |
Type |
Length |
Width |
Dimensions |
|
Basement |
Family Room |
22 ft |
17 ft ,5 in |
22 ft x 17 ft ,5 in |
|
Basement |
3pc Bathroom |
|
|
Measurements not available |
|
Basement |
Den |
10 ft ,8 in |
12 ft ,3 in |
10 ft ,8 in x 12 ft ,3 in |
|
Basement |
Laundry Room |
|
|
Measurements not available |
|
Main Level |
Living Room |
18 ft ,6 in |
11 ft ,3 in |
18 ft ,6 in x 11 ft ,3 in |
|
Main Level |
Kitchen |
16 ft ,10 in |
7 ft ,9 in |
16 ft ,10 in x 7 ft ,9 in |
|
Main Level |
Primary Bedroom |
11 ft ,7 in |
14 ft ,1 in |
11 ft ,7 in x 14 ft ,1 in |
|
Main Level |
4pc Bathroom |
|
|
Measurements not available |
|
Main Level |
Bedroom |
8 ft ,3 in |
9 ft ,3 in |
8 ft ,3 in x 9 ft ,3 in |
https://www.realtor.ca/real-estate/28231883/445-mcmaster-crescent-saskatoon-east-college-park








































