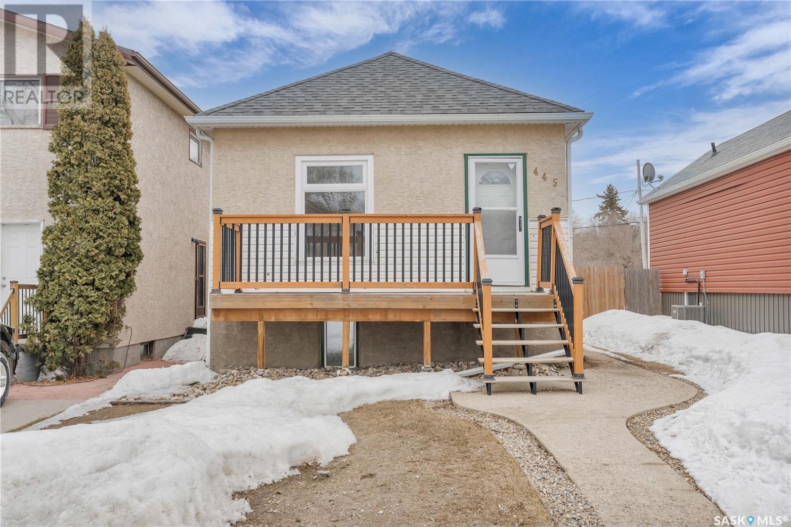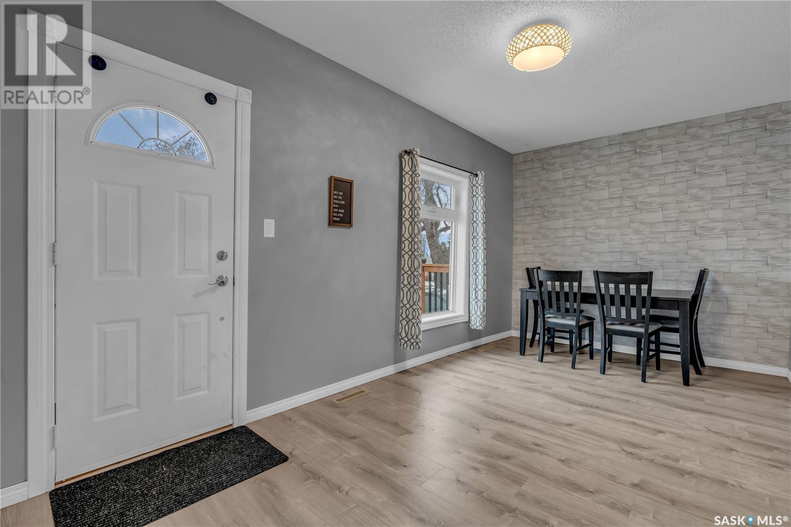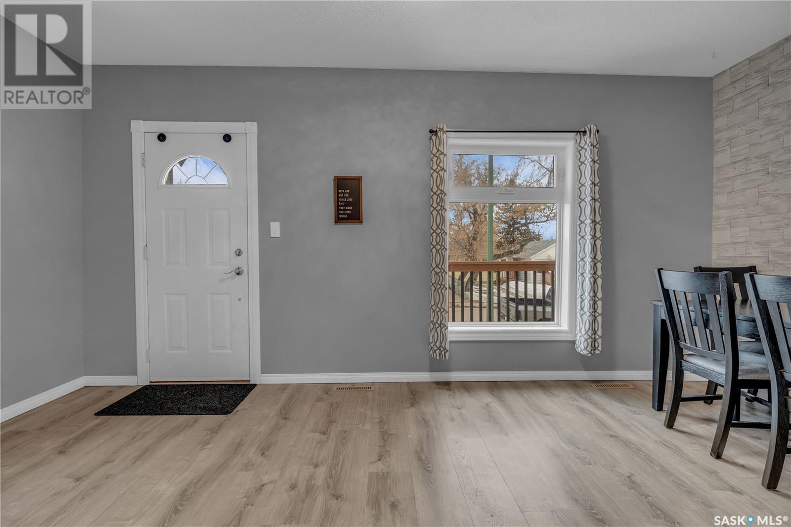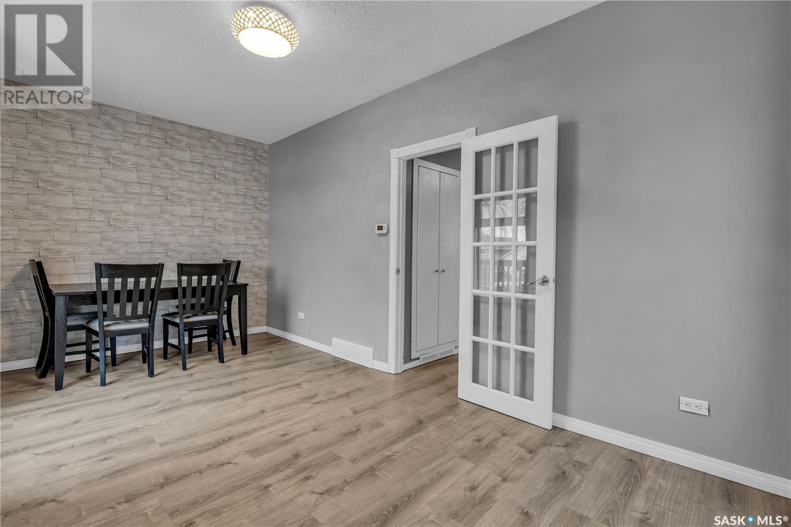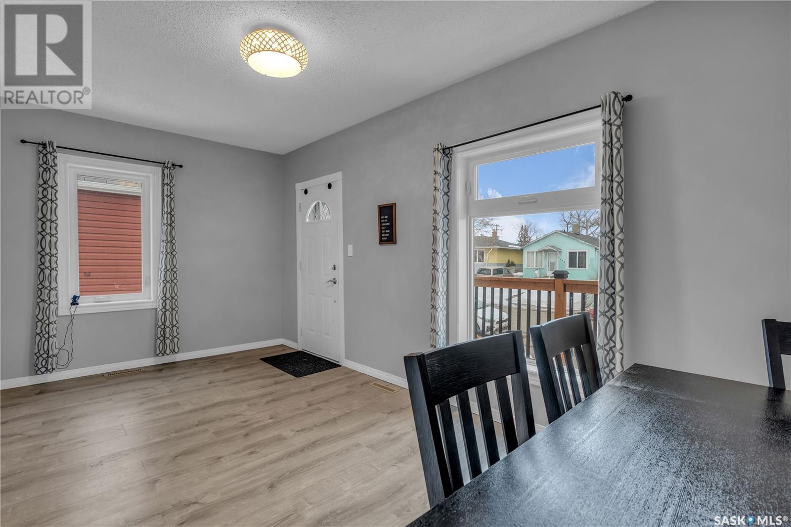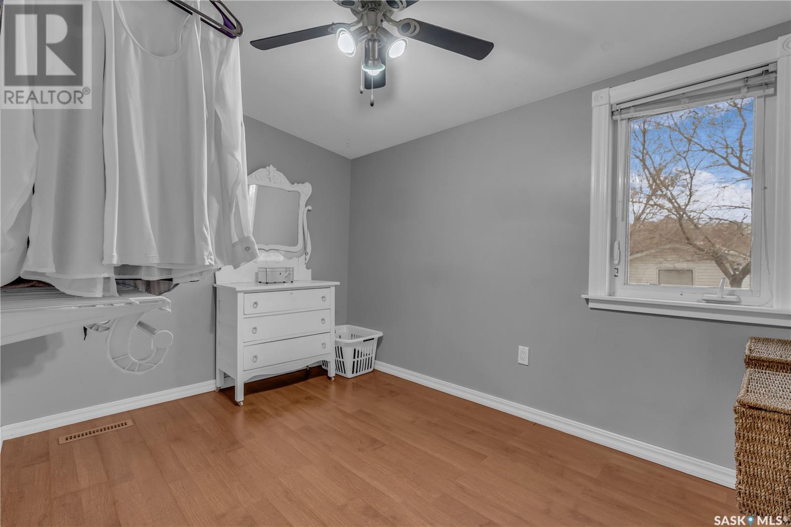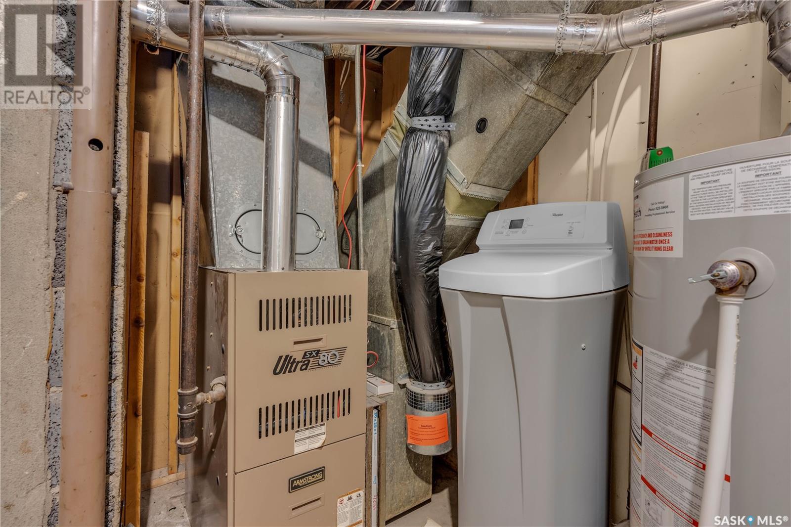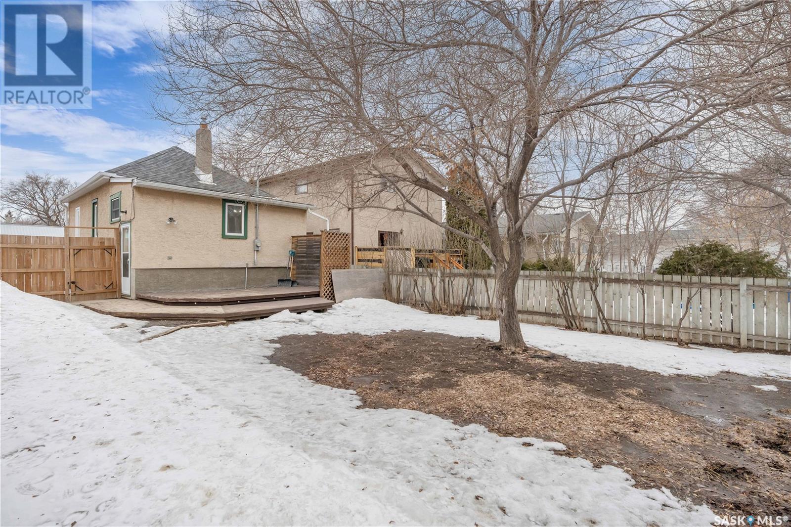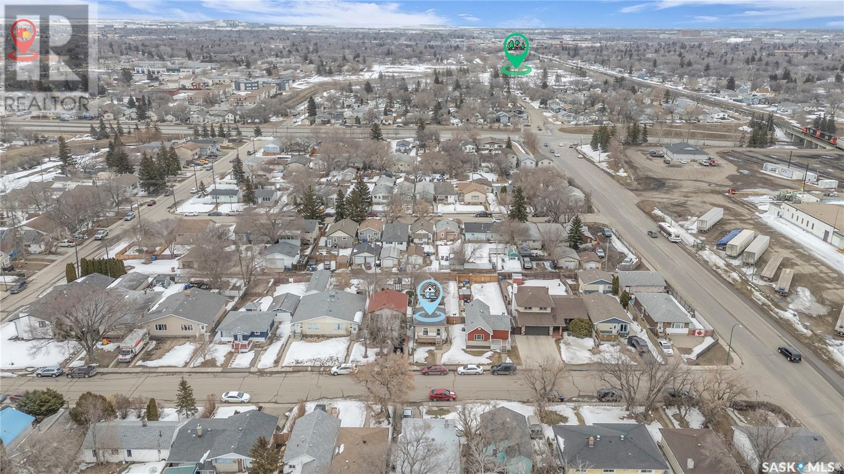445 York Street Regina, Saskatchewan S4R 4W7
$165,000
NEW PRICE! The price has been adjusted to reflect a quote for work that’s needed—perfect for a buyer who's ready to roll up their sleeves and make it their own. Step into this modern cutie and you’re welcomed by a bright, inviting foyer and living room. Large windows fill the space with natural light, while neutral tones and light flooring create a cozy, contemporary vibe—perfect for relaxing or entertaining. The kitchen and dining area flow seamlessly from the living room and strike the perfect balance of style and function, featuring white cabinetry, stainless steel appliances, and a chic backsplash. Whether you're cooking or enjoying your morning coffee, this space shines. Three sun-filled bedrooms offer comfort and rest, while the updated bathroom brings a spa-like feel with sleek fixtures, a modern vanity, and a gorgeous tub/shower combo. Need more room? An additional living area is ideal for a TV space, home office, or workout zone—whatever fits your lifestyle. Outside, enjoy a massive, fully fenced backyard—perfect for pets, kids, and summer hangouts. A swing gate provides alley access, and there’s dedicated parking plus two sheds, one wired with power for a workshop or extra storage. With thoughtful updates, flexible living spaces, and room to grow, this home is ideal for first-time buyers or those looking to downsize in style. Located in a friendly neighborhood close to parks, schools, and amenities. Don’t miss your chance—book your showing today! The price reflects a quote for necessary work, offering the right buyer a chance to step in and bring their vision to life. (id:51699)
Open House
This property has open houses!
2:00 pm
Ends at:3:30 pm
Join us for an Open House and see the potential this home has to offer!
Property Details
| MLS® Number | SK000458 |
| Property Type | Single Family |
| Neigbourhood | Regent Park |
| Features | Treed, Rectangular |
| Structure | Deck |
Building
| Bathroom Total | 1 |
| Bedrooms Total | 3 |
| Appliances | Washer, Refrigerator, Dishwasher, Dryer, Stove |
| Architectural Style | Bungalow |
| Basement Development | Finished |
| Basement Type | Full (finished) |
| Constructed Date | 1930 |
| Cooling Type | Window Air Conditioner |
| Heating Fuel | Natural Gas |
| Stories Total | 1 |
| Size Interior | 601 Sqft |
| Type | House |
Parking
| None | |
| Gravel | |
| Parking Space(s) | 2 |
Land
| Acreage | No |
| Fence Type | Fence |
| Landscape Features | Lawn |
| Size Irregular | 4182.00 |
| Size Total | 4182 Sqft |
| Size Total Text | 4182 Sqft |
Rooms
| Level | Type | Length | Width | Dimensions |
|---|---|---|---|---|
| Basement | 4pc Bathroom | 9;3" x 5'8" | ||
| Basement | Living Room | 30'3" x 10'0" | ||
| Basement | Bedroom | 9'7" x 7'6" | ||
| Basement | Laundry Room | 11'6" x 7'1" | ||
| Main Level | Foyer | 17'1" x 8'11" | ||
| Main Level | Kitchen/dining Room | 13'10" x 9'2" | ||
| Main Level | Bedroom | 11'8" x 7'5" | ||
| Main Level | Bedroom | 11'9" x 7'11" |
https://www.realtor.ca/real-estate/28106345/445-york-street-regina-regent-park
Interested?
Contact us for more information

