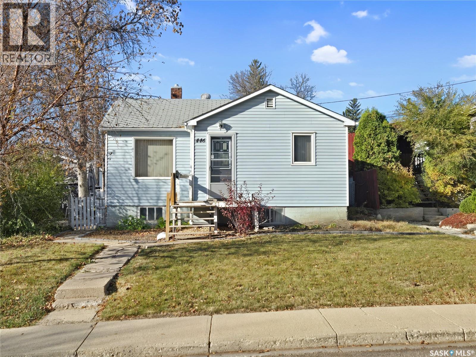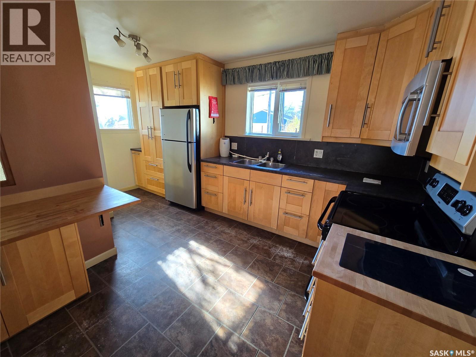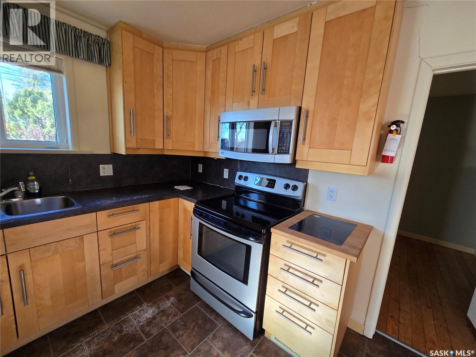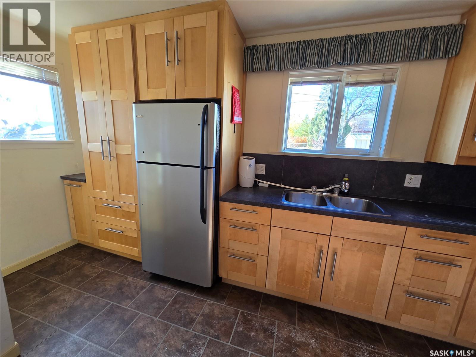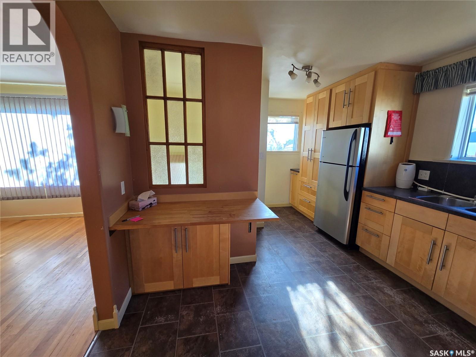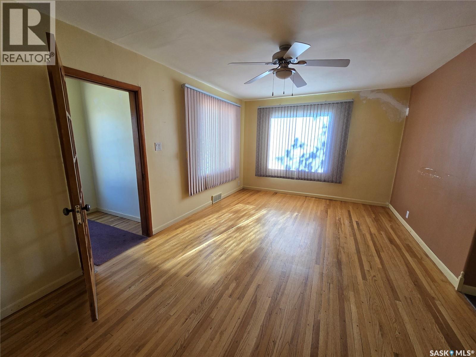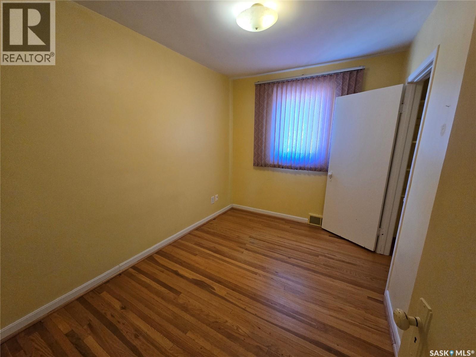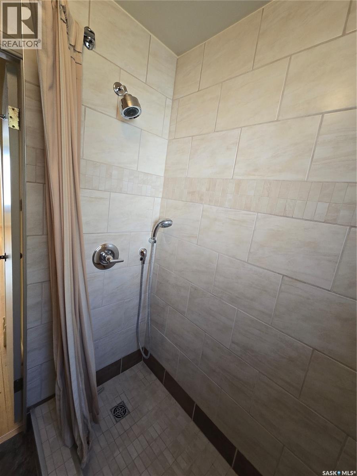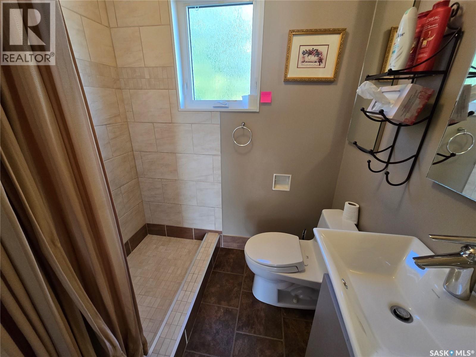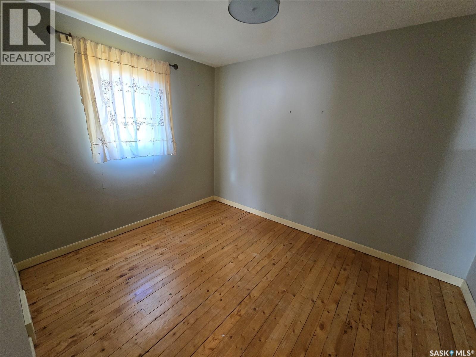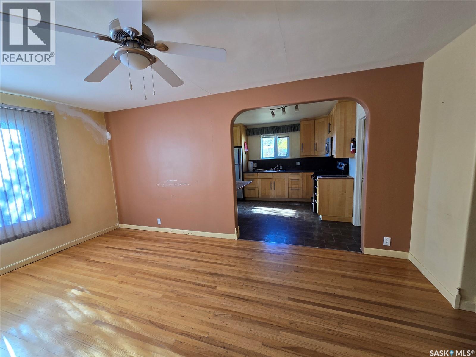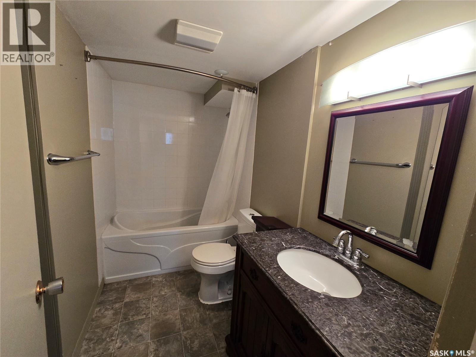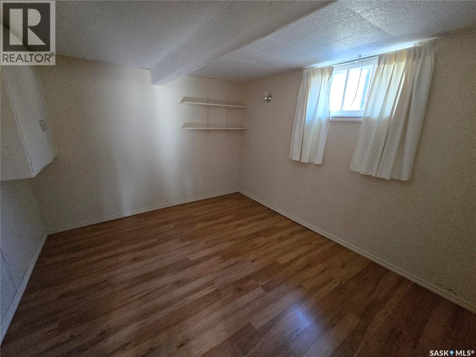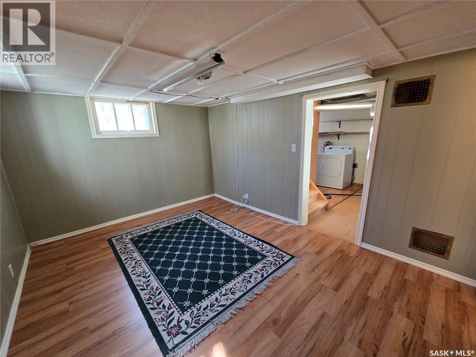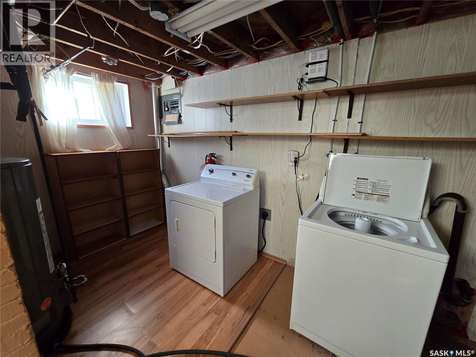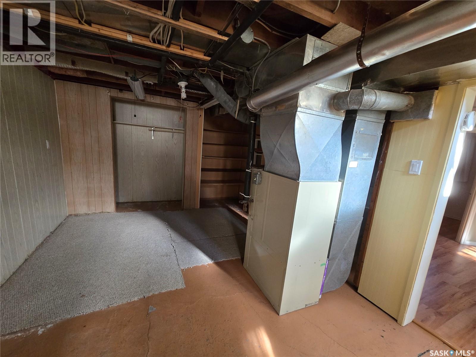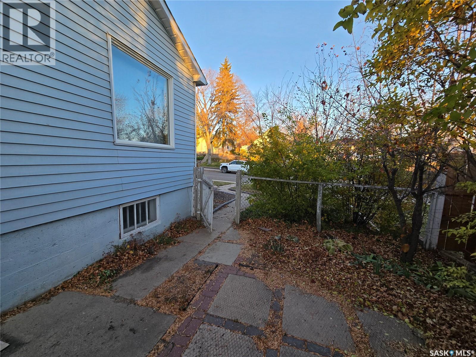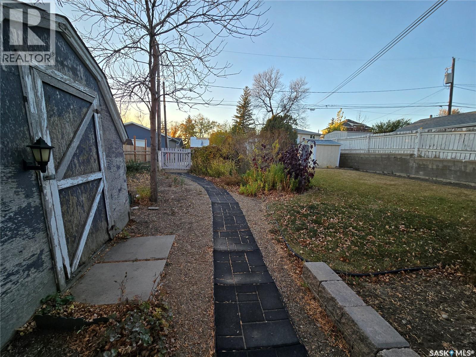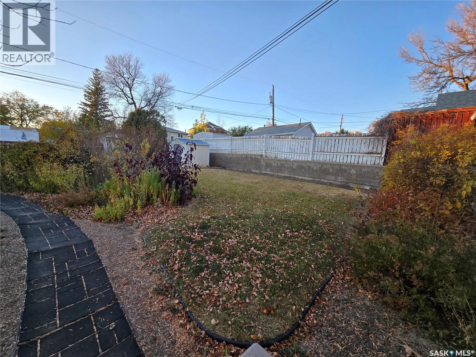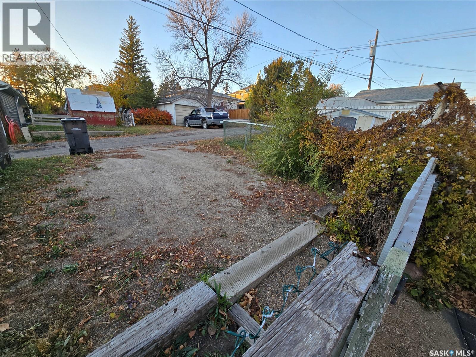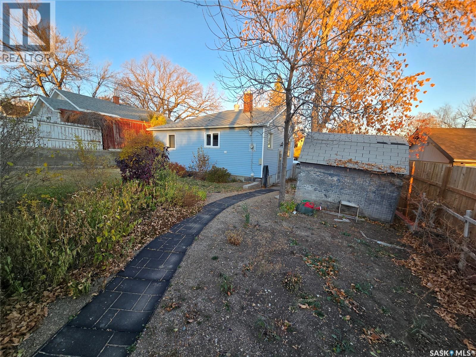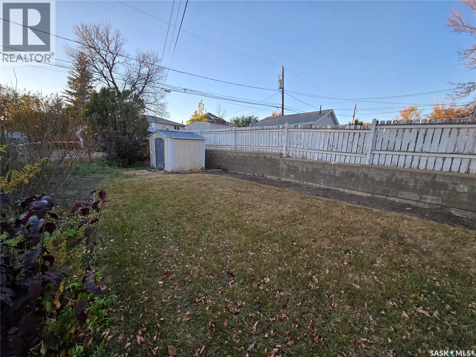446 2nd Avenue Nw Swift Current, Saskatchewan S9H 0P7
3 Bedroom
2 Bathroom
739 sqft
Bungalow
Forced Air
Lawn
$159,900
This well-kept 3-bedroom, 2-bathroom home is packed with updates and charm—starting with PVC windows throughout the main floor, vinyl siding, and a beautifully landscaped backyard that’s ready for summer hangs. Inside, the updated kitchen features tons of cabinet space and storage, perfect for anyone who loves to cook or just needs a spot for everything. Both bathrooms have been tastefully renovated, giving the home a fresh, modern feel throughout. Move-in ready with great curb appeal and a backyard you’ll actually use—this one checks all the boxes. (id:51699)
Property Details
| MLS® Number | SK021651 |
| Property Type | Single Family |
| Neigbourhood | North West |
| Features | Rectangular |
| Structure | Deck |
Building
| Bathroom Total | 2 |
| Bedrooms Total | 3 |
| Appliances | Washer, Refrigerator, Dryer, Window Coverings, Stove |
| Architectural Style | Bungalow |
| Basement Development | Partially Finished |
| Basement Type | Full (partially Finished) |
| Constructed Date | 1946 |
| Heating Fuel | Natural Gas |
| Heating Type | Forced Air |
| Stories Total | 1 |
| Size Interior | 739 Sqft |
| Type | House |
Parking
| None | |
| Gravel | |
| Parking Space(s) | 2 |
Land
| Acreage | No |
| Fence Type | Fence |
| Landscape Features | Lawn |
| Size Frontage | 50 Ft |
| Size Irregular | 5750.00 |
| Size Total | 5750 Sqft |
| Size Total Text | 5750 Sqft |
Rooms
| Level | Type | Length | Width | Dimensions |
|---|---|---|---|---|
| Basement | 4pc Bathroom | 9 ft | Measurements not available x 9 ft | |
| Basement | Bedroom | 10'3 x 11'6 | ||
| Basement | Other | 14'6 x 10'9 | ||
| Main Level | Living Room | 11'4 x 16'8 | ||
| Main Level | Kitchen | 12 ft | Measurements not available x 12 ft | |
| Main Level | Bedroom | 9 ft | Measurements not available x 9 ft | |
| Main Level | Bedroom | 10'10 x 7'10 | ||
| Main Level | 3pc Bathroom | 5'10 x 5'2 |
https://www.realtor.ca/real-estate/29030219/446-2nd-avenue-nw-swift-current-north-west
Interested?
Contact us for more information

