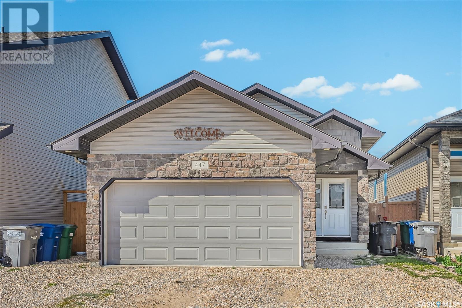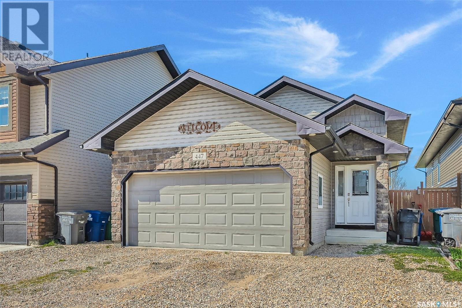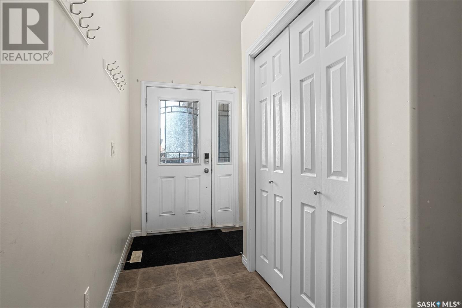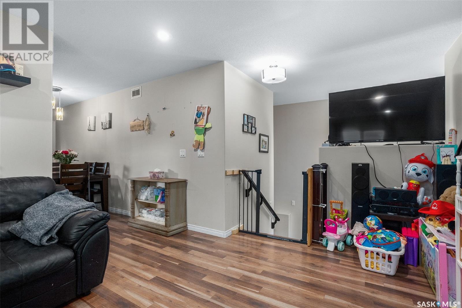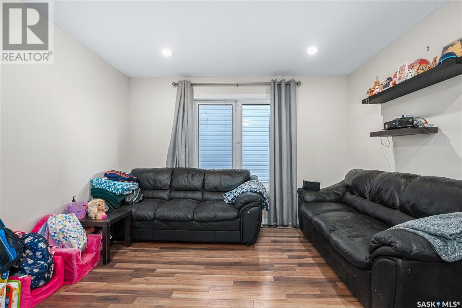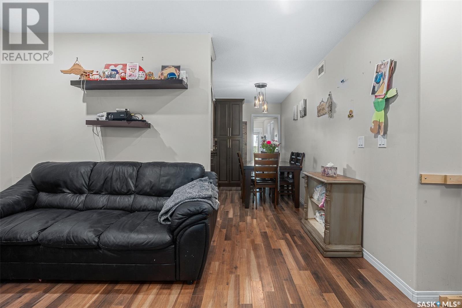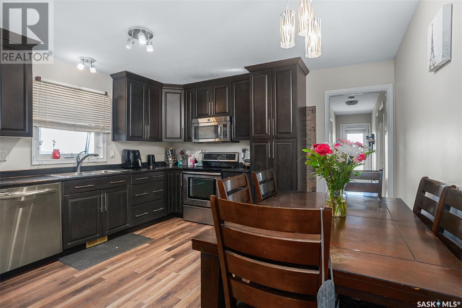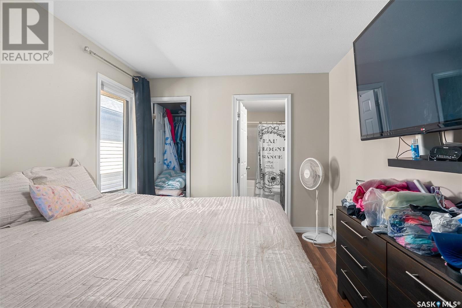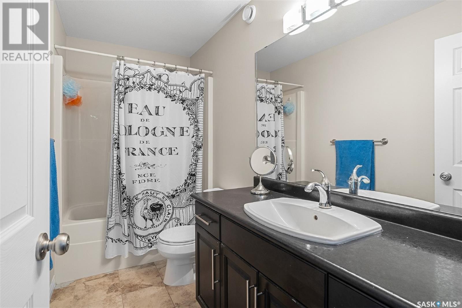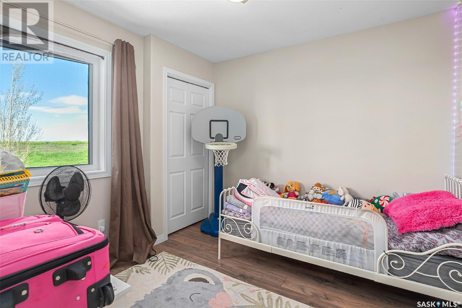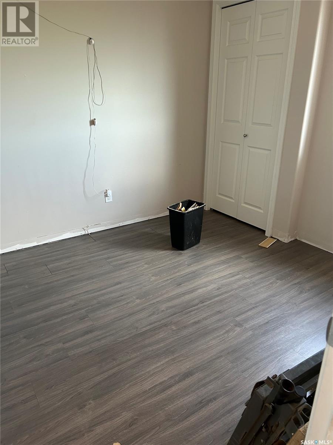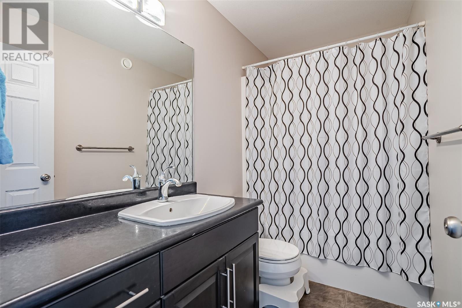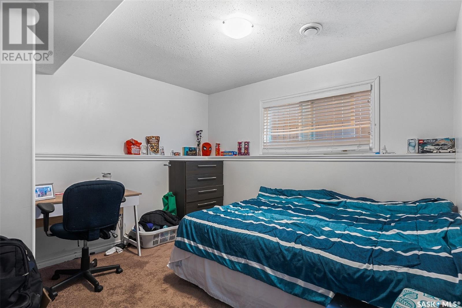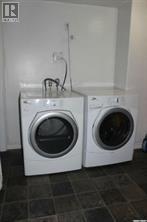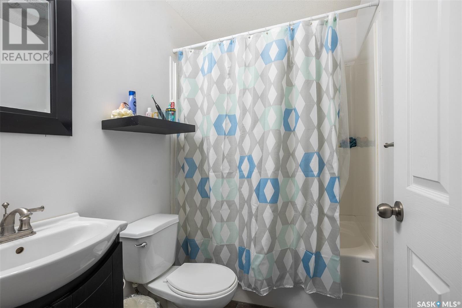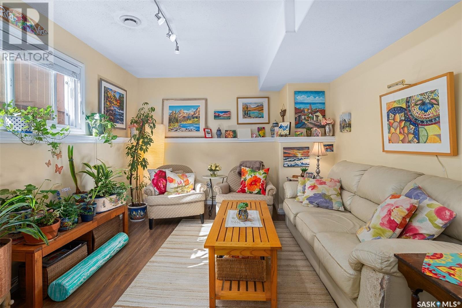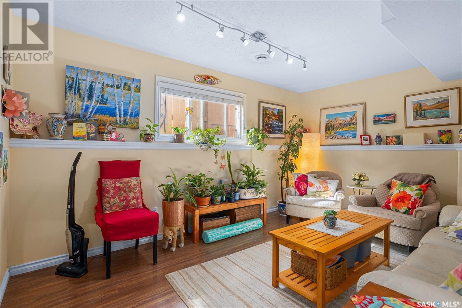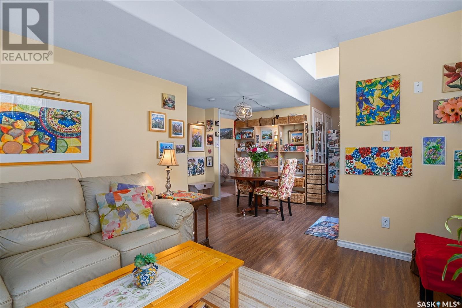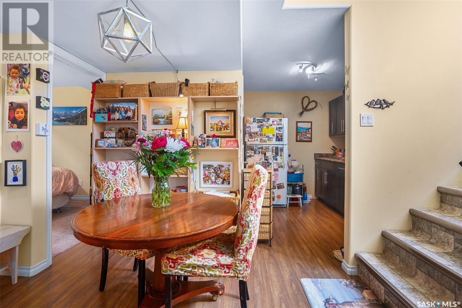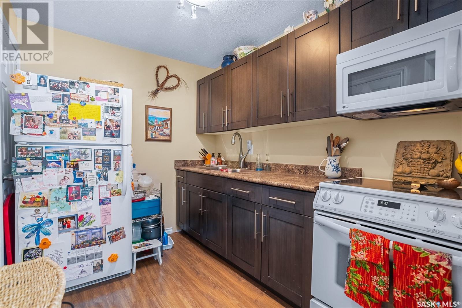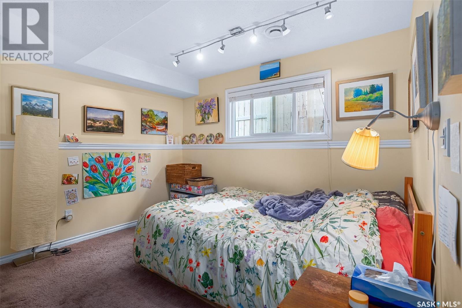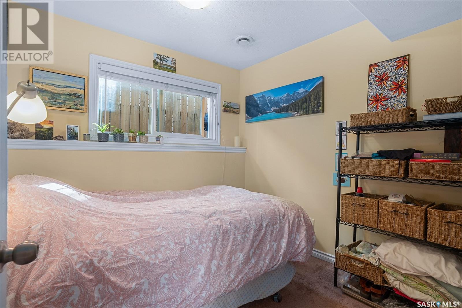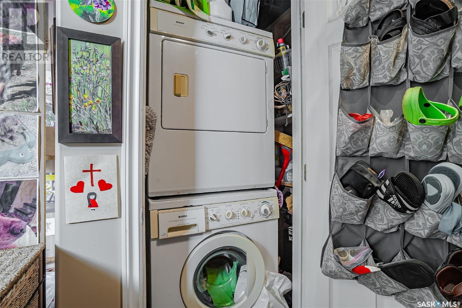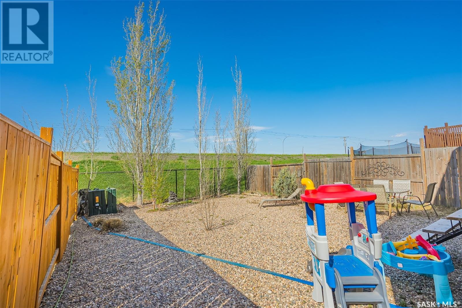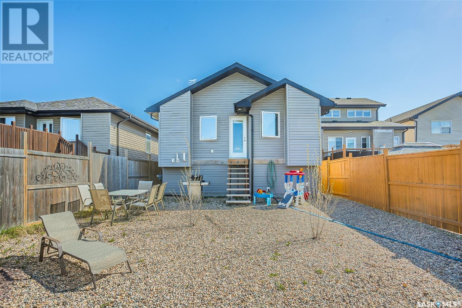6 Bedroom
4 Bathroom
1148 sqft
Bi-Level
Forced Air
$449,900
Welcome to 447 Henick Cres, a versatile property perfect for investors, families, or those seeking a primary residence with income potential. This bilevel, built in 2012, offers 6 bedrooms and 4 full bathrooms, with modern amenities and a thoughtful layout. The Primary Residence features 4 bedrooms and 3 bathrooms. Enjoy another income stream with a 2-bedroom non-conforming suite in the basement. Relax with Xeriscape landscaping in the fully fenced backyard, ideal for dog lovers. Additional highlights include a double attached garage and a prime location. At the Owners Request and with the Tenants co-operation the only Showings times are as follows: Monday May 13th, 9am-4pm at agents time request. OFFERS WILL BE RESPONDED TO BY THE SELLER ON MONDAY MAY 13TH, 2024 AT 5PM. (id:51699)
Property Details
|
MLS® Number
|
SK968716 |
|
Property Type
|
Single Family |
|
Neigbourhood
|
Hampton Village |
|
Features
|
Treed, Rectangular, Sump Pump |
Building
|
Bathroom Total
|
4 |
|
Bedrooms Total
|
6 |
|
Appliances
|
Washer, Refrigerator, Dishwasher, Dryer, Microwave, Window Coverings, Garage Door Opener Remote(s), Stove |
|
Architectural Style
|
Bi-level |
|
Basement Development
|
Finished |
|
Basement Type
|
Full (finished) |
|
Constructed Date
|
2012 |
|
Heating Fuel
|
Natural Gas |
|
Heating Type
|
Forced Air |
|
Size Interior
|
1148 Sqft |
|
Type
|
House |
Parking
|
Attached Garage
|
|
|
Gravel
|
|
|
Parking Space(s)
|
5 |
Land
|
Acreage
|
No |
|
Fence Type
|
Fence |
|
Size Frontage
|
32 Ft ,1 In |
|
Size Irregular
|
4168.53 |
|
Size Total
|
4168.53 Sqft |
|
Size Total Text
|
4168.53 Sqft |
Rooms
| Level |
Type |
Length |
Width |
Dimensions |
|
Basement |
Laundry Room |
|
|
x x x |
|
Basement |
Kitchen |
|
|
Measurements not available |
|
Basement |
Bedroom |
|
|
Measurements not available |
|
Basement |
Bedroom |
8 ft |
|
8 ft x Measurements not available |
|
Basement |
4pc Bathroom |
|
|
Measurements not available |
|
Basement |
Living Room |
|
|
Measurements not available |
|
Basement |
Utility Room |
|
|
x x x |
|
Basement |
Laundry Room |
|
|
x x x |
|
Main Level |
Living Room |
14 ft ,3 in |
12 ft ,8 in |
14 ft ,3 in x 12 ft ,8 in |
|
Main Level |
Kitchen/dining Room |
14 ft ,2 in |
9 ft ,4 in |
14 ft ,2 in x 9 ft ,4 in |
|
Main Level |
Bedroom |
14 ft ,6 in |
10 ft |
14 ft ,6 in x 10 ft |
|
Main Level |
Bedroom |
10 ft |
10 ft |
10 ft x 10 ft |
|
Main Level |
Bedroom |
10 ft |
9 ft |
10 ft x 9 ft |
|
Main Level |
4pc Bathroom |
|
|
x x x |
|
Main Level |
4pc Bathroom |
|
|
x x x |
|
Main Level |
Bedroom |
12 ft |
12 ft |
12 ft x 12 ft |
|
Main Level |
4pc Bathroom |
|
|
x x x |
https://www.realtor.ca/real-estate/26868349/447-henick-crescent-saskatoon-hampton-village

