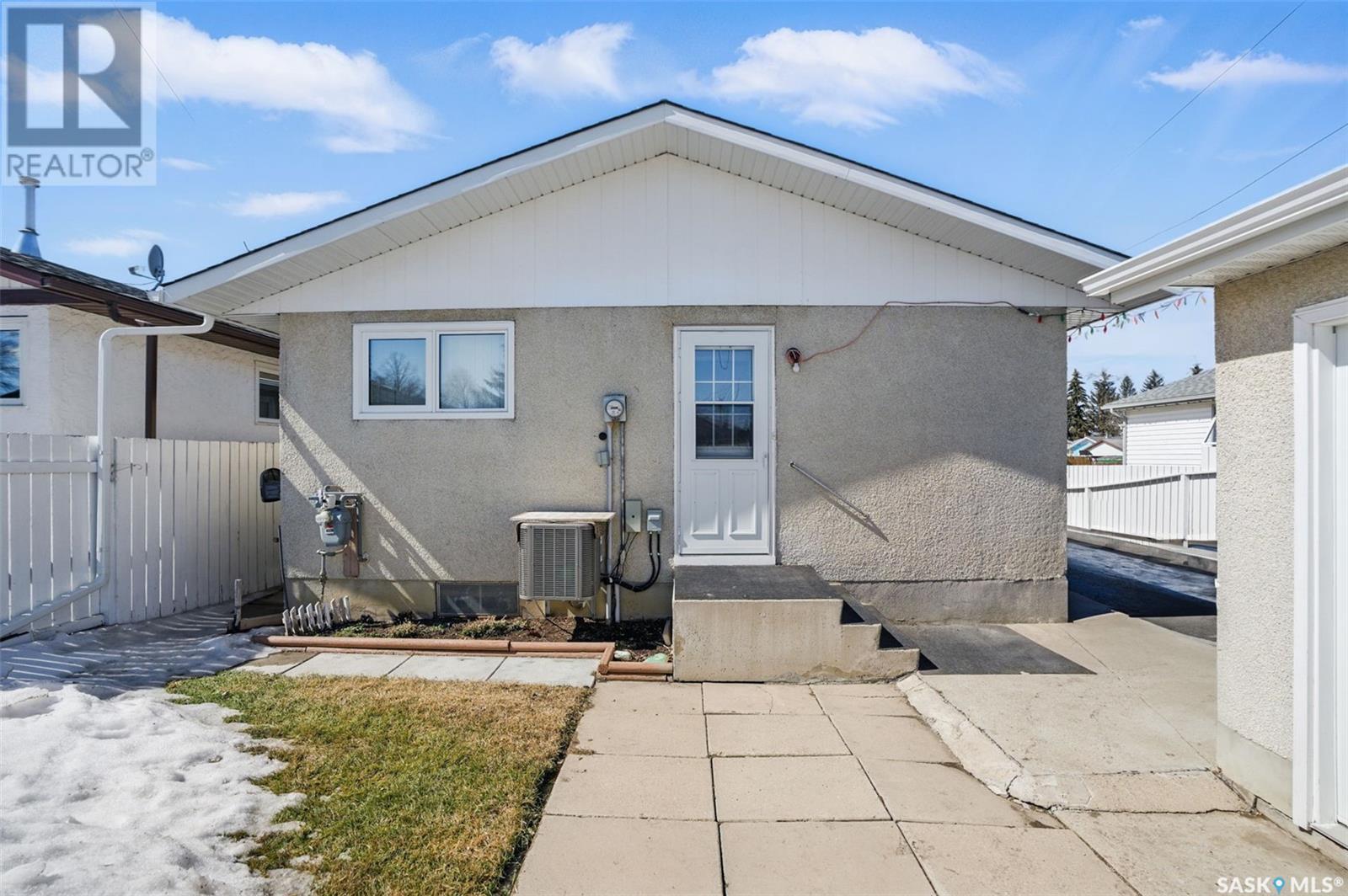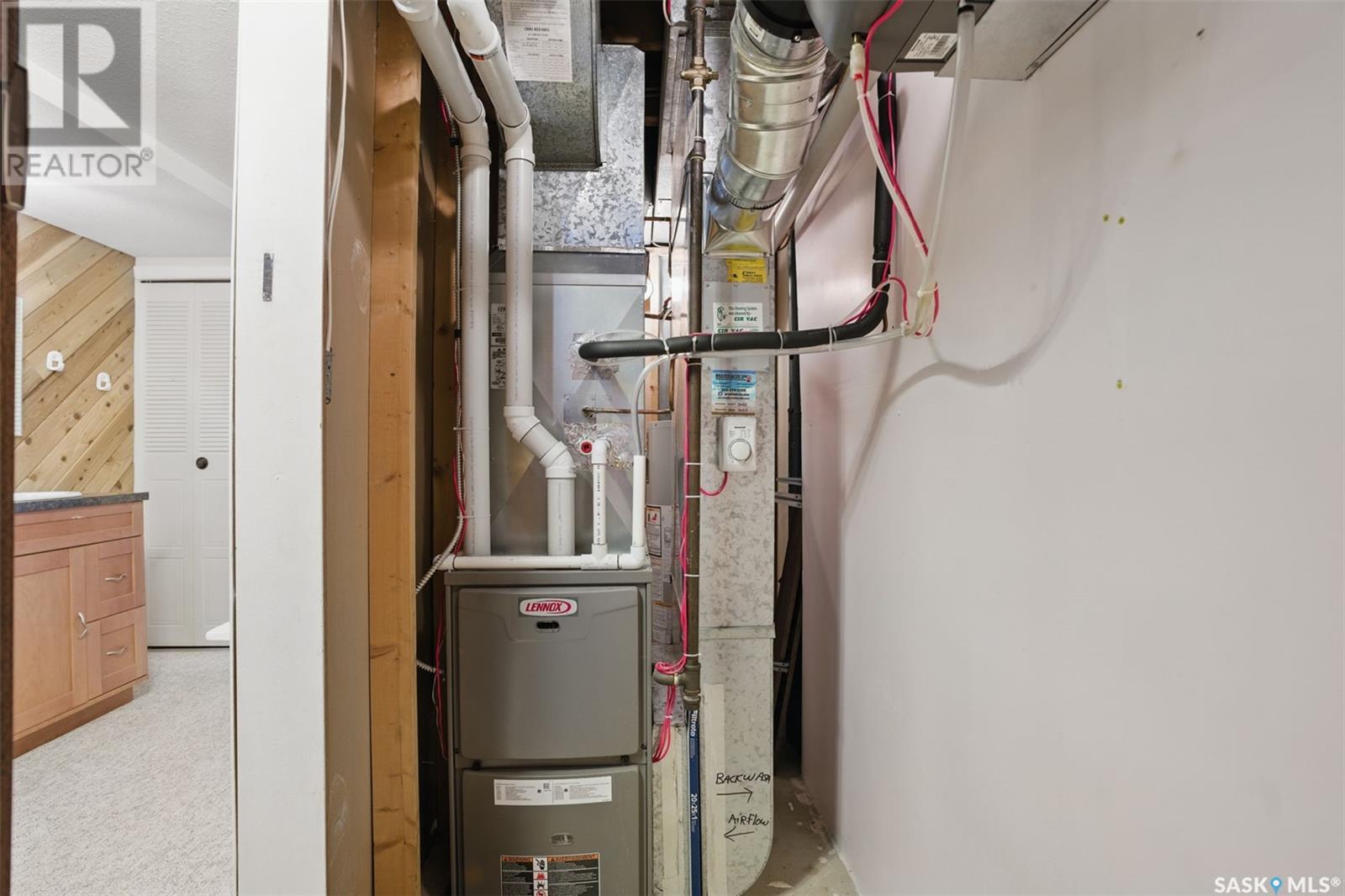448 Haviland Crescent Saskatoon, Saskatchewan S7L 5B4
$325,000
Welcome to 448 Haviland Crescent — a well-maintained, move-in ready bungalow nestled in a quiet, family-friendly neighborhood of Pacific Heights. This charming 912 sq ft home has been lovingly cared for by the original owner and offers a rare opportunity for first-time buyers or downsizers looking for a solid start. The main floor features two spacious bedrooms and one full bathroom. The middle bedroom currently houses the laundry for upstairs convenience but could easily be converted back into a third bedroom. The finished basement includes a large family room, full bathroom, plumbing for laundry, and a legal egress window — creating potential for a future basement bedroom or even the addition of a suite with some extra renovations. Updates include windows, furnace, water heater, and central air conditioning (all in 2019), plus a newer fridge (2021) and an egress window (2011). Enjoy a sunny backyard with garden space, a big gate for RV parking, and an oversized single detached garage with an asphalt driveway. This home is located just steps from Lester B Pearson and Father Vachon schools, with groceries, shopping, and the Shaw Centre nearby. Surrounded by long-term residents, this is a home and neighborhood you’ll feel proud to call your own. Clean, solid, and full of potential — 448 Haviland Crescent is ready to welcome its next chapter. (id:51699)
Open House
This property has open houses!
2:00 pm
Ends at:4:00 pm
1:00 pm
Ends at:4:00 pm
Property Details
| MLS® Number | SK002336 |
| Property Type | Single Family |
| Neigbourhood | Pacific Heights |
| Features | Treed, Rectangular |
| Structure | Patio(s) |
Building
| Bathroom Total | 2 |
| Bedrooms Total | 2 |
| Appliances | Washer, Refrigerator, Dryer, Garburator, Humidifier, Window Coverings, Garage Door Opener Remote(s), Storage Shed, Stove |
| Architectural Style | Bungalow |
| Basement Development | Finished |
| Basement Type | Full (finished) |
| Constructed Date | 1976 |
| Cooling Type | Central Air Conditioning |
| Heating Fuel | Natural Gas |
| Heating Type | Forced Air |
| Stories Total | 1 |
| Size Interior | 912 Sqft |
| Type | House |
Parking
| Detached Garage | |
| Parking Space(s) | 4 |
Land
| Acreage | No |
| Fence Type | Partially Fenced |
| Landscape Features | Lawn, Underground Sprinkler, Garden Area |
| Size Frontage | 43 Ft |
| Size Irregular | 43x110 |
| Size Total Text | 43x110 |
Rooms
| Level | Type | Length | Width | Dimensions |
|---|---|---|---|---|
| Basement | Family Room | 22' x 22' | ||
| Basement | 4pc Bathroom | Measurements not available | ||
| Basement | Storage | Measurements not available | ||
| Main Level | Kitchen | 9' x 8' | ||
| Main Level | Dining Room | 7' x 8' | ||
| Main Level | Living Room | 16' x 11'6" | ||
| Main Level | Primary Bedroom | 11'6" x 10' | ||
| Main Level | Bedroom | 9' x 9' | ||
| Main Level | Laundry Room | 9'7" x 8' | ||
| Main Level | 4pc Bathroom | Measurements not available |
https://www.realtor.ca/real-estate/28156044/448-haviland-crescent-saskatoon-pacific-heights
Interested?
Contact us for more information











































