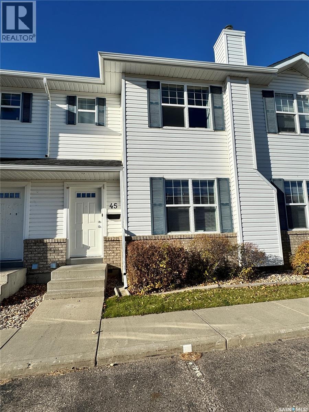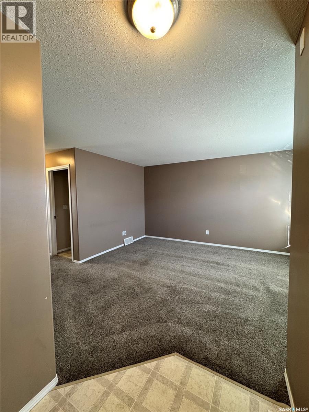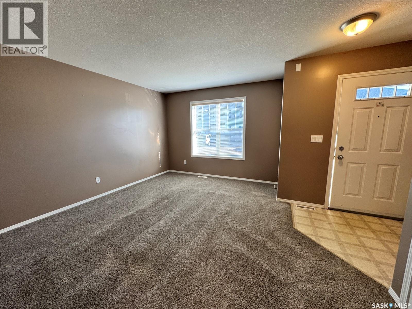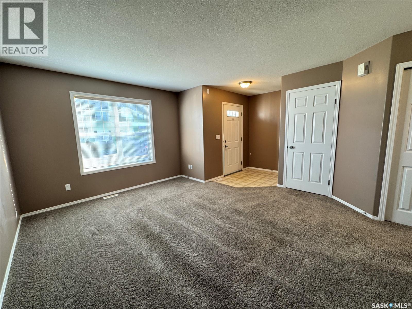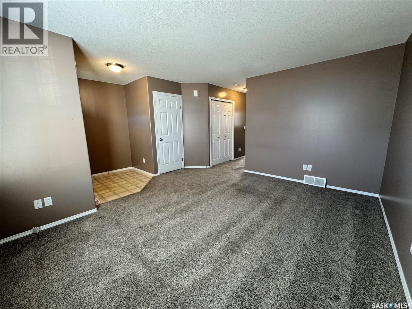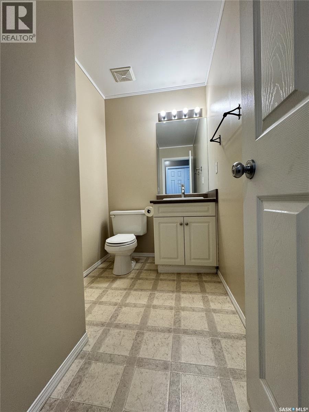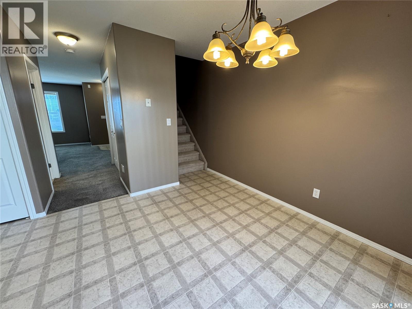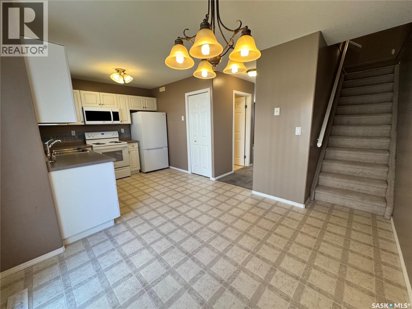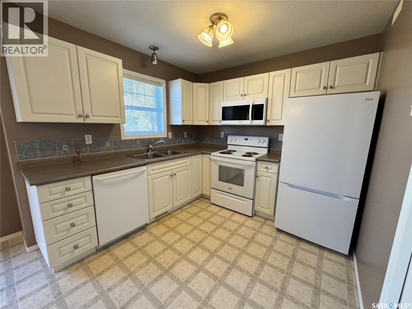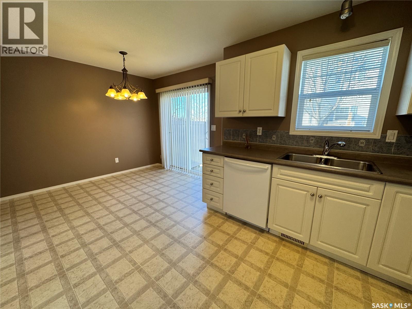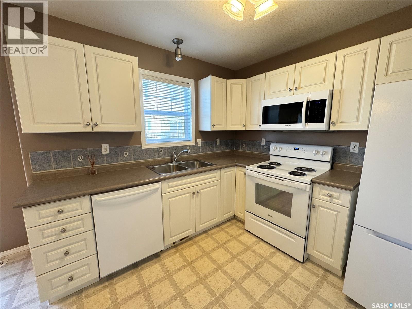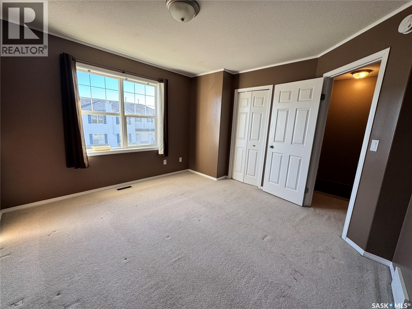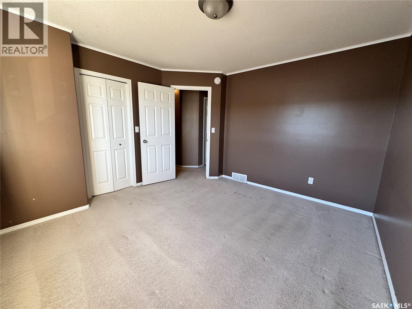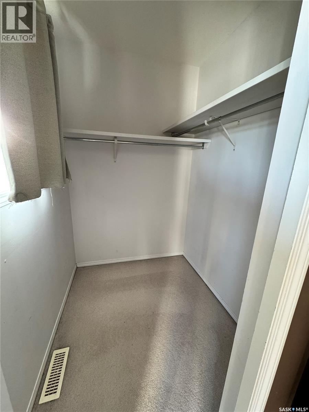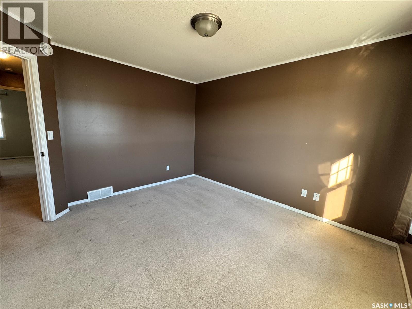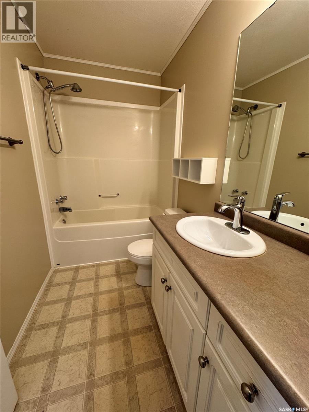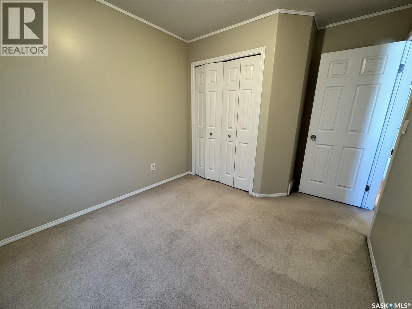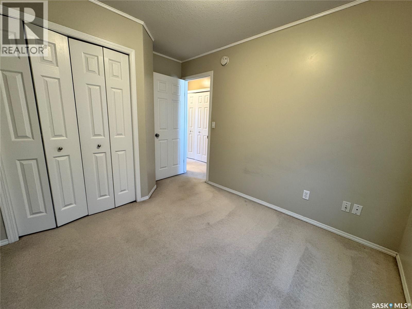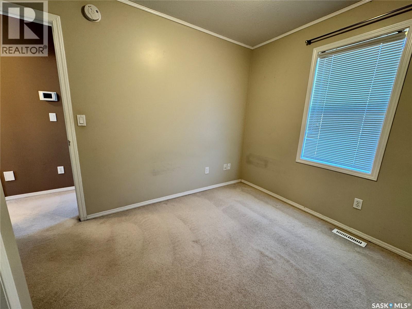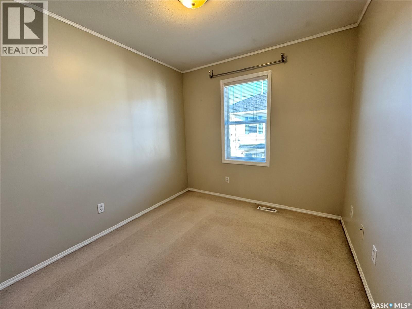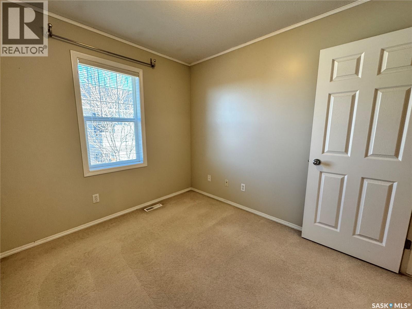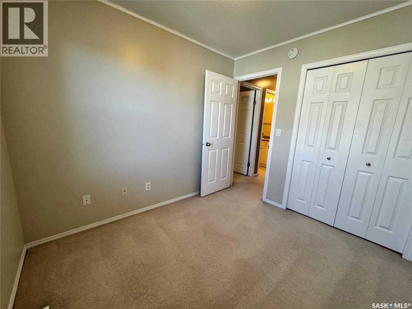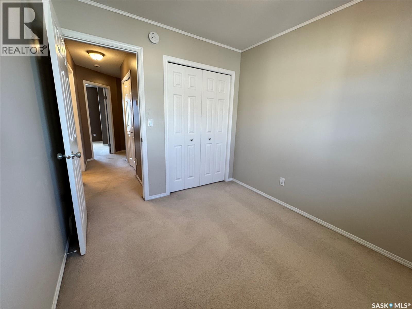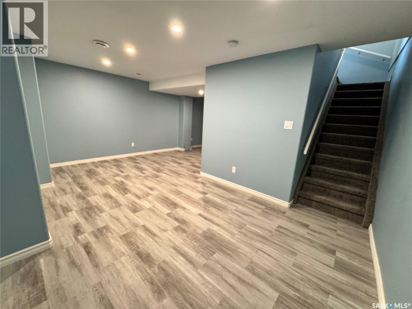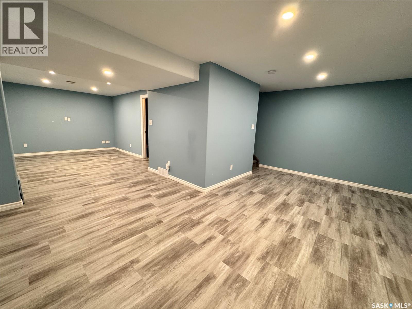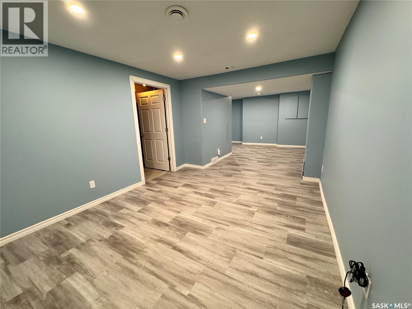45 203 Herold Terrace Saskatoon, Saskatchewan S7V 1H3
$305,000Maintenance,
$367.73 Monthly
Maintenance,
$367.73 MonthlyWelcome to this beautifully maintained **3-bedroom, 2-bathroom townhouse** located in the desirable **Lakewood Suburban Centre** of Saskatoon! This bright and spacious home offers a fantastic layout perfect for families, professionals, or students. The **main floor** features an inviting open-concept living and dining area, a modern kitchen with plenty of cabinetry, and large windows that fill the space with natural light. Upstairs, you’ll find **three comfortable bedrooms** and a full bathroom, providing ample space and privacy for everyone. The **fully finished basement** adds extra living space—perfect for a family room, home office, or fitness area. The home is **neat, clean, and move-in ready**, with **immediate possession available**. Located in a **prime area close to shopping, restaurants, banks, and public transit**, this townhouse also offers **quick access to the University of Saskatchewan**, making it ideal for students or university staff. Enjoy comfortable, low-maintenance living in one of Saskatoon’s most convenient and sought-after neighborhoods. **Key Features:** * 3 bedrooms, 2 bathrooms * Fully finished basement * Bright, open-concept main floor * Close to shopping, banks, and transit * Quick access to the University of Saskatchewan * Move-in ready with immediate possession available (id:51699)
Property Details
| MLS® Number | SK022453 |
| Property Type | Single Family |
| Neigbourhood | Lakewood S.C. |
| Community Features | Pets Allowed With Restrictions |
| Structure | Patio(s) |
Building
| Bathroom Total | 2 |
| Bedrooms Total | 3 |
| Appliances | Washer, Refrigerator, Dishwasher, Dryer, Microwave, Window Coverings, Stove |
| Architectural Style | 2 Level |
| Basement Development | Finished |
| Basement Type | Full (finished) |
| Constructed Date | 2003 |
| Heating Fuel | Natural Gas |
| Heating Type | Forced Air |
| Stories Total | 2 |
| Size Interior | 1116 Sqft |
| Type | Row / Townhouse |
Parking
| None | |
| Parking Space(s) | 2 |
Land
| Acreage | No |
Rooms
| Level | Type | Length | Width | Dimensions |
|---|---|---|---|---|
| Second Level | Primary Bedroom | 11 ft ,5 in | 12 ft | 11 ft ,5 in x 12 ft |
| Second Level | Bedroom | Measurements not available | ||
| Second Level | Bedroom | 9 ft ,5 in | 9 ft ,5 in x Measurements not available | |
| Second Level | 4pc Bathroom | 8 ft | 5 ft | 8 ft x 5 ft |
| Basement | Family Room | 17 ft | 28 ft | 17 ft x 28 ft |
| Basement | Laundry Room | 2 ft | 5 ft | 2 ft x 5 ft |
| Main Level | Living Room | 14 ft | 13 ft | 14 ft x 13 ft |
| Main Level | 2pc Bathroom | 5 ft | 4 ft | 5 ft x 4 ft |
| Main Level | Kitchen/dining Room | 9 ft | 18 ft | 9 ft x 18 ft |
https://www.realtor.ca/real-estate/29075601/45-203-herold-terrace-saskatoon-lakewood-sc
Interested?
Contact us for more information

