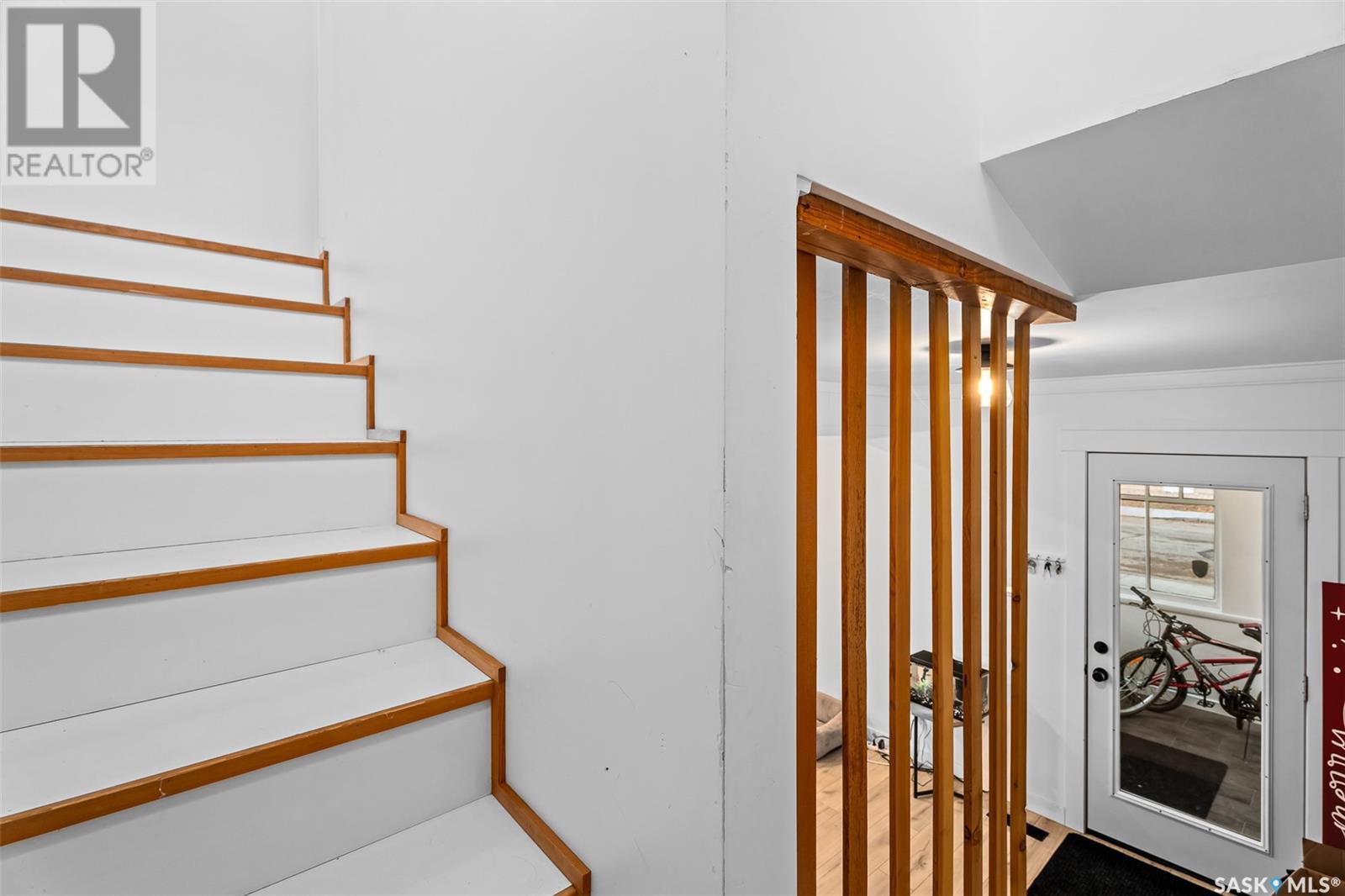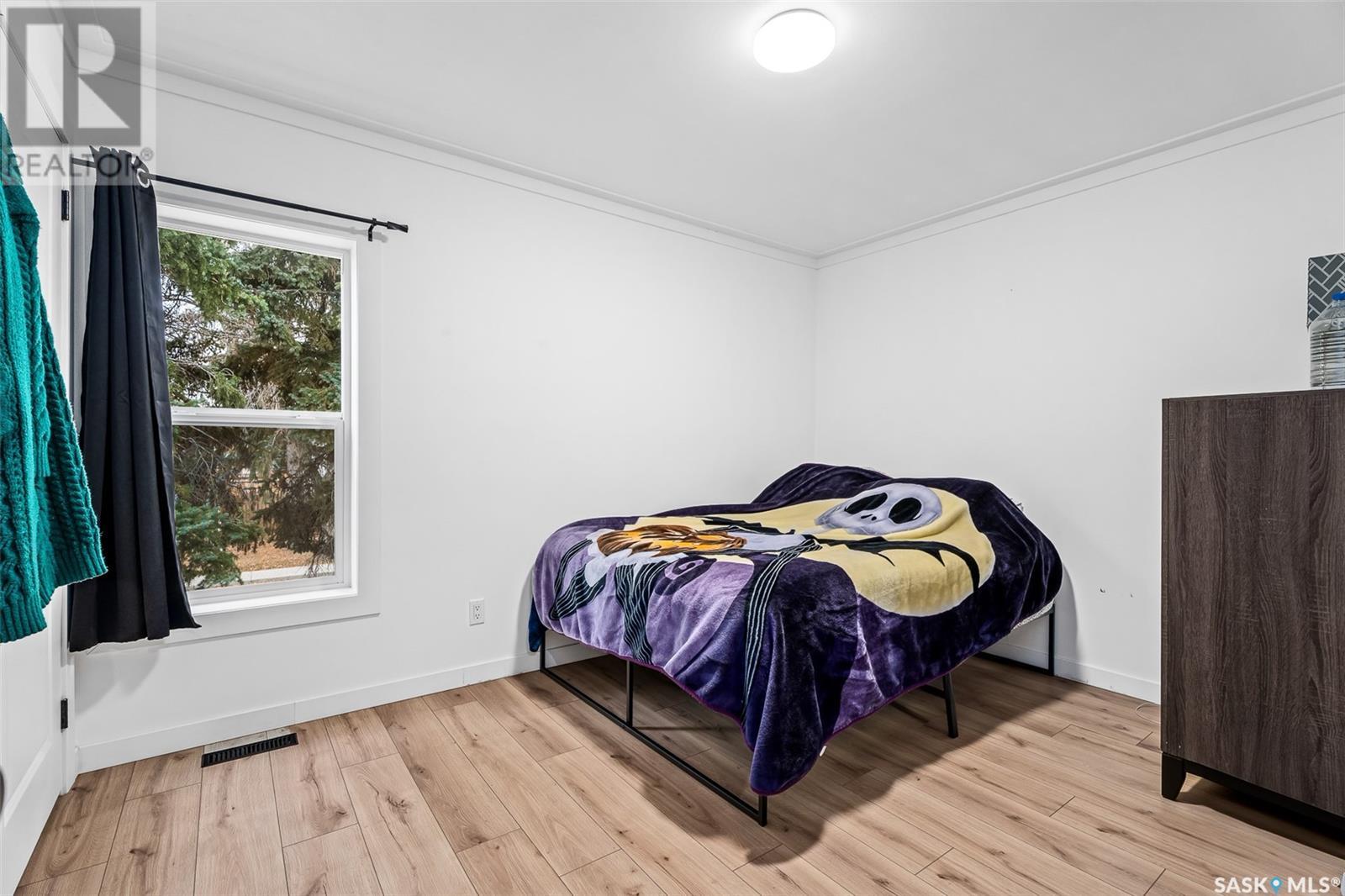3 Bedroom
2 Bathroom
1287 sqft
Forced Air
Lawn
$239,900
Check out this beautifully updated home located within walking distance of downtown! This stunning home feels like you are in an Airbnb! You won't want to miss this one! Heading inside you will love the front porch with all its windows providing tons of natural light. The large foyer immediately feels like home. The open concept living area flows nicely into the kitchen. This modern kitchen boasts an eat-up island, farmhouse sink, floating upper shelves and a stainless steal appliance package with a gas range! There is also a walk-in pantry off the kitchen next to the large dining area. Off the back of the home behind a rustic barnwood sliding door we have main floor laundry, a 2 piece bathroom and small mudroom. Heading upstairs we have 3 bedrooms and a stunning 4 piece bathroom. The basement houses the utilities and has space for some storage. Off the back of the home you have a relaxing deck - perfect for your morning coffee. The backyard is fully fenced, there is a parking space, and a garden shed. Mature lot, excellent location, updated home! Quick possession is available! Reach out today to book your showing! (id:51699)
Property Details
|
MLS® Number
|
SK988387 |
|
Property Type
|
Single Family |
|
Neigbourhood
|
Central MJ |
|
Features
|
Lane, Rectangular |
|
Structure
|
Deck |
Building
|
Bathroom Total
|
2 |
|
Bedrooms Total
|
3 |
|
Appliances
|
Washer, Refrigerator, Dryer, Hood Fan, Storage Shed, Stove |
|
Basement Development
|
Unfinished |
|
Basement Type
|
Partial (unfinished) |
|
Constructed Date
|
1908 |
|
Heating Fuel
|
Natural Gas |
|
Heating Type
|
Forced Air |
|
Stories Total
|
2 |
|
Size Interior
|
1287 Sqft |
|
Type
|
House |
Parking
|
None
|
|
|
Gravel
|
|
|
Parking Space(s)
|
1 |
Land
|
Acreage
|
No |
|
Fence Type
|
Fence |
|
Landscape Features
|
Lawn |
|
Size Frontage
|
34 Ft |
|
Size Irregular
|
4250.00 |
|
Size Total
|
4250 Sqft |
|
Size Total Text
|
4250 Sqft |
Rooms
| Level |
Type |
Length |
Width |
Dimensions |
|
Second Level |
Bedroom |
|
|
12'7" x 8'9" |
|
Second Level |
4pc Bathroom |
|
|
9'2" x 6'7" |
|
Second Level |
Bedroom |
|
|
11'1" x 8'4" |
|
Second Level |
Primary Bedroom |
|
|
12'2" x 10'6" |
|
Basement |
Utility Room |
|
|
12'9" x 9'11" |
|
Main Level |
Enclosed Porch |
|
|
7'10" x 7'8" |
|
Main Level |
Foyer |
|
|
10'8" x 9'10" |
|
Main Level |
Living Room |
|
|
14'8" x 11'4" |
|
Main Level |
Kitchen |
|
|
12' x 11'3" |
|
Main Level |
Dining Room |
|
|
12'8" x 10' |
|
Main Level |
Other |
|
|
9'1" x 6'11" |
|
Main Level |
2pc Bathroom |
|
|
6'2" x 4' |
|
Main Level |
Other |
|
|
5'6" x 3' |
https://www.realtor.ca/real-estate/27660973/450-stadacona-street-w-moose-jaw-central-mj













































