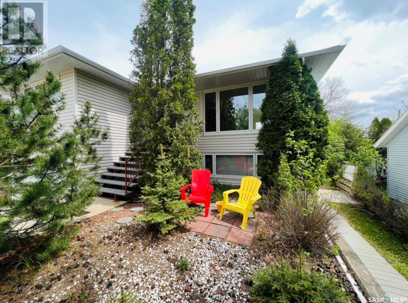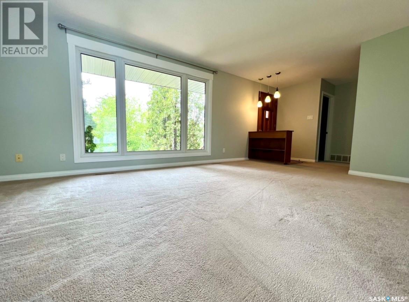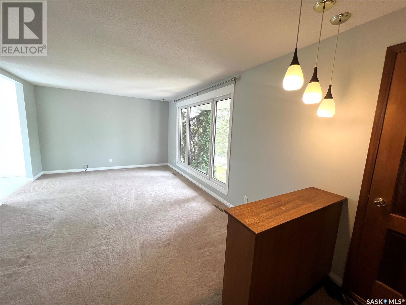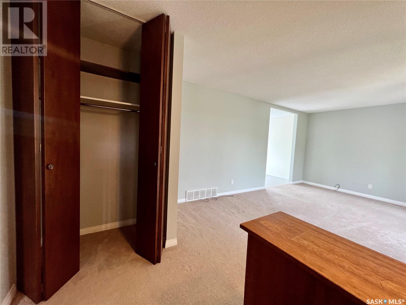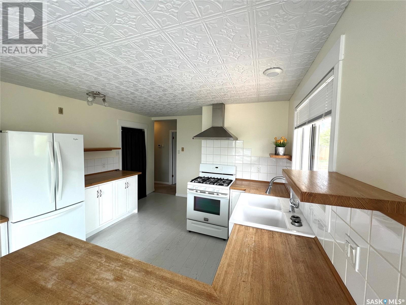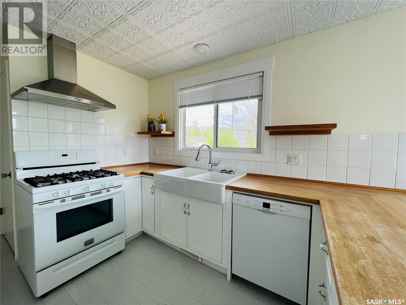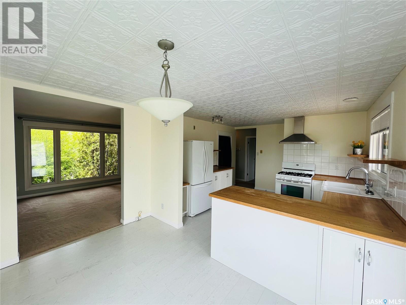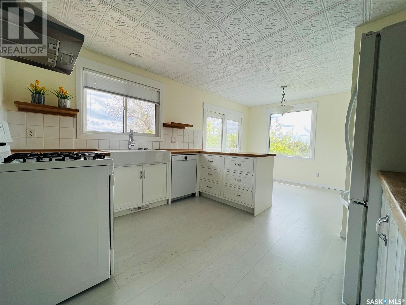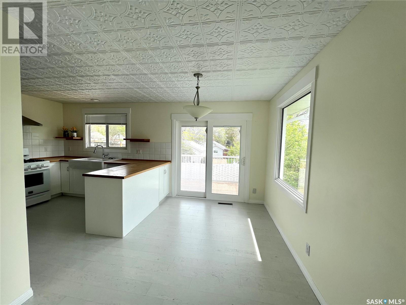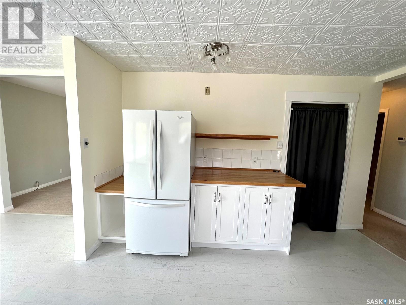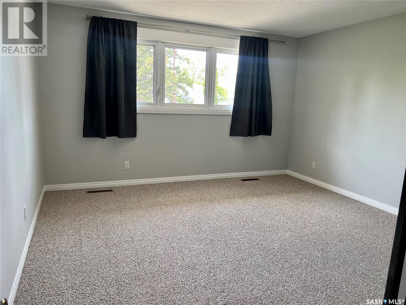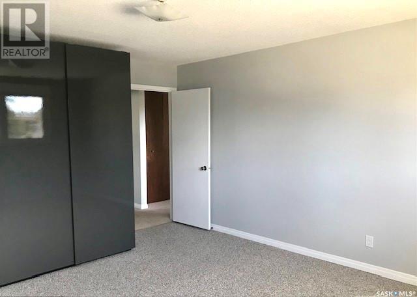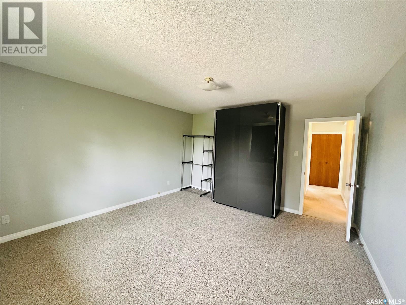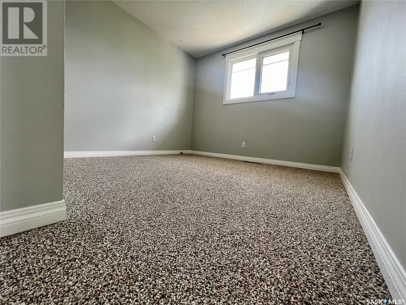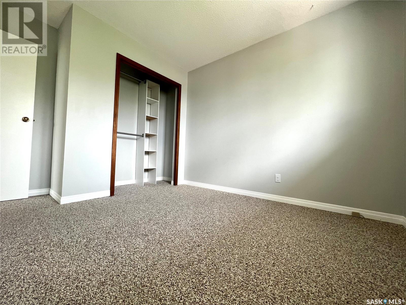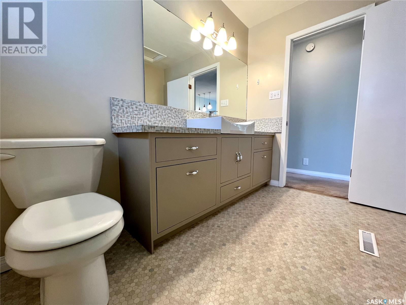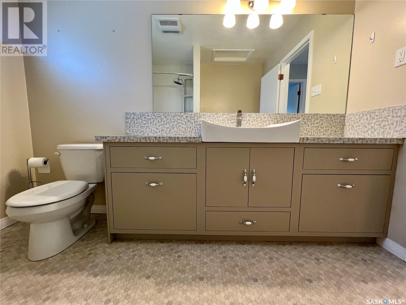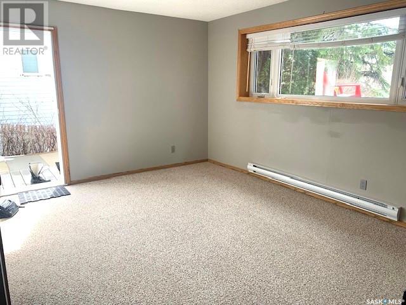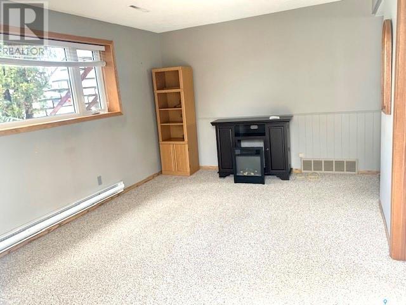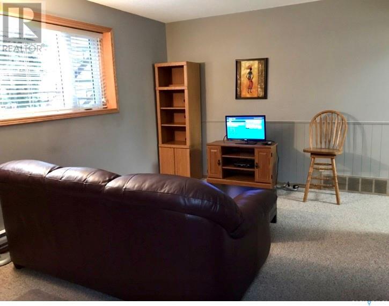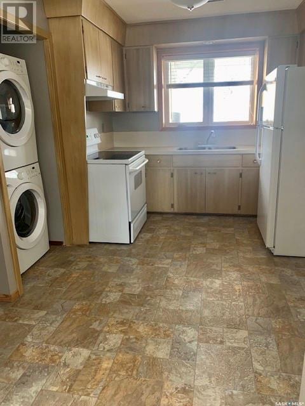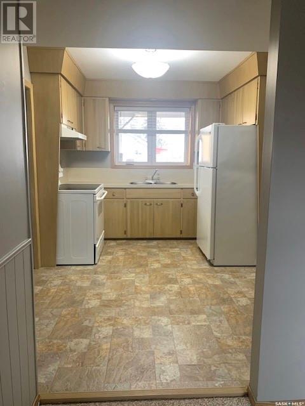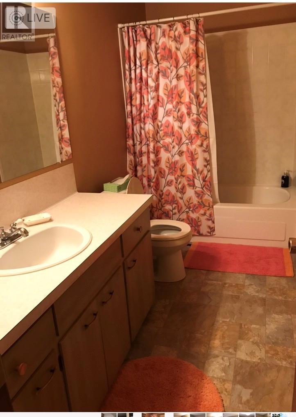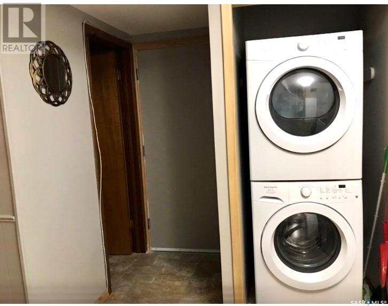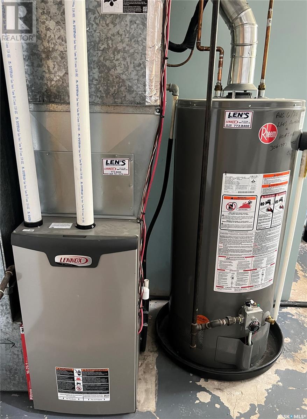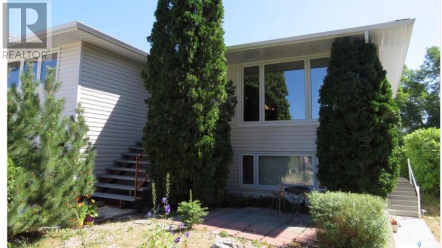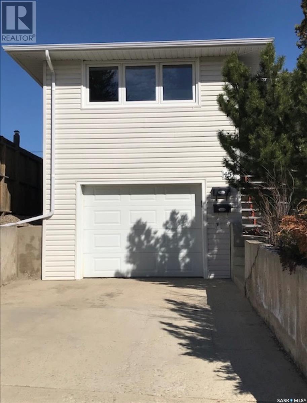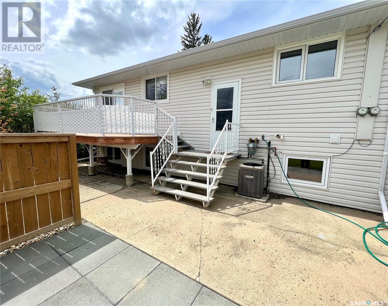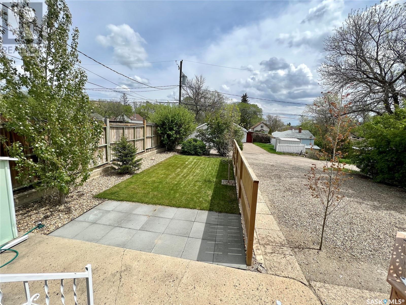3 Bedroom
3 Bathroom
1072 sqft
Raised Bungalow
Central Air Conditioning
Baseboard Heaters, Forced Air
Lawn, Garden Area
$355,000
Its always a great time to invest in real estate and this would be a fantastic addition to your portfolio. This attractive home is located in a quiet mature area in NW Swift Current. The main floor suite is bright and spacious with some fantastic modern touches. The kitchen is a highlight with newer cabinets, butcher block counter tops, gas stove, cork flooring and a pantry located just off of the kitchen. The main floor suite also consists of two bedrooms and a 4 pc bathroom. The living room is a nice size opening up many options for furniture placement. The basement suite is a wonderful option to supplement some income, house the teenagers or a mother in law suite. There are many options available to you. This unit has above ground windows throughout to let in that much desired and needed sunlight. The basement suite is made up of living room, kitchen (with tucked in stackable laundry), bedroom and a 4 pc bathroom. This property offers plenty of parking for both units. There is an attached garage, street parking, as well as parking in the back. Each unit has it own entry as well as its own laundry. This is a must see property that offers tons of potential as well as being a great investment. (id:51699)
Property Details
|
MLS® Number
|
SK968240 |
|
Property Type
|
Single Family |
|
Neigbourhood
|
North West |
|
Features
|
Treed, Rectangular |
|
Structure
|
Deck, Patio(s) |
Building
|
Bathroom Total
|
3 |
|
Bedrooms Total
|
3 |
|
Appliances
|
Washer, Refrigerator, Dishwasher, Dryer, Window Coverings, Hood Fan, Storage Shed, Stove |
|
Architectural Style
|
Raised Bungalow |
|
Constructed Date
|
1972 |
|
Cooling Type
|
Central Air Conditioning |
|
Heating Fuel
|
Electric, Natural Gas |
|
Heating Type
|
Baseboard Heaters, Forced Air |
|
Stories Total
|
1 |
|
Size Interior
|
1072 Sqft |
|
Type
|
House |
Parking
|
R V
|
|
|
Gravel
|
|
|
Parking Space(s)
|
4 |
Land
|
Acreage
|
No |
|
Fence Type
|
Partially Fenced |
|
Landscape Features
|
Lawn, Garden Area |
|
Size Frontage
|
50 Ft |
|
Size Irregular
|
50x115 |
|
Size Total Text
|
50x115 |
Rooms
| Level |
Type |
Length |
Width |
Dimensions |
|
Basement |
2pc Bathroom |
5 ft |
4 ft |
5 ft x 4 ft |
|
Basement |
Laundry Room |
|
7 ft |
Measurements not available x 7 ft |
|
Basement |
Kitchen/dining Room |
9 ft |
12 ft |
9 ft x 12 ft |
|
Basement |
Living Room |
|
11 ft |
Measurements not available x 11 ft |
|
Basement |
Bedroom |
|
9 ft |
Measurements not available x 9 ft |
|
Basement |
4pc Bathroom |
|
|
10'11 x 4'11 |
|
Main Level |
Kitchen |
|
12 ft |
Measurements not available x 12 ft |
|
Main Level |
Dining Room |
|
|
12'03 x 7'07 |
|
Main Level |
Living Room |
12 ft |
17 ft |
12 ft x 17 ft |
|
Main Level |
Bedroom |
|
|
13'04 x 15'02 |
|
Main Level |
4pc Bathroom |
|
|
9'11 x 7'07 |
|
Main Level |
Bedroom |
10 ft |
|
10 ft x Measurements not available |
https://www.realtor.ca/real-estate/26853587/451-3rd-avenue-nw-swift-current-north-west

