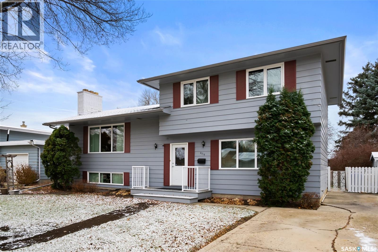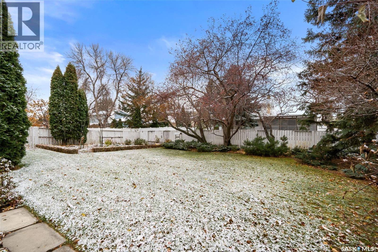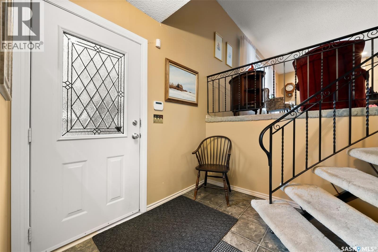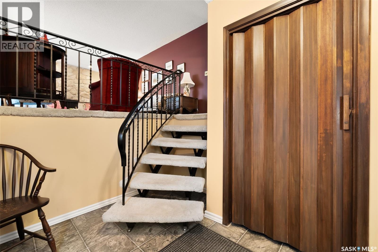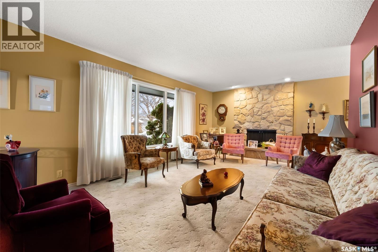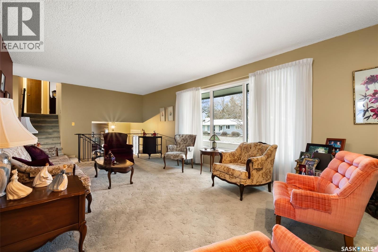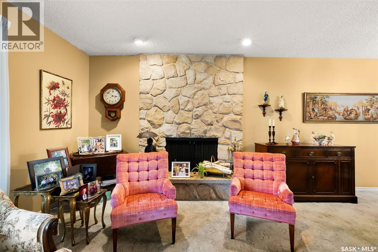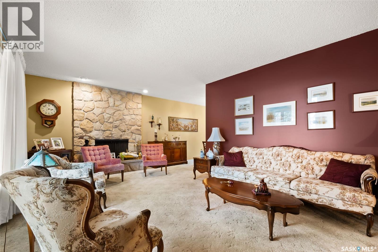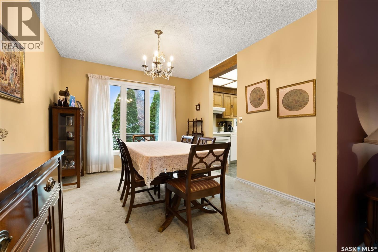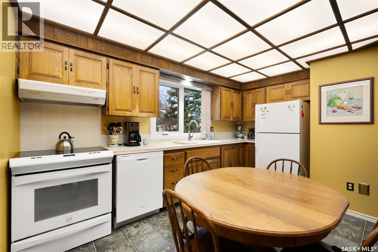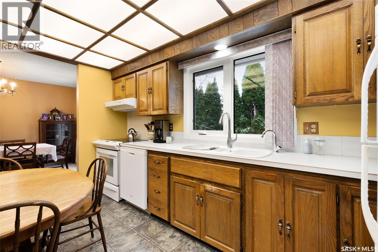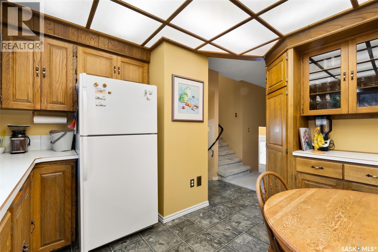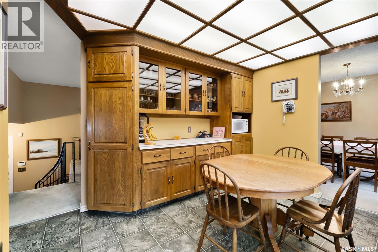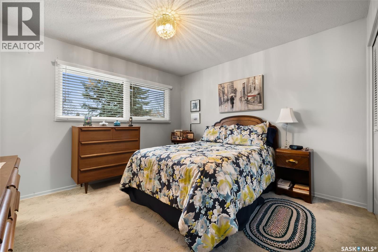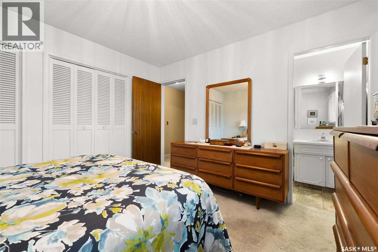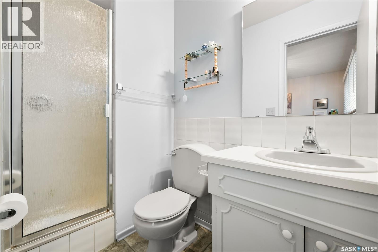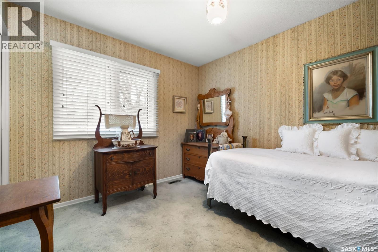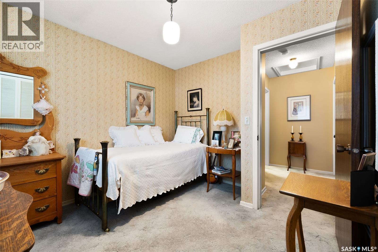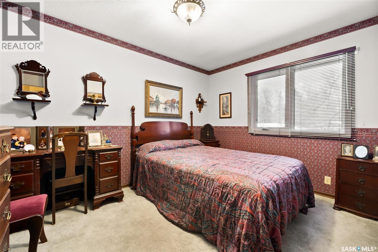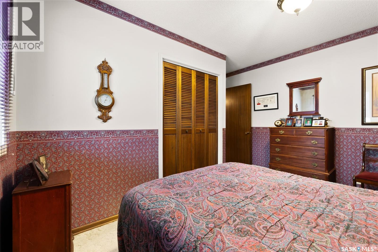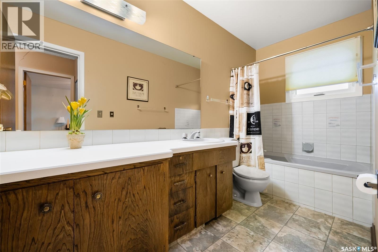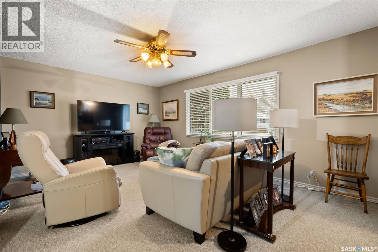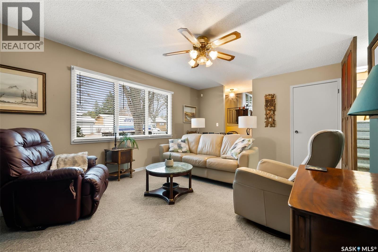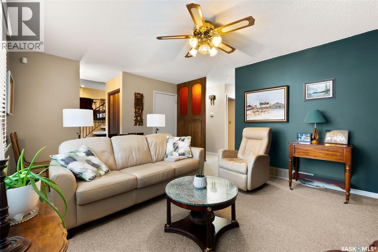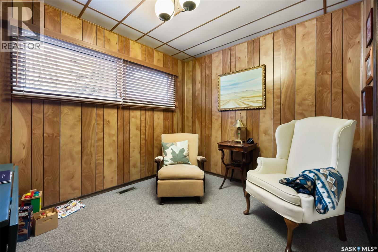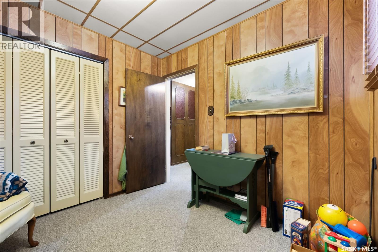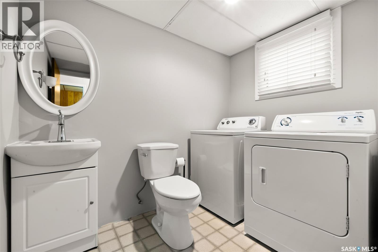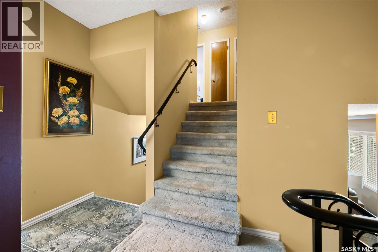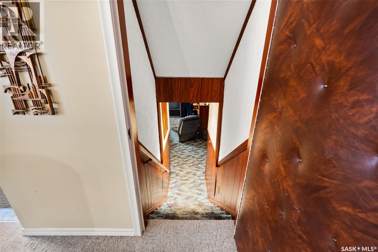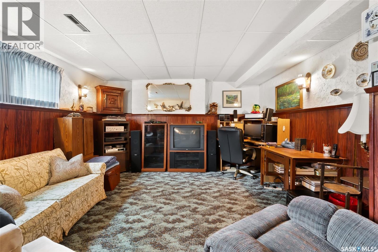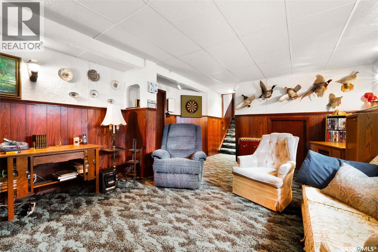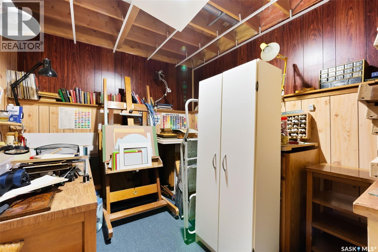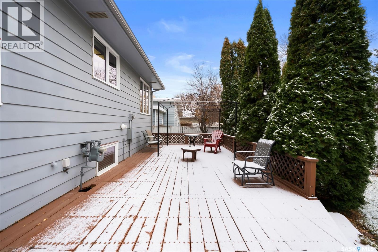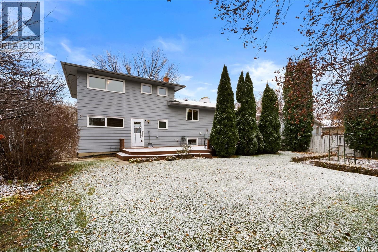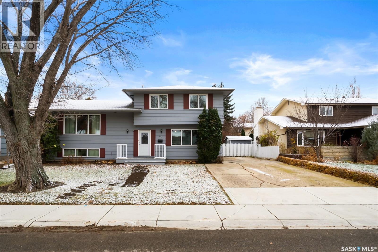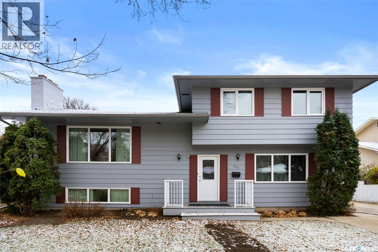4 Bedroom
3 Bathroom
1783 sqft
Fireplace
Forced Air
Lawn
$409,900
Located on a quiet street in the desirable Albert Park, this large 1783 sqft four level split has been an exceptional home for a large family since 1979 and is now ready for a young family to make it their own. With 4 bedrooms and 3 bathrooms, there's plenty of space including three large family/rec rooms. On the top floor, you'll find three good size bedrooms including the Primary bedroom with double closets and a three piece ensuite. The main floor boast tons of space with a large eat-in kitchen with large windows, a formal dining space and a massive living room featuring a wood fireplace. Two different sets of staircases lead down to the third level which is at grade level and has access to both the front and rear yards. This level provides an additional family room, a fourth bedroom/office and the laundry room with an additional bathroom. The lower level has a unique workshop, utility room and a retro rec room perfect for watching movies, playing music or just a kid's play room. Plenty of storage in the crawl space. A spacious West facing backyard is fully fenced, has a small garden area and a large deck. Windows and doors have been updated over the years. Shingles were replace in 2014. Sewer line in front yard was replaced this fall. Seller is reviewing offers on Monday Nov 17. As per the Seller’s direction, all offers will be presented on 11/17/2025 2:00PM. (id:51699)
Property Details
|
MLS® Number
|
SK023950 |
|
Property Type
|
Single Family |
|
Neigbourhood
|
Albert Park |
|
Features
|
Treed, Rectangular, Double Width Or More Driveway |
|
Structure
|
Deck |
Building
|
Bathroom Total
|
3 |
|
Bedrooms Total
|
4 |
|
Appliances
|
Washer, Refrigerator, Dishwasher, Dryer, Microwave, Freezer, Window Coverings, Storage Shed, Stove |
|
Basement Development
|
Finished |
|
Basement Type
|
Full (finished) |
|
Constructed Date
|
1969 |
|
Construction Style Split Level
|
Split Level |
|
Fireplace Fuel
|
Wood |
|
Fireplace Present
|
Yes |
|
Fireplace Type
|
Conventional |
|
Heating Fuel
|
Natural Gas |
|
Heating Type
|
Forced Air |
|
Size Interior
|
1783 Sqft |
|
Type
|
House |
Parking
|
Parking Pad
|
|
|
None
|
|
|
Parking Space(s)
|
3 |
Land
|
Acreage
|
No |
|
Fence Type
|
Fence |
|
Landscape Features
|
Lawn |
|
Size Irregular
|
7835.00 |
|
Size Total
|
7835 Sqft |
|
Size Total Text
|
7835 Sqft |
Rooms
| Level |
Type |
Length |
Width |
Dimensions |
|
Second Level |
Bedroom |
11 ft |
12 ft |
11 ft x 12 ft |
|
Second Level |
Bedroom |
11 ft |
9 ft |
11 ft x 9 ft |
|
Second Level |
Bedroom |
9 ft |
8 ft |
9 ft x 8 ft |
|
Second Level |
3pc Ensuite Bath |
5 ft |
4 ft |
5 ft x 4 ft |
|
Second Level |
4pc Bathroom |
11 ft |
4 ft |
11 ft x 4 ft |
|
Third Level |
2pc Bathroom |
6 ft |
9 ft |
6 ft x 9 ft |
|
Third Level |
Laundry Room |
6 ft |
9 ft |
6 ft x 9 ft |
|
Third Level |
Family Room |
17 ft |
12 ft |
17 ft x 12 ft |
|
Third Level |
Bedroom |
10 ft |
10 ft |
10 ft x 10 ft |
|
Basement |
Other |
11 ft |
19 ft |
11 ft x 19 ft |
|
Basement |
Other |
|
|
Measurements not available |
|
Basement |
Workshop |
9 ft |
10 ft |
9 ft x 10 ft |
|
Main Level |
Kitchen |
11 ft |
10 ft |
11 ft x 10 ft |
|
Main Level |
Living Room |
19 ft |
12 ft |
19 ft x 12 ft |
|
Main Level |
Dining Room |
11 ft |
10 ft |
11 ft x 10 ft |
https://www.realtor.ca/real-estate/29098489/4514-argyle-street-regina-albert-park

