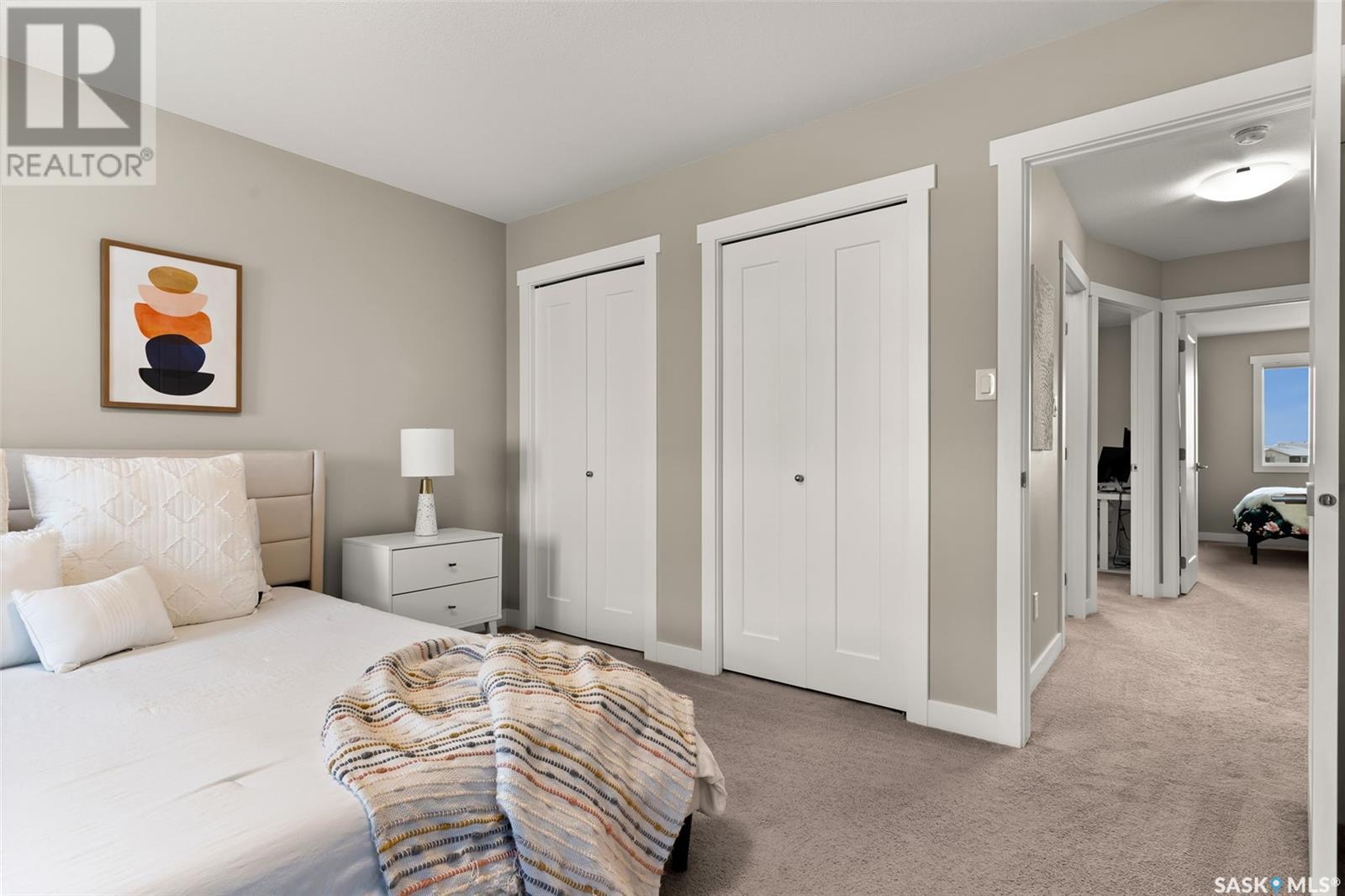4 Bedroom
4 Bathroom
1394 sqft
2 Level
Central Air Conditioning
Forced Air
Lawn
$409,900
Welcome to 4521 E Keller Avenue, nestled in the highly sought-after, vibrant neighborhood of The Towns. Approaching the property, take notice of the charming curb appeal and quaint front porch overlooking the green space across the road. Upon entry, you will be welcomed by natural light and inviting neutral tones. The main floor features laminate flooring that flows seamlessly throughout the open concept. The main floor layout incorporates a comfy living room, spacious dining room plus extra seating at the kitchen counter and a 2-piece bathroom, perfect for entertaining! The kitchen is a good size with a pantry, luxury cabinetry, quartz counter tops, stainless steel appliances, tasteful backsplash and modern light fixtures. The back door opens onto a modest sized deck perfect for a BBQ or patio set, fully fenced yard, brick patio and a small grassed area. The property includes a double car, detached garage with alley access and a 220 volt outlet, currently used to charge electric vehicles! The second storey continues on theme with many large windows creating a bright, homey atmosphere. Providing a total of three large bedrooms, laundry and 2 full bathrooms. The primary bedroom has three closets to accommodate all your clothing storage needs and its own 4-piece ensuite. Downstairs has been fully finished with functionality in mind, including a side door entrance, recreation room, bedroom and 3-piece bathroom. The location is ideal fronting a large green space, play ground, skating rink and dog park which also provides ample street parking for your guests! Do not miss your opportunity to experience this well-maintained, east end home! Book your private showing today! (id:51699)
Property Details
|
MLS® Number
|
SK992595 |
|
Property Type
|
Single Family |
|
Neigbourhood
|
The Towns |
|
Features
|
Lane, Sump Pump |
|
Structure
|
Deck, Patio(s) |
Building
|
Bathroom Total
|
4 |
|
Bedrooms Total
|
4 |
|
Appliances
|
Washer, Refrigerator, Dishwasher, Dryer, Microwave, Window Coverings, Garage Door Opener Remote(s), Storage Shed, Stove |
|
Architectural Style
|
2 Level |
|
Basement Development
|
Finished |
|
Basement Type
|
Full (finished) |
|
Constructed Date
|
2020 |
|
Cooling Type
|
Central Air Conditioning |
|
Heating Fuel
|
Natural Gas |
|
Heating Type
|
Forced Air |
|
Stories Total
|
2 |
|
Size Interior
|
1394 Sqft |
|
Type
|
Row / Townhouse |
Parking
|
Detached Garage
|
|
|
Parking Space(s)
|
2 |
Land
|
Acreage
|
No |
|
Fence Type
|
Fence |
|
Landscape Features
|
Lawn |
|
Size Irregular
|
2593.00 |
|
Size Total
|
2593 Sqft |
|
Size Total Text
|
2593 Sqft |
Rooms
| Level |
Type |
Length |
Width |
Dimensions |
|
Second Level |
4pc Bathroom |
|
|
- x - |
|
Second Level |
Primary Bedroom |
13 ft ,5 in |
12 ft ,1 in |
13 ft ,5 in x 12 ft ,1 in |
|
Second Level |
Bedroom |
9 ft ,10 in |
9 ft ,9 in |
9 ft ,10 in x 9 ft ,9 in |
|
Second Level |
Bedroom |
11 ft ,9 in |
8 ft ,11 in |
11 ft ,9 in x 8 ft ,11 in |
|
Second Level |
Laundry Room |
|
|
- x - |
|
Second Level |
4pc Ensuite Bath |
|
|
- x - |
|
Basement |
Bedroom |
7 ft ,8 in |
13 ft ,6 in |
7 ft ,8 in x 13 ft ,6 in |
|
Basement |
3pc Bathroom |
|
|
- x - |
|
Basement |
Other |
17 ft ,5 in |
14 ft ,7 in |
17 ft ,5 in x 14 ft ,7 in |
|
Main Level |
Living Room |
19 ft ,6 in |
14 ft ,9 in |
19 ft ,6 in x 14 ft ,9 in |
|
Main Level |
Dining Room |
12 ft ,1 in |
11 ft ,5 in |
12 ft ,1 in x 11 ft ,5 in |
|
Main Level |
Kitchen |
12 ft ,10 in |
7 ft ,6 in |
12 ft ,10 in x 7 ft ,6 in |
|
Main Level |
2pc Bathroom |
|
|
- x - |
https://www.realtor.ca/real-estate/27787598/4521-e-keller-avenue-regina-the-towns















































