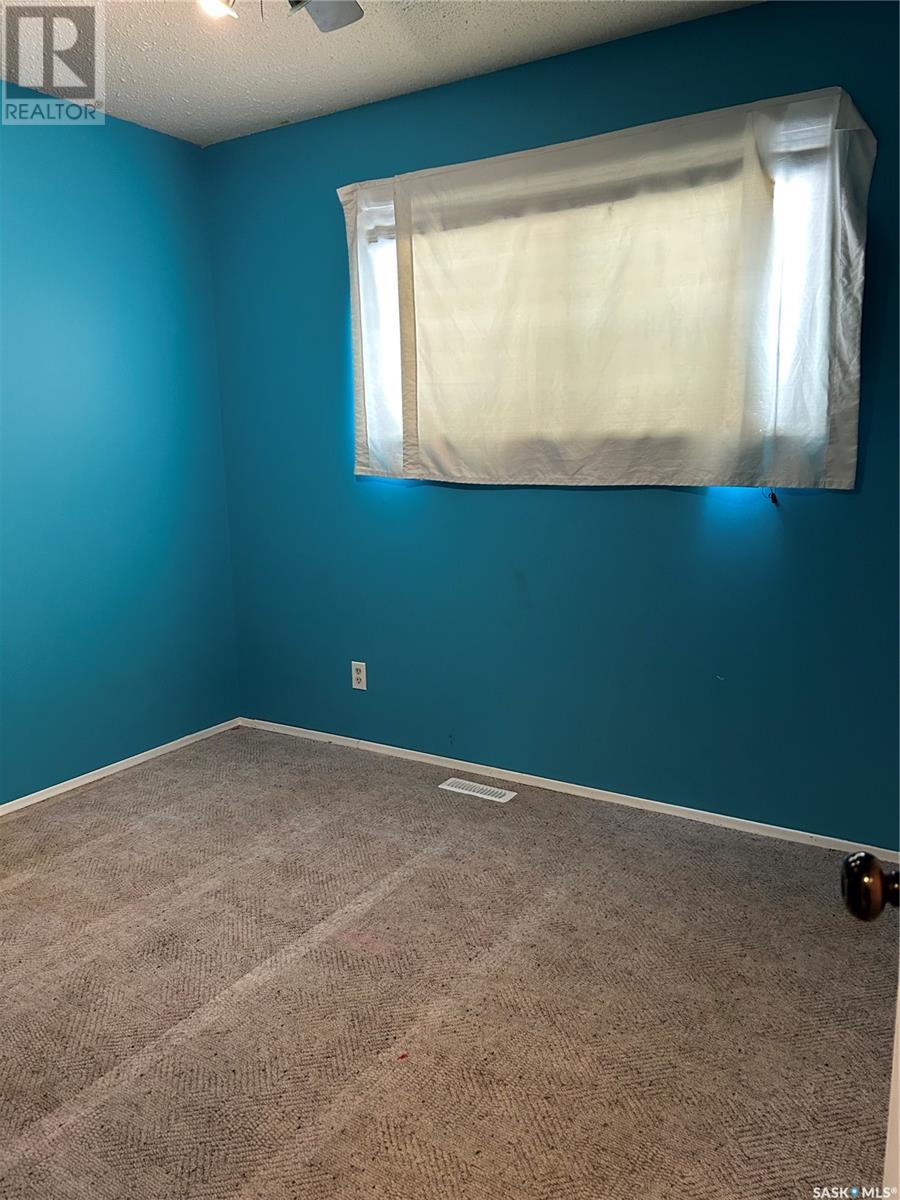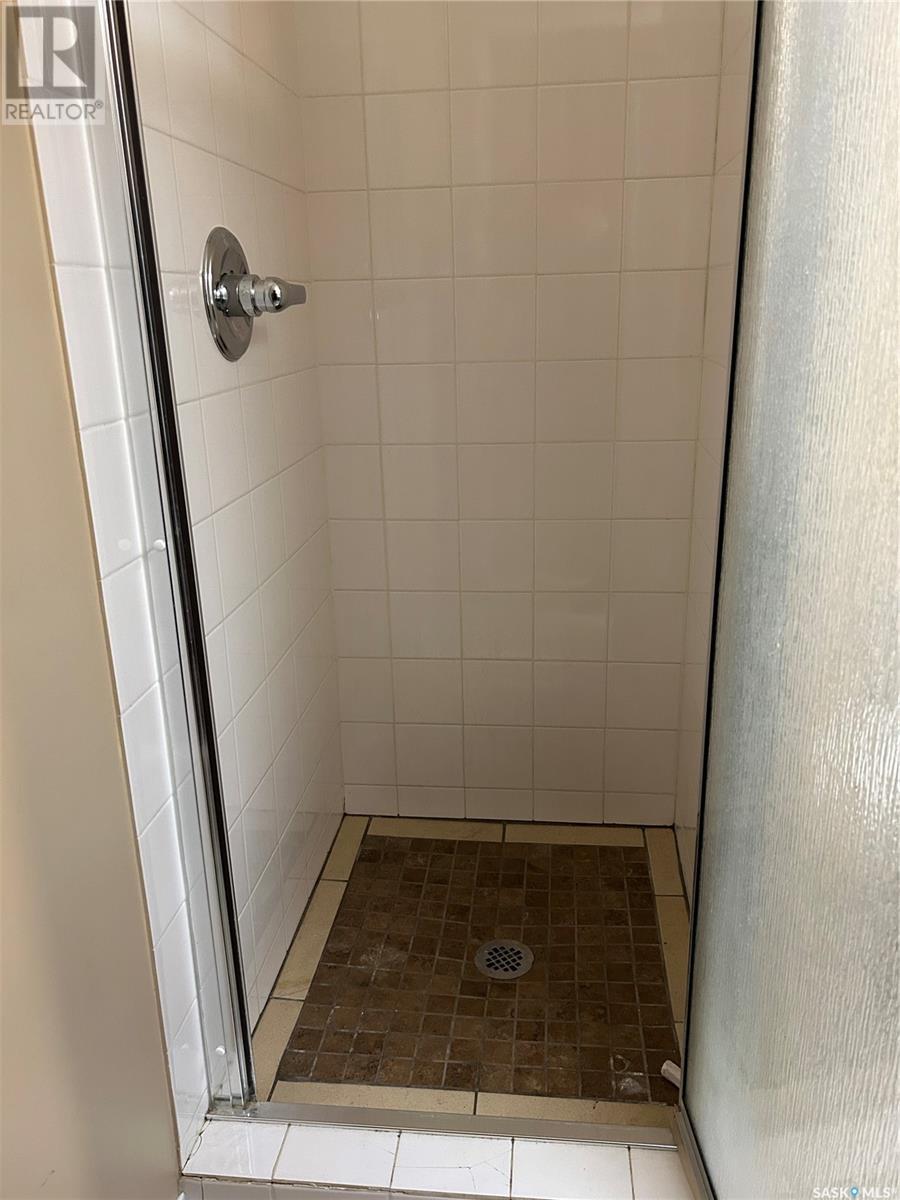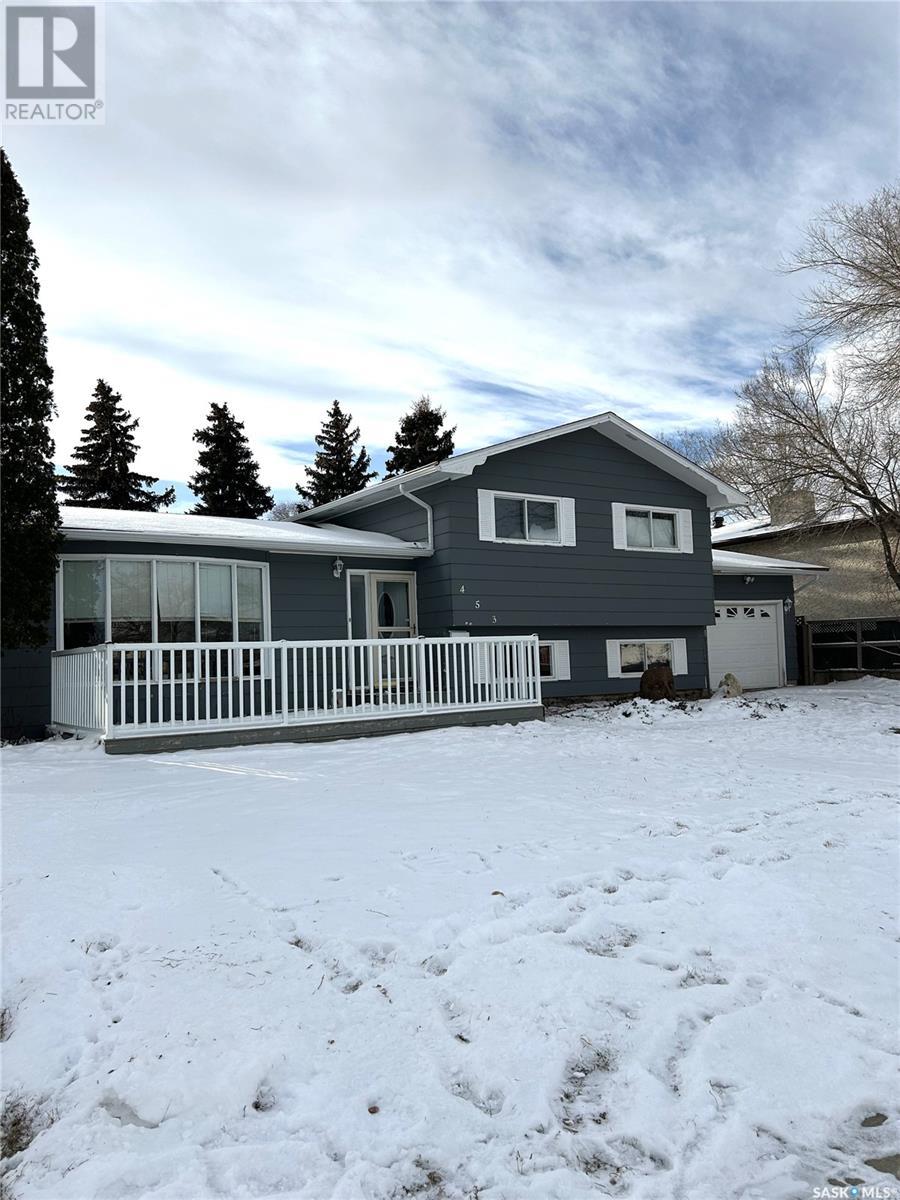3 Bedroom
3 Bathroom
1230 sqft
Central Air Conditioning
Forced Air
Lawn
$269,900
You don't get a more perfect location than this! This 3-level split home is around the corner from an elementary school, the only high school in Estevan, and Torgelson Park. It is adjacent to a walking path, which means a quick walk to the mall and many other services and amenities. The home itself is over 1,800 sq ft of living space on the 3 levels, with a 15’ x 24.5’ garage, situated on an oversized lot, at 8,040 sq ft. The main level offers a spacious kitchen, dining room, and living room. The upstairs of the home has a primary bedroom with an updated 3 piece bathroom, two more bedrooms, and the main bathroom. The lower level has a huge family room, laundry and another 3 piece bathroom. There is also a 600 sq ft crawl space for storage. This property is completely fenced, and has a back alley, with potential for another garage or man cave in the back. (id:51699)
Property Details
|
MLS® Number
|
SK990309 |
|
Property Type
|
Single Family |
|
Neigbourhood
|
Scotsburn |
|
Features
|
Treed, Rectangular |
|
Structure
|
Deck |
Building
|
Bathroom Total
|
3 |
|
Bedrooms Total
|
3 |
|
Appliances
|
Washer, Dishwasher, Dryer, Microwave, Window Coverings, Garage Door Opener Remote(s), Storage Shed |
|
Basement Development
|
Finished |
|
Basement Type
|
Partial, Crawl Space (finished) |
|
Constructed Date
|
1979 |
|
Construction Style Split Level
|
Split Level |
|
Cooling Type
|
Central Air Conditioning |
|
Heating Fuel
|
Natural Gas |
|
Heating Type
|
Forced Air |
|
Size Interior
|
1230 Sqft |
|
Type
|
House |
Parking
|
Attached Garage
|
|
|
Parking Space(s)
|
3 |
Land
|
Acreage
|
No |
|
Fence Type
|
Fence |
|
Landscape Features
|
Lawn |
|
Size Frontage
|
67 Ft |
|
Size Irregular
|
8040.00 |
|
Size Total
|
8040 Sqft |
|
Size Total Text
|
8040 Sqft |
Rooms
| Level |
Type |
Length |
Width |
Dimensions |
|
Second Level |
Primary Bedroom |
|
|
10' x 14' |
|
Second Level |
Primary Bedroom |
|
|
10' x 14' |
|
Second Level |
3pc Ensuite Bath |
|
|
4'11" x 6'9" |
|
Second Level |
3pc Ensuite Bath |
|
|
4'11" x 6'9" |
|
Second Level |
Bedroom |
|
|
13'6" x 10'6" |
|
Second Level |
Bedroom |
|
|
13'6" x 10'6" |
|
Second Level |
Bedroom |
|
|
10'5" x 9' |
|
Second Level |
Bedroom |
|
|
10'5" x 9' |
|
Second Level |
4pc Bathroom |
|
|
10'5" x 7' |
|
Second Level |
4pc Bathroom |
|
|
10'5" x 7' |
|
Basement |
Family Room |
|
|
19'3" x 18'8" |
|
Basement |
Family Room |
|
|
19'3" x 18'8" |
|
Basement |
Laundry Room |
|
|
6'4" x 21' |
|
Basement |
Laundry Room |
|
|
6'4" x 21' |
|
Basement |
3pc Bathroom |
|
|
5'5" x 6'7" |
|
Basement |
3pc Bathroom |
|
|
5'5" x 6'7" |
|
Basement |
Storage |
|
|
22'7" x 23'5" |
|
Basement |
Storage |
|
|
22'7" x 23'5" |
|
Main Level |
Living Room |
|
|
11'4" x 18'7" |
|
Main Level |
Living Room |
|
|
11'4" x 18'7" |
|
Main Level |
Kitchen/dining Room |
|
|
11'7" x 17' |
|
Main Level |
Kitchen/dining Room |
|
|
11'7" x 17' |
|
Main Level |
Foyer |
|
|
4'9" x 23'7" |
|
Main Level |
Foyer |
|
|
4'9" x 23'7" |
https://www.realtor.ca/real-estate/27721391/453-willow-bay-estevan-scotsburn










































