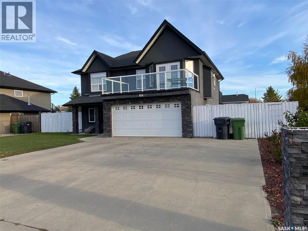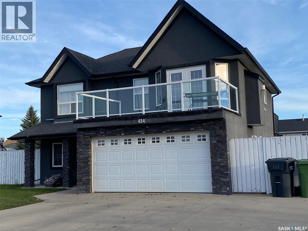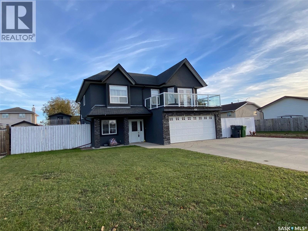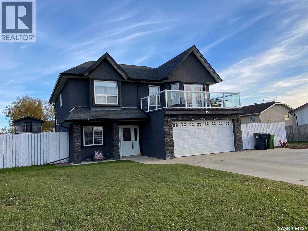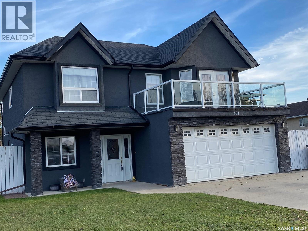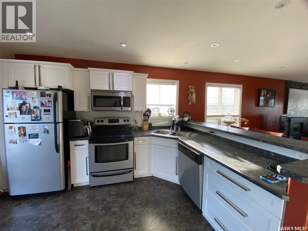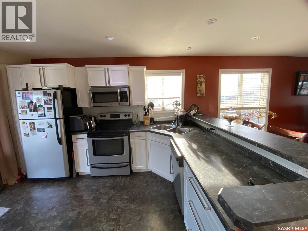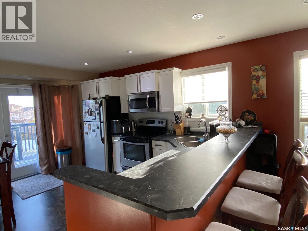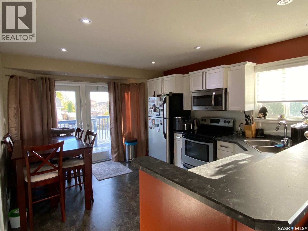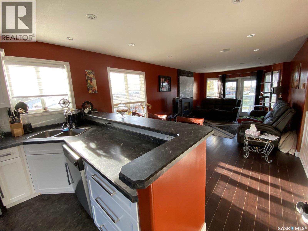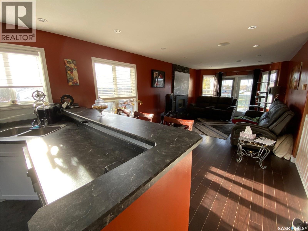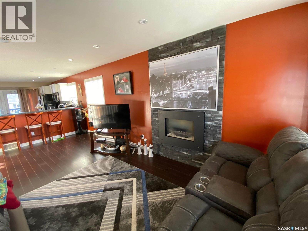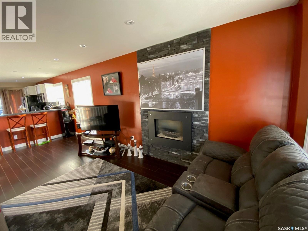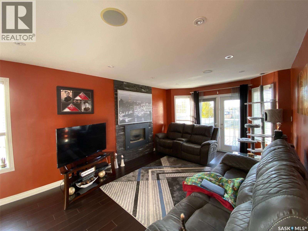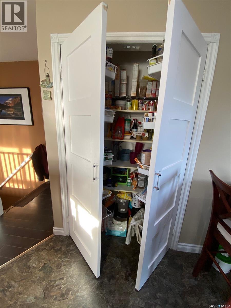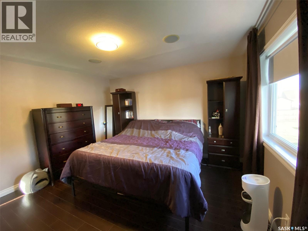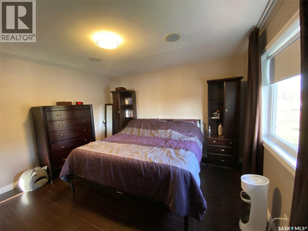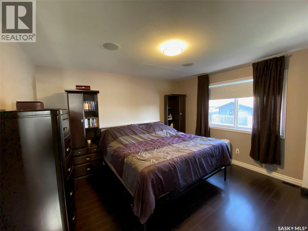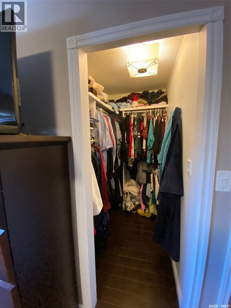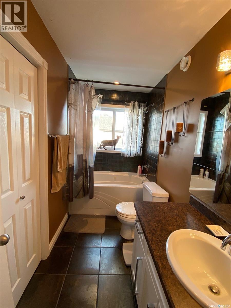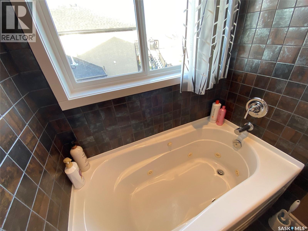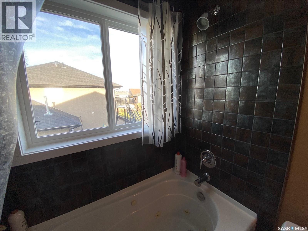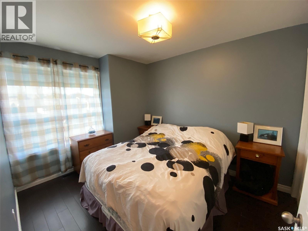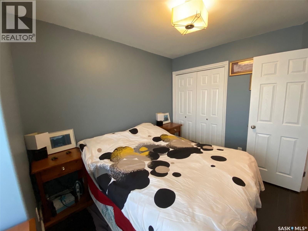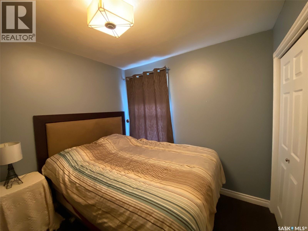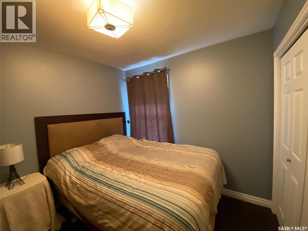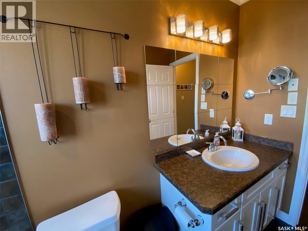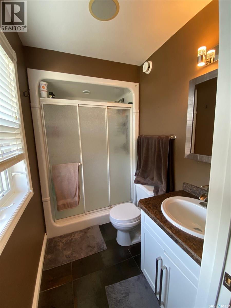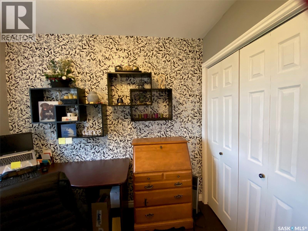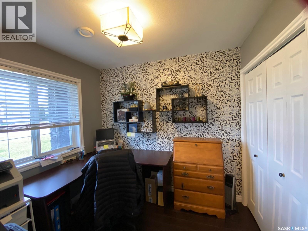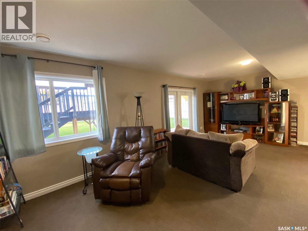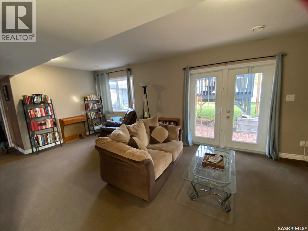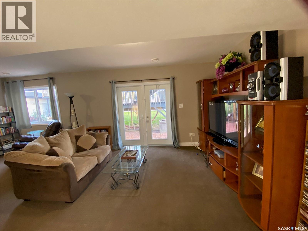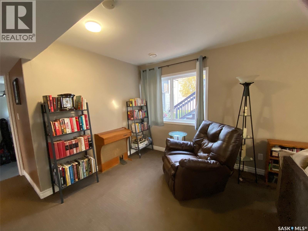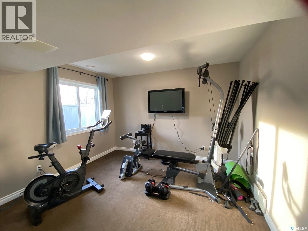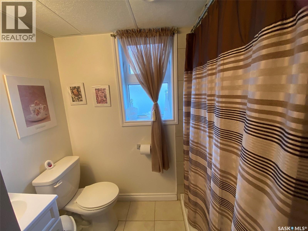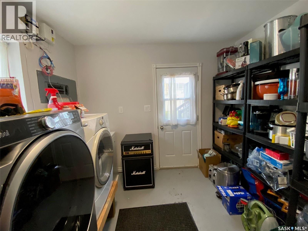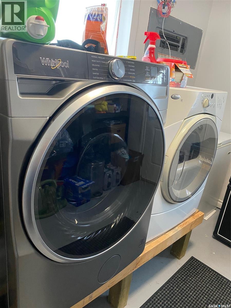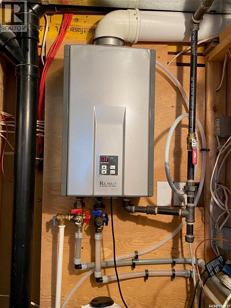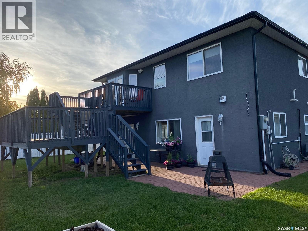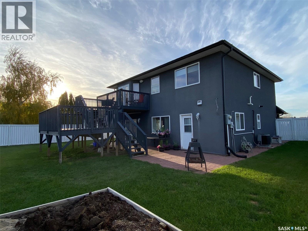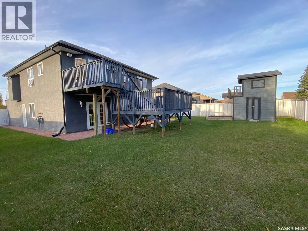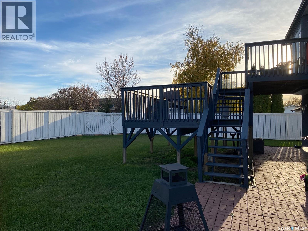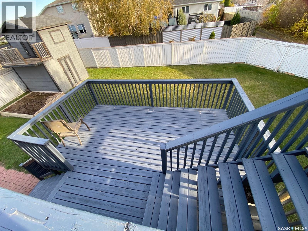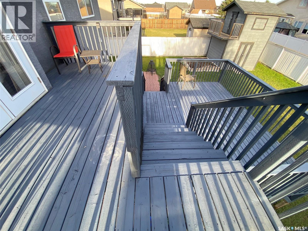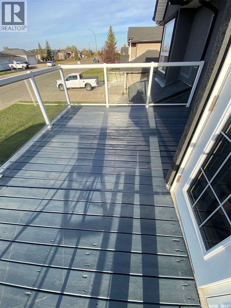4 Bedroom
3 Bathroom
1880 sqft
2 Level
Fireplace
Central Air Conditioning, Air Exchanger
Forced Air
Lawn, Garden Area
$434,900
Location Location! Located close to elementary schools,( St Michaels and McKnoll) makes this home the ideal family home. With 2 levels of living space, 4 bedrooms , 3 bathrooms, and 2 livingrooms along with an open concept floor plan, your family has tons of room to grow. Access to the fenced back yard , play house,patio, and large tiered deck is a breeze from second level off dining area, and also from main floor livingroom. Convenience in every aspect ! Double car attached garage has direct entry to the home and is fully insulated. Need room for parking? No problem! The property offers a triple car driveway and access to back yard from back alley. Both a man gate and a vehicle access gate are part of the back yard fence. This property offers every amenity you can possibly need! Put this home on your " must see" list today! (id:51699)
Property Details
|
MLS® Number
|
SK021735 |
|
Property Type
|
Single Family |
|
Features
|
Rectangular, Balcony, Sump Pump |
|
Structure
|
Deck, Patio(s) |
Building
|
Bathroom Total
|
3 |
|
Bedrooms Total
|
4 |
|
Appliances
|
Washer, Refrigerator, Dishwasher, Dryer, Microwave, Window Coverings, Garage Door Opener Remote(s), Storage Shed, Stove |
|
Architectural Style
|
2 Level |
|
Constructed Date
|
2008 |
|
Cooling Type
|
Central Air Conditioning, Air Exchanger |
|
Fireplace Fuel
|
Gas |
|
Fireplace Present
|
Yes |
|
Fireplace Type
|
Conventional |
|
Heating Fuel
|
Natural Gas |
|
Heating Type
|
Forced Air |
|
Stories Total
|
2 |
|
Size Interior
|
1880 Sqft |
|
Type
|
House |
Parking
|
Attached Garage
|
|
|
Parking Space(s)
|
5 |
Land
|
Acreage
|
No |
|
Fence Type
|
Fence |
|
Landscape Features
|
Lawn, Garden Area |
|
Size Frontage
|
70 Ft |
|
Size Irregular
|
70x111.50 |
|
Size Total Text
|
70x111.50 |
Rooms
| Level |
Type |
Length |
Width |
Dimensions |
|
Second Level |
Kitchen |
10 ft |
11 ft ,9 in |
10 ft x 11 ft ,9 in |
|
Second Level |
Living Room |
12 ft |
22 ft ,9 in |
12 ft x 22 ft ,9 in |
|
Second Level |
Bedroom |
13 ft ,2 in |
13 ft ,2 in |
13 ft ,2 in x 13 ft ,2 in |
|
Second Level |
3pc Bathroom |
|
|
Measurements not available |
|
Second Level |
Other |
4 ft ,4 in |
6 ft ,8 in |
4 ft ,4 in x 6 ft ,8 in |
|
Second Level |
Bedroom |
11 ft ,2 in |
9 ft ,9 in |
11 ft ,2 in x 9 ft ,9 in |
|
Second Level |
Bedroom |
11 ft ,2 in |
9 ft ,9 in |
11 ft ,2 in x 9 ft ,9 in |
|
Second Level |
4pc Bathroom |
5 ft |
7 ft ,4 in |
5 ft x 7 ft ,4 in |
|
Main Level |
Bedroom |
|
8 ft ,4 in |
Measurements not available x 8 ft ,4 in |
|
Main Level |
Foyer |
4 ft ,4 in |
13 ft ,9 in |
4 ft ,4 in x 13 ft ,9 in |
|
Main Level |
3pc Bathroom |
4 ft ,6 in |
6 ft ,5 in |
4 ft ,6 in x 6 ft ,5 in |
|
Main Level |
Enclosed Porch |
6 ft |
11 ft ,6 in |
6 ft x 11 ft ,6 in |
|
Main Level |
Other |
22 ft ,2 in |
20 ft ,9 in |
22 ft ,2 in x 20 ft ,9 in |
|
Main Level |
Other |
|
|
Measurements not available |
https://www.realtor.ca/real-estate/29033709/454-darlington-street-e-yorkton

