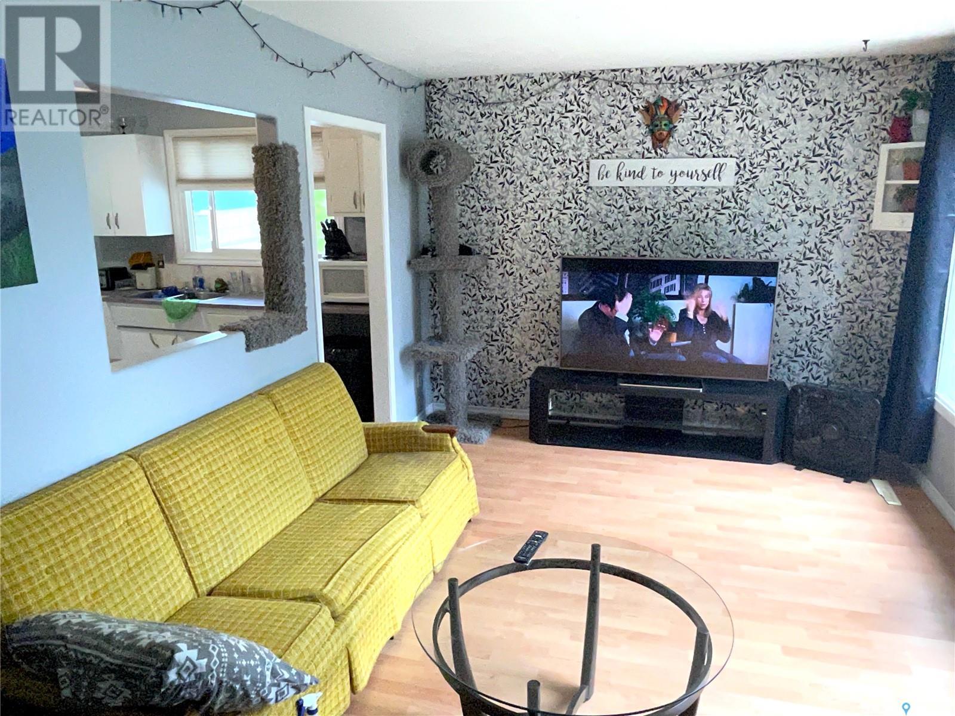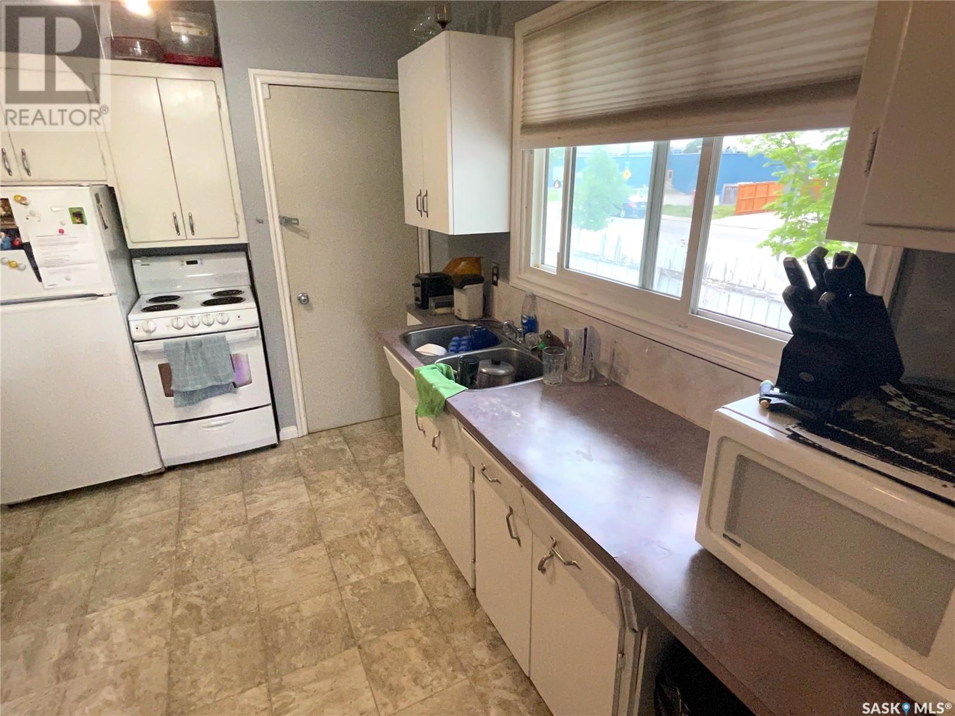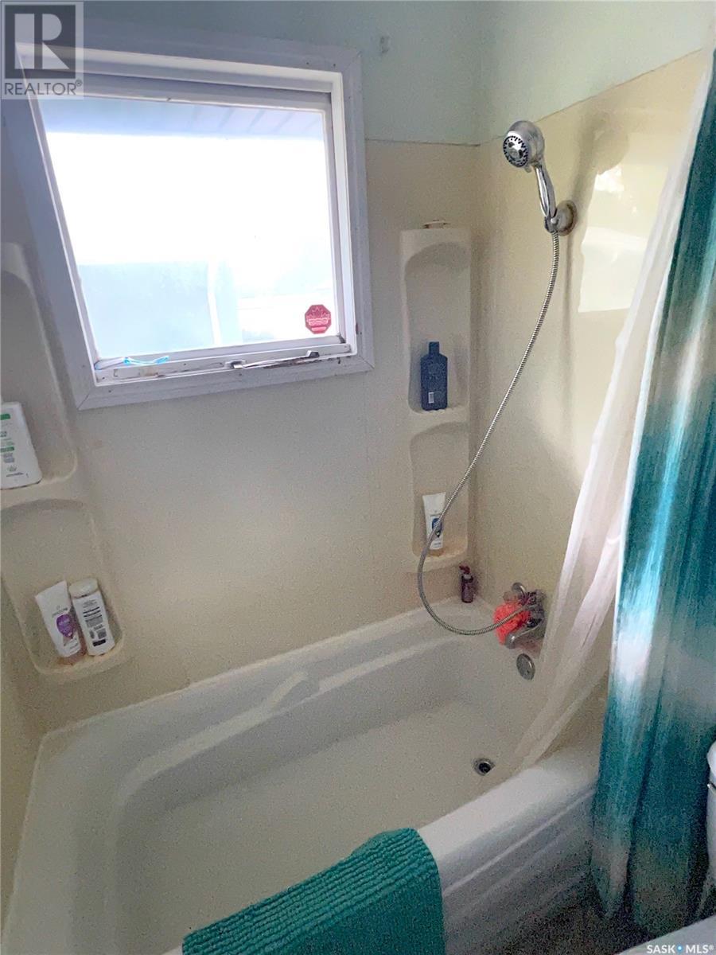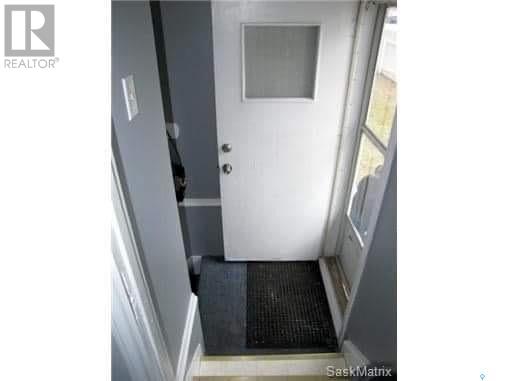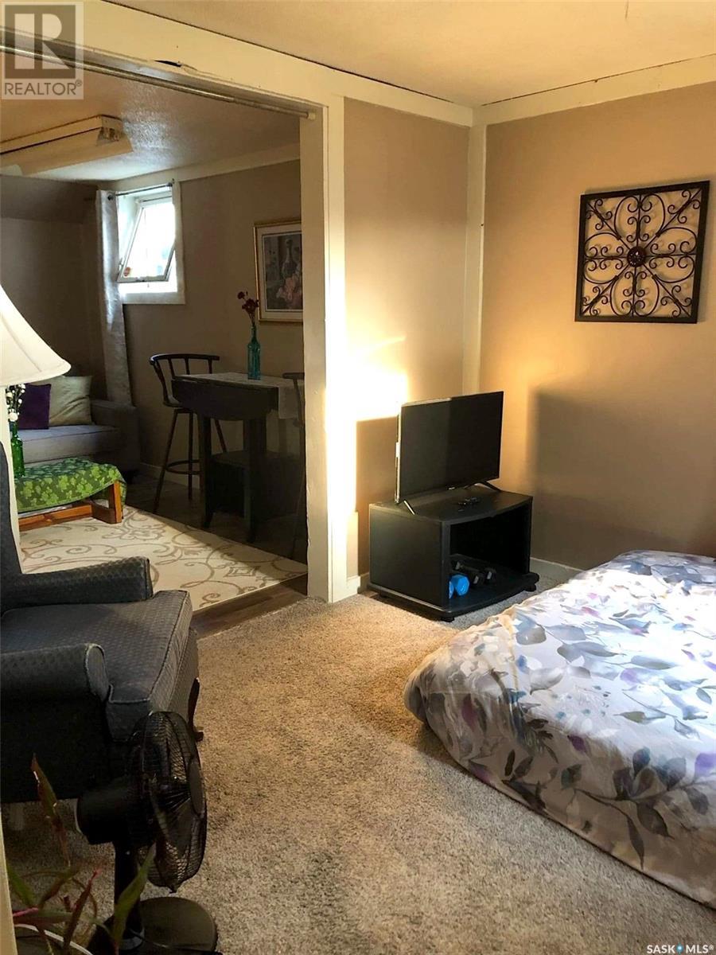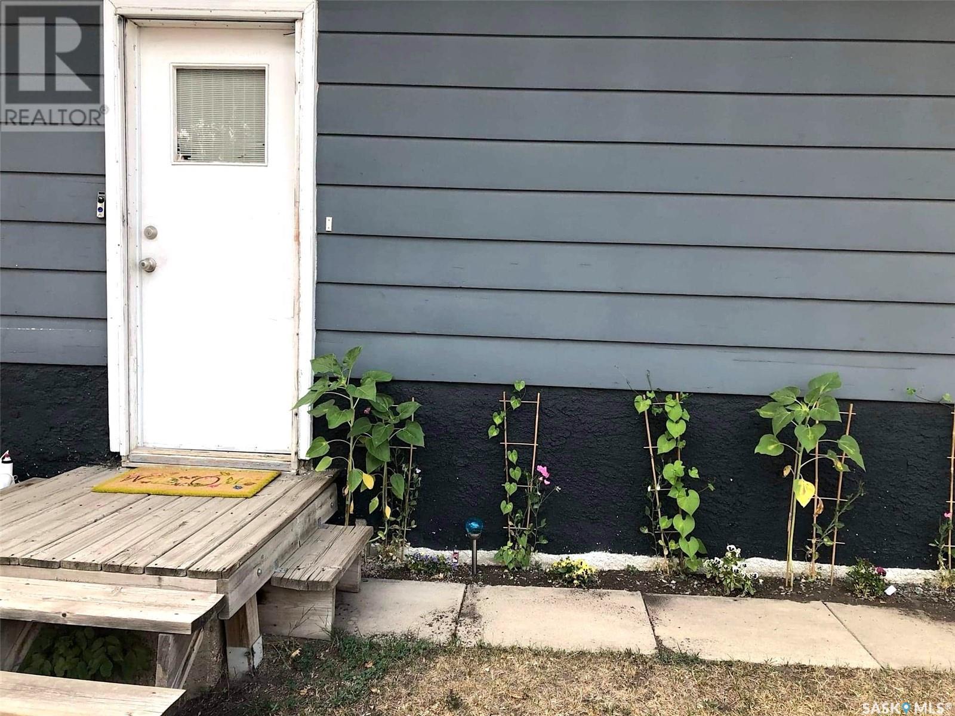454 Montreal Avenue S Saskatoon, Saskatchewan S7M 3L3
3 Bedroom
2 Bathroom
820 sqft
Raised Bungalow
Forced Air
Lawn
$249,900
Solid raised bungalow on a 50' corner lot in Meadowgreen. One block to the school and park on a tree-lined lot in a mature area. 2 bedroom main floor, with 1-bedroom basement suite. Some nice upgrades throughout the years include flooring, paint, thermostat and bathroom vanities. One-car detached garage. Large backyard! 5 minutes to Circle Drive and 22nd Street Amenities. (id:51699)
Property Details
| MLS® Number | SK989173 |
| Property Type | Single Family |
| Neigbourhood | Meadowgreen |
| Features | Treed, Lane, Rectangular |
| Structure | Patio(s) |
Building
| Bathroom Total | 2 |
| Bedrooms Total | 3 |
| Appliances | Washer, Refrigerator, Dryer, Alarm System, Garage Door Opener Remote(s), Stove |
| Architectural Style | Raised Bungalow |
| Basement Development | Finished |
| Basement Type | Full (finished) |
| Constructed Date | 1962 |
| Fire Protection | Alarm System |
| Heating Fuel | Natural Gas |
| Heating Type | Forced Air |
| Stories Total | 1 |
| Size Interior | 820 Sqft |
| Type | House |
Parking
| Detached Garage | |
| Gravel | |
| Parking Space(s) | 1 |
Land
| Acreage | No |
| Fence Type | Fence |
| Landscape Features | Lawn |
| Size Frontage | 50 Ft |
| Size Irregular | 6250.00 |
| Size Total | 6250 Sqft |
| Size Total Text | 6250 Sqft |
Rooms
| Level | Type | Length | Width | Dimensions |
|---|---|---|---|---|
| Basement | Laundry Room | 8' x 5' | ||
| Basement | Kitchen | 5' x 10' | ||
| Basement | Living Room | 6' x 12' | ||
| Basement | Bedroom | 11' x 10' | ||
| Basement | 4pc Bathroom | - x - | ||
| Basement | Utility Room | 6' x 8' | ||
| Main Level | Living Room | 11' x 18' | ||
| Main Level | Kitchen/dining Room | 11' x 12' | ||
| Main Level | Primary Bedroom | 18' x 9' | ||
| Main Level | Bedroom | 12' x 8' | ||
| Main Level | 4pc Bathroom | - x - |
https://www.realtor.ca/real-estate/27716584/454-montreal-avenue-s-saskatoon-meadowgreen
Interested?
Contact us for more information




