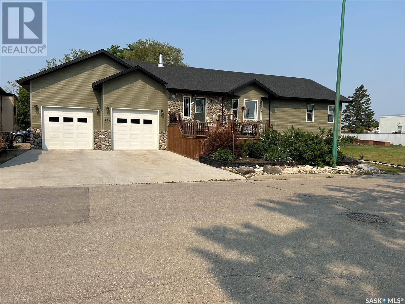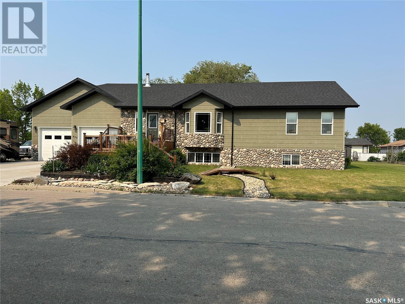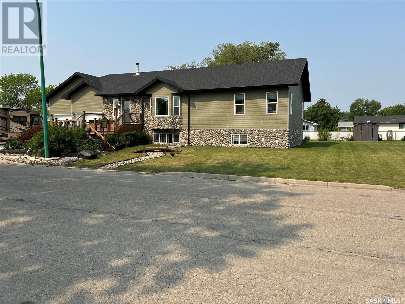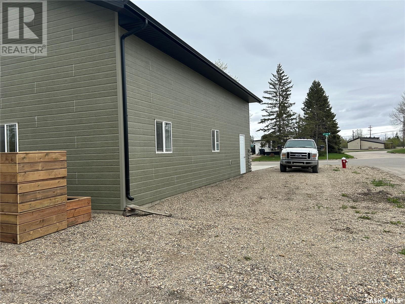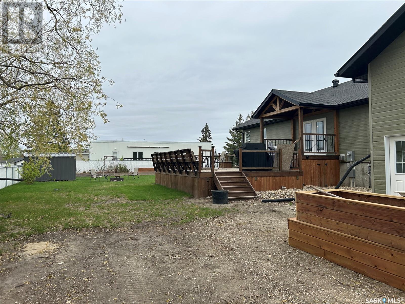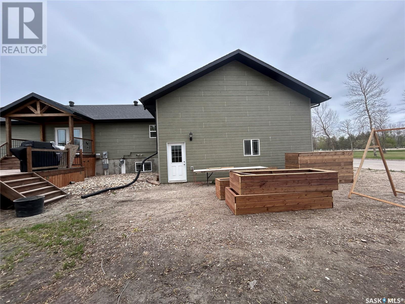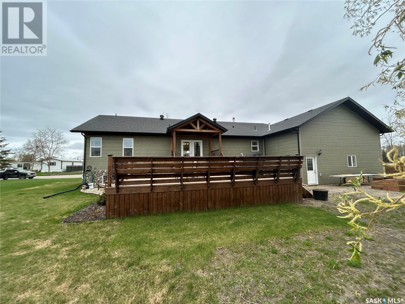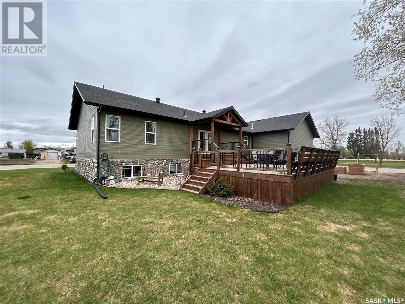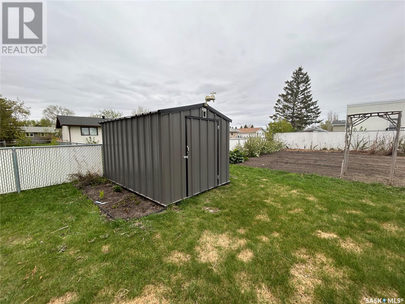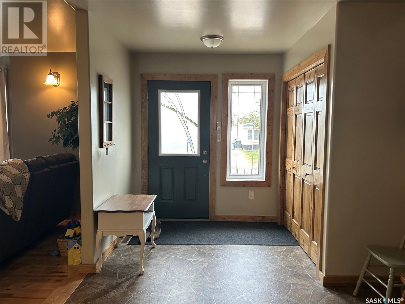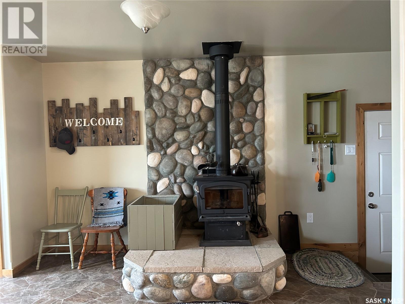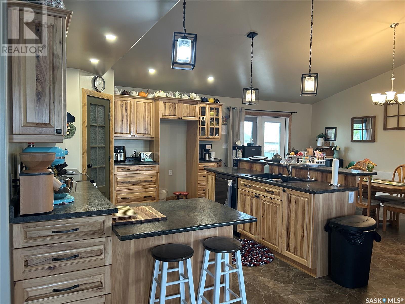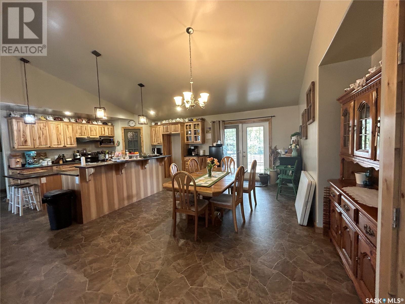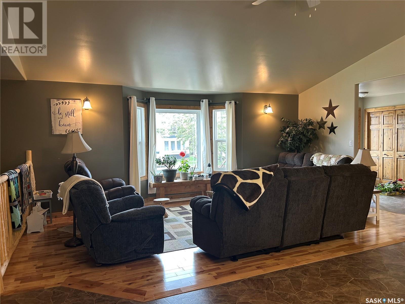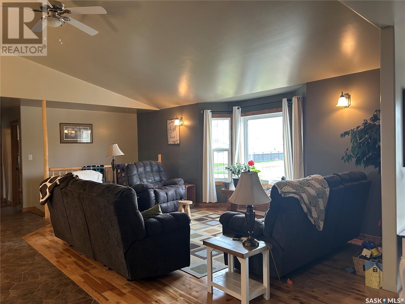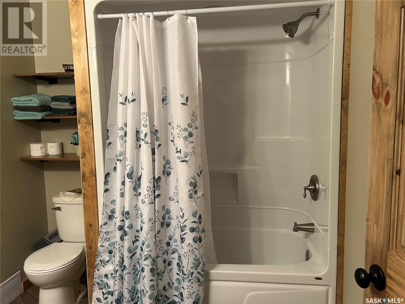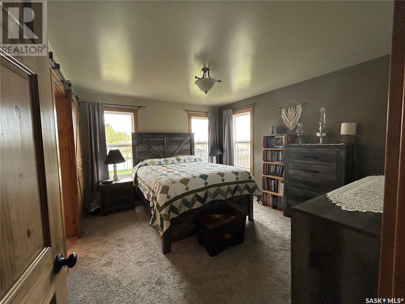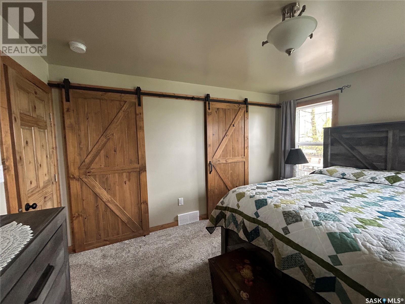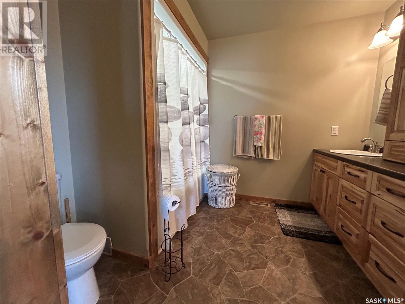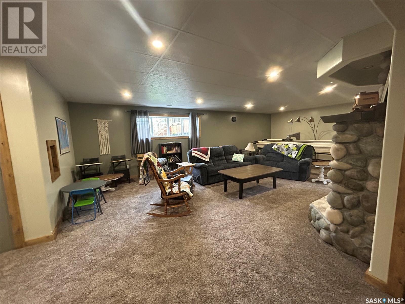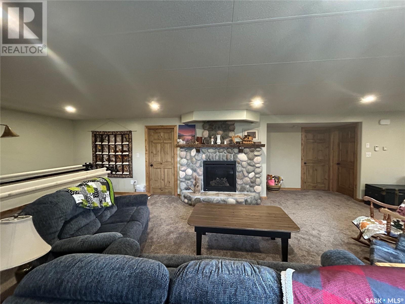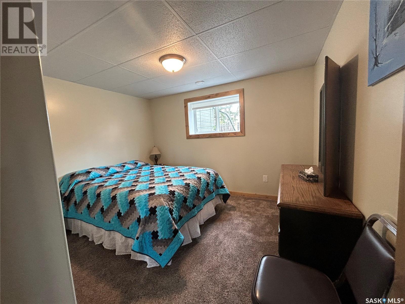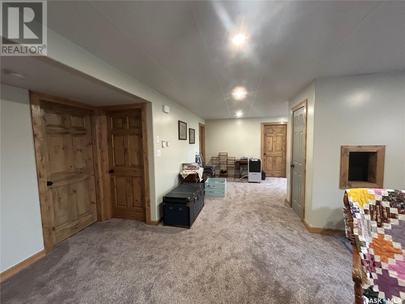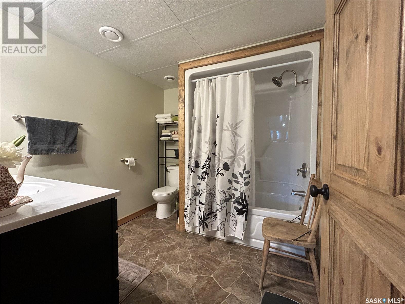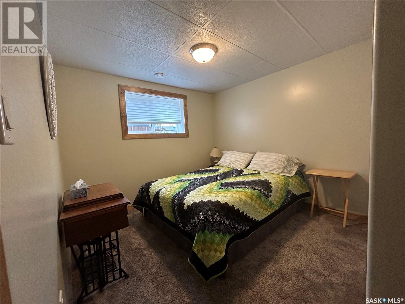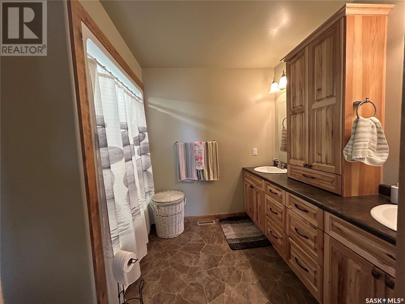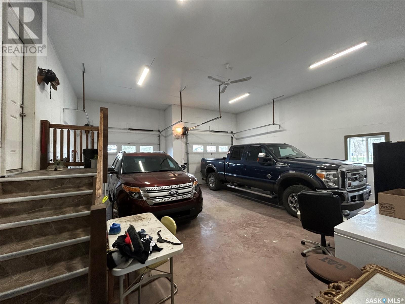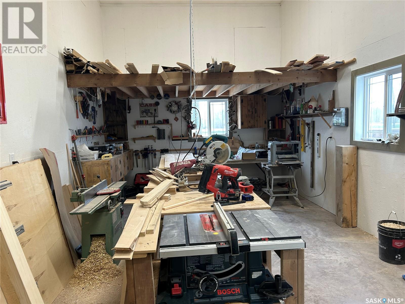5 Bedroom
3 Bathroom
1600 sqft
Raised Bungalow
Fireplace
Central Air Conditioning, Air Exchanger
Forced Air, Hot Water, In Floor Heating
Lawn, Garden Area
$589,000
455 4th Street, Carrot River, SK. Modern comfort meets small-town charm in this impressive 1,600 sq ft home, built in 2020 and located on three spacious lots offering ample parking and room to grow. This 4-bedroom, 3-bathroom home features a bright open-concept layout with two cozy fireplaces, a well-appointed kitchen, and main floor laundry for ultimate convenience. Enjoy year-round comfort with in-floor heat and forced air systems. The massive attached 2-car heated garage is perfect for vehicles, toys, or workshop space. With abundant storage throughout and a thoughtfully designed layout, this home fits both growing families and those who love to entertain. Don’t miss this opportunity to own a modern, move-in ready home in the welcoming community of Carrot River! (id:51699)
Property Details
|
MLS® Number
|
SK009443 |
|
Property Type
|
Single Family |
|
Features
|
Corner Site, Rectangular |
|
Structure
|
Deck |
Building
|
Bathroom Total
|
3 |
|
Bedrooms Total
|
5 |
|
Appliances
|
Washer, Dishwasher, Dryer, Garburator, Window Coverings, Garage Door Opener Remote(s), Hood Fan, Storage Shed, Stove |
|
Architectural Style
|
Raised Bungalow |
|
Basement Development
|
Finished |
|
Basement Type
|
Full (finished) |
|
Constructed Date
|
2020 |
|
Cooling Type
|
Central Air Conditioning, Air Exchanger |
|
Fireplace Fuel
|
Gas,wood |
|
Fireplace Present
|
Yes |
|
Fireplace Type
|
Conventional,conventional |
|
Heating Fuel
|
Natural Gas |
|
Heating Type
|
Forced Air, Hot Water, In Floor Heating |
|
Stories Total
|
1 |
|
Size Interior
|
1600 Sqft |
|
Type
|
House |
Parking
|
Attached Garage
|
|
|
Gravel
|
|
|
Heated Garage
|
|
|
Parking Space(s)
|
8 |
Land
|
Acreage
|
No |
|
Fence Type
|
Partially Fenced |
|
Landscape Features
|
Lawn, Garden Area |
|
Size Frontage
|
150 Ft |
|
Size Irregular
|
16274.00 |
|
Size Total
|
16274 Sqft |
|
Size Total Text
|
16274 Sqft |
Rooms
| Level |
Type |
Length |
Width |
Dimensions |
|
Basement |
Other |
|
|
17'07 x 28'07 |
|
Basement |
Bedroom |
|
|
11'11 x 11'07 |
|
Basement |
Other |
|
|
11'11 x 7'06 |
|
Basement |
4pc Bathroom |
|
|
8'04 x 7'10 |
|
Basement |
Bedroom |
|
|
12' x 9'10 |
|
Basement |
Bedroom |
|
|
10'01 x 12'08 |
|
Basement |
Storage |
|
|
6'06 x 10'08 |
|
Basement |
Storage |
|
|
6'07 x 6'06 |
|
Main Level |
Kitchen |
|
|
14' x 13' |
|
Main Level |
Dining Room |
|
|
14'02 x 11'01 |
|
Main Level |
Living Room |
|
|
19'02 x 11'07 |
|
Main Level |
Bedroom |
|
|
15'09 x 9'05 |
|
Main Level |
Primary Bedroom |
|
|
11'08 x 13'02 |
|
Main Level |
4pc Bathroom |
|
|
8' x 7'07 |
|
Main Level |
Foyer |
|
|
9' x 15' |
|
Main Level |
5pc Ensuite Bath |
|
|
9'04 x 7'07 |
|
Main Level |
Laundry Room |
|
|
8'01 x 5'11 |
https://www.realtor.ca/real-estate/28474976/455-4th-street-carrot-river

