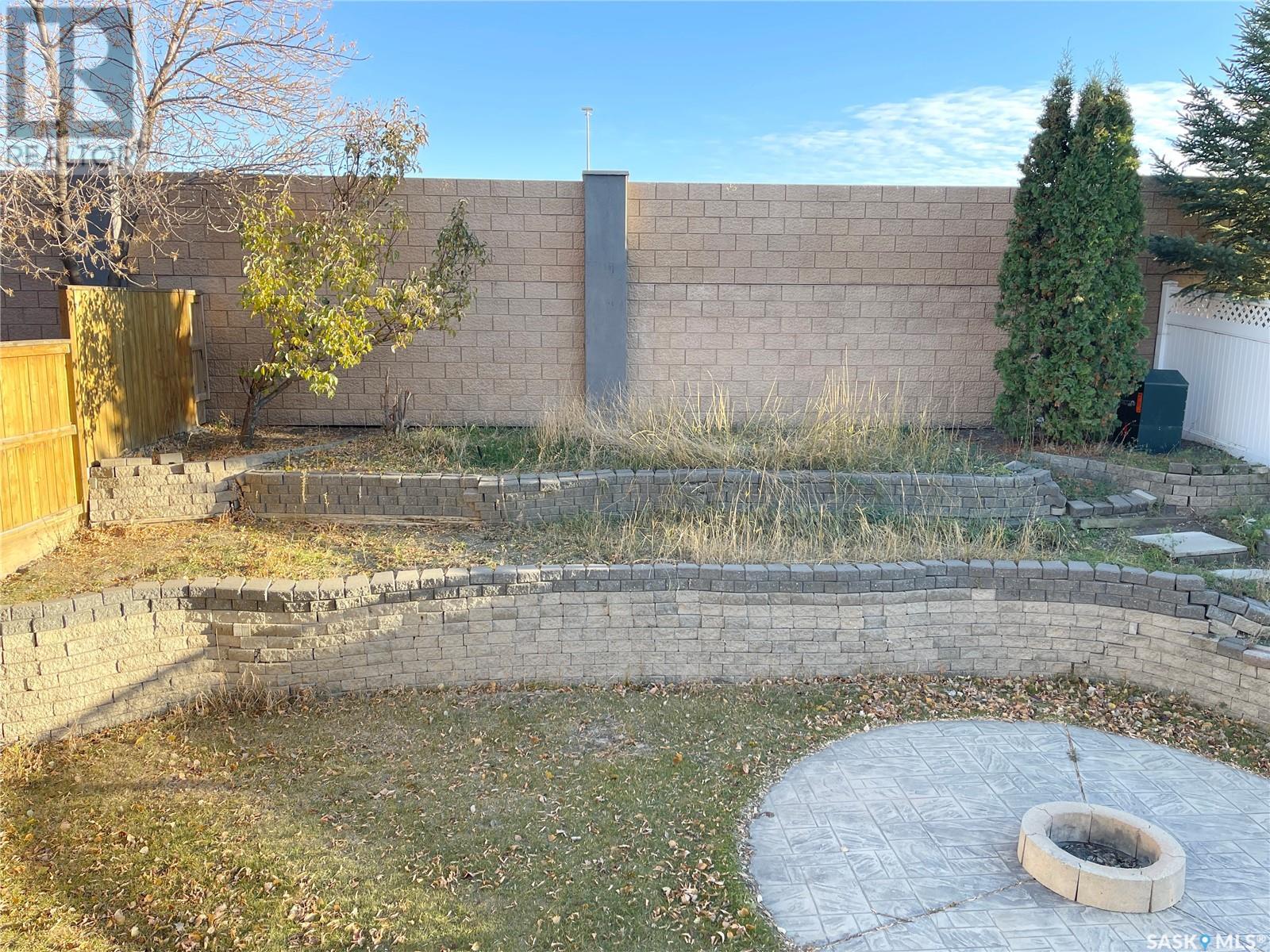455 Guenter Bay Saskatoon, Saskatchewan S7N 4P7
4 Bedroom
3 Bathroom
1294 sqft
Bi-Level
Fireplace
Central Air Conditioning
Forced Air
Lawn, Garden Area
$469,900
This spacious 1,294 sq. ft. bi-level home in Arbor Creek, Saskatoon, offers four bedrooms, three bathrooms, and a basement office. Conveniently located near schools and all neighbourhood amenities, it’s ready for you to make your own. The property is being sold "as is, where is" and requires repairs. (id:51699)
Property Details
| MLS® Number | SK987339 |
| Property Type | Single Family |
| Neigbourhood | Arbor Creek |
| Features | Cul-de-sac, Rectangular |
| Structure | Deck |
Building
| Bathroom Total | 3 |
| Bedrooms Total | 4 |
| Appliances | Dishwasher, Hood Fan |
| Architectural Style | Bi-level |
| Basement Development | Finished |
| Basement Type | Full (finished) |
| Constructed Date | 1999 |
| Cooling Type | Central Air Conditioning |
| Fireplace Fuel | Gas |
| Fireplace Present | Yes |
| Fireplace Type | Conventional |
| Heating Fuel | Natural Gas |
| Heating Type | Forced Air |
| Size Interior | 1294 Sqft |
| Type | House |
Parking
| Attached Garage | |
| Interlocked | |
| Parking Space(s) | 4 |
Land
| Acreage | No |
| Fence Type | Fence |
| Landscape Features | Lawn, Garden Area |
| Size Frontage | 40 Ft |
| Size Irregular | 40x139 |
| Size Total Text | 40x139 |
Rooms
| Level | Type | Length | Width | Dimensions |
|---|---|---|---|---|
| Basement | Living Room | 16 ft ,4 in | 15 ft ,11 in | 16 ft ,4 in x 15 ft ,11 in |
| Basement | 4pc Ensuite Bath | 9 ft ,4 in | 6 ft | 9 ft ,4 in x 6 ft |
| Basement | Bedroom | 13 ft ,3 in | 10 ft ,6 in | 13 ft ,3 in x 10 ft ,6 in |
| Basement | Office | 9 ft ,1 in | 11 ft ,7 in | 9 ft ,1 in x 11 ft ,7 in |
| Main Level | Living Room | 16 ft ,5 in | 10 ft | 16 ft ,5 in x 10 ft |
| Main Level | Kitchen | 12 ft | 10 ft ,3 in | 12 ft x 10 ft ,3 in |
| Main Level | Dining Room | 12 ft | 12 ft ,5 in | 12 ft x 12 ft ,5 in |
| Main Level | Bedroom | 11 ft ,3 in | 9 ft ,10 in | 11 ft ,3 in x 9 ft ,10 in |
| Main Level | Bedroom | 9 ft ,2 in | 10 ft ,11 in | 9 ft ,2 in x 10 ft ,11 in |
| Main Level | Primary Bedroom | 12 ft ,8 in | 15 ft ,6 in | 12 ft ,8 in x 15 ft ,6 in |
| Main Level | 3pc Ensuite Bath | 7 ft ,9 in | 4 ft ,11 in | 7 ft ,9 in x 4 ft ,11 in |
| Main Level | 4pc Bathroom | 7 ft ,11 in | 4 ft ,11 in | 7 ft ,11 in x 4 ft ,11 in |
https://www.realtor.ca/real-estate/27607017/455-guenter-bay-saskatoon-arbor-creek
Interested?
Contact us for more information

















