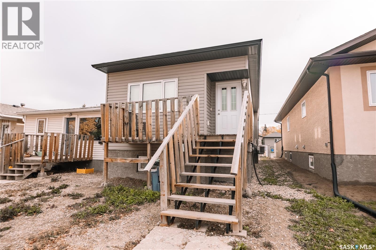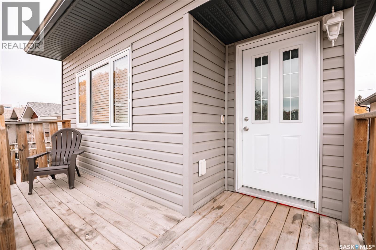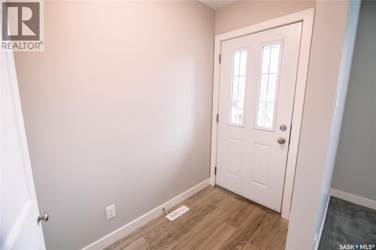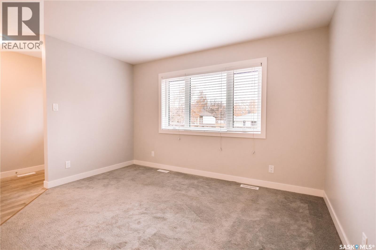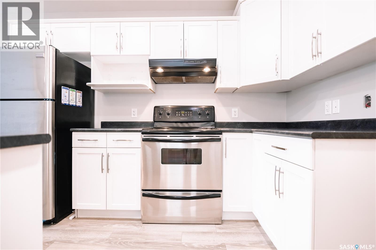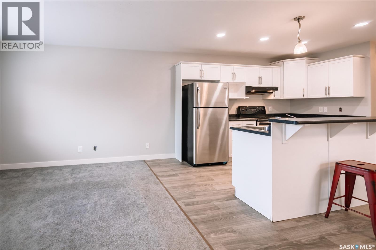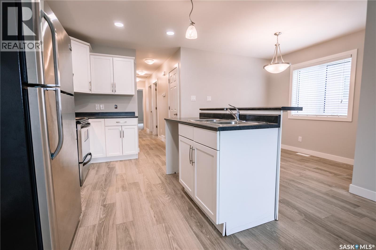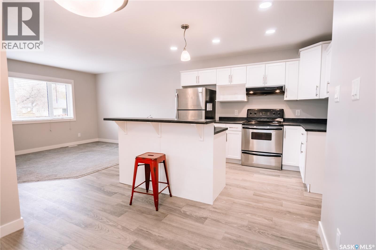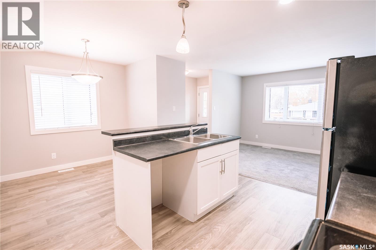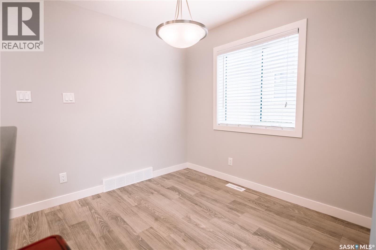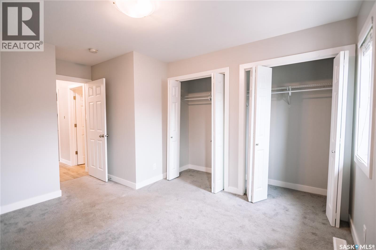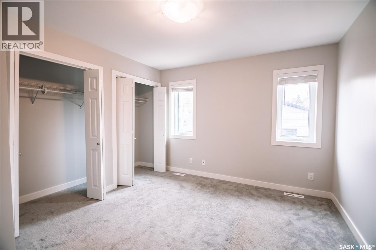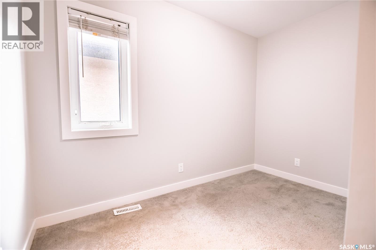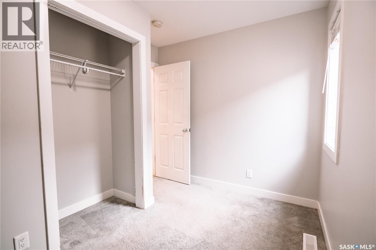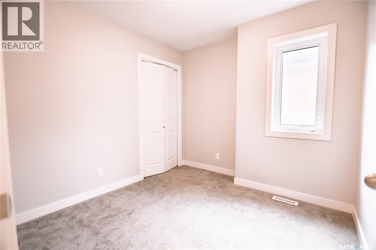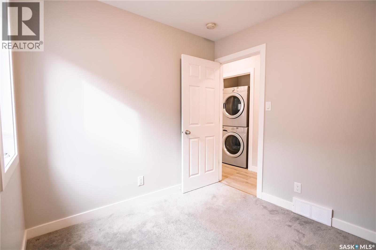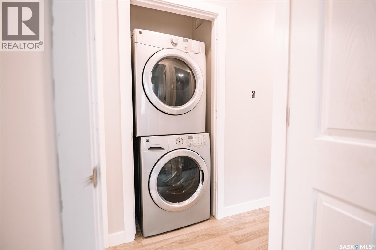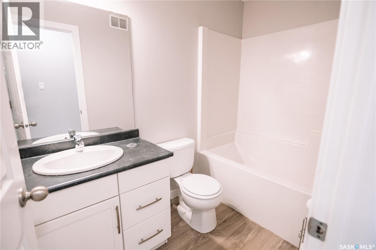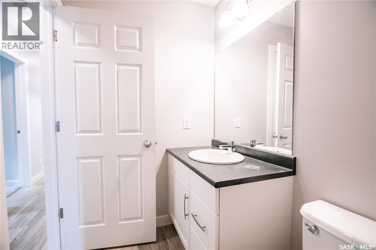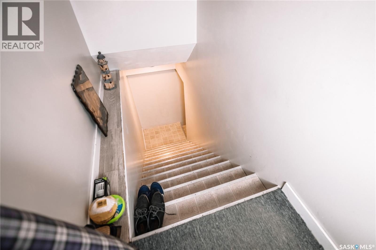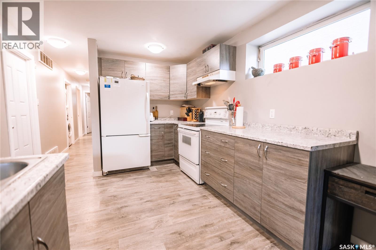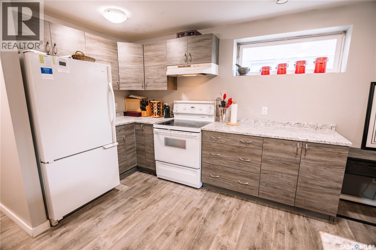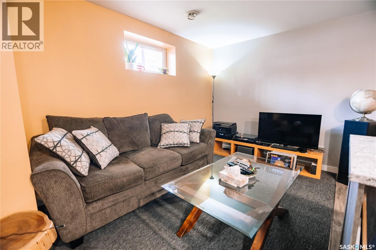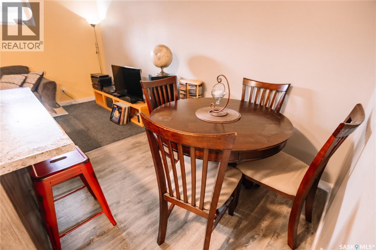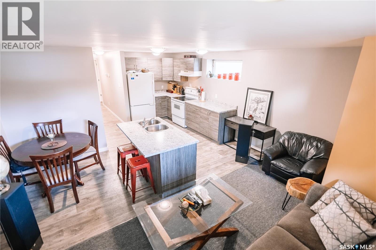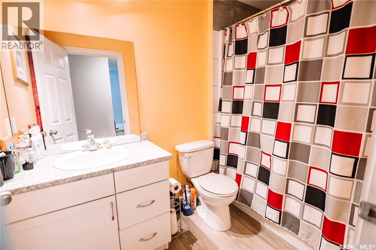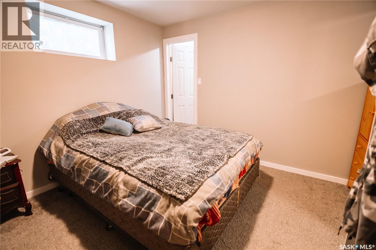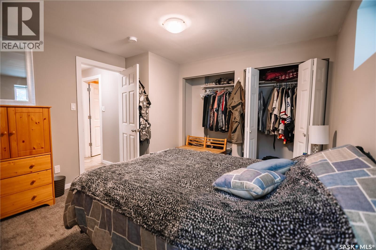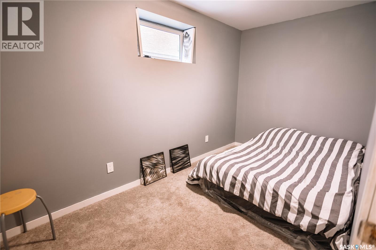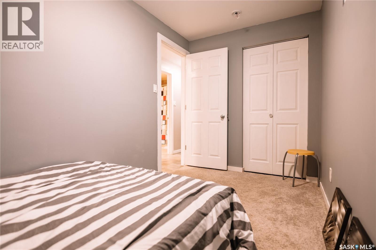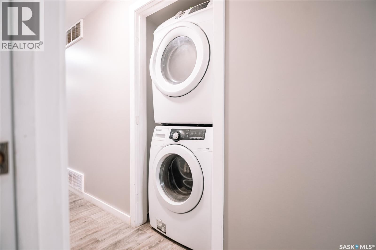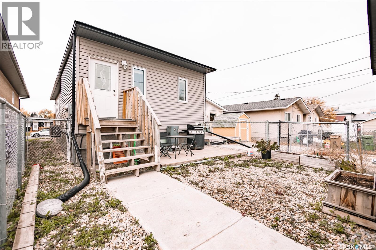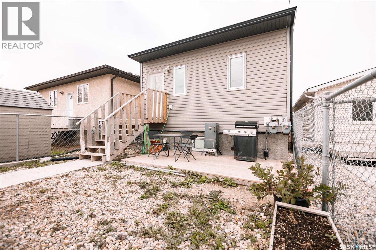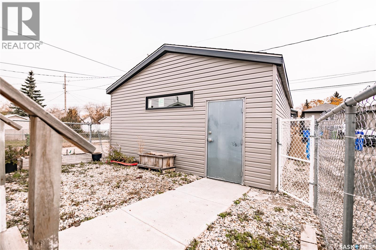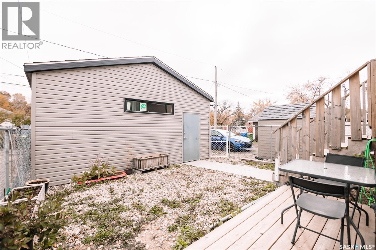5 Bedroom
2 Bathroom
1023 sqft
Raised Bungalow
Central Air Conditioning
Forced Air
$379,900
Discover a perfect blend of comfort and opportunity with this 2016-built raised bungalow, offering over 1,000 sq. ft. on the main level plus a fully legal basement suite. Whether you’re an investor seeking a turn-key property or a first-time buyer looking to offset your mortgage, this home checks every box. The main floor which was just recently painted, welcomes you with a bright, open layout connecting the living, dining, and kitchen areas — ideal for everyday living and entertaining. The kitchen features an island, stainless steel appliances, and modern finishes throughout. You’ll also find three comfortable bedrooms, a full bath, and convenient in-suite laundry. Separate heating and power systems provide independence and efficiency for each suite. Downstairs, the legal basement suite impresses with its private entrance, open-concept design, and large windows that fill the space with natural light. It offers two bedrooms, a full bath, its own laundry, and a well-equipped kitchen with all the appliances and an island. Superior Roxul insulation ensures peace and quiet between levels, while dual high-efficiency furnaces and HRV systems keep both suites comfortable year-round. Rounding out this exceptional property is a newly built 20' x 28' dream garage (2024) with an 8' overhead door and back alley access — perfect for extra parking or storage. A thoughtfully designed, income-generating home that truly stands out for its quality, versatility, and value. (id:51699)
Property Details
|
MLS® Number
|
SK021135 |
|
Property Type
|
Single Family |
|
Neigbourhood
|
Churchill Downs |
|
Features
|
Rectangular |
Building
|
Bathroom Total
|
2 |
|
Bedrooms Total
|
5 |
|
Appliances
|
Washer, Refrigerator, Dryer, Hood Fan, Stove |
|
Architectural Style
|
Raised Bungalow |
|
Basement Development
|
Finished |
|
Basement Type
|
Full (finished) |
|
Constructed Date
|
2016 |
|
Cooling Type
|
Central Air Conditioning |
|
Heating Fuel
|
Natural Gas |
|
Heating Type
|
Forced Air |
|
Stories Total
|
1 |
|
Size Interior
|
1023 Sqft |
|
Type
|
House |
Parking
|
Detached Garage
|
|
|
Covered
|
|
|
Gravel
|
|
|
Parking Space(s)
|
3 |
Land
|
Acreage
|
No |
|
Fence Type
|
Fence |
|
Size Irregular
|
3121.00 |
|
Size Total
|
3121 Sqft |
|
Size Total Text
|
3121 Sqft |
Rooms
| Level |
Type |
Length |
Width |
Dimensions |
|
Basement |
Living Room |
7 ft ,10 in |
11 ft |
7 ft ,10 in x 11 ft |
|
Basement |
Dining Room |
6 ft |
7 ft ,7 in |
6 ft x 7 ft ,7 in |
|
Basement |
Kitchen |
10 ft |
11 ft |
10 ft x 11 ft |
|
Basement |
Bedroom |
10 ft ,4 in |
11 ft ,3 in |
10 ft ,4 in x 11 ft ,3 in |
|
Basement |
Bedroom |
6 ft ,8 in |
12 ft ,3 in |
6 ft ,8 in x 12 ft ,3 in |
|
Basement |
4pc Bathroom |
5 ft ,2 in |
8 ft ,8 in |
5 ft ,2 in x 8 ft ,8 in |
|
Basement |
Other |
|
|
Measurements not available |
|
Main Level |
Living Room |
12 ft ,2 in |
12 ft ,5 in |
12 ft ,2 in x 12 ft ,5 in |
|
Main Level |
Kitchen |
9 ft |
11 ft |
9 ft x 11 ft |
|
Main Level |
Dining Room |
6 ft ,6 in |
8 ft ,8 in |
6 ft ,6 in x 8 ft ,8 in |
|
Main Level |
Bedroom |
8 ft ,5 in |
10 ft ,5 in |
8 ft ,5 in x 10 ft ,5 in |
|
Main Level |
Bedroom |
8 ft ,10 in |
9 ft ,4 in |
8 ft ,10 in x 9 ft ,4 in |
|
Main Level |
Primary Bedroom |
11 ft |
14 ft ,8 in |
11 ft x 14 ft ,8 in |
|
Main Level |
4pc Bathroom |
|
|
Measurements not available |
https://www.realtor.ca/real-estate/29010465/455-toronto-street-regina-churchill-downs

