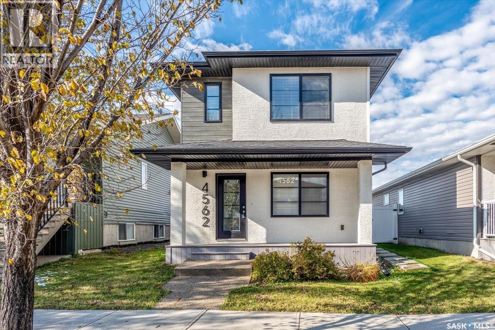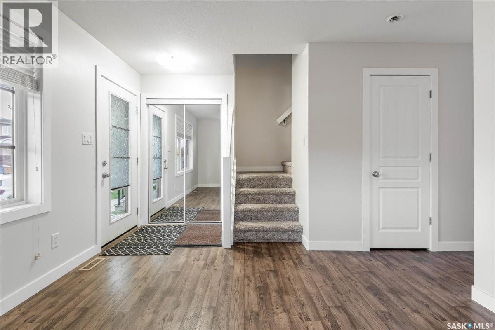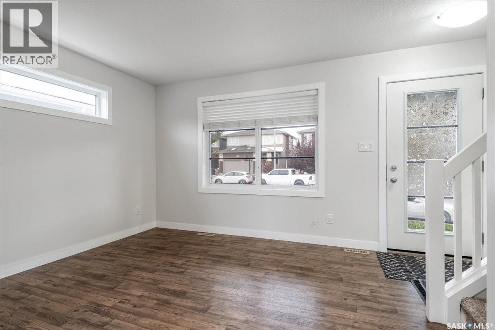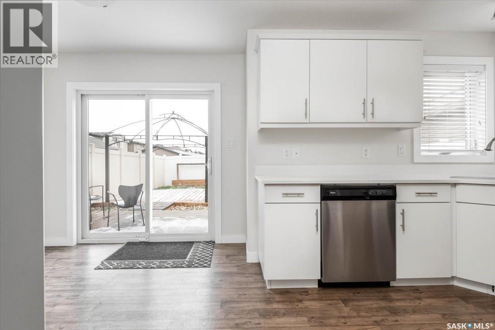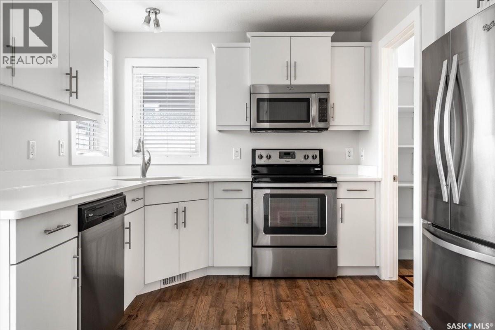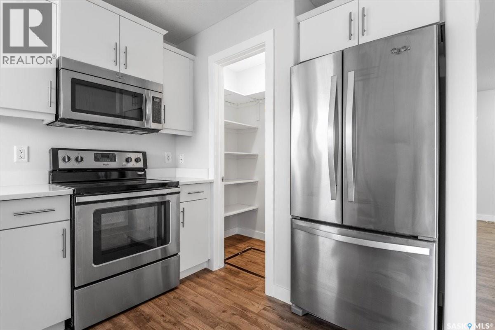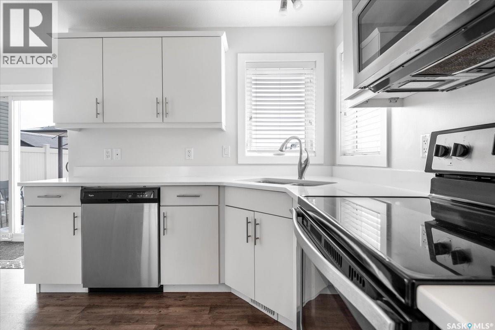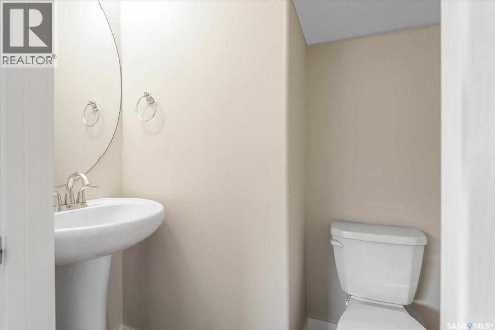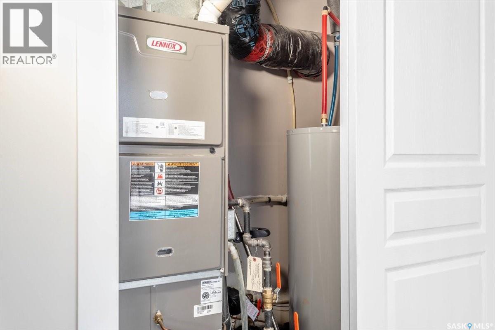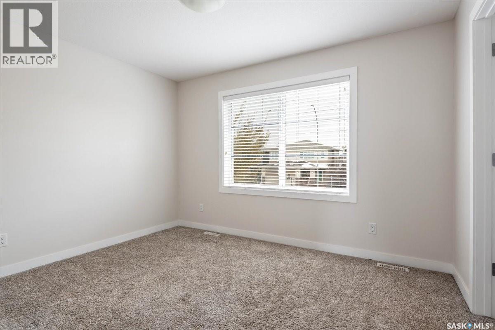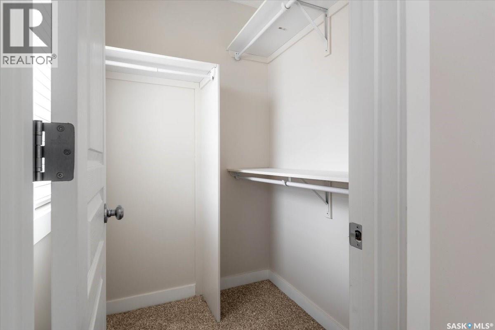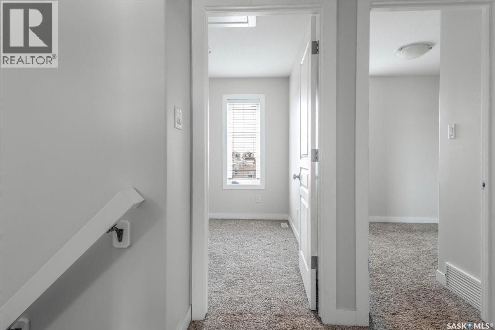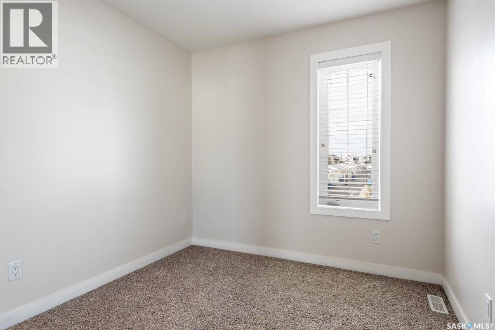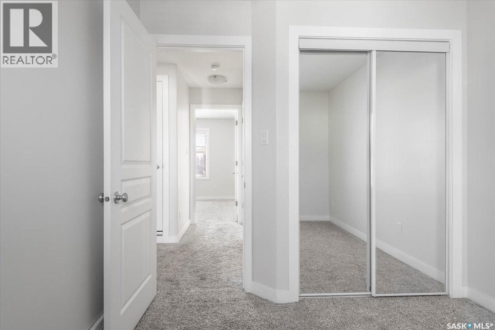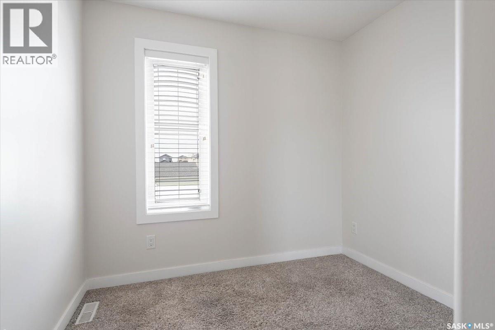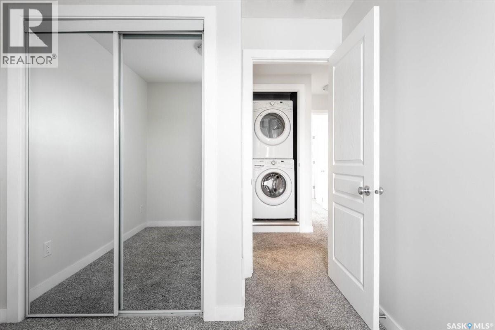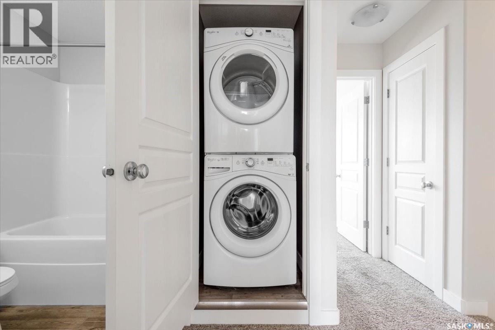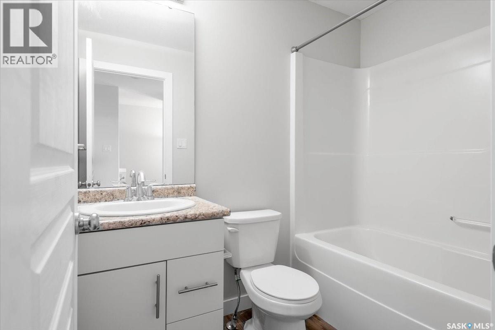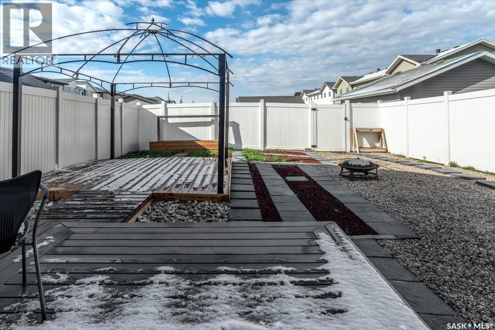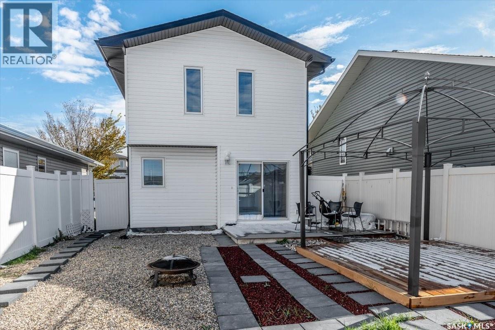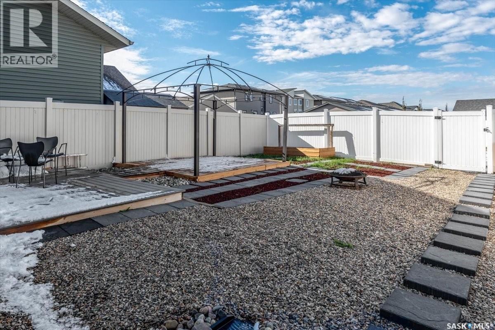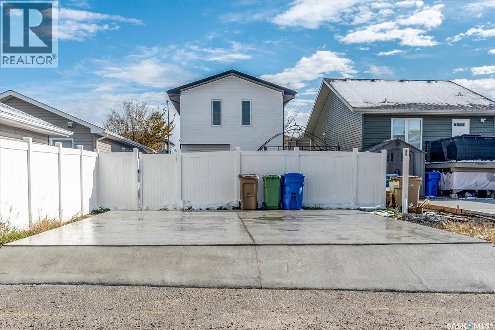3 Bedroom
2 Bathroom
1007 sqft
2 Level
Central Air Conditioning
Forced Air
Lawn, Garden Area
$352,500
Welcome to this stylish and efficient 2-storey home in the heart of Harbour Landing. Built by Trademark Homes as part of their Freedom Series, this home offers 1,007 sq ft of thoughtfully designed living space on an engineered crawl space, eliminating basement concerns while offering an additional storage option. Inside, the layout is bright and welcoming, with large windows and a functional flow. The kitchen features white quartz countertops, modern cabinetry, walk-in pantry and stainless steel appliances. A cozy dining nook overlooks the backyard, the main floor also includes a 2-piece powder room and utility closet. Upstairs, you’ll find three bedrooms, including a spacious primary with walk-in closet and oversized front-facing window. The second level also includes a full bath, laundry, and pull-down attic access with ladder — perfect for extra storage. Step outside to a fully fenced, zero-scaped backyard with a patio, deck and garden area, ideal for relaxing or entertaining. A rear parking pad provides off-street parking, and a base for a future garage. Located near walking paths, parks, and elementary school. this home offers comfort, quality, and convenience in one beautiful little package. (id:51699)
Property Details
|
MLS® Number
|
SK021053 |
|
Property Type
|
Single Family |
|
Neigbourhood
|
Harbour Landing |
|
Features
|
Lane, Rectangular, Sump Pump |
|
Structure
|
Patio(s) |
Building
|
Bathroom Total
|
2 |
|
Bedrooms Total
|
3 |
|
Appliances
|
Washer, Refrigerator, Dishwasher, Dryer, Microwave, Window Coverings, Stove |
|
Architectural Style
|
2 Level |
|
Basement Development
|
Not Applicable |
|
Basement Type
|
Crawl Space (not Applicable) |
|
Constructed Date
|
2015 |
|
Cooling Type
|
Central Air Conditioning |
|
Heating Fuel
|
Natural Gas |
|
Heating Type
|
Forced Air |
|
Stories Total
|
2 |
|
Size Interior
|
1007 Sqft |
|
Type
|
House |
Parking
|
Parking Pad
|
|
|
None
|
|
|
Parking Space(s)
|
3 |
Land
|
Acreage
|
No |
|
Fence Type
|
Fence |
|
Landscape Features
|
Lawn, Garden Area |
|
Size Irregular
|
3359.00 |
|
Size Total
|
3359 Sqft |
|
Size Total Text
|
3359 Sqft |
Rooms
| Level |
Type |
Length |
Width |
Dimensions |
|
Second Level |
Primary Bedroom |
12 ft |
12 ft |
12 ft x 12 ft |
|
Second Level |
Bedroom |
8 ft ,8 in |
9 ft |
8 ft ,8 in x 9 ft |
|
Second Level |
Bedroom |
8 ft ,6 in |
7 ft ,6 in |
8 ft ,6 in x 7 ft ,6 in |
|
Second Level |
4pc Bathroom |
|
|
x x x |
|
Second Level |
Laundry Room |
|
|
x x x |
|
Main Level |
Living Room |
11 ft ,6 in |
11 ft ,4 in |
11 ft ,6 in x 11 ft ,4 in |
|
Main Level |
Kitchen |
9 ft |
12 ft |
9 ft x 12 ft |
|
Main Level |
Dining Room |
8 ft ,6 in |
8 ft |
8 ft ,6 in x 8 ft |
|
Main Level |
2pc Bathroom |
|
|
x x x |
https://www.realtor.ca/real-estate/29001085/4562-james-hill-road-regina-harbour-landing

