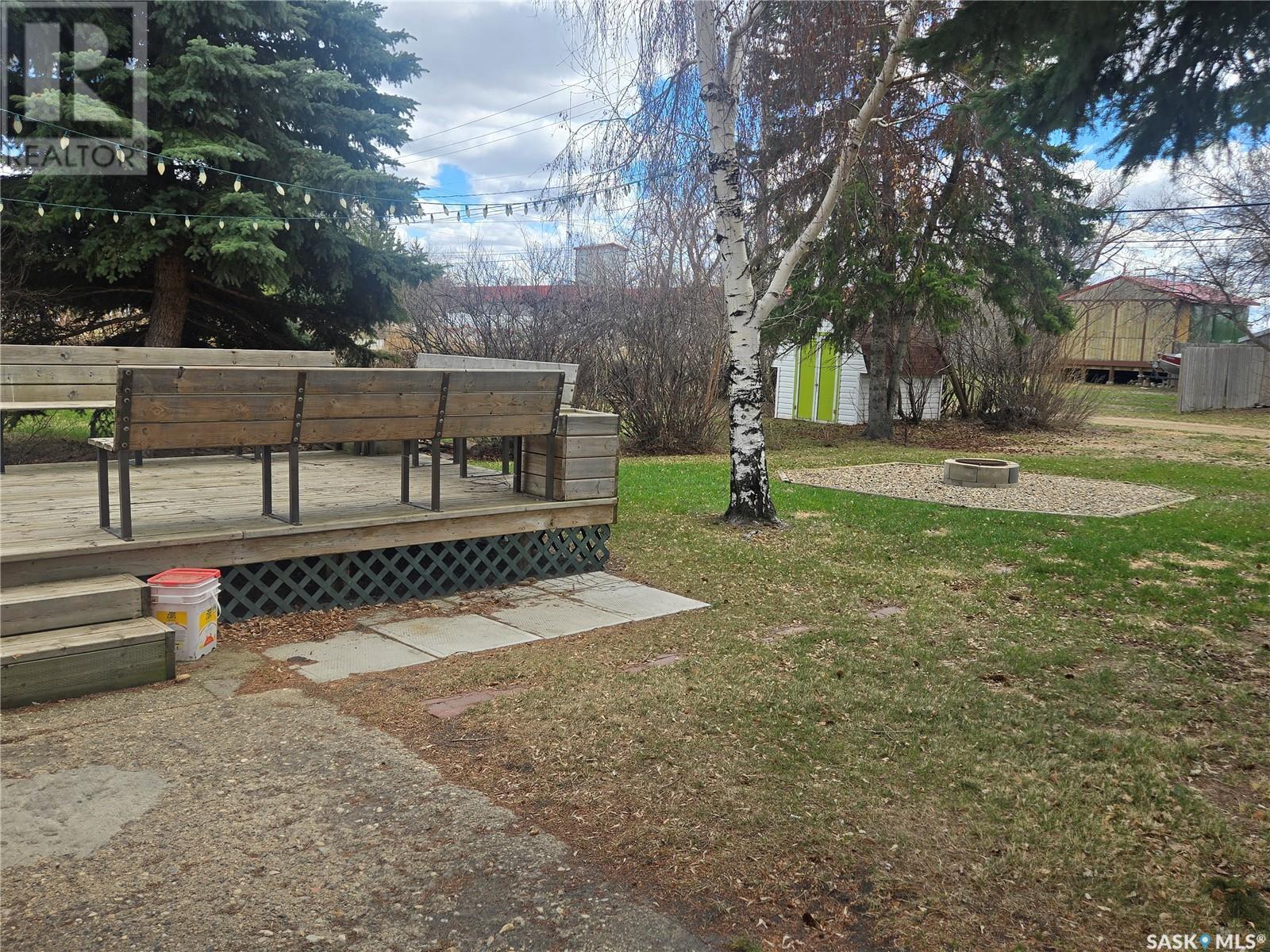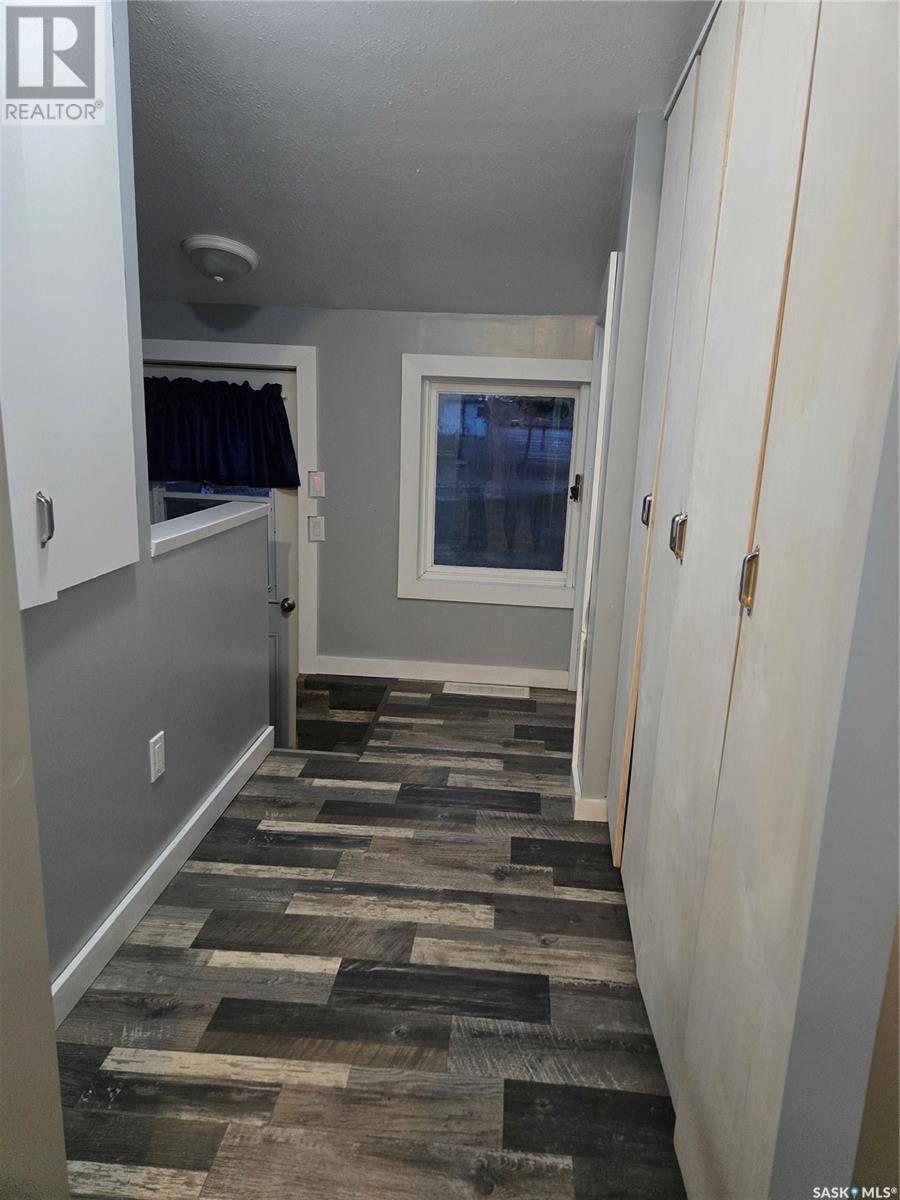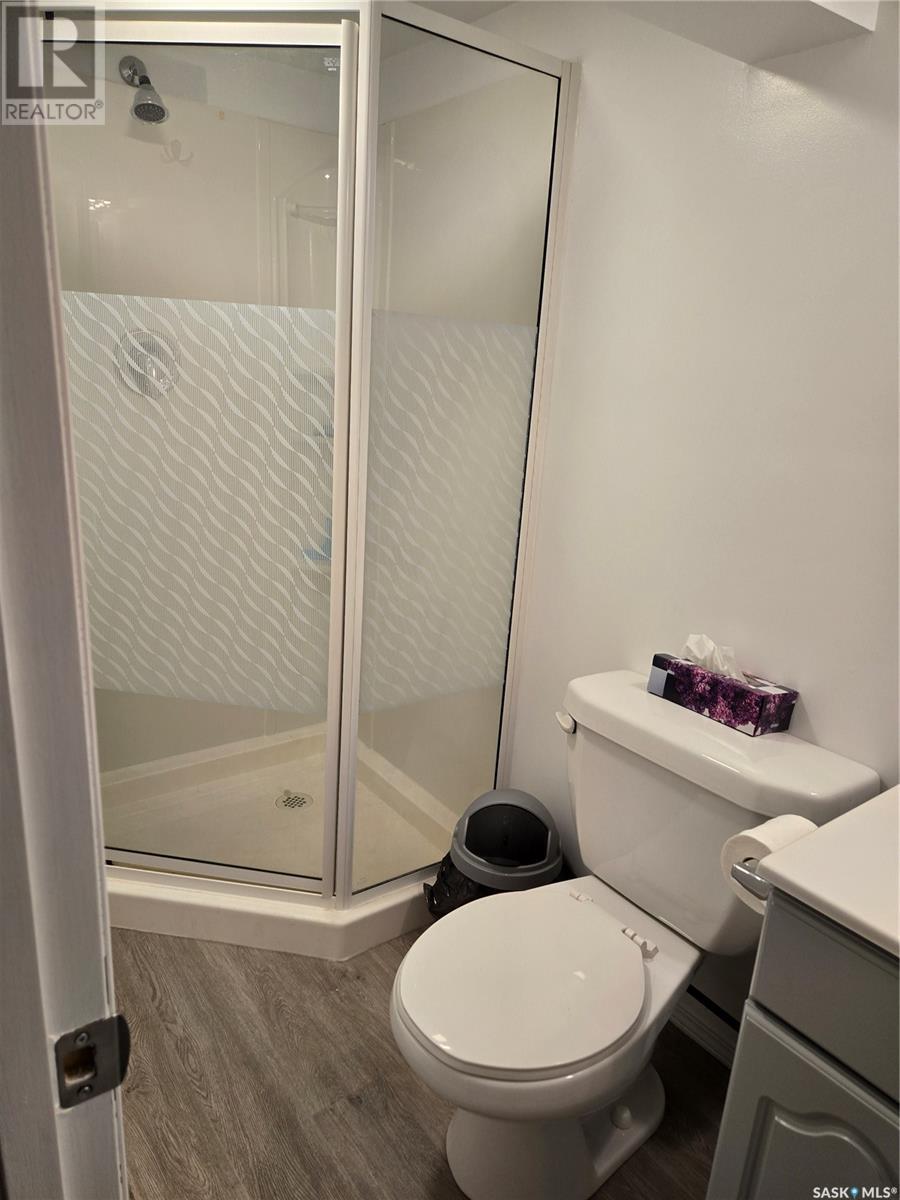1 Bedroom
2 Bathroom
700 sqft
Bungalow
Forced Air
$65,000
Welcome to your next home, where comfort meets functionality in a beautifully designed space that offers everyday convenience. Step through the front door into a large, inviting living room—perfect for relaxing evenings or entertaining guests. The adjacent kitchen offers ample space for meal preparation, while the generous bedroom and full four-piece bathroom on the main floor provide a comfortable and private living arrangement. A spacious back porch with built-in storage adds both charm and practicality, ideal for stowing away seasonal gear. Downstairs, the partially finished basement offers exciting potential and flexibility, featuring an office space, a bonus room ready to suit your needs, a convenient three-piece bathroom, a dedicated laundry area, and a moderately sized unfinished space awaiting your creative touch. Outdoors, enjoy a lush front lawn that sets a welcoming tone, while the expansive backyard is your private oasis with mature trees, a cozy firepit for evening gatherings, and a small storage shed to keep things tidy. This home offers a wonderful blend of comfort, potential, and outdoor appeal—perfect for families, professionals, or anyone looking for space to thrive. (id:51699)
Property Details
|
MLS® Number
|
SK004120 |
|
Property Type
|
Single Family |
|
Features
|
Lane, Sump Pump |
|
Structure
|
Deck |
Building
|
Bathroom Total
|
2 |
|
Bedrooms Total
|
1 |
|
Appliances
|
Washer, Refrigerator, Dryer, Window Coverings, Storage Shed, Stove |
|
Architectural Style
|
Bungalow |
|
Basement Development
|
Partially Finished |
|
Basement Type
|
Full (partially Finished) |
|
Constructed Date
|
1947 |
|
Heating Fuel
|
Natural Gas |
|
Heating Type
|
Forced Air |
|
Stories Total
|
1 |
|
Size Interior
|
700 Sqft |
|
Type
|
House |
Parking
|
None
|
|
|
Gravel
|
|
|
Parking Space(s)
|
2 |
Land
|
Acreage
|
No |
|
Size Frontage
|
15 Ft ,2 In |
|
Size Irregular
|
3484.80 |
|
Size Total
|
3484.8 Sqft |
|
Size Total Text
|
3484.8 Sqft |
Rooms
| Level |
Type |
Length |
Width |
Dimensions |
|
Basement |
Storage |
9 ft ,9 in |
5 ft ,6 in |
9 ft ,9 in x 5 ft ,6 in |
|
Basement |
Laundry Room |
5 ft ,11 in |
5 ft ,5 in |
5 ft ,11 in x 5 ft ,5 in |
|
Basement |
3pc Bathroom |
7 ft ,10 in |
3 ft ,10 in |
7 ft ,10 in x 3 ft ,10 in |
|
Basement |
Office |
10 ft ,6 in |
6 ft ,3 in |
10 ft ,6 in x 6 ft ,3 in |
|
Basement |
Bonus Room |
9 ft ,7 in |
7 ft ,11 in |
9 ft ,7 in x 7 ft ,11 in |
|
Basement |
Other |
12 ft ,11 in |
11 ft ,5 in |
12 ft ,11 in x 11 ft ,5 in |
|
Main Level |
Living Room |
24 ft |
11 ft ,3 in |
24 ft x 11 ft ,3 in |
|
Main Level |
Kitchen |
11 ft ,3 in |
7 ft ,11 in |
11 ft ,3 in x 7 ft ,11 in |
|
Main Level |
Bedroom |
11 ft ,4 in |
9 ft ,11 in |
11 ft ,4 in x 9 ft ,11 in |
|
Main Level |
4pc Bathroom |
7 ft ,5 in |
5 ft ,3 in |
7 ft ,5 in x 5 ft ,3 in |
|
Main Level |
Enclosed Porch |
9 ft ,6 in |
3 ft ,11 in |
9 ft ,6 in x 3 ft ,11 in |
https://www.realtor.ca/real-estate/28249634/457-third-avenue-e-melville























