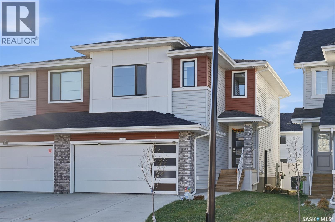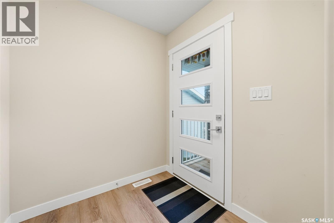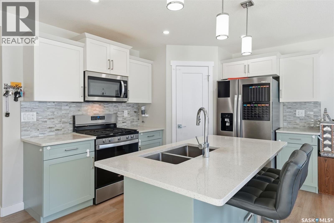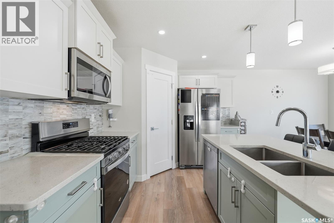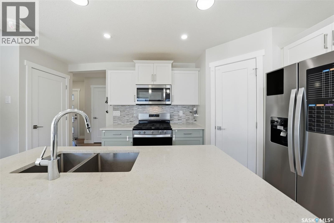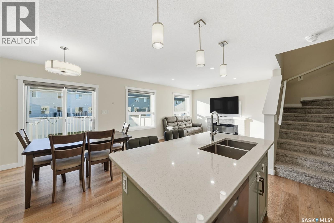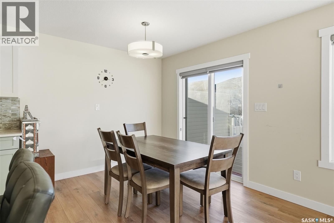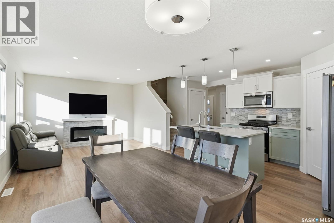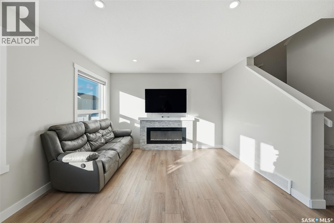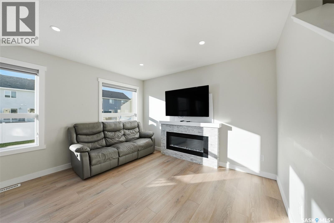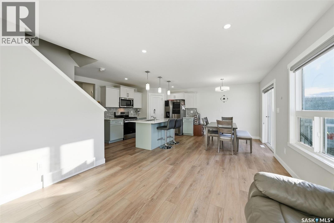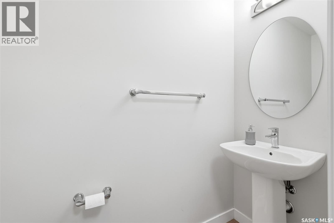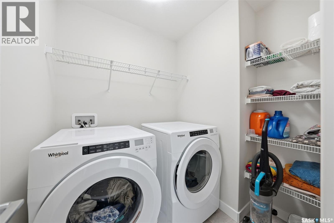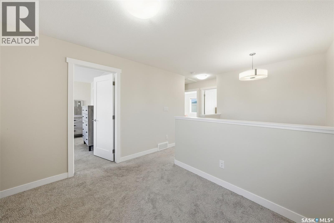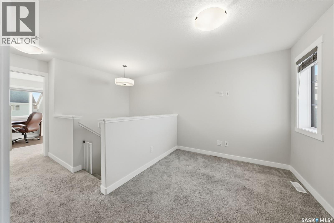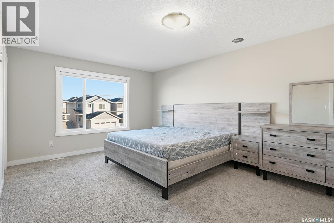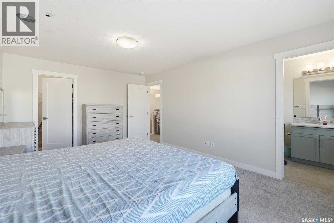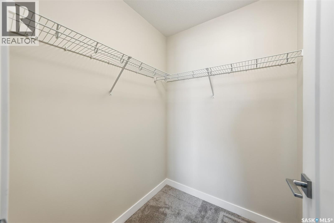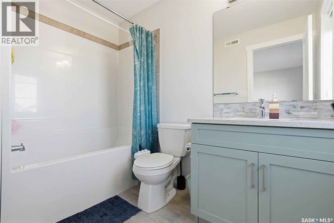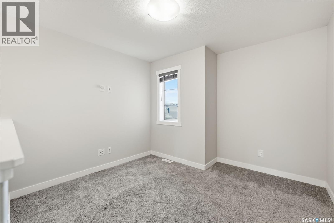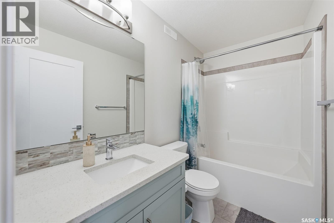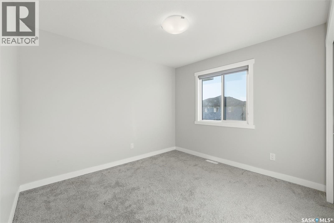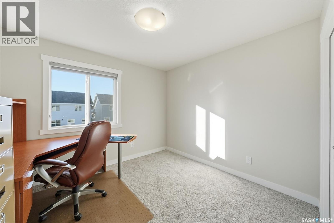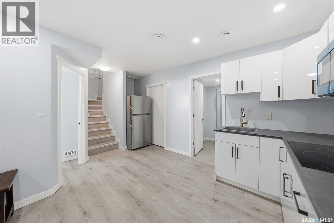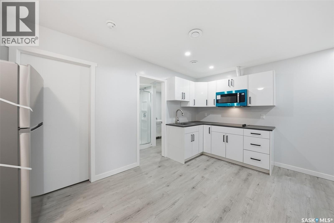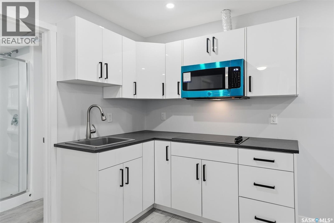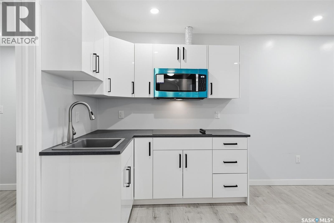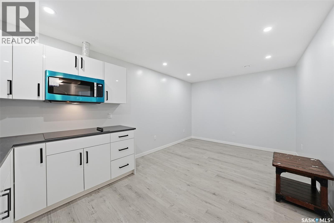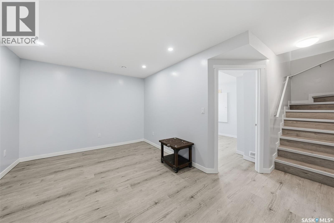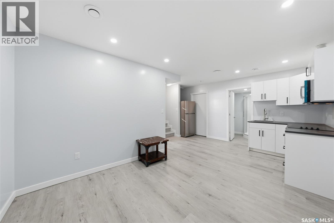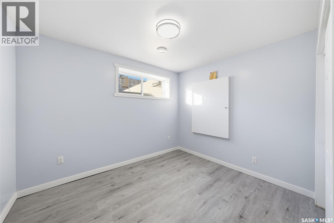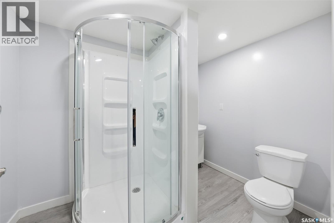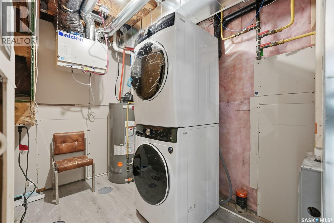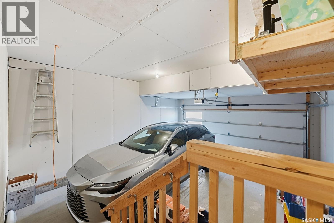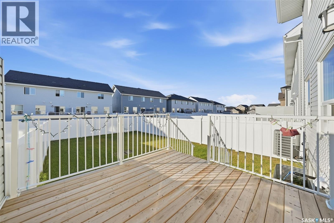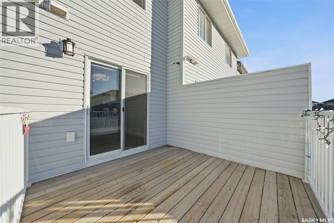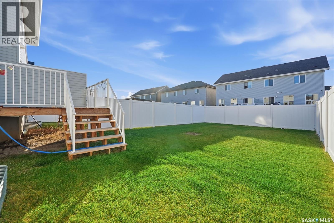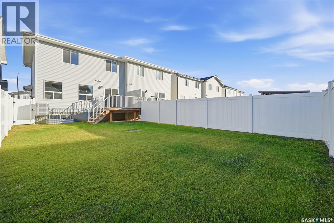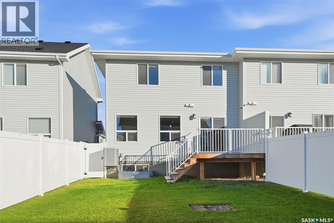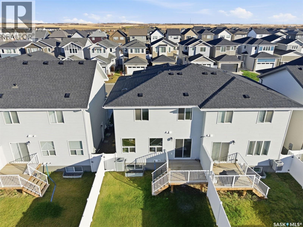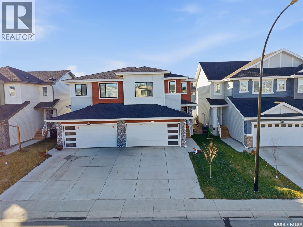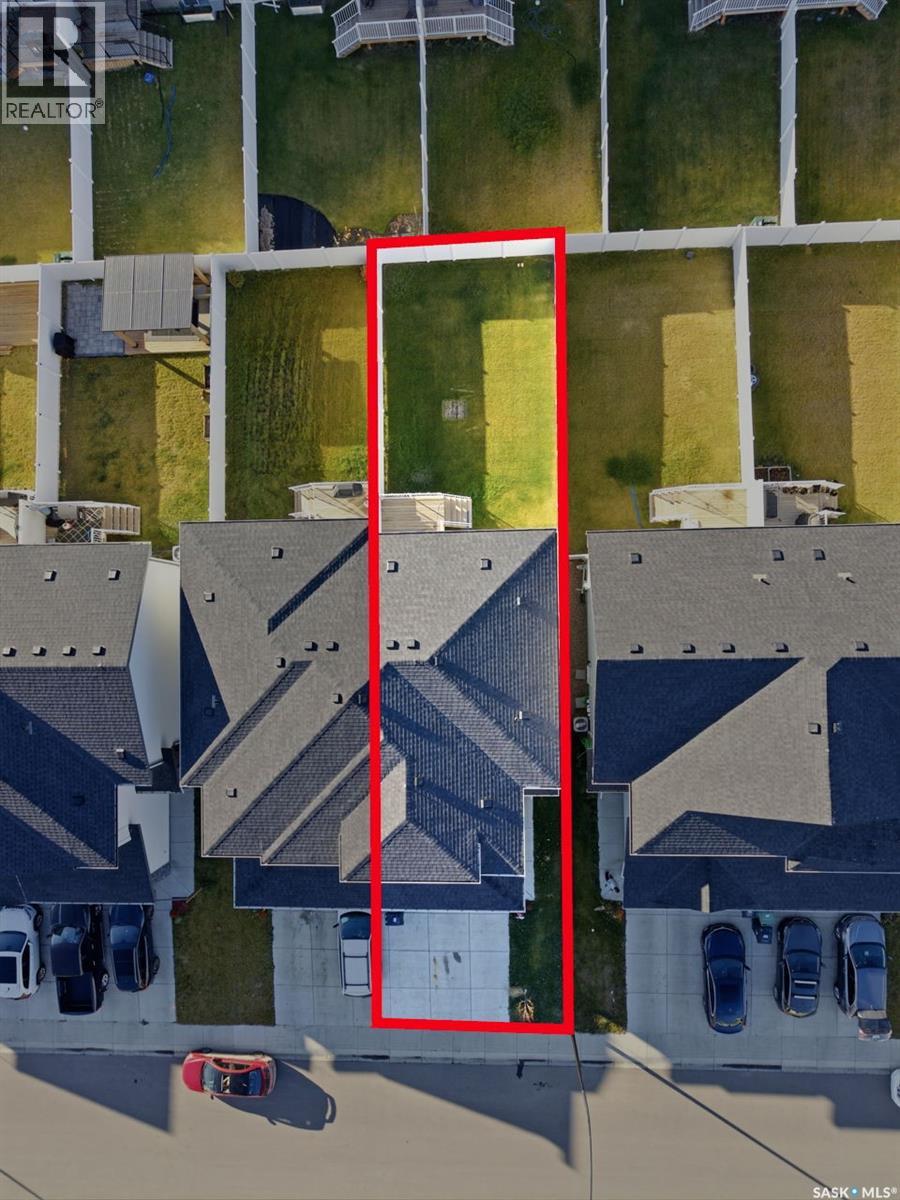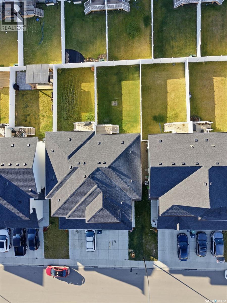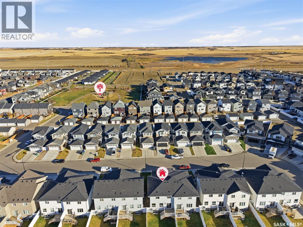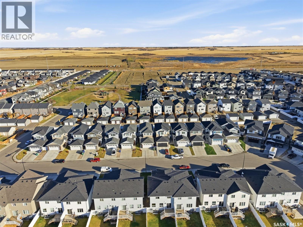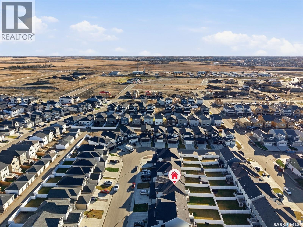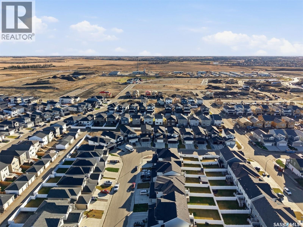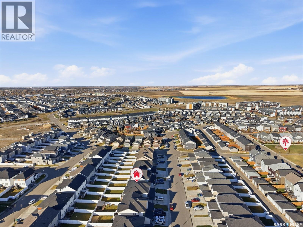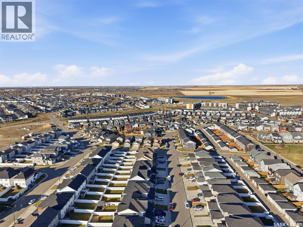458 Schmeiser Bend Saskatoon, Saskatchewan S7V 1N6
$549,900
Welcome to 458 Schmeiser Bend- a beautifully Designed 2-Storey Semi Detached House (Lawrence Model) built By Rohit Homes. This Spacious home blends modern style with Practical family Living, featuring an Open Concept main floor with bright living area incorporating a Feature Wall with Electric Fireplace, contemporary Kitchen design with Quartz Countertop, Stainless Steel Appliances, and Seamless Flow for entertainment. Loaded with Modern Features, Fully Landscaped back & Front, Fully Fenced, Centrally Air Conditioned & Most Importantly FULLY DEVELOPED Non-Confirming Basement Suite are some features worth a Mention. Upstairs you'll find 3 well appointed bedrooms with big windows. For additional comfort you also have Laundry room located on Second Floor. This property also boasts of a Bonus Room on the 2nd Floor which can easily be Converted into Office/play space. This property also comes with One bedroom Non-Conforming Suite as a Mortgage Helper with a 4-piece Bath. Double Attached Garage adds Value and Comfort to the Property. Priced to Sell. Call today to Book Viewing. (id:51699)
Open House
This property has open houses!
2:15 pm
Ends at:3:30 pm
Property Details
| MLS® Number | SK024085 |
| Property Type | Single Family |
| Neigbourhood | Brighton |
| Features | Treed, Rectangular, Sump Pump |
| Structure | Deck |
Building
| Bathroom Total | 4 |
| Bedrooms Total | 4 |
| Appliances | Washer, Refrigerator, Dishwasher, Dryer, Microwave, Window Coverings, Garage Door Opener Remote(s), Stove |
| Architectural Style | 2 Level |
| Basement Development | Finished |
| Basement Type | Full (finished) |
| Constructed Date | 2023 |
| Construction Style Attachment | Semi-detached |
| Cooling Type | Central Air Conditioning |
| Fireplace Fuel | Electric |
| Fireplace Present | Yes |
| Fireplace Type | Conventional |
| Heating Fuel | Natural Gas |
| Heating Type | Forced Air |
| Stories Total | 2 |
| Size Interior | 1514 Sqft |
Parking
| Attached Garage | |
| Parking Space(s) | 4 |
Land
| Acreage | No |
| Fence Type | Fence |
| Landscape Features | Lawn |
| Size Irregular | 3209.00 |
| Size Total | 3209 Sqft |
| Size Total Text | 3209 Sqft |
Rooms
| Level | Type | Length | Width | Dimensions |
|---|---|---|---|---|
| Second Level | Primary Bedroom | 14 ft ,8 in | 12 ft ,4 in | 14 ft ,8 in x 12 ft ,4 in |
| Second Level | 4pc Ensuite Bath | xxx x xxx | ||
| Second Level | Bedroom | 9 ft ,11 in | 10 ft ,5 in | 9 ft ,11 in x 10 ft ,5 in |
| Second Level | Bedroom | 10 ft ,8 in | 10 ft | 10 ft ,8 in x 10 ft |
| Second Level | 4pc Bathroom | xxx x xxx | ||
| Second Level | Bonus Room | 8 ft ,4 in | 10 ft ,5 in | 8 ft ,4 in x 10 ft ,5 in |
| Second Level | Laundry Room | xxx x xxx | ||
| Basement | Living Room | 9 ft ,8 in | 8 ft ,9 in | 9 ft ,8 in x 8 ft ,9 in |
| Basement | Kitchen/dining Room | xxx x xxx | ||
| Basement | Bedroom | 9 ft ,3 in | 8 ft | 9 ft ,3 in x 8 ft |
| Basement | 3pc Bathroom | xxx x xxx | ||
| Main Level | Living Room | 11 ft ,8 in | 12 ft ,2 in | 11 ft ,8 in x 12 ft ,2 in |
| Main Level | Dining Room | 9 ft ,2 in | 11 ft ,5 in | 9 ft ,2 in x 11 ft ,5 in |
| Main Level | Kitchen | xxx x xxx | ||
| Main Level | 2pc Bathroom | xxx x xxx |
https://www.realtor.ca/real-estate/29107306/458-schmeiser-bend-saskatoon-brighton
Interested?
Contact us for more information


