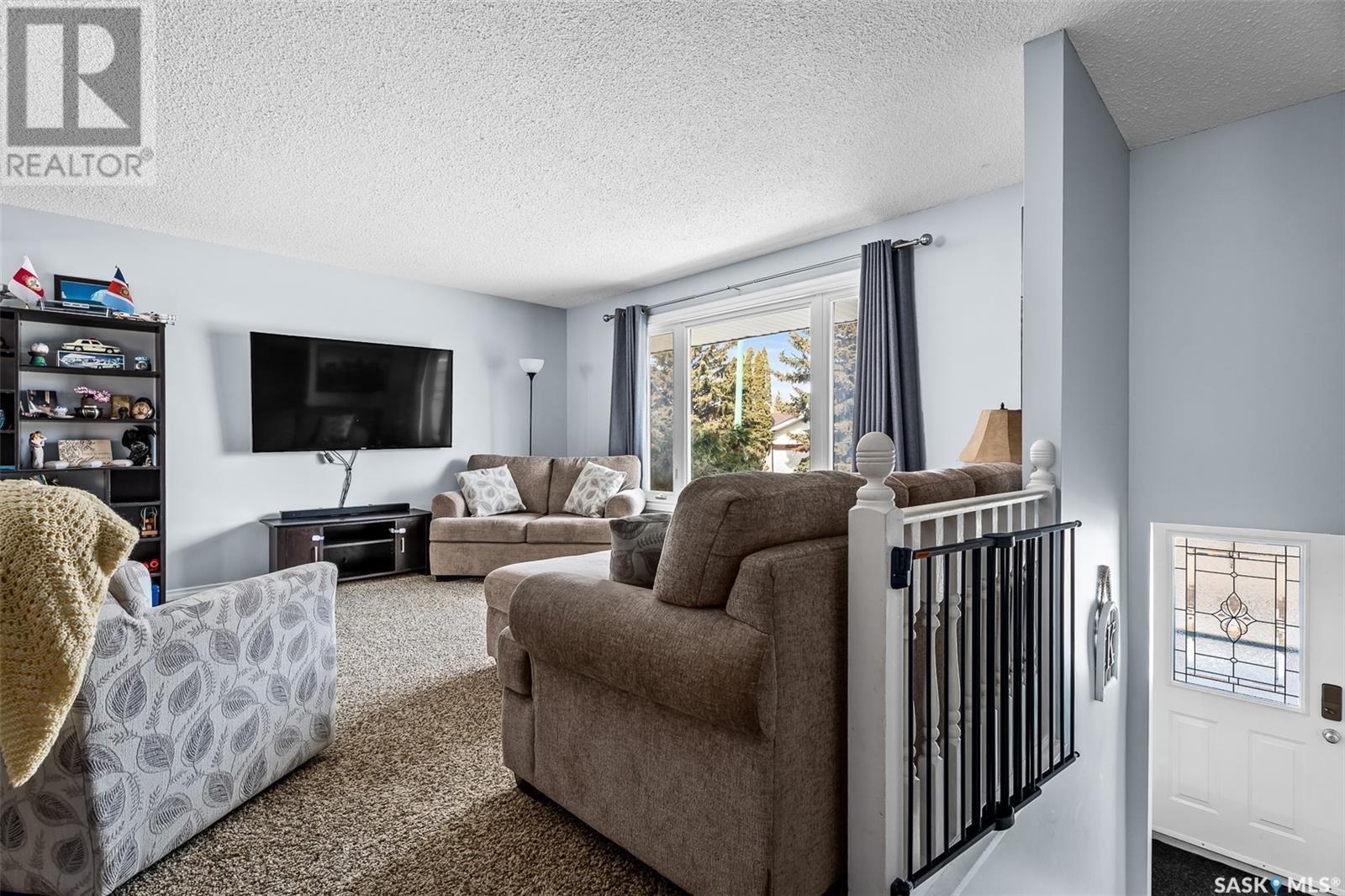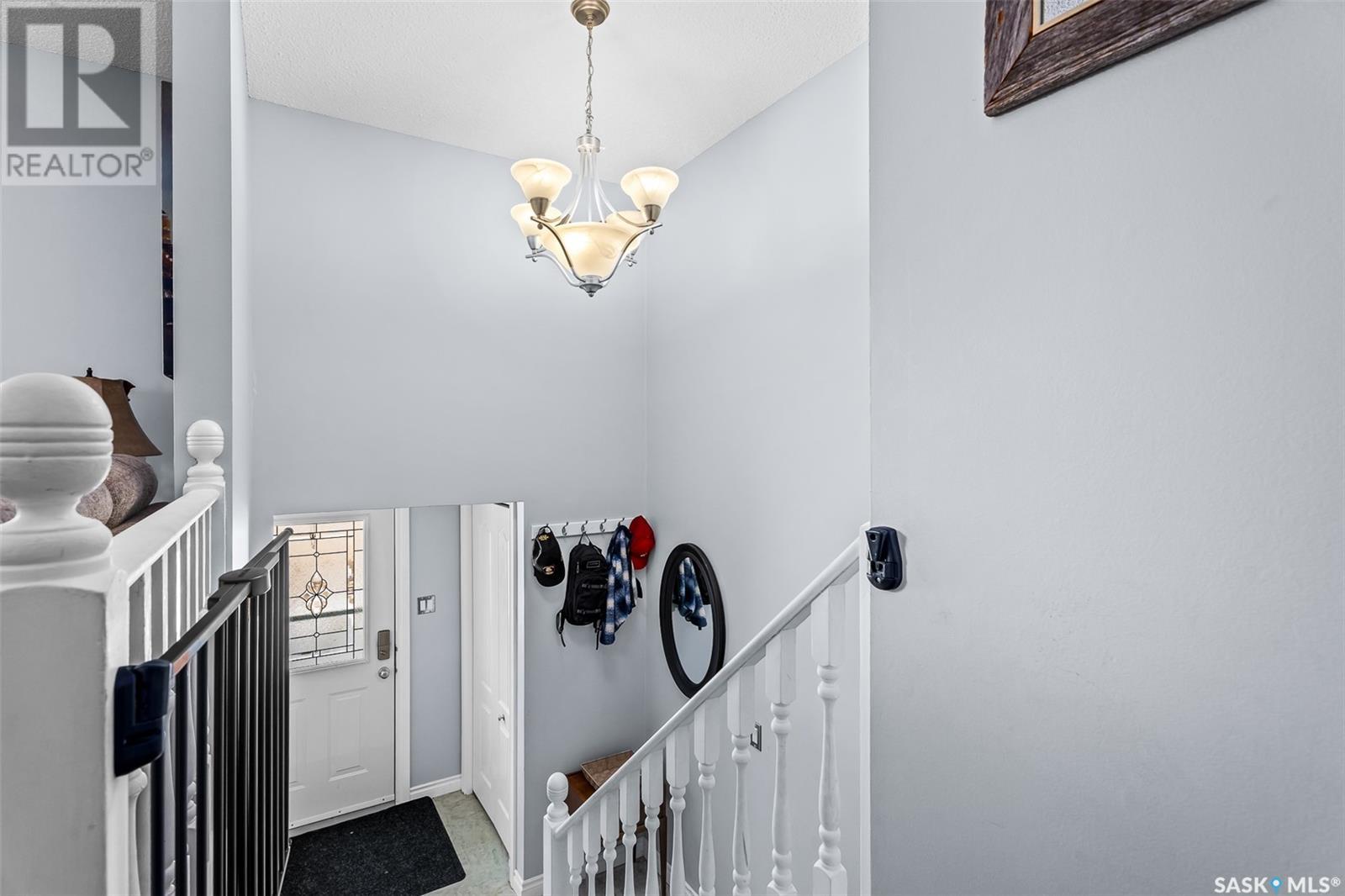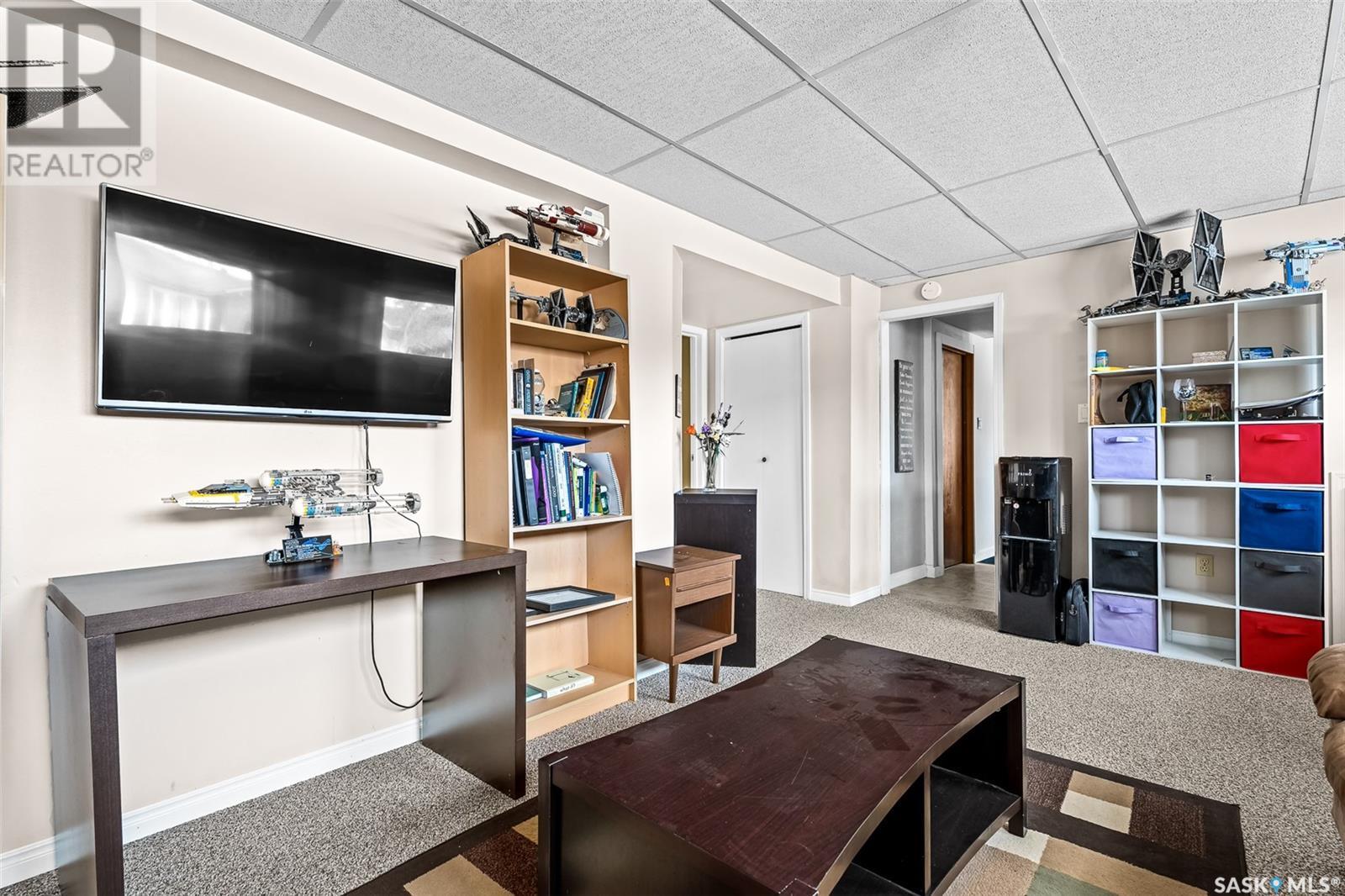4 Bedroom
2 Bathroom
1107 sqft
Bi-Level
Fireplace
Central Air Conditioning, Air Exchanger
Forced Air
Lawn
$389,900
Welcome to this well-maintained bi-level home, offering 4 bedrooms, 2 bathrooms, and a fantastic layout designed for comfort and functionality. The main floor features a bright living space, an eat-in kitchen with oak cabinetry, a pantry, and views overlooking the large backyard and composite deck—perfect for entertaining. Three spacious bedrooms and a full bathroom complete the main level. Downstairs, the freshly updated family room boasts new insulation and drywall, providing a cozy retreat. The basement also includes an extra family room with electric fireplace, a fourth bedroom, a second bathroom, and a laundry/utility room equipped with an air exchanger and a laundry tub. Additional updates include improved attic insulation and an upgraded electrical panel. A standout feature of this home is the large 26x30 heated double garage, offering ample space for vehicles, storage, or a workshop. Plus, enjoy the benefits of a reverse osmosis system! This spacious home is situated in the desirable Sunningdale neighborhood & is within walking distance to many amenities! (id:51699)
Property Details
|
MLS® Number
|
SK001686 |
|
Property Type
|
Single Family |
|
Neigbourhood
|
VLA/Sunningdale |
|
Features
|
Treed, Irregular Lot Size, Rectangular |
|
Structure
|
Deck |
Building
|
Bathroom Total
|
2 |
|
Bedrooms Total
|
4 |
|
Appliances
|
Washer, Refrigerator, Dishwasher, Dryer, Microwave, Window Coverings, Garage Door Opener Remote(s), Storage Shed, Stove |
|
Architectural Style
|
Bi-level |
|
Basement Development
|
Finished |
|
Basement Type
|
Full (finished) |
|
Constructed Date
|
1977 |
|
Cooling Type
|
Central Air Conditioning, Air Exchanger |
|
Fireplace Fuel
|
Electric |
|
Fireplace Present
|
Yes |
|
Fireplace Type
|
Conventional |
|
Heating Fuel
|
Natural Gas |
|
Heating Type
|
Forced Air |
|
Size Interior
|
1107 Sqft |
|
Type
|
House |
Parking
|
Detached Garage
|
|
|
Heated Garage
|
|
|
Parking Space(s)
|
6 |
Land
|
Acreage
|
No |
|
Fence Type
|
Partially Fenced |
|
Landscape Features
|
Lawn |
|
Size Frontage
|
60 Ft |
|
Size Irregular
|
60x126 |
|
Size Total Text
|
60x126 |
Rooms
| Level |
Type |
Length |
Width |
Dimensions |
|
Basement |
Family Room |
11 ft ,5 in |
17 ft ,3 in |
11 ft ,5 in x 17 ft ,3 in |
|
Basement |
Bedroom |
12 ft ,2 in |
13 ft |
12 ft ,2 in x 13 ft |
|
Basement |
4pc Bathroom |
4 ft ,8 in |
8 ft ,10 in |
4 ft ,8 in x 8 ft ,10 in |
|
Basement |
Laundry Room |
10 ft |
13 ft ,9 in |
10 ft x 13 ft ,9 in |
|
Basement |
Family Room |
24 ft |
13 ft ,6 in |
24 ft x 13 ft ,6 in |
|
Main Level |
Kitchen/dining Room |
21 ft ,3 in |
11 ft ,8 in |
21 ft ,3 in x 11 ft ,8 in |
|
Main Level |
Living Room |
18 ft ,2 in |
13 ft ,8 in |
18 ft ,2 in x 13 ft ,8 in |
|
Main Level |
4pc Bathroom |
11 ft ,2 in |
4 ft ,11 in |
11 ft ,2 in x 4 ft ,11 in |
|
Main Level |
Bedroom |
8 ft ,6 in |
12 ft ,3 in |
8 ft ,6 in x 12 ft ,3 in |
|
Main Level |
Bedroom |
8 ft ,5 in |
12 ft ,3 in |
8 ft ,5 in x 12 ft ,3 in |
|
Main Level |
Bedroom |
12 ft ,3 in |
11 ft ,2 in |
12 ft ,3 in x 11 ft ,2 in |
|
Main Level |
Foyer |
6 ft ,4 in |
7 ft ,2 in |
6 ft ,4 in x 7 ft ,2 in |
https://www.realtor.ca/real-estate/28122132/46-aster-crescent-moose-jaw-vlasunningdale














































