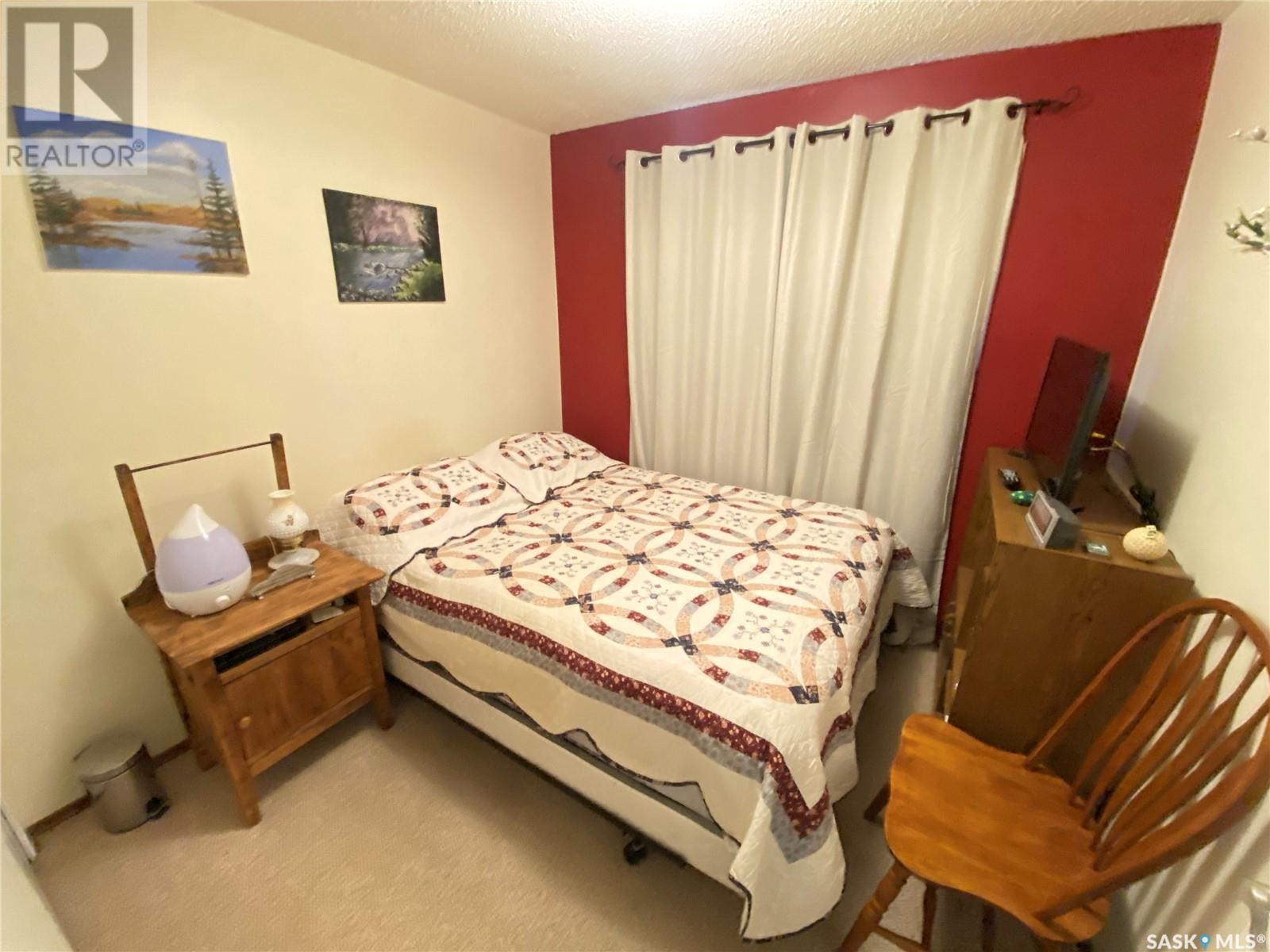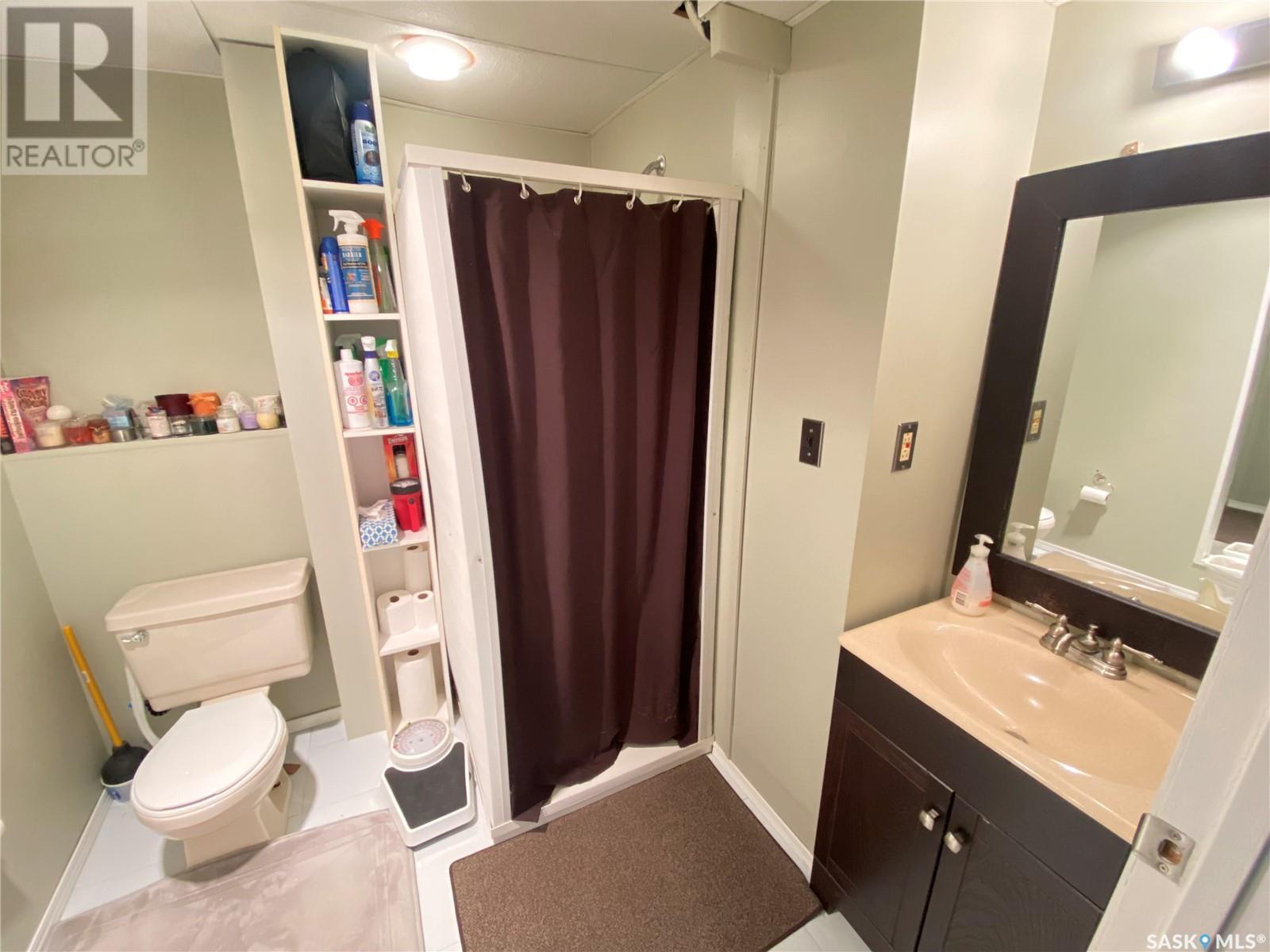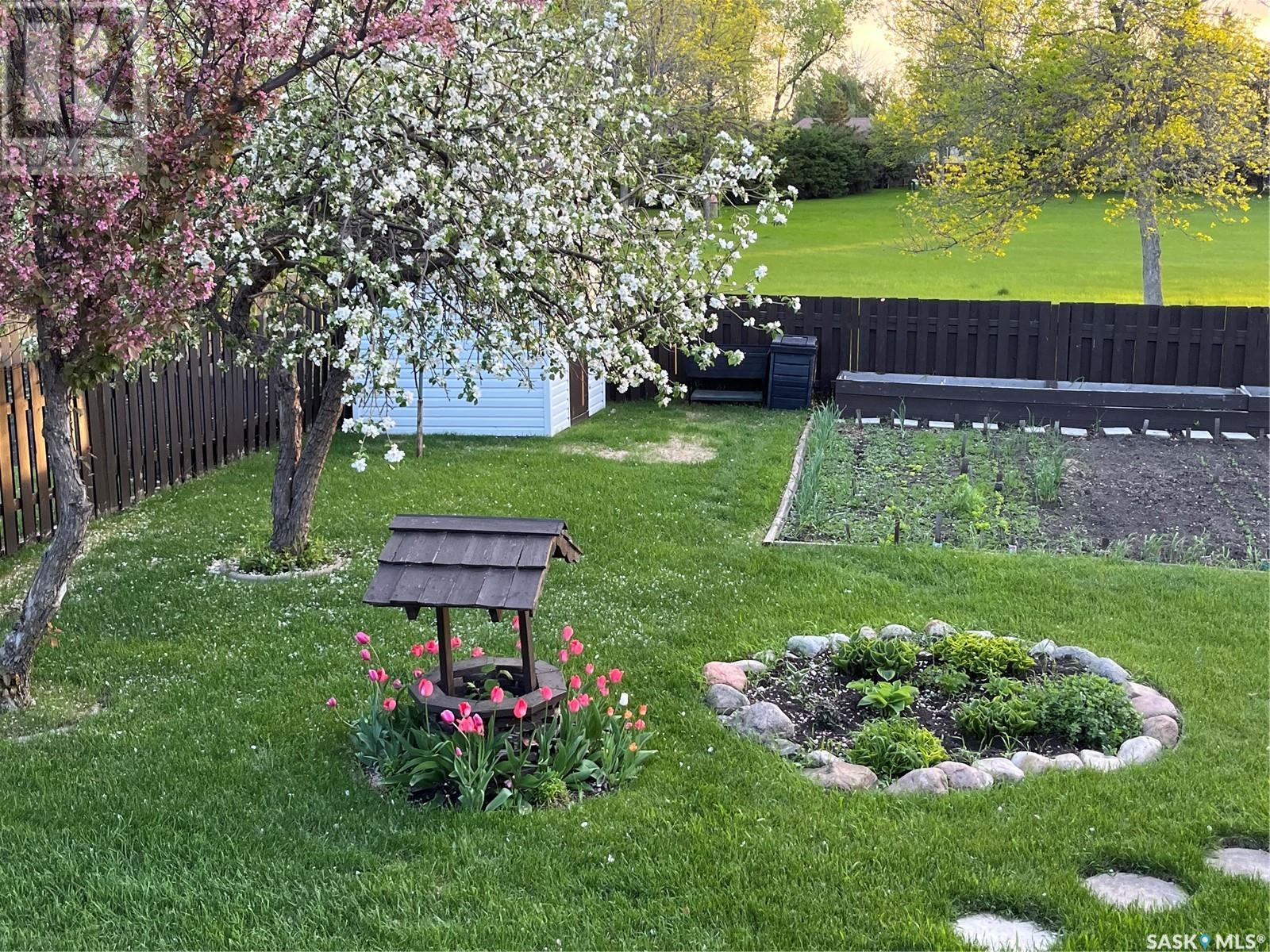5 Bedroom
3 Bathroom
1040 sqft
Bi-Level
Forced Air
Lawn, Garden Area
$264,800
46 Langrill Drive is now available for your family to enjoy this pristine bi-level home. With the perfect location backing onto the wide-open green space in behind and close proximity to the dual elementary school, this 5-bedroom home is ready for your family. The main floor boasts a large living room area which flows into the dining area and finally the kitchen. Access to the BBQ and fully fenced beautiful yard off the dining area. Master bedroom contains a 2-piece bath ensuite with the 2 additional bedrooms down the hallway and the 4-piece main bath. Heading downstairs to your large rec room area with large windows in this bi-level home allowing the natural light to fill up the basement. 2 additional bedrooms along with your 3-piece basement bath. Large laundry area inside your mechanical room which contains your upgraded high efficient furnace and water heater along with your water softener and 100-amp panel Attached 12x24 garage and fully fenced yard. Don’t miss out on this perfect location and home. Make it yours today! (id:51699)
Property Details
|
MLS® Number
|
SK987008 |
|
Property Type
|
Single Family |
|
Neigbourhood
|
Heritage Heights |
|
Features
|
Treed |
|
Structure
|
Patio(s) |
Building
|
Bathroom Total
|
3 |
|
Bedrooms Total
|
5 |
|
Appliances
|
Washer, Refrigerator, Dishwasher, Dryer, Microwave, Window Coverings, Storage Shed, Stove |
|
Architectural Style
|
Bi-level |
|
Basement Development
|
Finished |
|
Basement Type
|
Full (finished) |
|
Constructed Date
|
1980 |
|
Heating Fuel
|
Natural Gas |
|
Heating Type
|
Forced Air |
|
Size Interior
|
1040 Sqft |
|
Type
|
House |
Parking
|
Attached Garage
|
|
|
Parking Pad
|
|
|
Parking Space(s)
|
4 |
Land
|
Acreage
|
No |
|
Fence Type
|
Fence |
|
Landscape Features
|
Lawn, Garden Area |
|
Size Frontage
|
60 Ft |
|
Size Irregular
|
60x120 |
|
Size Total Text
|
60x120 |
Rooms
| Level |
Type |
Length |
Width |
Dimensions |
|
Basement |
3pc Bathroom |
7 ft ,9 in |
7 ft |
7 ft ,9 in x 7 ft |
|
Basement |
Utility Room |
8 ft |
17 ft ,2 in |
8 ft x 17 ft ,2 in |
|
Basement |
Other |
14 ft ,2 in |
23 ft |
14 ft ,2 in x 23 ft |
|
Basement |
Bedroom |
8 ft ,3 in |
11 ft ,3 in |
8 ft ,3 in x 11 ft ,3 in |
|
Basement |
Bedroom |
8 ft ,3 in |
11 ft ,2 in |
8 ft ,3 in x 11 ft ,2 in |
|
Main Level |
Kitchen |
9 ft ,8 in |
11 ft ,2 in |
9 ft ,8 in x 11 ft ,2 in |
|
Main Level |
Dining Room |
9 ft ,3 in |
11 ft ,2 in |
9 ft ,3 in x 11 ft ,2 in |
|
Main Level |
Living Room |
13 ft ,4 in |
17 ft ,9 in |
13 ft ,4 in x 17 ft ,9 in |
|
Main Level |
Primary Bedroom |
11 ft ,2 in |
12 ft |
11 ft ,2 in x 12 ft |
|
Main Level |
2pc Ensuite Bath |
4 ft ,2 in |
7 ft |
4 ft ,2 in x 7 ft |
|
Main Level |
Bedroom |
8 ft ,8 in |
9 ft |
8 ft ,8 in x 9 ft |
|
Main Level |
Bedroom |
7 ft ,11 in |
10 ft |
7 ft ,11 in x 10 ft |
|
Main Level |
4pc Bathroom |
6 ft ,5 in |
7 ft |
6 ft ,5 in x 7 ft |
https://www.realtor.ca/real-estate/27592828/46-langrill-drive-yorkton-heritage-heights


























