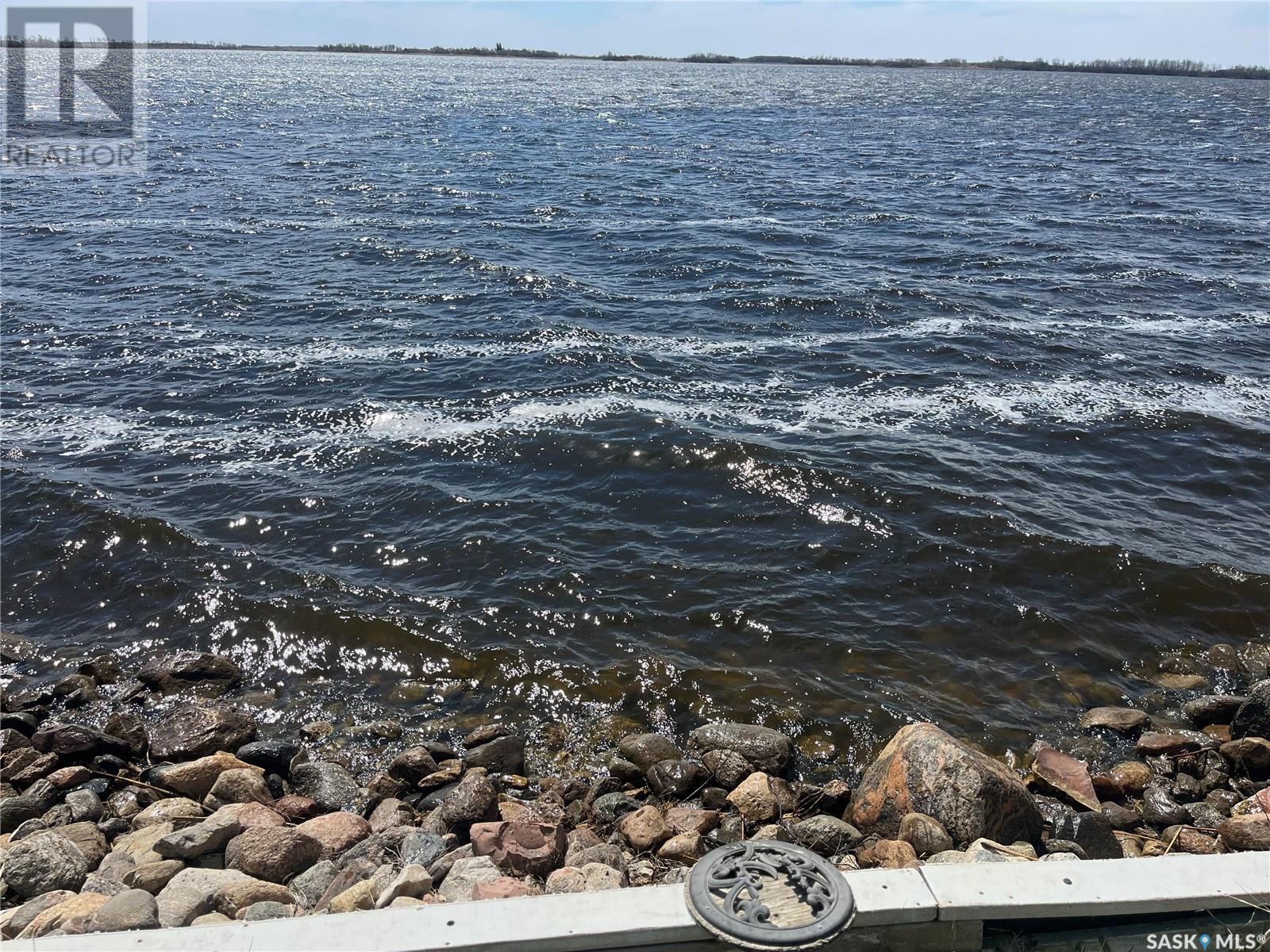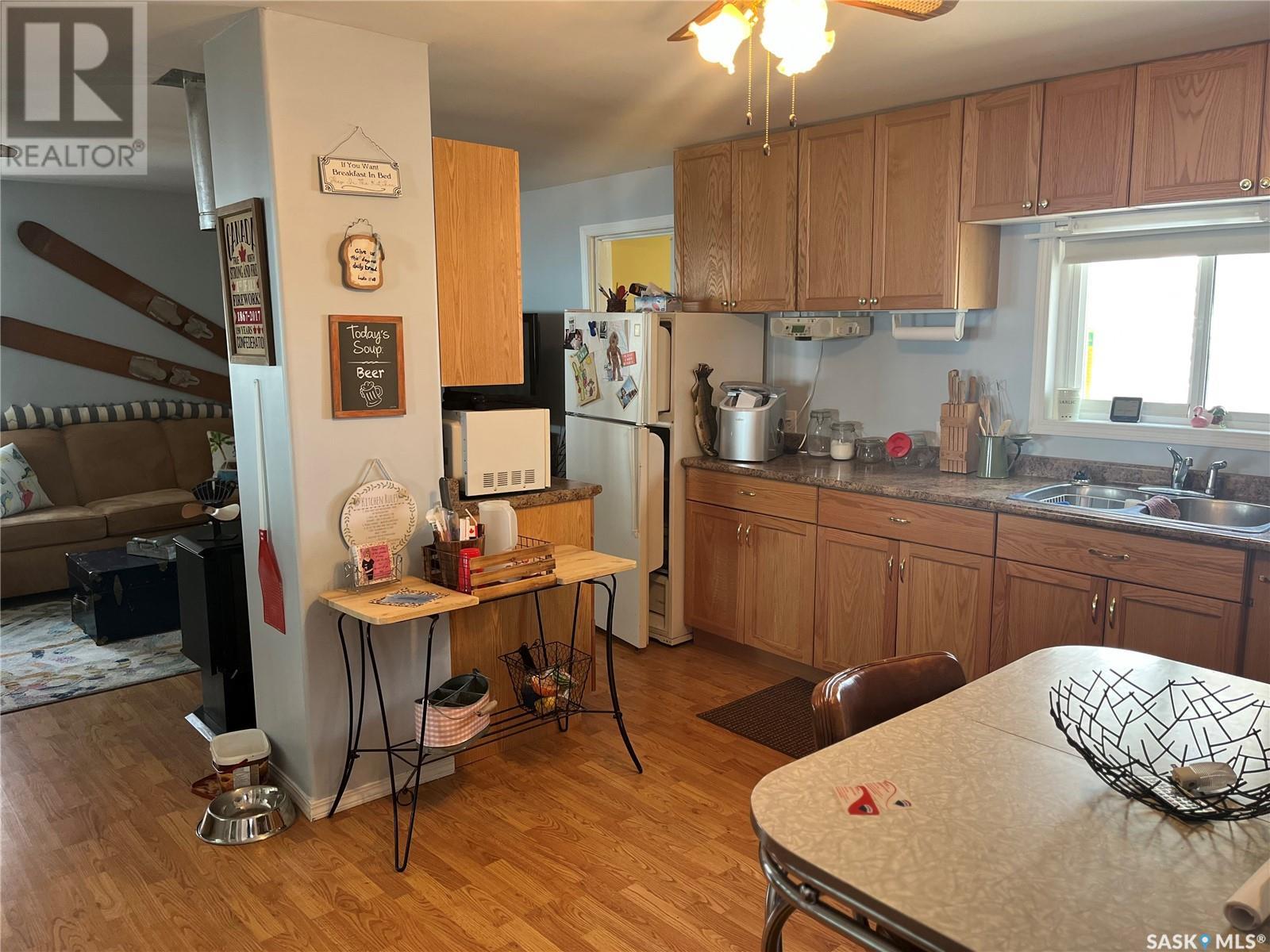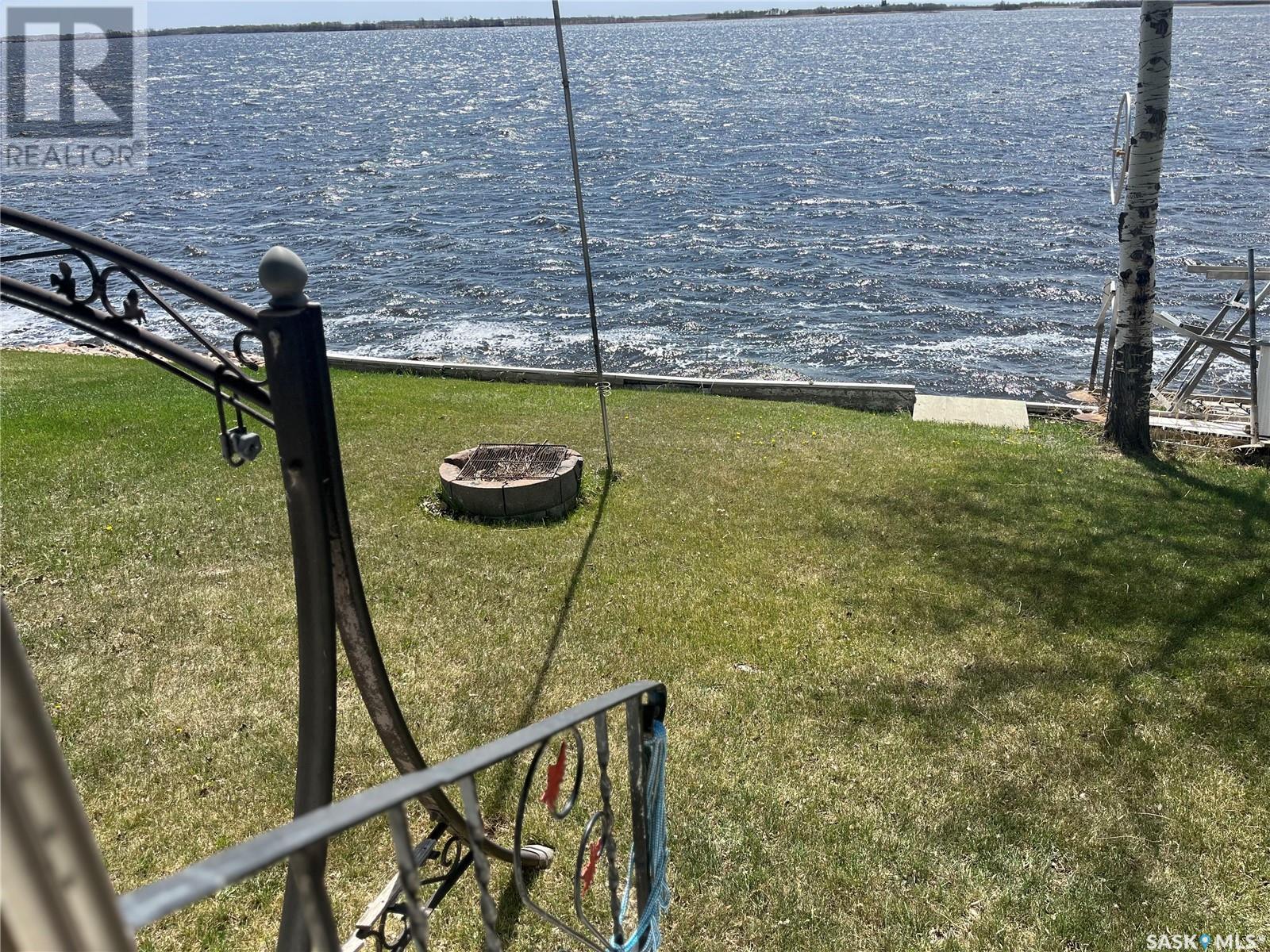2 Bedroom
2 Bathroom
959 sqft
Bungalow
Waterfront
Lawn
$174,900
Welcome to this charming 4-season cabin nestled in a tranquil location at 46 Stoney Lake Road. This could be your perfect lakefront retreat! Just 5 miles South of Humboldt, this charming property offers beautiful South-facing lake views and a 230 square foot enclosed sunroom that provides a peaceful space to relax and take in the scenery. The 50 x 135 lot includes a cozy 2 bedroom, 1 - 1/2 bathroom home featuring a large kitchen with a dining area, a comfortable living room, and a primary bedroom that also overlooks the lake. Step outside to enjoy the 8 x 28 foot East facing deck, ideal for morning coffee or evening gatherings. The property comes partially furnished and includes a single detached garage, a garden shed, a dock and a pontoon lift. With fire pits in both the front and back yards and connection to municipal water, this home blends comfort, convenience and lakeside charm - making it an ideal getaway or year-round residence. (id:51699)
Property Details
|
MLS® Number
|
SK005236 |
|
Property Type
|
Single Family |
|
Features
|
Treed, Rectangular, Recreational |
|
Structure
|
Deck |
|
Water Front Type
|
Waterfront |
Building
|
Bathroom Total
|
2 |
|
Bedrooms Total
|
2 |
|
Appliances
|
Washer, Refrigerator, Satellite Dish, Dryer, Microwave, Window Coverings, Garage Door Opener Remote(s), Hood Fan, Storage Shed, Stove |
|
Architectural Style
|
Bungalow |
|
Basement Type
|
Crawl Space |
|
Heating Fuel
|
Electric, Propane |
|
Stories Total
|
1 |
|
Size Interior
|
959 Sqft |
|
Type
|
House |
Parking
|
Detached Garage
|
|
|
Gravel
|
|
|
Parking Space(s)
|
3 |
Land
|
Acreage
|
No |
|
Landscape Features
|
Lawn |
|
Size Frontage
|
50 Ft |
|
Size Irregular
|
50x135.0 |
|
Size Total Text
|
50x135.0 |
Rooms
| Level |
Type |
Length |
Width |
Dimensions |
|
Main Level |
Enclosed Porch |
5 ft ,10 in |
3 ft ,8 in |
5 ft ,10 in x 3 ft ,8 in |
|
Main Level |
2pc Bathroom |
9 ft ,2 in |
3 ft ,8 in |
9 ft ,2 in x 3 ft ,8 in |
|
Main Level |
Kitchen/dining Room |
15 ft ,4 in |
11 ft ,2 in |
15 ft ,4 in x 11 ft ,2 in |
|
Main Level |
Living Room |
15 ft ,4 in |
12 ft ,1 in |
15 ft ,4 in x 12 ft ,1 in |
|
Main Level |
Bedroom |
9 ft ,9 in |
9 ft |
9 ft ,9 in x 9 ft |
|
Main Level |
Office |
9 ft ,8 in |
5 ft |
9 ft ,8 in x 5 ft |
|
Main Level |
Laundry Room |
6 ft ,9 in |
6 ft ,9 in |
6 ft ,9 in x 6 ft ,9 in |
|
Main Level |
4pc Bathroom |
8 ft |
5 ft |
8 ft x 5 ft |
|
Main Level |
Primary Bedroom |
11 ft ,8 in |
10 ft ,4 in |
11 ft ,8 in x 10 ft ,4 in |
|
Main Level |
Storage |
11 ft ,8 in |
4 ft ,6 in |
11 ft ,8 in x 4 ft ,6 in |
|
Main Level |
Sunroom |
22 ft ,4 in |
9 ft ,9 in |
22 ft ,4 in x 9 ft ,9 in |
https://www.realtor.ca/real-estate/28288105/46-stoney-lake-road-humboldt-lake































