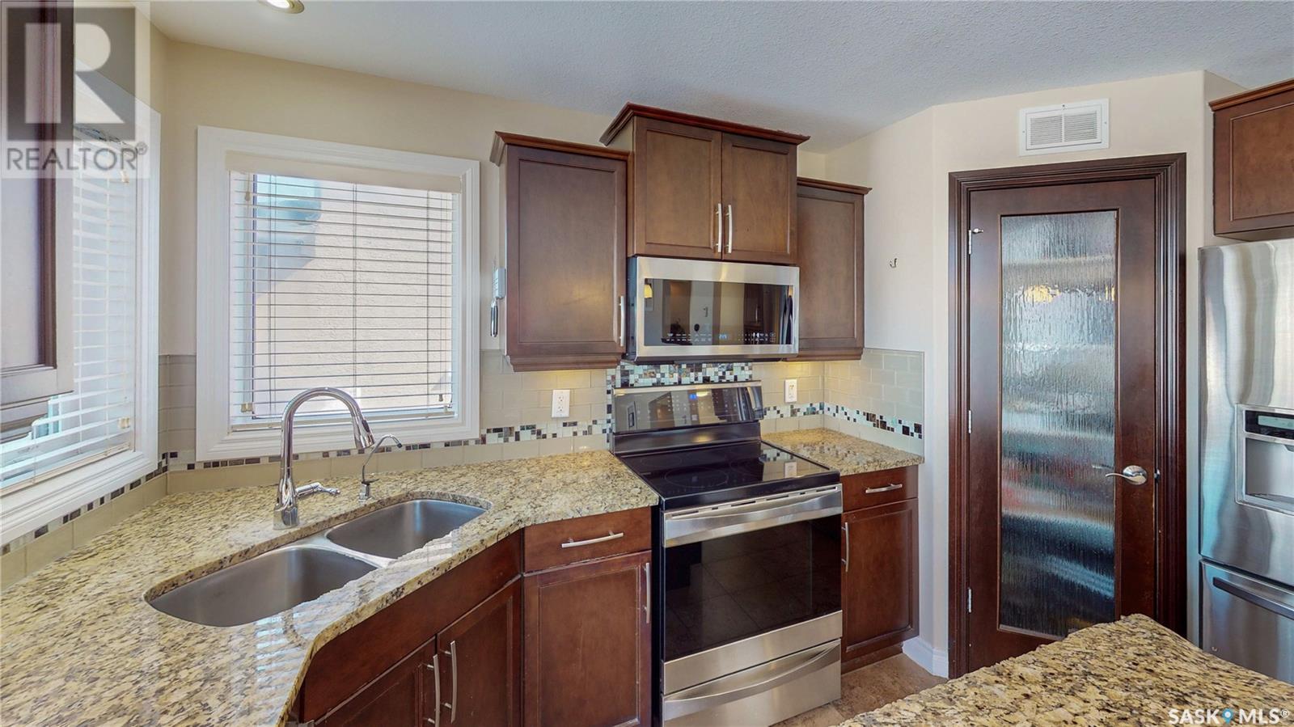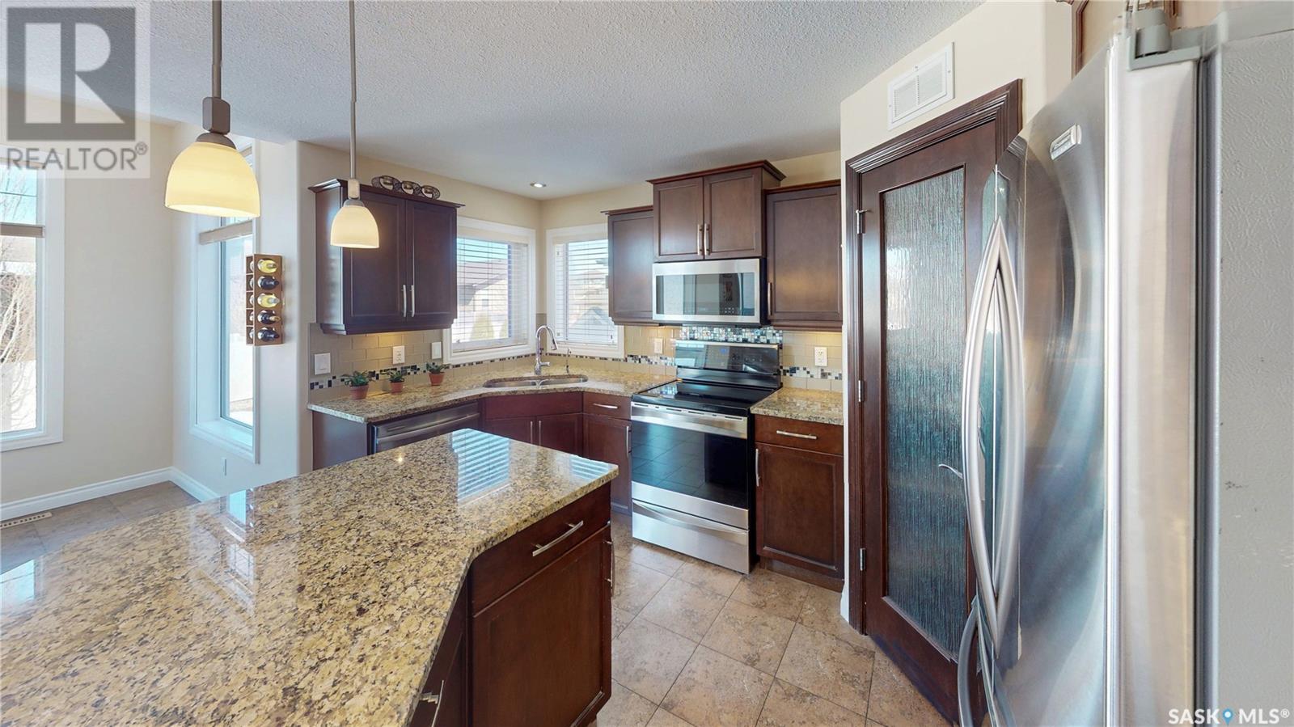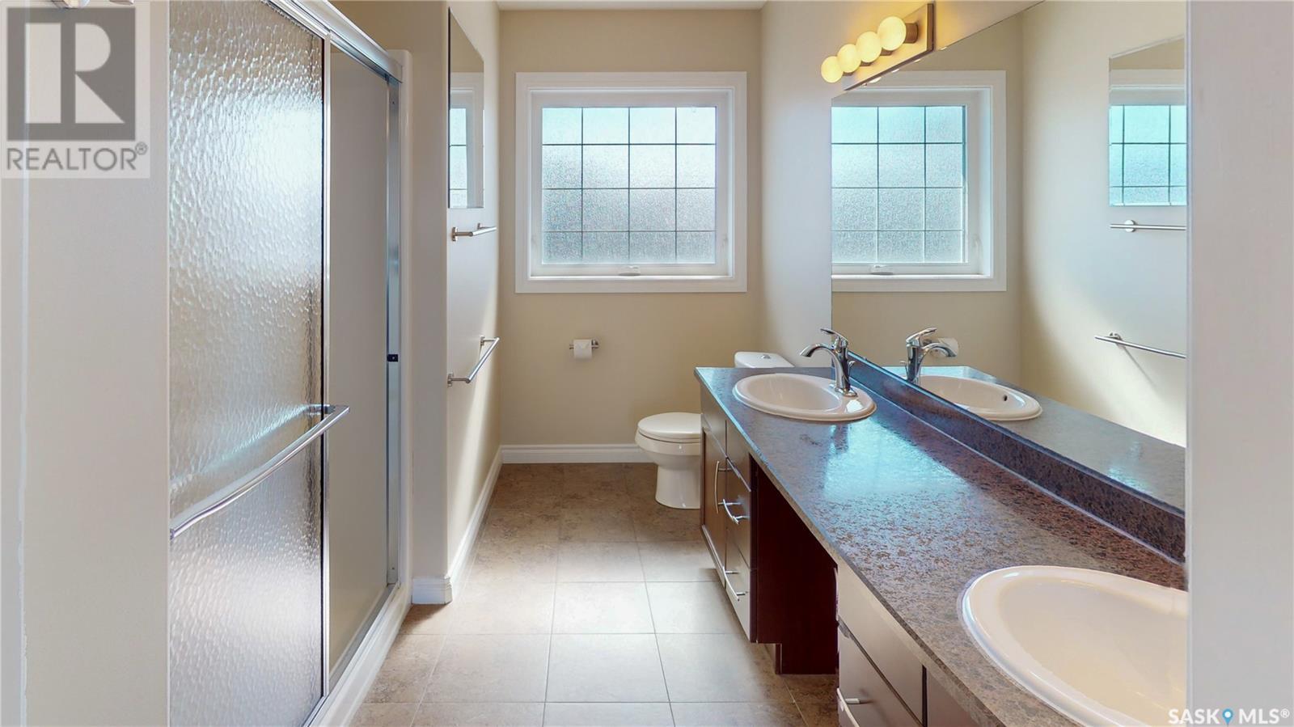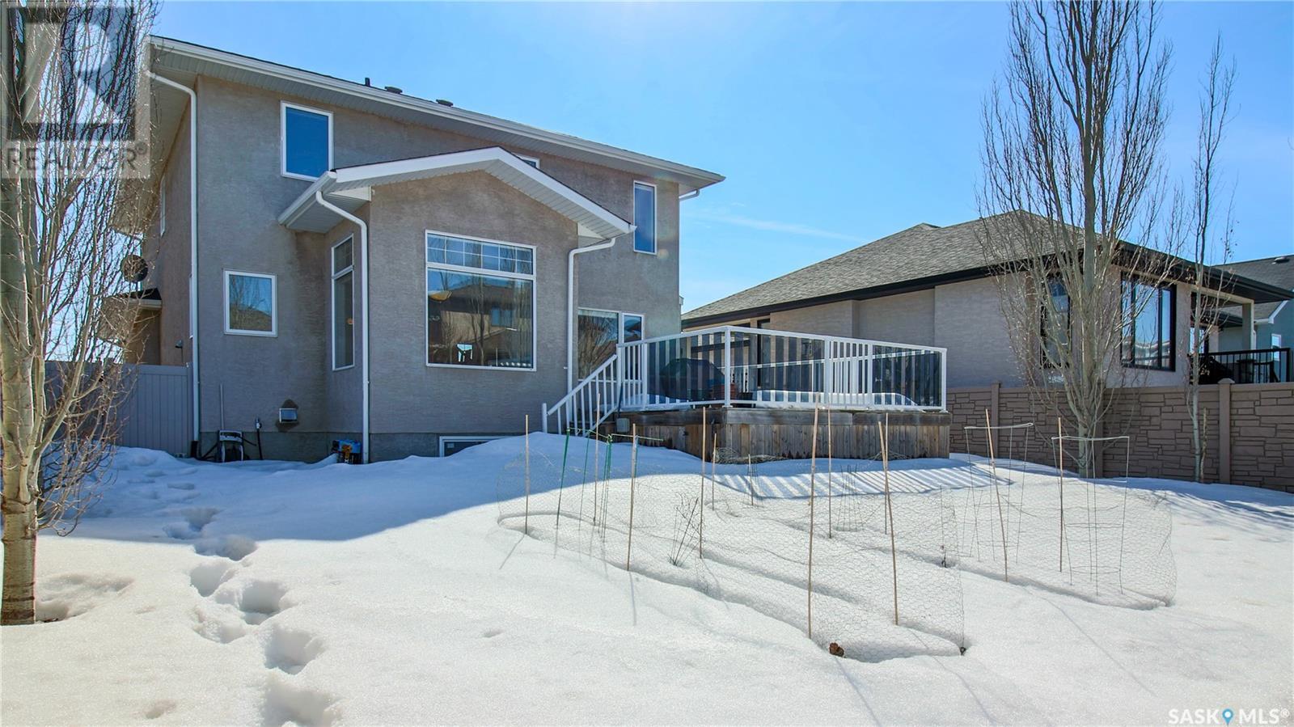3 Bedroom
4 Bathroom
1799 sqft
2 Level
Fireplace
Central Air Conditioning
Forced Air
Lawn, Underground Sprinkler, Garden Area
$539,900
Welcome to 4609 Malcolm Drive, situated in the very popular & desirable Harbour Landing neighborhood. This two-story home spans 1,799 square feet & is situated on a 5287 sq ft lot. With a fresh feel upon entry, the tiled foyer welcomes you into a warm & well-designed home. Built in 2010, the home is solid & has been gently lived in. The open-concept main floor is practical, functional & so bright with plenty of windows & great space. The kitchen features a spacious design with plenty of cabinets, granite counters, glass backsplash & stainless steel appliances. The living room showcases a natural gas fireplace, with built in shelving, hardwood flooring, & layout that makes it easy to accommodate bigger furniture. Continuing on the main floor is a charming 2 pc bathroom, & direct access to the double garage from main floor laundry/mud room with closet. Upstairs, you'll find a very generous sized bonus room where plants thrive, & three bedrooms. The primary has a walk-in closet, a 3pc ensuite with double sinks & large vanitym and two additional good-sized bedrooms plus the full 4pc bath complete the upper level. The fully finished basement includes a large rec room with an electric fireplace, a wet bar area with granite eat-up counter, a den with french doors (there is a great sized window, just no closet), & an impressive 4pc bath with a jet tub. The backyard is fully fenced & landscaped with a large deck, patio, and lawn surrounded by mature trees & raised garden beds. Location is quiet & close to shopping, restaurants, schools, parks, and so much more! Possession around June 1, 2025, is ideal! Move in for summer and enjoy the rewards of home ownership in a home that is truly ready for new owners! (id:51699)
Property Details
|
MLS® Number
|
SK999970 |
|
Property Type
|
Single Family |
|
Neigbourhood
|
Harbour Landing |
|
Features
|
Treed, Rectangular, Double Width Or More Driveway |
|
Structure
|
Deck, Patio(s) |
Building
|
Bathroom Total
|
4 |
|
Bedrooms Total
|
3 |
|
Appliances
|
Washer, Refrigerator, Dishwasher, Dryer, Microwave, Window Coverings, Garage Door Opener Remote(s), Central Vacuum - Roughed In, Stove |
|
Architectural Style
|
2 Level |
|
Basement Development
|
Finished |
|
Basement Type
|
Full (finished) |
|
Constructed Date
|
2010 |
|
Cooling Type
|
Central Air Conditioning |
|
Fireplace Fuel
|
Electric,gas |
|
Fireplace Present
|
Yes |
|
Fireplace Type
|
Conventional,conventional |
|
Heating Fuel
|
Natural Gas |
|
Heating Type
|
Forced Air |
|
Stories Total
|
2 |
|
Size Interior
|
1799 Sqft |
|
Type
|
House |
Parking
|
Attached Garage
|
|
|
Parking Space(s)
|
4 |
Land
|
Acreage
|
No |
|
Fence Type
|
Fence |
|
Landscape Features
|
Lawn, Underground Sprinkler, Garden Area |
|
Size Irregular
|
5287.00 |
|
Size Total
|
5287 Sqft |
|
Size Total Text
|
5287 Sqft |
Rooms
| Level |
Type |
Length |
Width |
Dimensions |
|
Second Level |
Bonus Room |
14 ft ,7 in |
15 ft ,5 in |
14 ft ,7 in x 15 ft ,5 in |
|
Second Level |
Primary Bedroom |
|
|
11'9 x 13'7 |
|
Second Level |
3pc Ensuite Bath |
|
|
4'7 x 10'2 |
|
Second Level |
Bedroom |
9 ft |
10 ft ,8 in |
9 ft x 10 ft ,8 in |
|
Second Level |
Bedroom |
9 ft ,1 in |
11 ft ,3 in |
9 ft ,1 in x 11 ft ,3 in |
|
Second Level |
4pc Bathroom |
|
|
4'5 x 7'4 |
|
Basement |
Other |
27 ft ,5 in |
12 ft ,6 in |
27 ft ,5 in x 12 ft ,6 in |
|
Basement |
4pc Bathroom |
|
|
4'9 x 8'6 |
|
Basement |
Other |
|
|
5'4 x 5'4 |
|
Basement |
Den |
7 ft |
8 ft ,7 in |
7 ft x 8 ft ,7 in |
|
Basement |
Other |
|
|
Measurements not available |
|
Main Level |
Foyer |
|
|
6'4 x 5'5 |
|
Main Level |
Living Room |
13 ft ,4 in |
14 ft ,6 in |
13 ft ,4 in x 14 ft ,6 in |
|
Main Level |
Kitchen |
13 ft ,4 in |
15 ft ,5 in |
13 ft ,4 in x 15 ft ,5 in |
|
Main Level |
Dining Room |
8 ft |
9 ft ,9 in |
8 ft x 9 ft ,9 in |
|
Main Level |
2pc Bathroom |
|
|
4'6 x 4'7 |
|
Main Level |
Other |
|
|
7' x 5'2 |
https://www.realtor.ca/real-estate/28086875/4609-malcolm-drive-regina-harbour-landing




















































