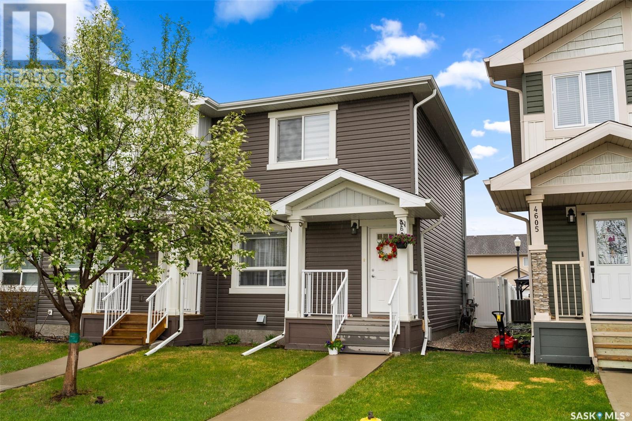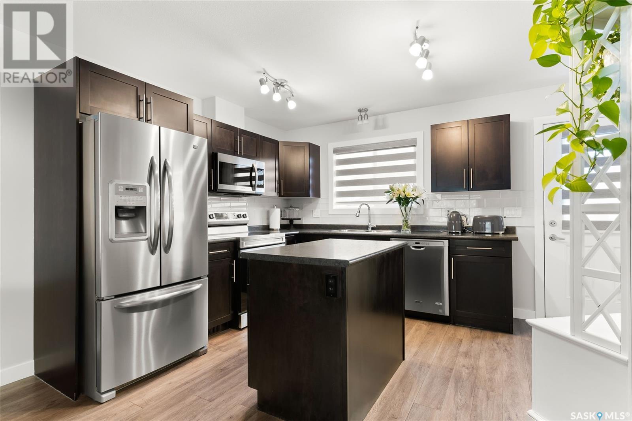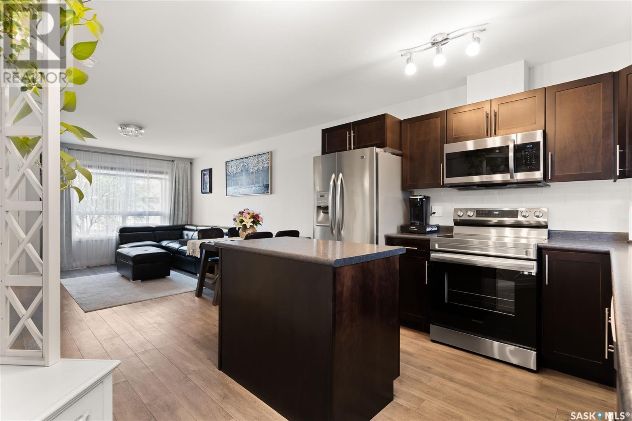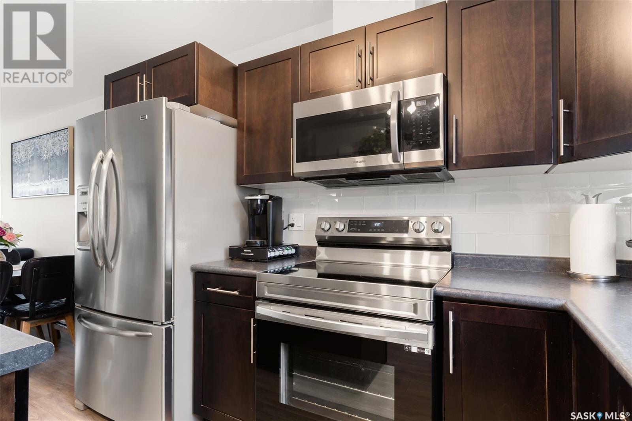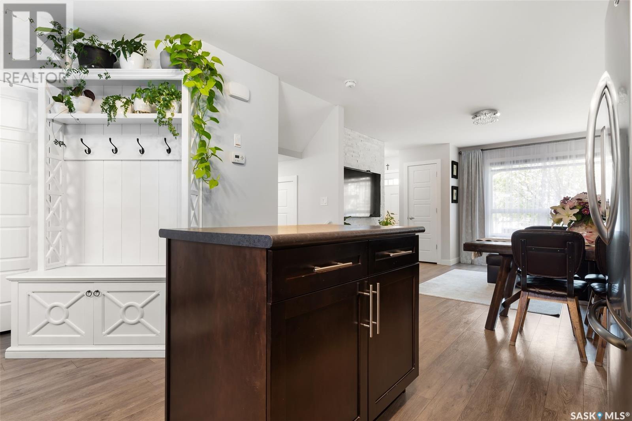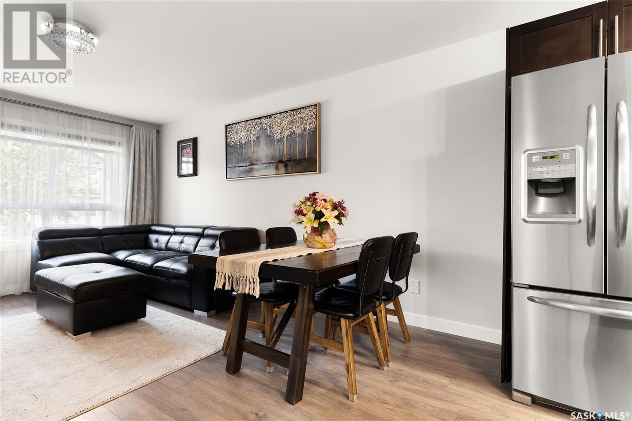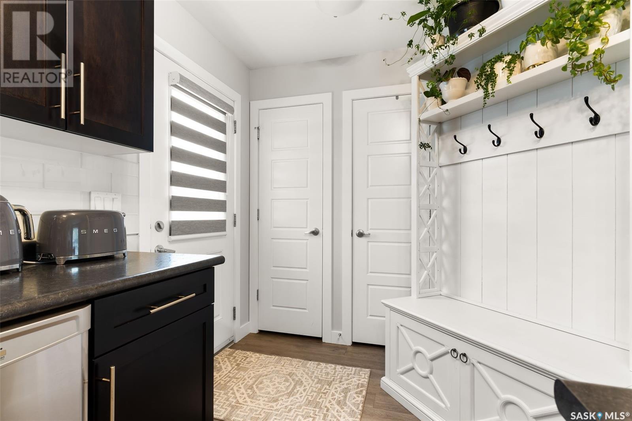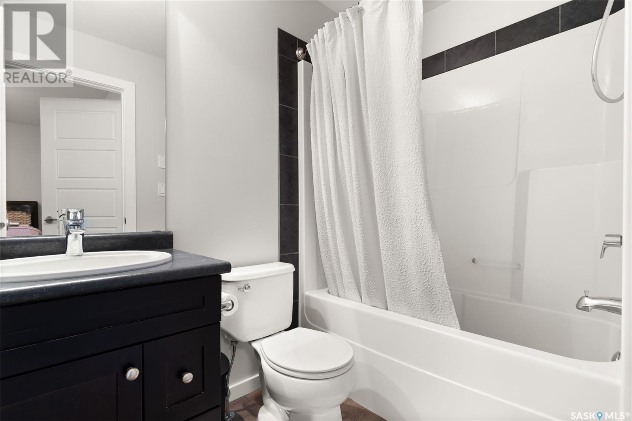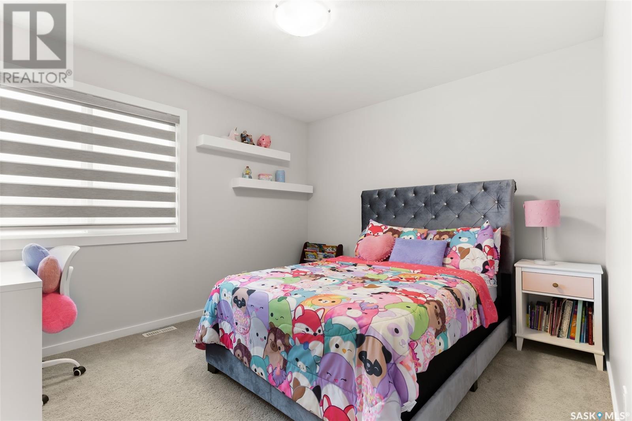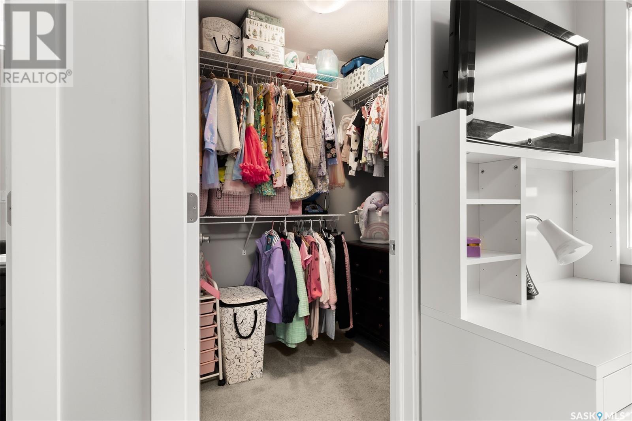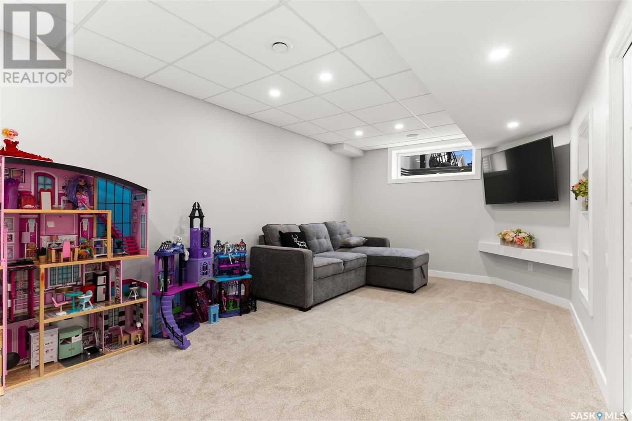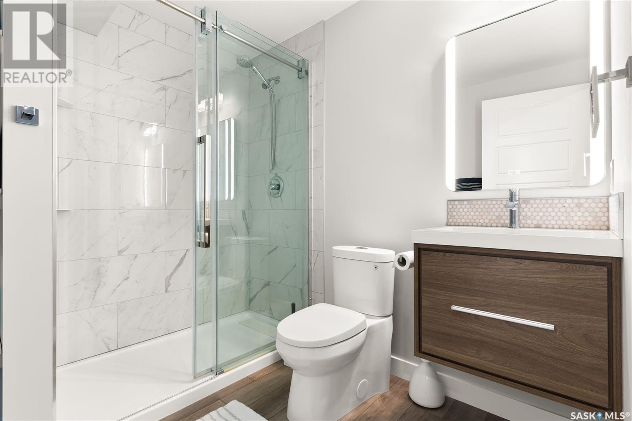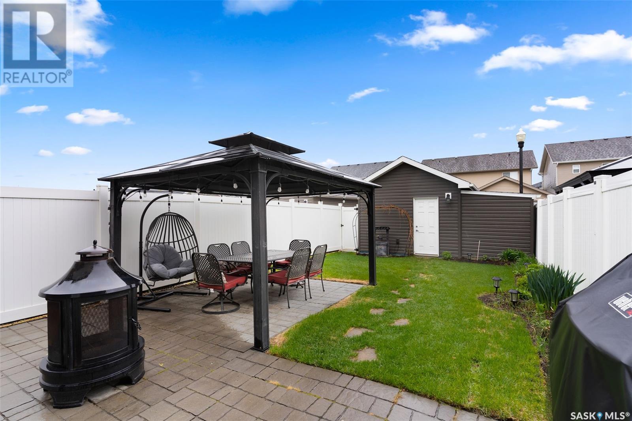2 Bedroom
4 Bathroom
1044 sqft
2 Level
Central Air Conditioning, Air Exchanger
Forced Air
Lawn
$399,900
Welcome to 4609 Primrose Green Drive E, a beautifully maintained and fully developed townhome nestled in the sought-after community of Greens on Gardiner. This 1,044 sq ft 2 storey home offers a perfect balance of style, comfort, and functionality. The main floor features luxury vinyl plank flooring and a bright open-concept layout with a spacious living room highlighted by a custom white stone feature wall, a dining area, and a modern kitchen equipped with rich dark cabinetry, stainless steel appliances, tile backsplash, and a central island perfect for prep or casual dining. A convenient two-piece powder room completes the main level. Upstairs, you’ll find two spacious bedrooms, each with their own private 4-piece ensuite and walk-in closets, along with a neatly tucked-away second-floor laundry for added convenience. The fully finished basement adds a cozy recreation room with plush carpeting, pot lighting, a modern 3-piece bathroom, and additional storage. Step outside to enjoy a thoughtfully landscaped, fully fenced backyard complete with a paved patio, green space, and a gazebo—perfect for relaxing or entertaining. Located close to parks, schools, shopping at Acre 21, and all the amenities the east end has to offer, this move-in ready home is ideal for first-time buyers, young families, or anyone seeking low-maintenance living in a vibrant, walkable neighbourhood. (id:51699)
Property Details
|
MLS® Number
|
SK006526 |
|
Property Type
|
Single Family |
|
Neigbourhood
|
Greens on Gardiner |
|
Structure
|
Patio(s) |
Building
|
Bathroom Total
|
4 |
|
Bedrooms Total
|
2 |
|
Appliances
|
Washer, Refrigerator, Dishwasher, Dryer, Microwave, Window Coverings, Garage Door Opener Remote(s), Storage Shed, Stove |
|
Architectural Style
|
2 Level |
|
Basement Development
|
Finished |
|
Basement Type
|
Full (finished) |
|
Constructed Date
|
2014 |
|
Cooling Type
|
Central Air Conditioning, Air Exchanger |
|
Heating Fuel
|
Natural Gas |
|
Heating Type
|
Forced Air |
|
Stories Total
|
2 |
|
Size Interior
|
1044 Sqft |
|
Type
|
Row / Townhouse |
Parking
|
Detached Garage
|
|
|
Parking Space(s)
|
1 |
Land
|
Acreage
|
No |
|
Fence Type
|
Fence |
|
Landscape Features
|
Lawn |
|
Size Irregular
|
2527.00 |
|
Size Total
|
2527 Sqft |
|
Size Total Text
|
2527 Sqft |
Rooms
| Level |
Type |
Length |
Width |
Dimensions |
|
Second Level |
Bedroom |
11 ft ,8 in |
10 ft ,3 in |
11 ft ,8 in x 10 ft ,3 in |
|
Second Level |
4pc Ensuite Bath |
|
|
x x x |
|
Second Level |
Laundry Room |
|
|
x x x |
|
Second Level |
Bedroom |
11 ft ,8 in |
9 ft ,3 in |
11 ft ,8 in x 9 ft ,3 in |
|
Second Level |
4pc Ensuite Bath |
|
|
x x x |
|
Basement |
Other |
10 ft ,5 in |
17 ft ,8 in |
10 ft ,5 in x 17 ft ,8 in |
|
Basement |
3pc Bathroom |
|
|
x x x |
|
Main Level |
Foyer |
5 ft ,7 in |
4 ft |
5 ft ,7 in x 4 ft |
|
Main Level |
Living Room |
11 ft ,7 in |
12 ft ,7 in |
11 ft ,7 in x 12 ft ,7 in |
|
Main Level |
Dining Room |
10 ft ,11 in |
5 ft ,2 in |
10 ft ,11 in x 5 ft ,2 in |
|
Main Level |
Kitchen |
10 ft ,11 in |
10 ft |
10 ft ,11 in x 10 ft |
|
Main Level |
2pc Bathroom |
|
|
x x x |
https://www.realtor.ca/real-estate/28342464/4609-primrose-green-drive-e-regina-greens-on-gardiner

