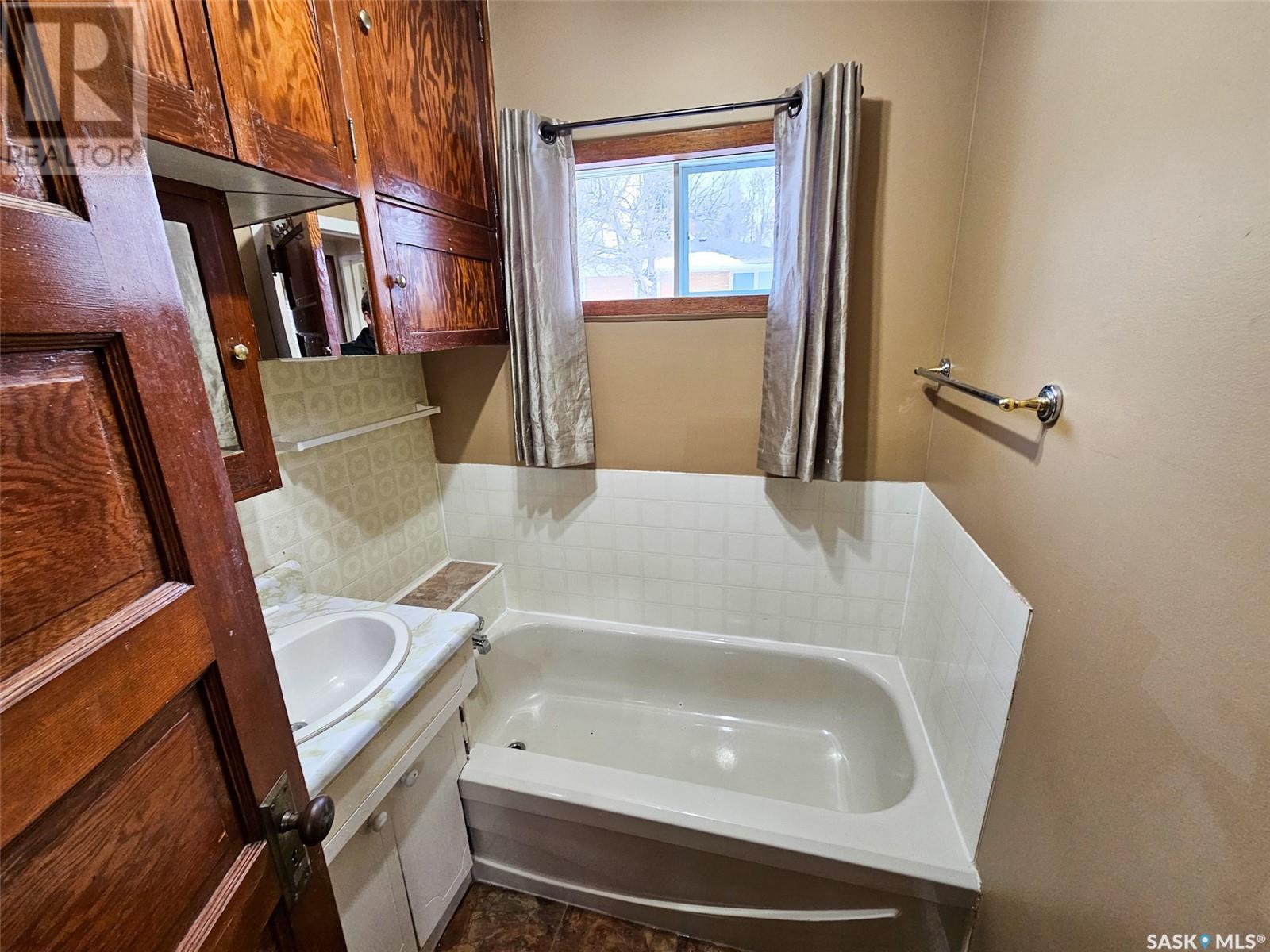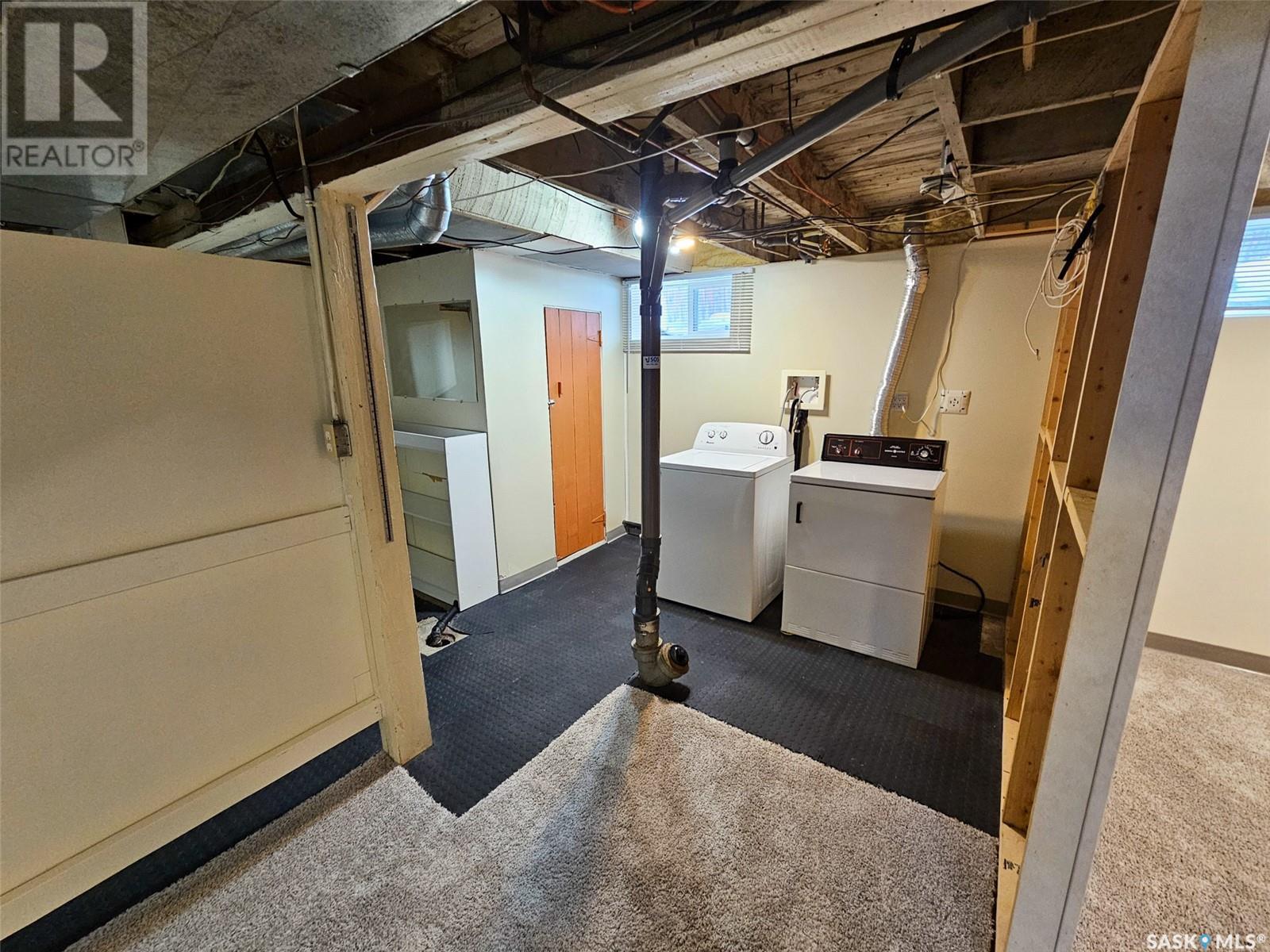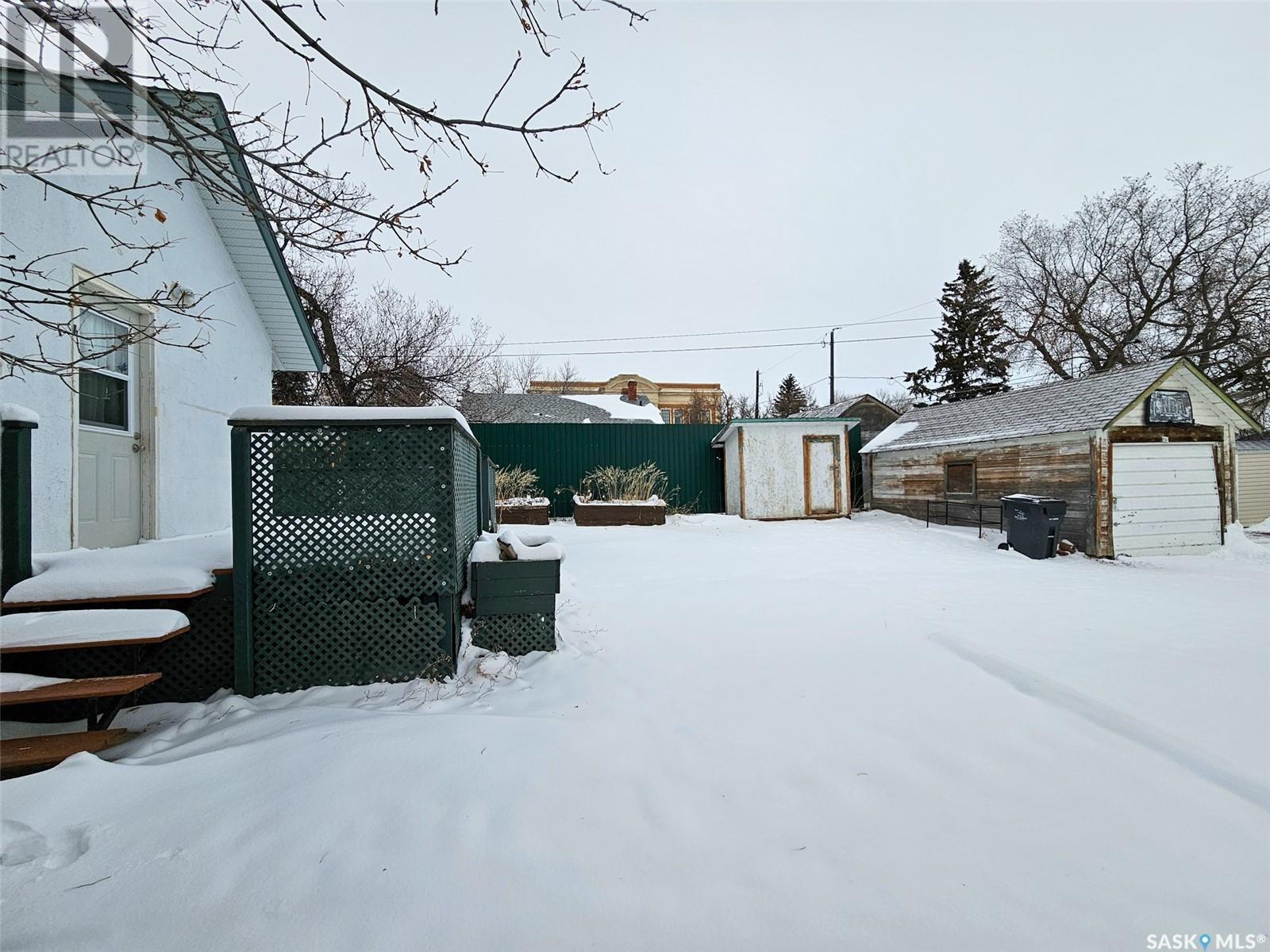3 Bedroom
1 Bathroom
888 sqft
Bungalow
Central Air Conditioning
Forced Air
Lawn
$139,000
Welcome to your new home in the heart of one of Swift Current’s most mature neighborhoods! This inviting 888 sq. ft. property boasts a thoughtful layout, perfect for families, first-time buyers, or anyone seeking comfort and convenience. Step into a welcoming entryway that flows seamlessly into a bright and airy living room, flooded with natural light through large windows. The adjacent dining area is ideal for family meals or entertaining guests. The kitchen offers a practical and functional space with room to bring your personal touch. On the main floor, you’ll find two cozy bedrooms, while the finished basement features a third bedroom—perfect for guests, a home office, or a growing family. Recent updates include a newer furnace and hot water tank, offering peace of mind and energy efficiency. Outside, enjoy the charm of a mature community with tree-lined streets, close to schools, parks, and all the amenities you need. This home is a must-see! Call today to schedule your private showing and make this gem your own! (id:51699)
Property Details
|
MLS® Number
|
SK989064 |
|
Property Type
|
Single Family |
|
Features
|
Treed, Rectangular |
|
Structure
|
Deck |
Building
|
Bathroom Total
|
1 |
|
Bedrooms Total
|
3 |
|
Appliances
|
Washer, Refrigerator, Dryer, Window Coverings, Hood Fan, Storage Shed, Stove |
|
Architectural Style
|
Bungalow |
|
Basement Development
|
Partially Finished |
|
Basement Type
|
Partial (partially Finished) |
|
Constructed Date
|
1920 |
|
Cooling Type
|
Central Air Conditioning |
|
Heating Fuel
|
Natural Gas |
|
Heating Type
|
Forced Air |
|
Stories Total
|
1 |
|
Size Interior
|
888 Sqft |
|
Type
|
House |
Parking
|
Detached Garage
|
|
|
Parking Space(s)
|
3 |
Land
|
Acreage
|
No |
|
Fence Type
|
Partially Fenced |
|
Landscape Features
|
Lawn |
|
Size Frontage
|
50 Ft |
|
Size Irregular
|
5750.00 |
|
Size Total
|
5750 Sqft |
|
Size Total Text
|
5750 Sqft |
Rooms
| Level |
Type |
Length |
Width |
Dimensions |
|
Basement |
Bedroom |
10 ft ,7 in |
6 ft ,4 in |
10 ft ,7 in x 6 ft ,4 in |
|
Main Level |
Enclosed Porch |
9 ft ,9 in |
|
9 ft ,9 in x Measurements not available |
|
Main Level |
Living Room |
20 ft ,9 in |
11 ft ,4 in |
20 ft ,9 in x 11 ft ,4 in |
|
Main Level |
Dining Room |
11 ft ,3 in |
9 ft ,4 in |
11 ft ,3 in x 9 ft ,4 in |
|
Main Level |
3pc Bathroom |
|
|
Measurements not available |
|
Main Level |
Bedroom |
9 ft ,4 in |
9 ft ,4 in |
9 ft ,4 in x 9 ft ,4 in |
|
Main Level |
Primary Bedroom |
9 ft ,4 in |
9 ft ,4 in |
9 ft ,4 in x 9 ft ,4 in |
|
Main Level |
Kitchen |
13 ft ,4 in |
9 ft ,7 in |
13 ft ,4 in x 9 ft ,7 in |
https://www.realtor.ca/real-estate/27713137/461-2nd-avenue-nw-swift-current























