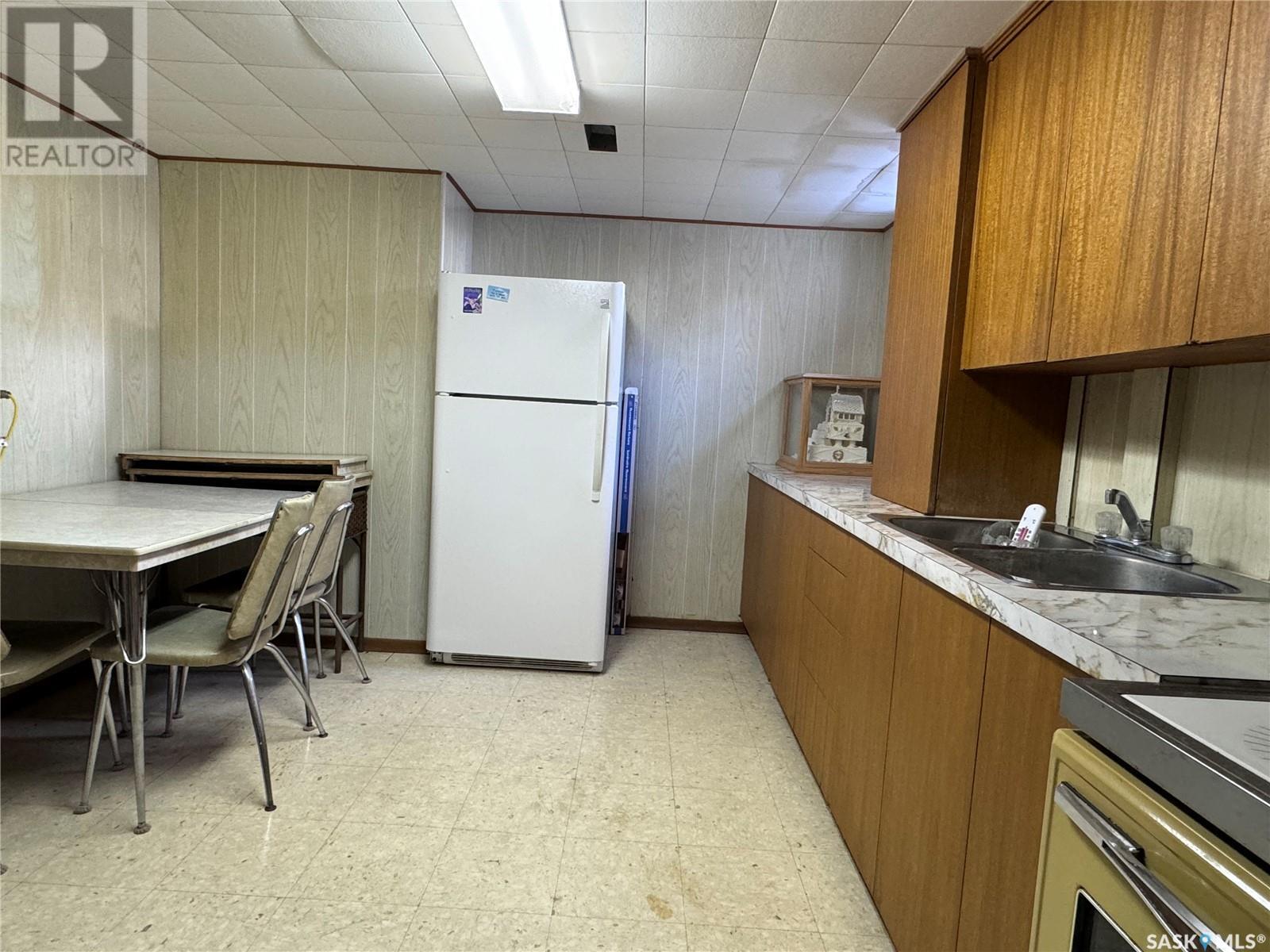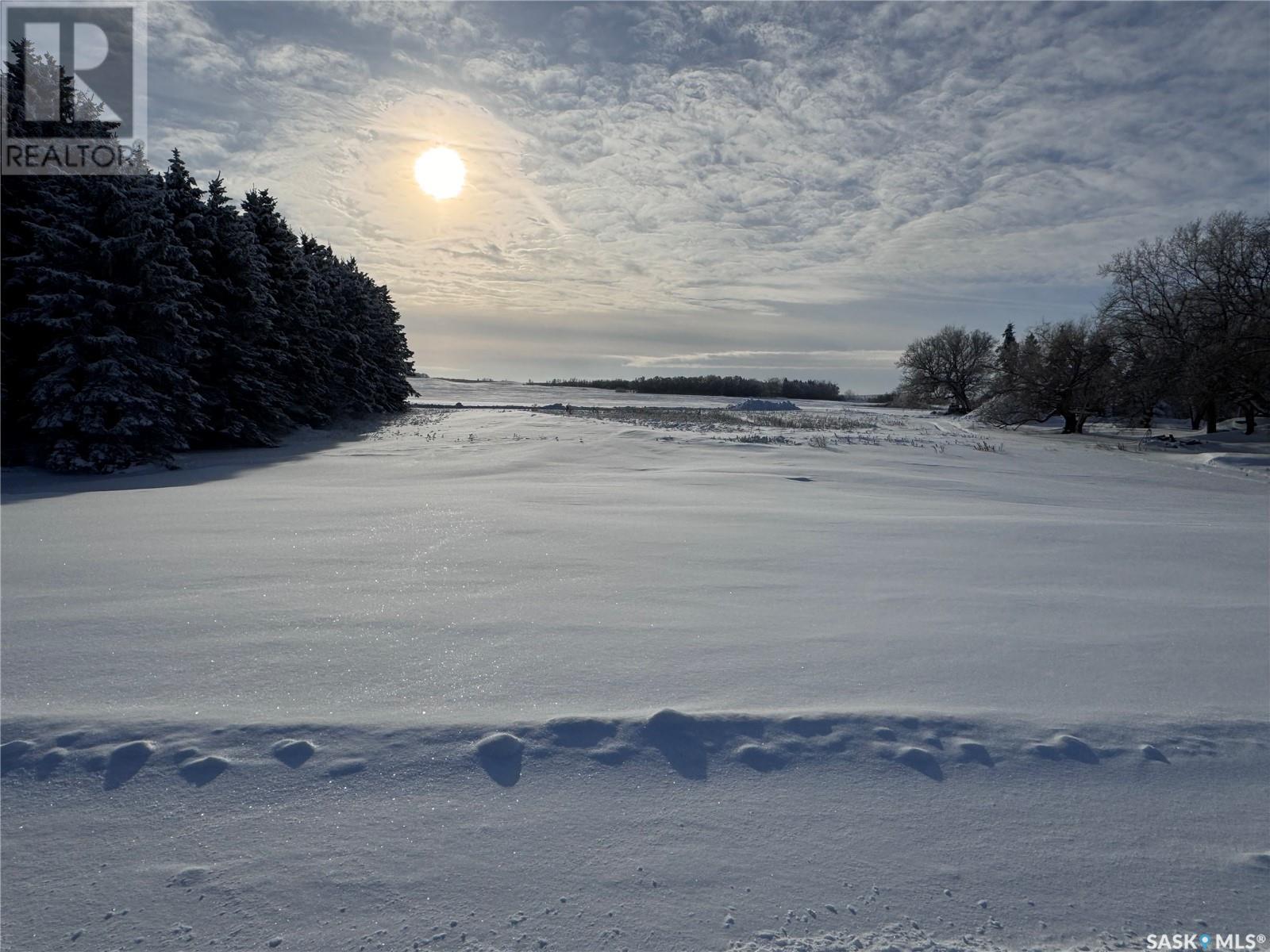5 Bedroom
4 Bathroom
2224 sqft
Bungalow
Fireplace
Forced Air
Acreage
Lawn
$350,000
Spacious In-Town Acreage in Bruno – 1.79 Acres of Opportunity! Discover the perfect blend of privacy, space, and convenience with this exceptional in-town acreage located in the charming community of Bruno. Situated on 1.79 acres and surrounded by mature spruce trees, this property offers a serene and private setting, while half of the acreage remains open for endless development possibilities. The home boasts an impressive 2,224 sq. ft. on the main level, with an additional 2,000+ sq. ft. of living space in the basement. The main floor features four spacious bedrooms, including a primary bedroom with a 4-piece ensuite, and three bathrooms in total. The large living room flows into a formal dining area, perfect for hosting family and friends. A cozy great room with a gas fireplace and garden doors leads to the backyard, offering the perfect spot to relax. Main floor laundry adds convenience to your daily routine. The basement is equally impressive, featuring a second kitchen and dining area, ideal for extended family or guests. A massive games room provides ample space for recreation, while a sauna off the basement bathroom offers your own private retreat. An additional bedroom completes the lower level. The home includes a double attached garage ,ensuring convenience year-round. Fully serviced with town water, sewer, and natural gas, this property combines the amenities of town living with the space and privacy of an acreage. Located just 25 minutes from the City of Humboldt and 45 minutes from Saskatoon, this property is perfectly situated for those seeking the tranquility of small-town living with easy access to urban centers. With its expansive layout, prime location, and room for future development, this one-of-a-kind acreage in Bruno is a rare find. Video surveillance on property inside and out. Don’t miss the opportunity to make it yours—call today to arrange a private viewing! (id:51699)
Property Details
|
MLS® Number
|
SK990250 |
|
Property Type
|
Single Family |
|
Features
|
Treed, Lane |
Building
|
Bathroom Total
|
4 |
|
Bedrooms Total
|
5 |
|
Appliances
|
Washer, Refrigerator, Dishwasher, Dryer, Microwave, Freezer, Window Coverings, Hood Fan, Stove |
|
Architectural Style
|
Bungalow |
|
Basement Development
|
Partially Finished |
|
Basement Type
|
Full (partially Finished) |
|
Constructed Date
|
1975 |
|
Fireplace Fuel
|
Gas |
|
Fireplace Present
|
Yes |
|
Fireplace Type
|
Conventional |
|
Heating Fuel
|
Natural Gas |
|
Heating Type
|
Forced Air |
|
Stories Total
|
1 |
|
Size Interior
|
2224 Sqft |
|
Type
|
House |
Parking
|
Attached Garage
|
|
|
Parking Space(s)
|
4 |
Land
|
Acreage
|
Yes |
|
Landscape Features
|
Lawn |
|
Size Irregular
|
1.76 |
|
Size Total
|
1.76 Ac |
|
Size Total Text
|
1.76 Ac |
Rooms
| Level |
Type |
Length |
Width |
Dimensions |
|
Basement |
Kitchen/dining Room |
13 ft ,9 in |
10 ft ,6 in |
13 ft ,9 in x 10 ft ,6 in |
|
Basement |
3pc Bathroom |
9 ft ,4 in |
10 ft ,7 in |
9 ft ,4 in x 10 ft ,7 in |
|
Basement |
Storage |
20 ft |
11 ft ,4 in |
20 ft x 11 ft ,4 in |
|
Basement |
Other |
7 ft ,4 in |
4 ft ,9 in |
7 ft ,4 in x 4 ft ,9 in |
|
Basement |
Bedroom |
9 ft ,2 in |
10 ft ,6 in |
9 ft ,2 in x 10 ft ,6 in |
|
Basement |
Utility Room |
10 ft ,2 in |
6 ft ,1 in |
10 ft ,2 in x 6 ft ,1 in |
|
Basement |
Office |
12 ft ,7 in |
12 ft ,7 in |
12 ft ,7 in x 12 ft ,7 in |
|
Main Level |
Foyer |
12 ft |
8 ft ,6 in |
12 ft x 8 ft ,6 in |
|
Basement |
Kitchen/dining Room |
13 ft ,9 in |
10 ft ,6 in |
13 ft ,9 in x 10 ft ,6 in |
|
Main Level |
Other |
10 ft |
25 ft |
10 ft x 25 ft |
|
Basement |
3pc Bathroom |
9 ft ,4 in |
10 ft ,7 in |
9 ft ,4 in x 10 ft ,7 in |
|
Main Level |
Kitchen/dining Room |
14 ft ,6 in |
11 ft ,6 in |
14 ft ,6 in x 11 ft ,6 in |
|
Basement |
Other |
7 ft ,4 in |
4 ft ,9 in |
7 ft ,4 in x 4 ft ,9 in |
|
Main Level |
Laundry Room |
11 ft |
7 ft ,4 in |
11 ft x 7 ft ,4 in |
|
Basement |
Utility Room |
10 ft ,2 in |
6 ft ,1 in |
10 ft ,2 in x 6 ft ,1 in |
|
Main Level |
Living Room |
18 ft ,6 in |
17 ft |
18 ft ,6 in x 17 ft |
|
Main Level |
Foyer |
12 ft |
8 ft ,6 in |
12 ft x 8 ft ,6 in |
|
Main Level |
Dining Room |
12 ft ,9 in |
10 ft ,6 in |
12 ft ,9 in x 10 ft ,6 in |
|
Main Level |
Other |
10 ft |
25 ft |
10 ft x 25 ft |
|
Main Level |
4pc Bathroom |
11 ft ,3 in |
4 ft ,9 in |
11 ft ,3 in x 4 ft ,9 in |
|
Main Level |
Kitchen/dining Room |
14 ft ,6 in |
11 ft ,6 in |
14 ft ,6 in x 11 ft ,6 in |
|
Main Level |
Primary Bedroom |
15 ft ,9 in |
11 ft |
15 ft ,9 in x 11 ft |
|
Main Level |
Laundry Room |
11 ft |
7 ft ,4 in |
11 ft x 7 ft ,4 in |
|
Main Level |
4pc Ensuite Bath |
9 ft |
8 ft ,4 in |
9 ft x 8 ft ,4 in |
|
Main Level |
Living Room |
18 ft ,6 in |
17 ft |
18 ft ,6 in x 17 ft |
|
Main Level |
Bedroom |
13 ft ,6 in |
10 ft ,2 in |
13 ft ,6 in x 10 ft ,2 in |
|
Main Level |
Dining Room |
12 ft ,9 in |
10 ft ,6 in |
12 ft ,9 in x 10 ft ,6 in |
|
Main Level |
Bedroom |
11 ft ,2 in |
9 ft ,7 in |
11 ft ,2 in x 9 ft ,7 in |
|
Main Level |
4pc Bathroom |
11 ft ,3 in |
4 ft ,9 in |
11 ft ,3 in x 4 ft ,9 in |
|
Main Level |
Primary Bedroom |
15 ft ,9 in |
11 ft |
15 ft ,9 in x 11 ft |
|
Main Level |
Bedroom |
10 ft ,9 in |
11 ft ,3 in |
10 ft ,9 in x 11 ft ,3 in |
|
Main Level |
4pc Ensuite Bath |
9 ft |
8 ft ,4 in |
9 ft x 8 ft ,4 in |
|
Main Level |
Bedroom |
13 ft ,6 in |
10 ft ,2 in |
13 ft ,6 in x 10 ft ,2 in |
|
Main Level |
Bedroom |
11 ft ,2 in |
9 ft ,7 in |
11 ft ,2 in x 9 ft ,7 in |
|
Main Level |
Bedroom |
10 ft ,9 in |
11 ft ,3 in |
10 ft ,9 in x 11 ft ,3 in |
https://www.realtor.ca/real-estate/27717378/461-railway-avenue-s-bruno















































