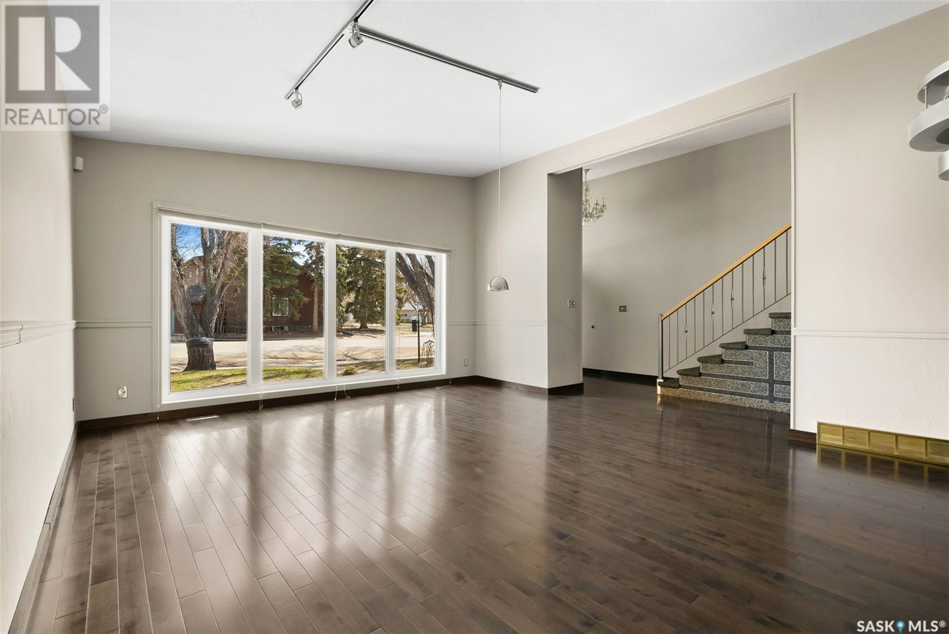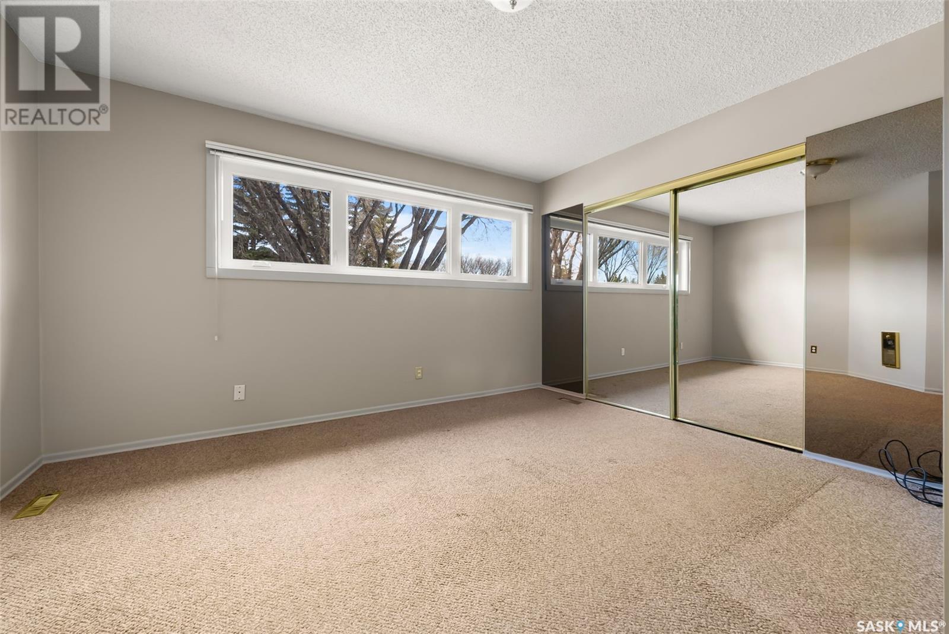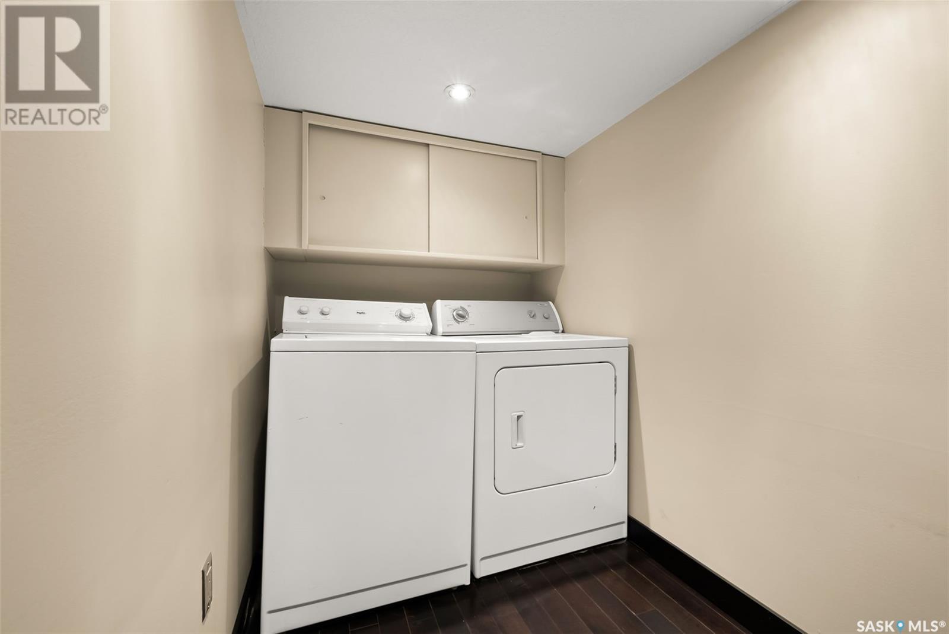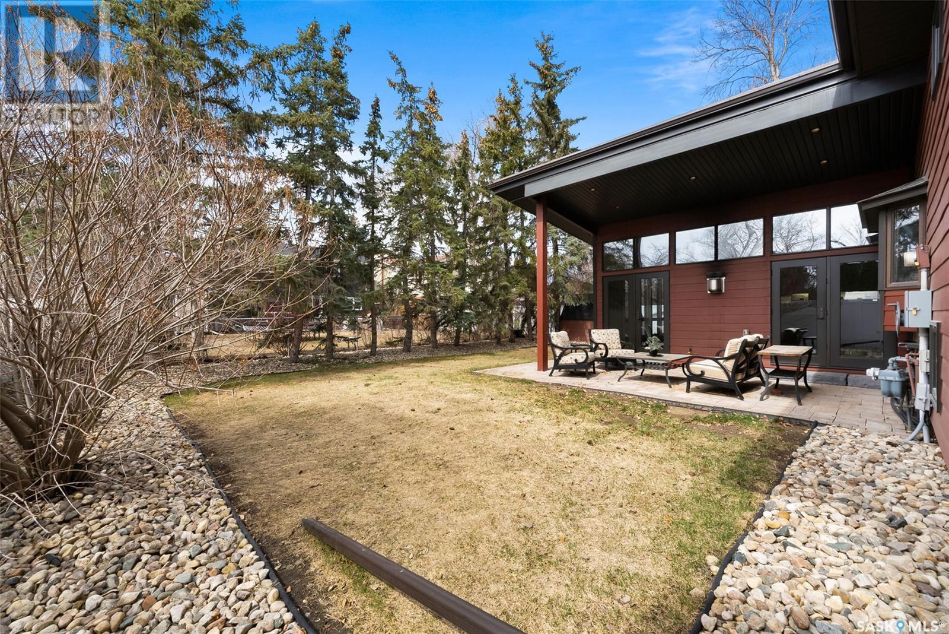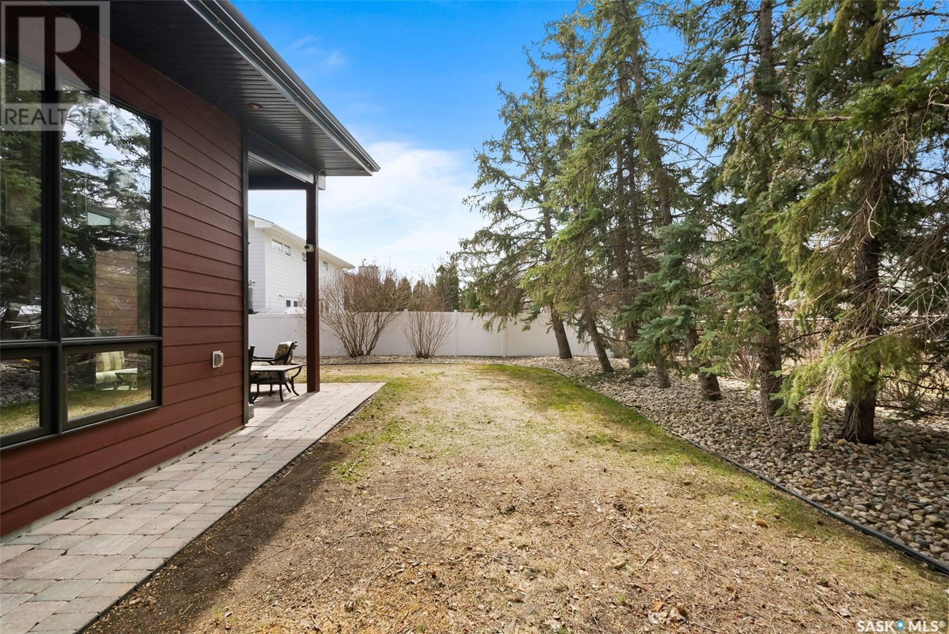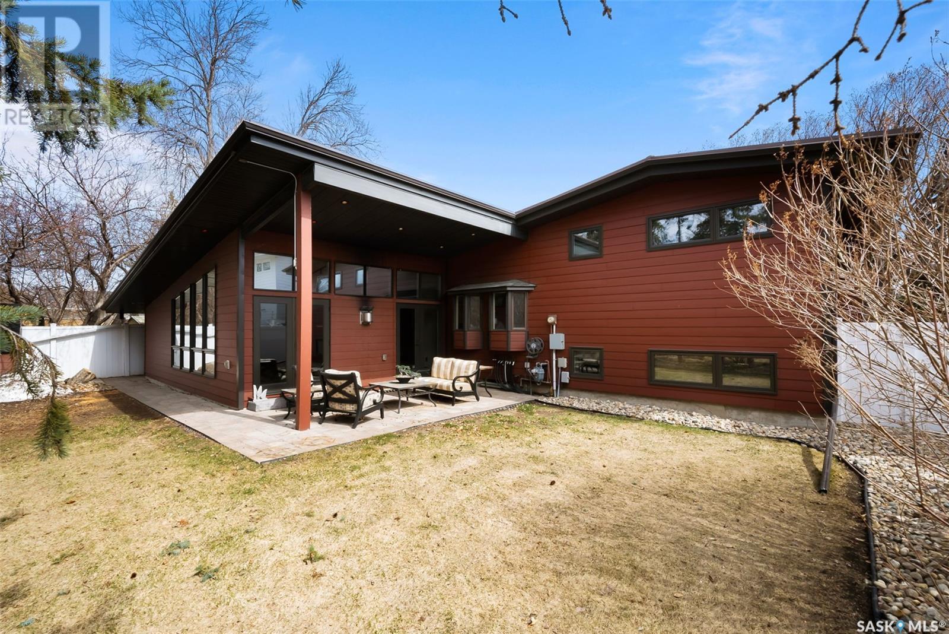3 Bedroom
3 Bathroom
2529 sqft
Fireplace
Central Air Conditioning
Forced Air, In Floor Heating
Lawn, Underground Sprinkler
$599,900
You know you have driven by this house many times and noticed it's street appeal! Welcome to 4612 Montague Street, nestled in Albert Park across from Tibbits Park. It's mid-centrury modern charm is noticed from first glance and is continued through this 4-level split. This house is expansive with 2529 square feet over the top three levels and then additional living space in the basement! Many upgrades have been done throughout the years, but more notably a big renovation was completed in 2014 in which the entire exterior was updated, including a metal roof, windows (except two bay windows in kitchen). During the reno, the show stopper addition of the all season 540 square foot sunroom (with bar and gas fireplace) was added as well as expanding the garage to over 15'3" wide x 42'4" long which is completed with expoxy flooring and heated with direct entry to the house. The living room and dining room are not to be overlooked with hardwood flooring and plenty of space for entertaining. The kitchen has it's original charm and over the years the some updates including the Fridge, Wine fridge, dishwasher, trash compactor, and granite. It was ahead of the trend to include double ovens and a built-in gas down draft range. The top floor has a primary retreat with very large ensuite bathroom with jet tub and custom shower (done with quartz vs tile), also the top floor has a second bedroom and full bathroom. The lower family room is cozy with upgraded Stuv wood burning fireplace, Torly's leather flooring and built-in cabinetry (inc secret hidden book shelf), and third bedroom and full bathroom. Not to be overlooked, is the 4th level with so much extra living space for a gym or games room, laundry, storage room and mechanical. This house is ready for it's new owner to make new memories in! Contact your sales agent to view! (id:51699)
Property Details
|
MLS® Number
|
SK003197 |
|
Property Type
|
Single Family |
|
Neigbourhood
|
Albert Park |
|
Features
|
Treed, Rectangular, Double Width Or More Driveway |
|
Structure
|
Patio(s) |
Building
|
Bathroom Total
|
3 |
|
Bedrooms Total
|
3 |
|
Appliances
|
Washer, Refrigerator, Dishwasher, Dryer, Microwave, Alarm System, Garburator, Oven - Built-in, Humidifier, Window Coverings, Garage Door Opener Remote(s), Storage Shed |
|
Basement Development
|
Finished |
|
Basement Type
|
Partial, Crawl Space (finished) |
|
Constructed Date
|
1968 |
|
Construction Style Split Level
|
Split Level |
|
Cooling Type
|
Central Air Conditioning |
|
Fire Protection
|
Alarm System |
|
Fireplace Fuel
|
Gas,wood |
|
Fireplace Present
|
Yes |
|
Fireplace Type
|
Conventional,conventional |
|
Heating Fuel
|
Electric, Natural Gas |
|
Heating Type
|
Forced Air, In Floor Heating |
|
Size Interior
|
2529 Sqft |
|
Type
|
House |
Parking
|
Attached Garage
|
|
|
Heated Garage
|
|
|
Parking Space(s)
|
4 |
Land
|
Acreage
|
No |
|
Fence Type
|
Fence |
|
Landscape Features
|
Lawn, Underground Sprinkler |
|
Size Irregular
|
7837.00 |
|
Size Total
|
7837 Sqft |
|
Size Total Text
|
7837 Sqft |
Rooms
| Level |
Type |
Length |
Width |
Dimensions |
|
Second Level |
Primary Bedroom |
|
|
10'6" x 13'5" |
|
Second Level |
4pc Ensuite Bath |
|
|
10' x 12" |
|
Second Level |
Bedroom |
|
|
9'4" x 10'4" |
|
Second Level |
4pc Bathroom |
|
|
8'5" x 5' |
|
Third Level |
Bedroom |
|
|
9'11" x 10'10" |
|
Third Level |
4pc Bathroom |
|
|
8'5" x 5' |
|
Third Level |
Family Room |
|
|
14'11" x 18'6" |
|
Fourth Level |
Other |
|
|
16'9" x 18'4" |
|
Fourth Level |
Laundry Room |
|
|
11' x 5' |
|
Fourth Level |
Storage |
|
|
14'5" x 9'3" |
|
Fourth Level |
Other |
|
|
Measurements not available |
|
Main Level |
Living Room |
|
|
20'6" x 16" |
|
Main Level |
Dining Room |
|
|
12'6" x 9' |
|
Main Level |
Kitchen |
|
|
14'4" x 11'6" |
|
Main Level |
Sunroom |
|
|
27'2" x 18'4" |
https://www.realtor.ca/real-estate/28191762/4612-montague-street-regina-albert-park




