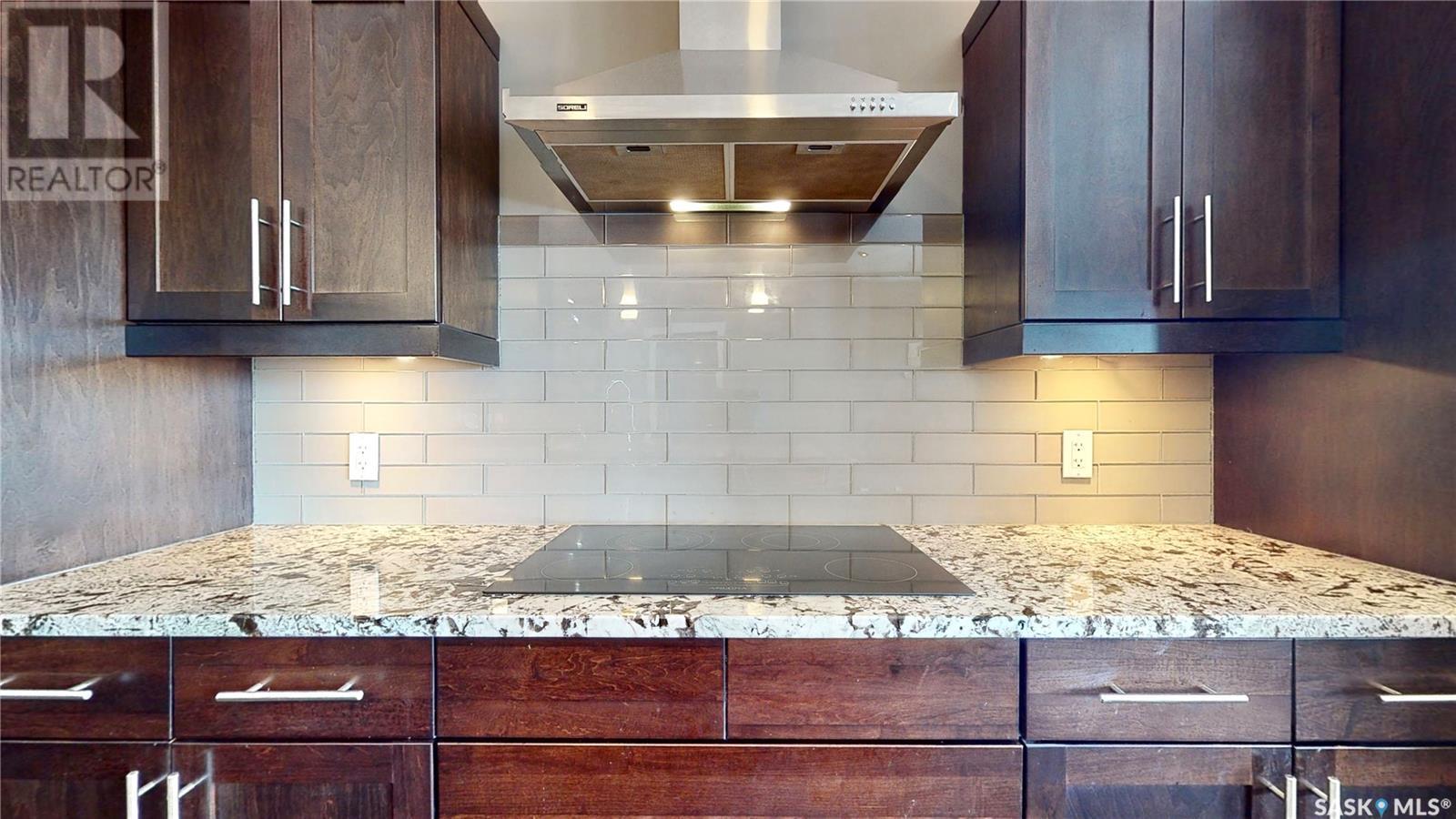5 Bedroom
3 Bathroom
1625 sqft
Raised Bungalow
Fireplace
Central Air Conditioning
Forced Air
Lawn, Underground Sprinkler, Garden Area
$719,900
Luxurious Bungalow in Harbour Landing – Near Parks, Top Schools & Amenities Welcome to this breathtaking 1,625 sq. ft. executive bungalow in the heart of Harbour Landing—Regina’s most family-friendly and sought-after community. This custom-designed home offers a perfect blend of elegance, comfort, and convenience. Very Close to Harbour Landing School, Norseman and Fairchild Parks, and the Grasslands shopping district, the location is ideal for growing families, professionals, and retirees alike. Step into a bright, spacious foyer leading to an open-concept layout that invites natural light and modern luxury. A front-facing bedroom makes a perfect home office, while direct garage access adds everyday convenience. The gourmet kitchen features granite countertops, a large island, tile backsplash, under-cabinet lighting, stainless steel appliances, and ample cabinetry—designed for both daily living and entertaining. Relax in the stunning living room with a gas fireplace and custom built-ins, or retreat to your private primary suite with a two-sided fireplace, soaker jet tub, dual vanities, tiled shower, and a large walk-in closet. The fully developed basement offers a spacious rec room with stone feature wall, electric fireplace, wet bar, two extra bedrooms, a full bath, and a large laundry room. Enjoy outdoor living on the covered composite deck in your professionally landscaped, fenced yard with underground sprinklers. Extras include central A/C, built-in sound system, heated 24’x24’ garage, stair lighting, mounted TVs, and a natural gas BBQ hookup. This stunning home truly has it all—location, luxury, and lifestyle. Book your private showing today—your dream home in Harbour Landing awaits! (id:51699)
Property Details
|
MLS® Number
|
SK006800 |
|
Property Type
|
Single Family |
|
Neigbourhood
|
Harbour Landing |
|
Features
|
Rectangular, Balcony, Double Width Or More Driveway |
|
Structure
|
Deck |
Building
|
Bathroom Total
|
3 |
|
Bedrooms Total
|
5 |
|
Appliances
|
Washer, Refrigerator, Dishwasher, Dryer, Microwave, Alarm System, Oven - Built-in, Window Coverings, Garage Door Opener Remote(s), Hood Fan, Stove |
|
Architectural Style
|
Raised Bungalow |
|
Basement Development
|
Finished |
|
Basement Type
|
Full (finished) |
|
Constructed Date
|
2011 |
|
Cooling Type
|
Central Air Conditioning |
|
Fire Protection
|
Alarm System |
|
Fireplace Fuel
|
Electric,gas |
|
Fireplace Present
|
Yes |
|
Fireplace Type
|
Conventional,conventional |
|
Heating Fuel
|
Natural Gas |
|
Heating Type
|
Forced Air |
|
Stories Total
|
1 |
|
Size Interior
|
1625 Sqft |
|
Type
|
House |
Parking
|
Attached Garage
|
|
|
Heated Garage
|
|
|
Parking Space(s)
|
4 |
Land
|
Acreage
|
No |
|
Fence Type
|
Fence |
|
Landscape Features
|
Lawn, Underground Sprinkler, Garden Area |
|
Size Irregular
|
6281.30 |
|
Size Total
|
6281.3 Sqft |
|
Size Total Text
|
6281.3 Sqft |
Rooms
| Level |
Type |
Length |
Width |
Dimensions |
|
Basement |
Other |
20 ft |
30 ft |
20 ft x 30 ft |
|
Basement |
Bedroom |
|
|
Measurements not available |
|
Basement |
Bedroom |
|
|
Measurements not available |
|
Basement |
4pc Bathroom |
|
|
Measurements not available |
|
Basement |
Laundry Room |
|
|
Measurements not available |
|
Basement |
Other |
|
|
Measurements not available |
|
Main Level |
Foyer |
7 ft ,5 in |
10 ft ,6 in |
7 ft ,5 in x 10 ft ,6 in |
|
Main Level |
Living Room |
18 ft |
11 ft ,6 in |
18 ft x 11 ft ,6 in |
|
Main Level |
Kitchen/dining Room |
18 ft ,1 in |
20 ft |
18 ft ,1 in x 20 ft |
|
Main Level |
Primary Bedroom |
10 ft ,7 in |
12 ft |
10 ft ,7 in x 12 ft |
|
Main Level |
5pc Ensuite Bath |
|
|
Measurements not available |
|
Main Level |
Bedroom |
9 ft ,8 in |
10 ft |
9 ft ,8 in x 10 ft |
|
Main Level |
Bedroom |
9 ft ,7 in |
9 ft ,7 in |
9 ft ,7 in x 9 ft ,7 in |
|
Main Level |
4pc Bathroom |
|
|
Measurements not available |
https://www.realtor.ca/real-estate/28355437/4613-skinner-crescent-regina-harbour-landing















































