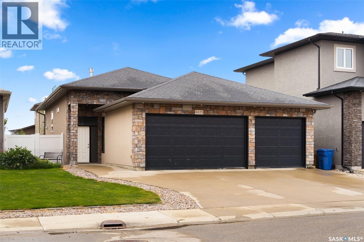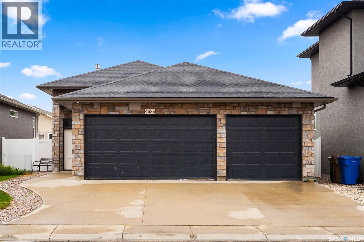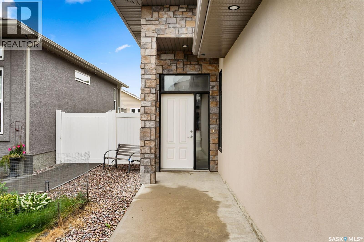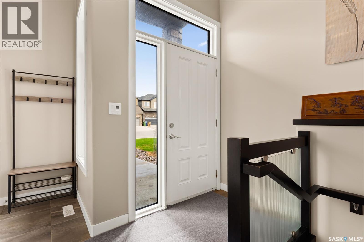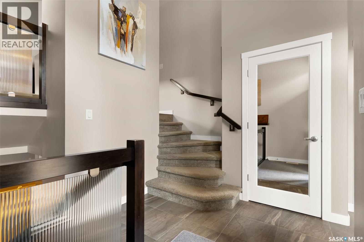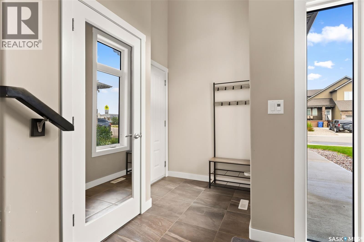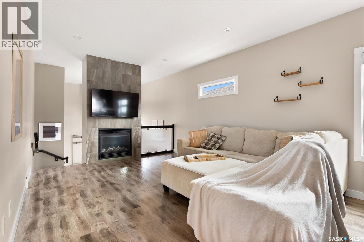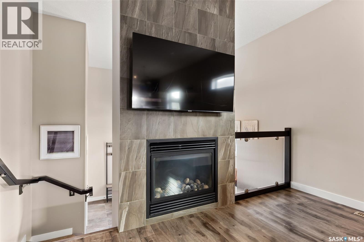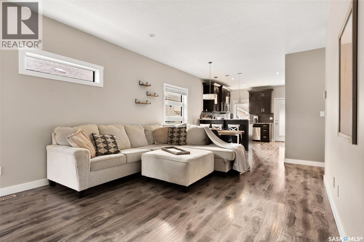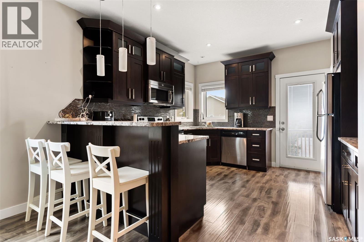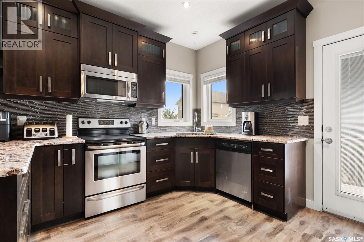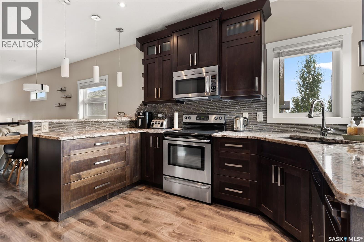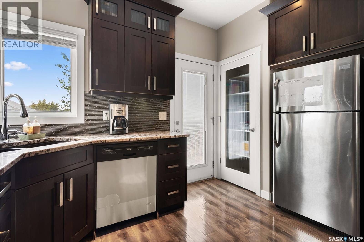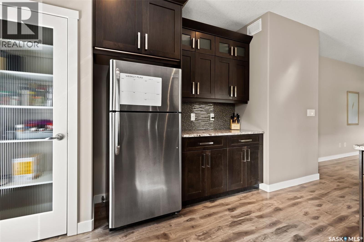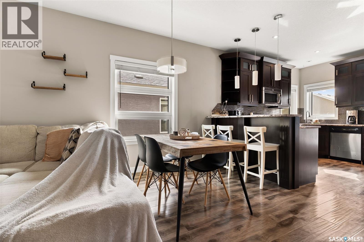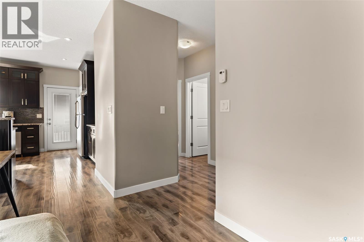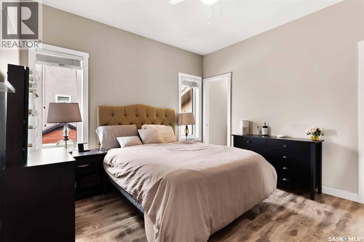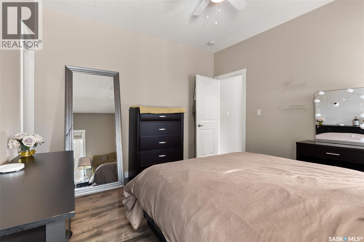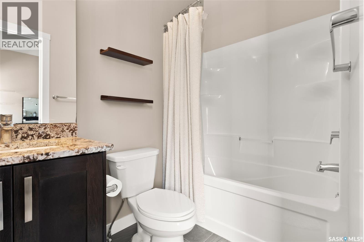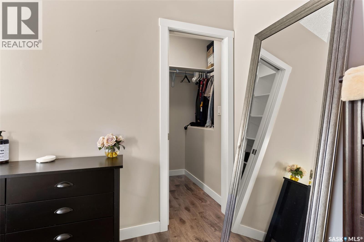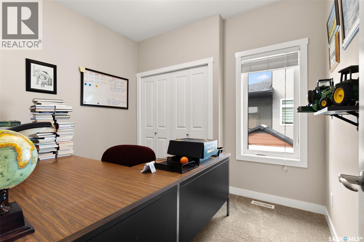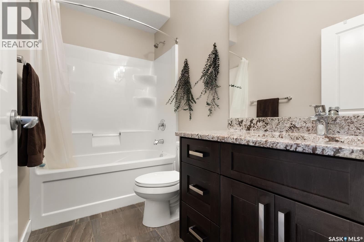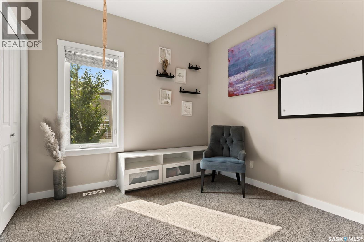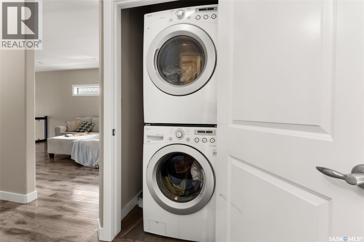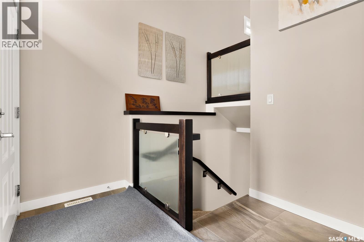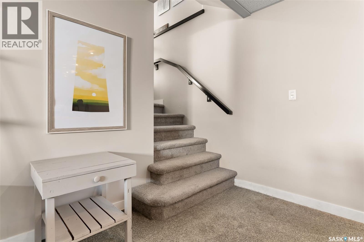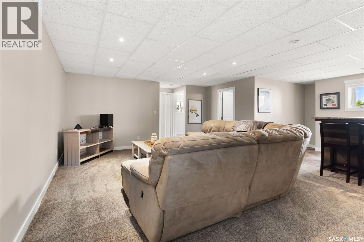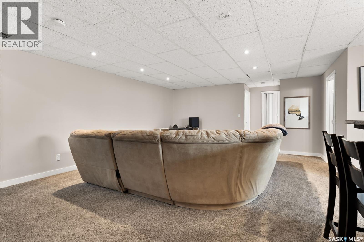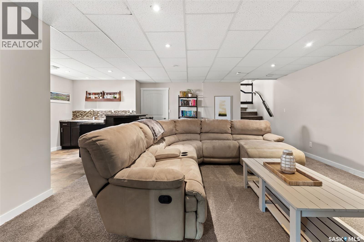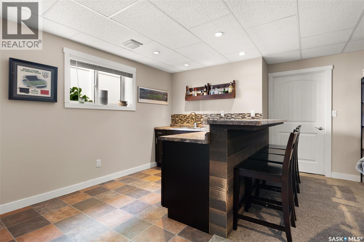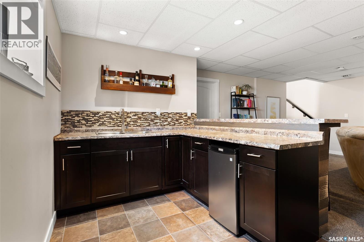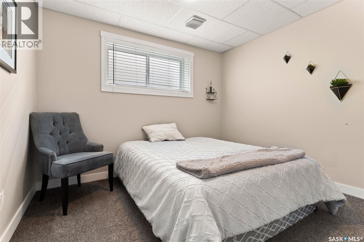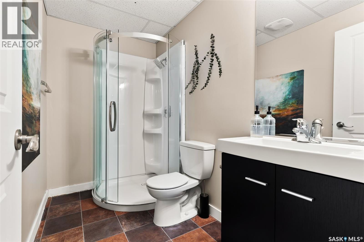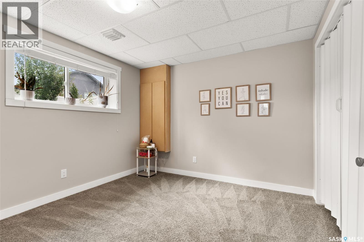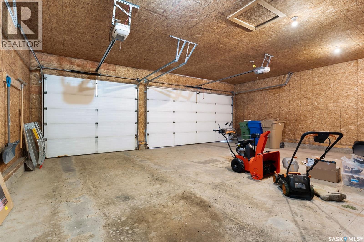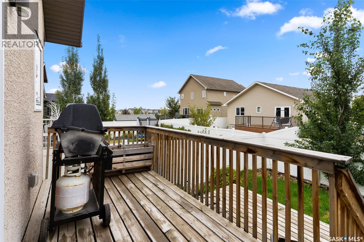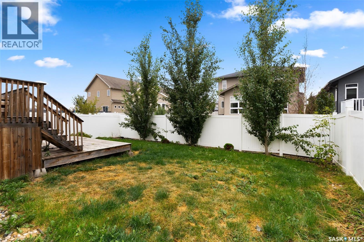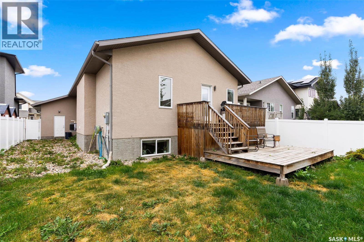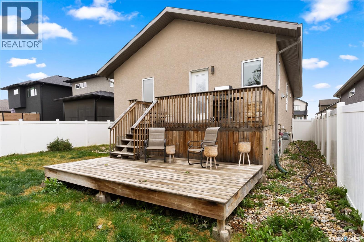4625 Green Water Road E Regina, Saskatchewan S4V 3H2
$575,000
This stunning 5 bed, 3 bath bi-level perfectly blends style, function, and location—nestled on a quiet street just steps from both public and Catholic elementary schools, playgrounds, and the convenience of Acre 21 shopping and dining. From the moment you step inside, the grand tiled foyer makes a statement. A striking feature wall with a gas fireplace sets the tone, while the custom glass-inset railing hints at the thoughtful upgrades throughout. Upstairs, soaring 9’ ceilings and warm engineered hardwood floors create an inviting atmosphere. The kitchen is a true centerpiece, featuring rich dark cabinetry, a corner double sink framed by two windows, granite countertops, stainless tiled backsplash, pantry, and a peninsula with seating—perfect for morning coffee or evening conversation. The primary suite is a retreat of its own, complete with a walk-in closet and a 4-piece ensuite. Two additional bedrooms, a 4-piece bath, and the convenience of main-floor laundry round out the upper level. The fully finished basement offers even more living space with a bright rec room, wet bar for entertaining, two large bedrooms, and a 3-piece bath. Every detail has been considered, from the HE furnace, Central A/C, HRV, and tankless water heater to the sump pump and backflow valve. The triple-car garage is insulated and boarded, with a handy side yard access door—perfect for families with multiple vehicles, hobbies, or storage needs. Step outside to the south-facing backyard with a two-tiered deck and durable PVC fencing. Built by Queen City Custom Homes. (id:51699)
Open House
This property has open houses!
12:00 pm
Ends at:2:00 pm
Property Details
| MLS® Number | SK018813 |
| Property Type | Single Family |
| Neigbourhood | Greens on Gardiner |
| Features | Treed, Rectangular, Sump Pump |
| Structure | Deck |
Building
| Bathroom Total | 3 |
| Bedrooms Total | 5 |
| Appliances | Washer, Refrigerator, Dishwasher, Dryer, Microwave, Window Coverings, Garage Door Opener Remote(s), Stove |
| Architectural Style | Bi-level |
| Basement Development | Finished |
| Basement Type | Full (finished) |
| Constructed Date | 2013 |
| Cooling Type | Central Air Conditioning, Air Exchanger |
| Fireplace Fuel | Gas |
| Fireplace Present | Yes |
| Fireplace Type | Conventional |
| Heating Fuel | Natural Gas |
| Heating Type | Forced Air |
| Size Interior | 1208 Sqft |
| Type | House |
Parking
| Attached Garage | |
| Parking Space(s) | 6 |
Land
| Acreage | No |
| Fence Type | Fence |
| Landscape Features | Lawn |
| Size Irregular | 5197.00 |
| Size Total | 5197 Sqft |
| Size Total Text | 5197 Sqft |
Rooms
| Level | Type | Length | Width | Dimensions |
|---|---|---|---|---|
| Basement | Other | 22 ft ,5 in | 16 ft ,3 in | 22 ft ,5 in x 16 ft ,3 in |
| Basement | Bedroom | 10 ft ,5 in | 10 ft ,4 in | 10 ft ,5 in x 10 ft ,4 in |
| Basement | Bedroom | 10 ft ,5 in | 10 ft ,5 in | 10 ft ,5 in x 10 ft ,5 in |
| Basement | 3pc Bathroom | Measurements not available | ||
| Main Level | Living Room | 12 ft ,3 in | 12 ft ,8 in | 12 ft ,3 in x 12 ft ,8 in |
| Main Level | Kitchen | 12 ft ,3 in | 12 ft ,5 in | 12 ft ,3 in x 12 ft ,5 in |
| Main Level | Dining Room | 8 ft ,8 in | 9 ft ,11 in | 8 ft ,8 in x 9 ft ,11 in |
| Main Level | Bedroom | 12 ft ,2 in | 11 ft ,5 in | 12 ft ,2 in x 11 ft ,5 in |
| Main Level | Bedroom | 10 ft | 10 ft ,5 in | 10 ft x 10 ft ,5 in |
| Main Level | Bedroom | 8 ft ,7 in | 9 ft ,11 in | 8 ft ,7 in x 9 ft ,11 in |
| Main Level | Laundry Room | Measurements not available | ||
| Main Level | 4pc Bathroom | Measurements not available | ||
| Main Level | 4pc Bathroom | Measurements not available |
https://www.realtor.ca/real-estate/28887123/4625-green-water-road-e-regina-greens-on-gardiner
Interested?
Contact us for more information

