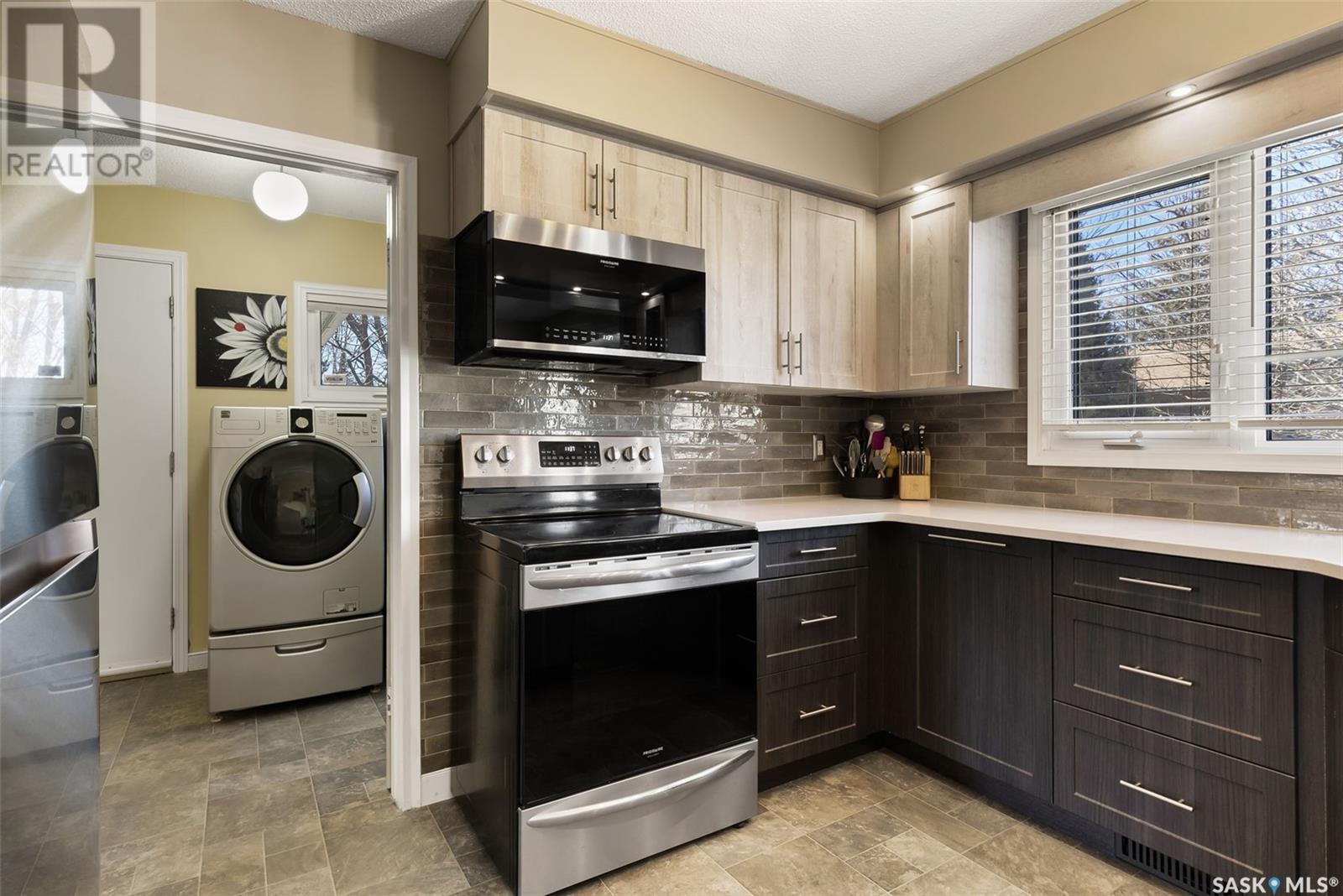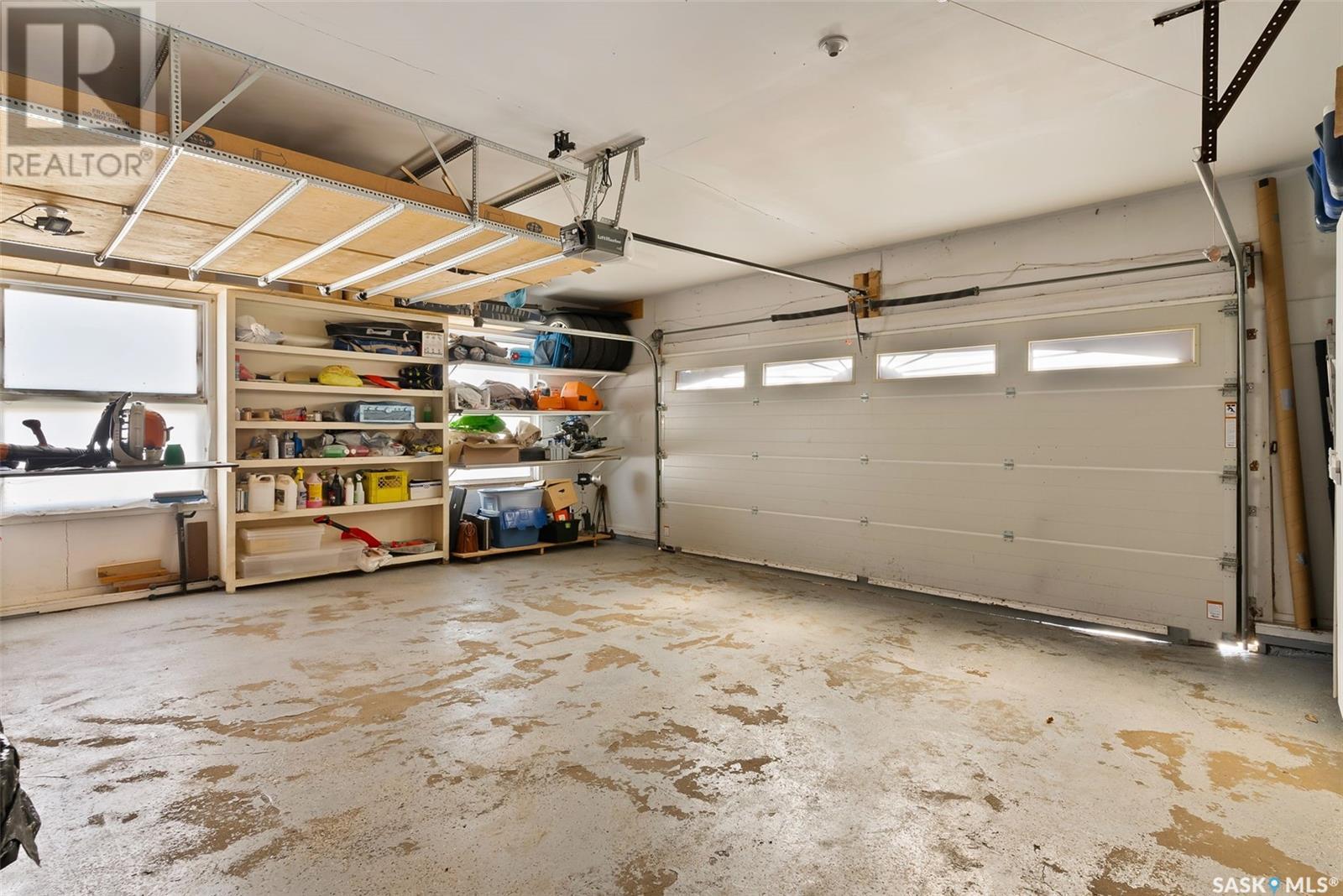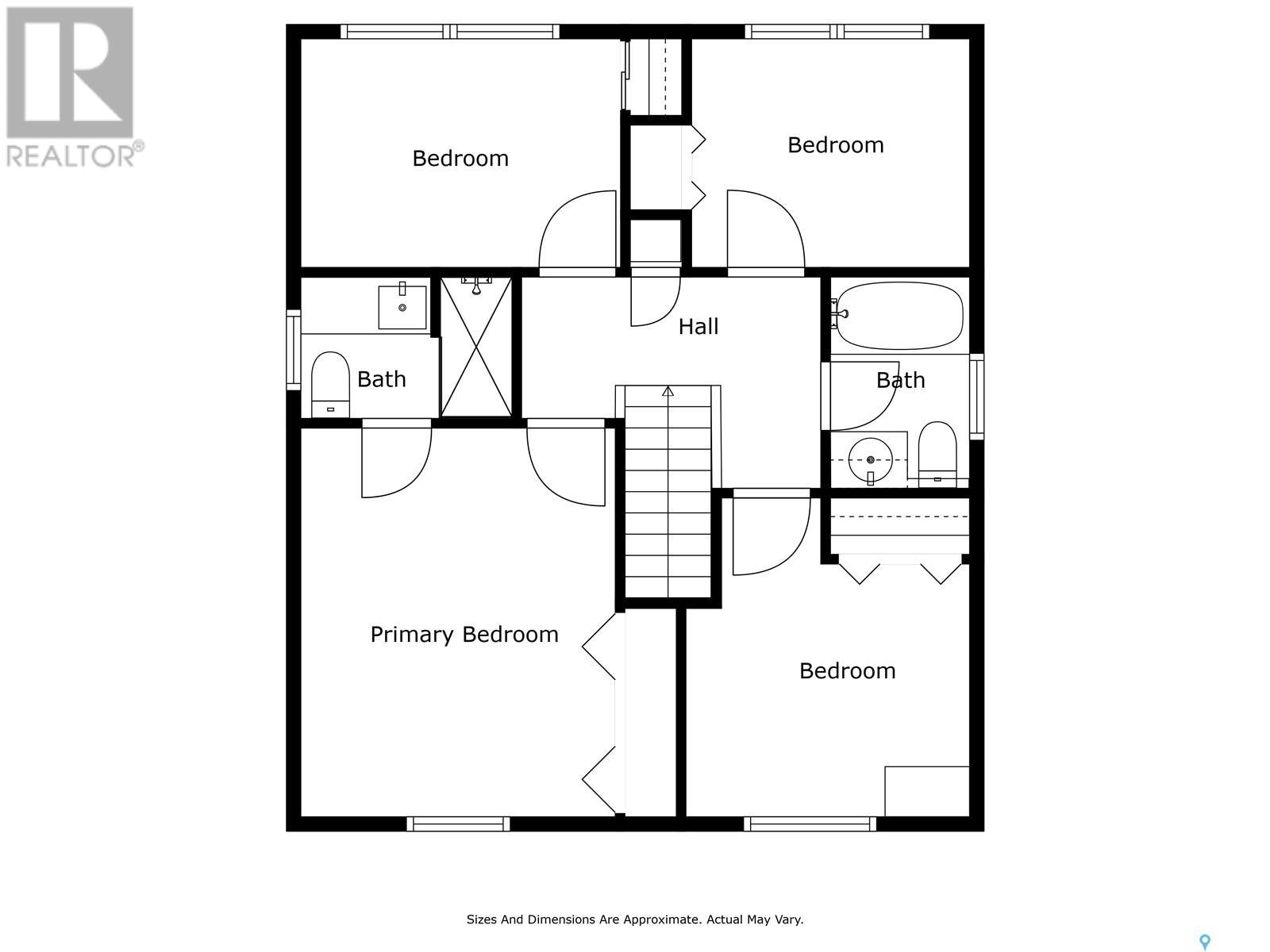4 Bedroom
3 Bathroom
1918 sqft
2 Level
Fireplace
Central Air Conditioning
Forced Air
Lawn, Underground Sprinkler
$459,900
Welcome to this beautifully updated, two-story home nestled in the heart of family-friendly Albert Park—just steps from elementary schools, shopping, parks, amenities, and public transit. From the moment you arrive, the inviting covered front porch will steal your heart. It’s the perfect spot to relax with your morning coffee or unwind on warm summer evenings. Step inside to discover a flexible layout designed to grow with your family. Just off the entry, a versatile flex room awaits—ideal as a home office, guest bedroom, formal dining space, or kids’ playroom. Across the hall, the cozy dining room sets the stage for holiday meals and memorable gatherings with loved ones. The heart of the home—the kitchen—has been thoughtfully updated with brand-new Superior Cabinets, elegant quartz countertops, a stylish tiled backsplash, and a new dishwasher. Enjoy casual meals in the charming breakfast nook, overlooking the lush backyard. Adjacent to the kitchen is the spacious family room, where a classic wood-burning fireplace creates a warm and welcoming space to gather during colder months. Patio doors lead directly to your private backyard oasis, featuring vibrant flower beds and durable Azek pavers—a low-maintenance space perfect for summer entertaining. A powder room and convenient laundry/mudroom complete the main level. Upstairs, you’ll find four generously sized bedrooms and two full bathrooms, including a peaceful primary suite with ample closet space and a private 3-piece ensuite.The finished basement (with OSB insulated subfloor) offers even more space with a rec room/workshop, a den, and a utility room—perfect for hobbies, a home gym, or extra storage. The insulated double garage, spacious driveway, and extra parking pad (ideal for a trailer, boat, or extra vehicle) make life easy. Recent updates include New front door (2024), New A/C unit (2024),Furnace motor (2025), PVC windows, Family room flooring (2020), Patio awning and crank (2015). (id:51699)
Property Details
|
MLS® Number
|
SK002627 |
|
Property Type
|
Single Family |
|
Neigbourhood
|
Albert Park |
|
Features
|
Treed, Rectangular, Double Width Or More Driveway, Sump Pump |
|
Structure
|
Deck, Patio(s) |
Building
|
Bathroom Total
|
3 |
|
Bedrooms Total
|
4 |
|
Appliances
|
Washer, Refrigerator, Dishwasher, Dryer, Microwave, Alarm System, Freezer, Window Coverings, Garage Door Opener Remote(s), Storage Shed, Stove |
|
Architectural Style
|
2 Level |
|
Basement Development
|
Partially Finished |
|
Basement Type
|
Partial (partially Finished) |
|
Constructed Date
|
1971 |
|
Cooling Type
|
Central Air Conditioning |
|
Fire Protection
|
Alarm System |
|
Fireplace Fuel
|
Wood |
|
Fireplace Present
|
Yes |
|
Fireplace Type
|
Conventional |
|
Heating Fuel
|
Natural Gas |
|
Heating Type
|
Forced Air |
|
Stories Total
|
2 |
|
Size Interior
|
1918 Sqft |
|
Type
|
House |
Parking
|
Attached Garage
|
|
|
Parking Space(s)
|
4 |
Land
|
Acreage
|
No |
|
Fence Type
|
Fence |
|
Landscape Features
|
Lawn, Underground Sprinkler |
|
Size Irregular
|
7198.00 |
|
Size Total
|
7198 Sqft |
|
Size Total Text
|
7198 Sqft |
Rooms
| Level |
Type |
Length |
Width |
Dimensions |
|
Second Level |
Primary Bedroom |
13 ft ,6 in |
11 ft ,11 in |
13 ft ,6 in x 11 ft ,11 in |
|
Second Level |
3pc Ensuite Bath |
|
|
Measurements not available |
|
Second Level |
Bedroom |
10 ft ,11 in |
8 ft ,11 in |
10 ft ,11 in x 8 ft ,11 in |
|
Second Level |
Bedroom |
9 ft ,8 in |
8 ft ,11 in |
9 ft ,8 in x 8 ft ,11 in |
|
Second Level |
Bedroom |
9 ft ,8 in |
9 ft ,1 in |
9 ft ,8 in x 9 ft ,1 in |
|
Second Level |
4pc Bathroom |
|
|
Measurements not available |
|
Basement |
Other |
21 ft ,4 in |
10 ft ,11 in |
21 ft ,4 in x 10 ft ,11 in |
|
Basement |
Den |
11 ft ,3 in |
9 ft ,4 in |
11 ft ,3 in x 9 ft ,4 in |
|
Basement |
Other |
|
|
Measurements not available |
|
Main Level |
Living Room |
19 ft ,4 in |
13 ft ,5 in |
19 ft ,4 in x 13 ft ,5 in |
|
Main Level |
Dining Room |
11 ft ,3 in |
11 ft |
11 ft ,3 in x 11 ft |
|
Main Level |
Family Room |
19 ft ,4 in |
13 ft ,5 in |
19 ft ,4 in x 13 ft ,5 in |
|
Main Level |
Kitchen |
11 ft ,11 in |
9 ft ,7 in |
11 ft ,11 in x 9 ft ,7 in |
|
Main Level |
2pc Bathroom |
|
|
Measurements not available |
|
Main Level |
Other |
|
|
Measurements not available |
https://www.realtor.ca/real-estate/28163838/4628-mctavish-street-regina-albert-park




















































