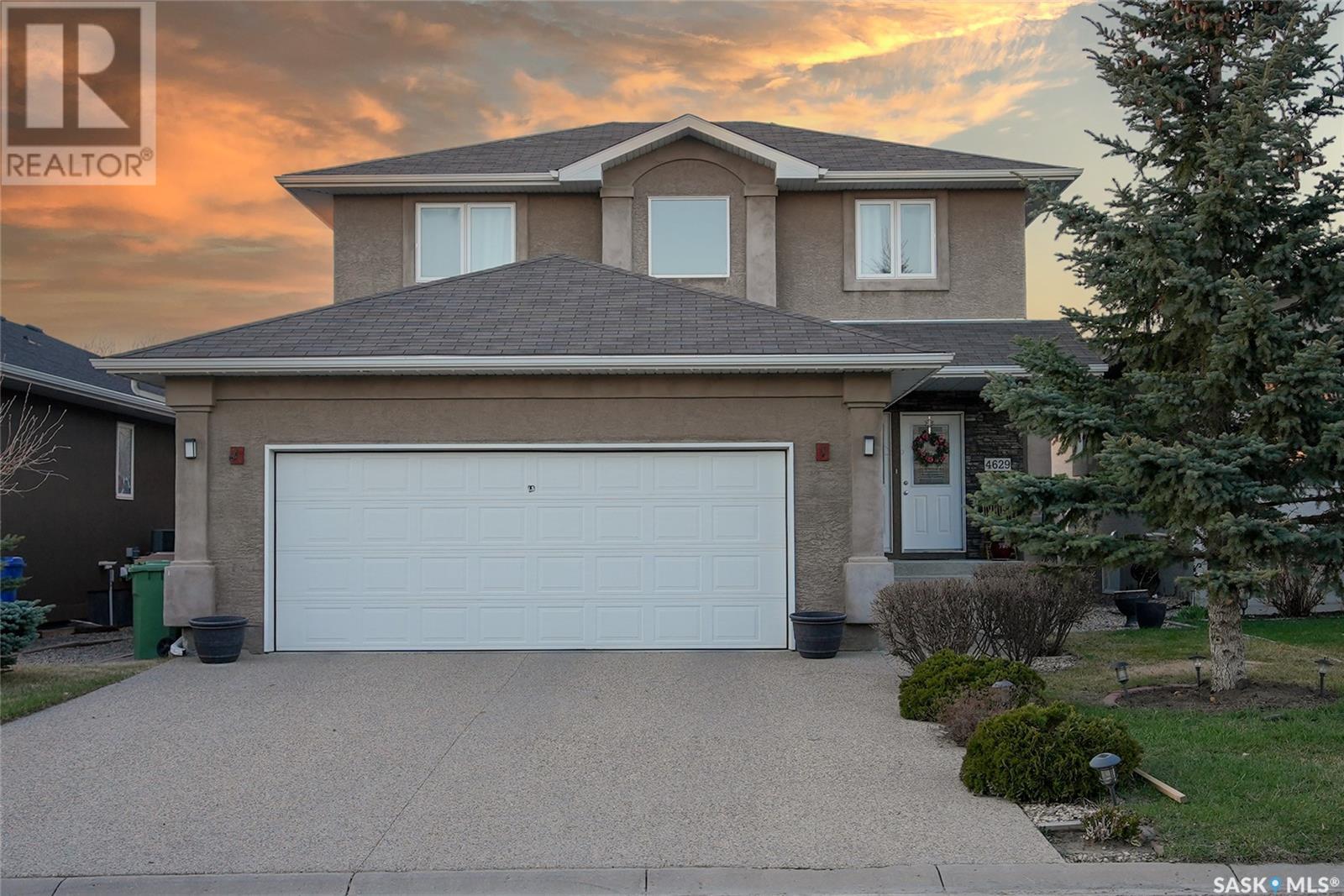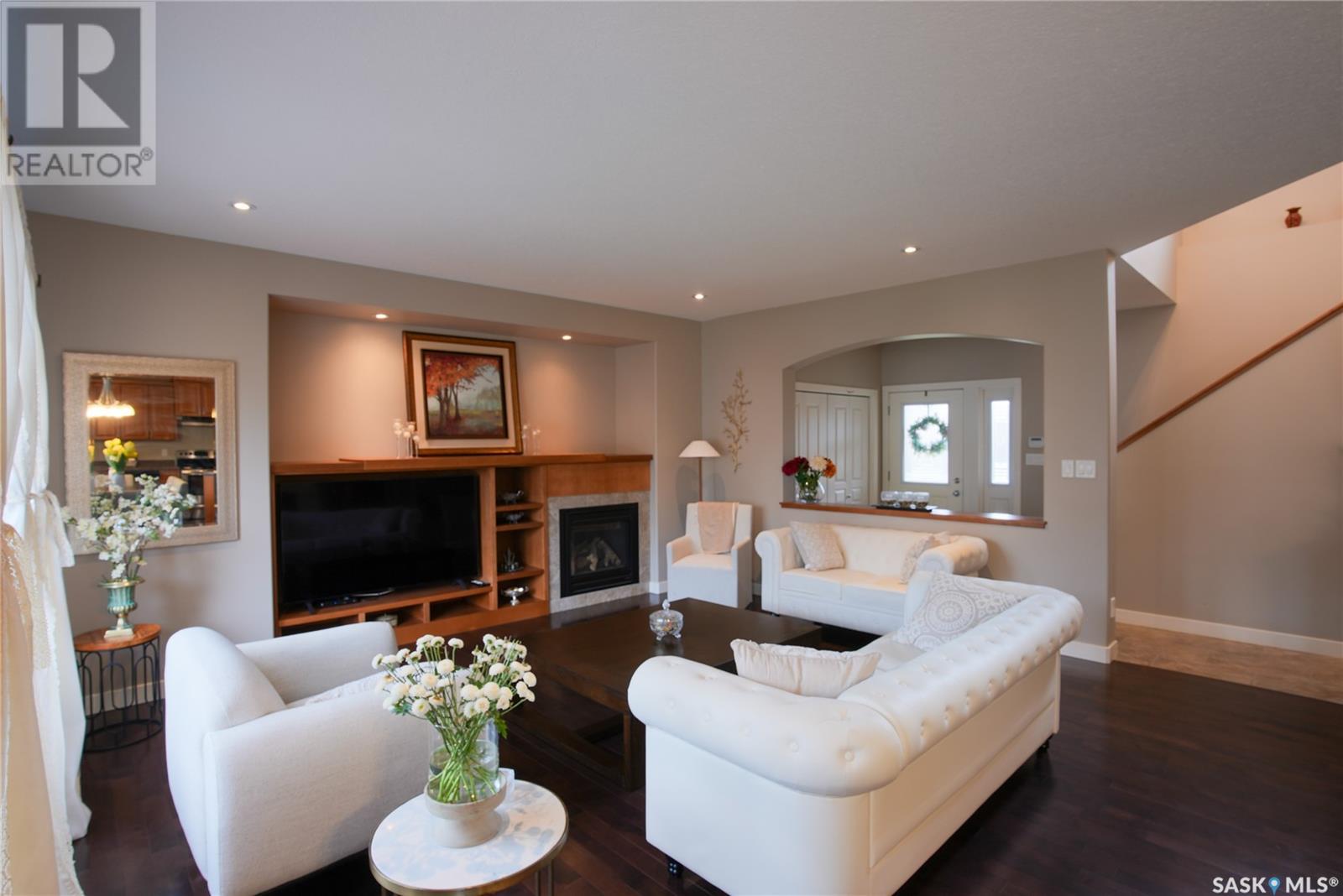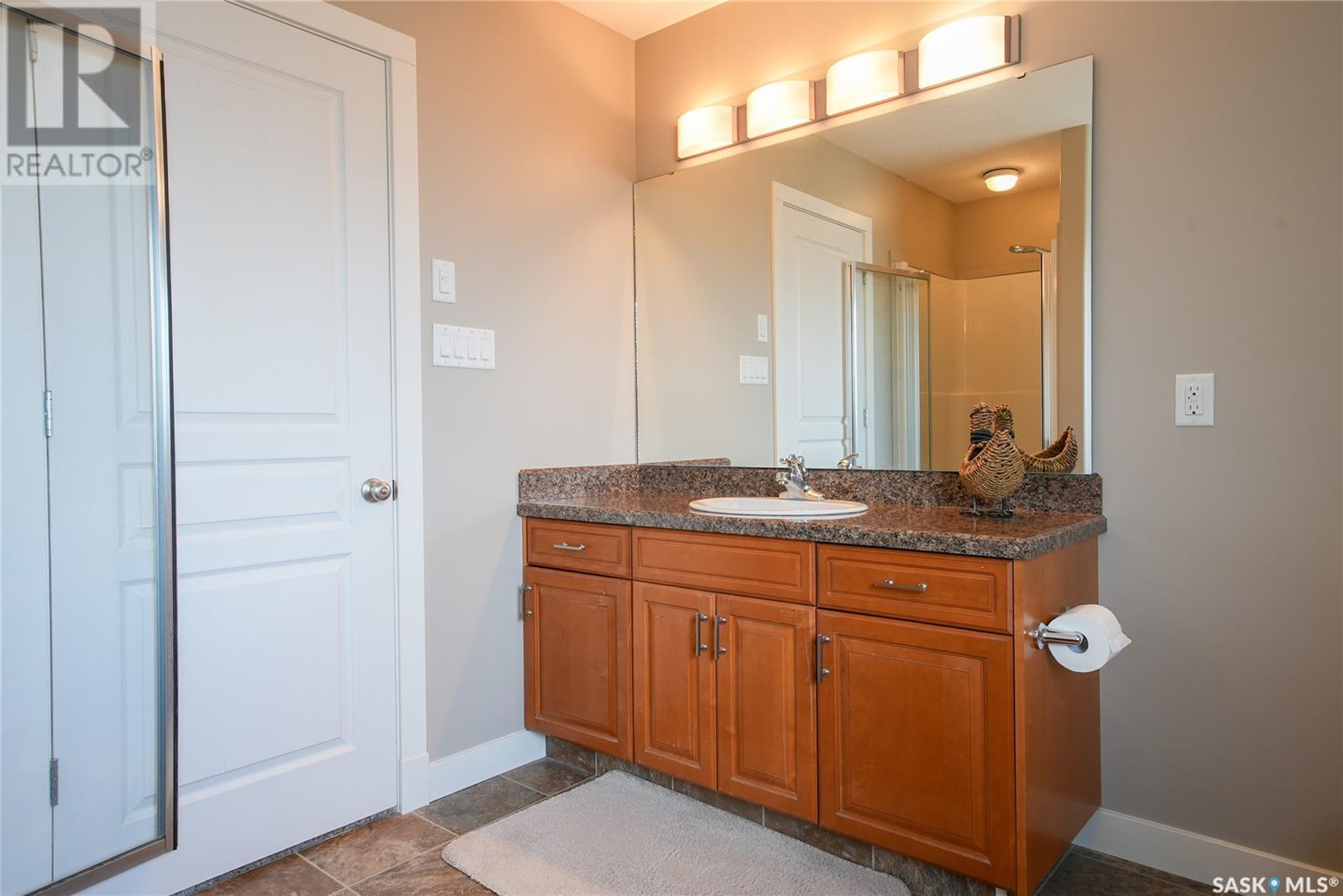4629 Malcolm Drive Regina, Saskatchewan S4W 0B5
$635,000
This stunning 1,786 square foot home boasts a spacious foyer with ceramic tile that flows into a massive great room/kitchen featuring elegant dark maple flooring, abundant maple cabinets in a rich New York cherry finish. A center island, ample storage with deep drawers and a corner pantry, along with a cozy gas fireplace in the living room. A large main floor laundry, a convenient half bath, and direct access to the 24x24 garage, perfect for housing your vehicles and more, all situated on a generous 48'x115' lot with RV parking potential, plus a professionally developed basement with a rec room and den/bedroom ready to fit your lifestyle. (id:51699)
Open House
This property has open houses!
11:00 am
Ends at:1:00 pm
11:00 am
Ends at:1:00 pm
Property Details
| MLS® Number | SK004445 |
| Property Type | Single Family |
| Neigbourhood | Harbour Landing |
| Features | Treed, Double Width Or More Driveway |
| Structure | Deck, Patio(s) |
Building
| Bathroom Total | 3 |
| Bedrooms Total | 3 |
| Appliances | Refrigerator, Dishwasher, Alarm System, Garage Door Opener Remote(s), Hood Fan, Stove |
| Architectural Style | 2 Level |
| Basement Development | Finished |
| Basement Type | Full (finished) |
| Constructed Date | 2008 |
| Cooling Type | Central Air Conditioning |
| Fire Protection | Alarm System |
| Fireplace Fuel | Gas |
| Fireplace Present | Yes |
| Fireplace Type | Conventional |
| Heating Fuel | Natural Gas |
| Heating Type | Forced Air |
| Stories Total | 2 |
| Size Interior | 1786 Sqft |
| Type | House |
Parking
| Attached Garage | |
| Parking Space(s) | 4 |
Land
| Acreage | No |
| Fence Type | Fence |
| Landscape Features | Lawn |
| Size Irregular | 5287.00 |
| Size Total | 5287 Sqft |
| Size Total Text | 5287 Sqft |
Rooms
| Level | Type | Length | Width | Dimensions |
|---|---|---|---|---|
| Second Level | Primary Bedroom | 12 ft ,8 in | 15 ft ,5 in | 12 ft ,8 in x 15 ft ,5 in |
| Second Level | 4pc Ensuite Bath | Measurements not available | ||
| Second Level | Bedroom | 9 ft ,7 in | 11 ft ,8 in | 9 ft ,7 in x 11 ft ,8 in |
| Second Level | Bedroom | 11 ft ,1 in | 9 ft ,9 in | 11 ft ,1 in x 9 ft ,9 in |
| Second Level | 4pc Bathroom | Measurements not available | ||
| Basement | Family Room | 14 ft | 21 ft ,2 in | 14 ft x 21 ft ,2 in |
| Basement | Playroom | 8 ft ,7 in | 10 ft ,3 in | 8 ft ,7 in x 10 ft ,3 in |
| Basement | Den | 12 ft ,8 in | 10 ft ,2 in | 12 ft ,8 in x 10 ft ,2 in |
| Main Level | Living Room | 17 ft ,8 in | 12 ft ,5 in | 17 ft ,8 in x 12 ft ,5 in |
| Main Level | Dining Room | 11 ft ,6 in | 17 ft | 11 ft ,6 in x 17 ft |
| Main Level | Kitchen | 7 ft ,8 in | 13 ft | 7 ft ,8 in x 13 ft |
| Main Level | Laundry Room | 6 ft ,6 in | 9 ft | 6 ft ,6 in x 9 ft |
| Main Level | 2pc Bathroom | Measurements not available |
https://www.realtor.ca/real-estate/28250209/4629-malcolm-drive-regina-harbour-landing
Interested?
Contact us for more information




































